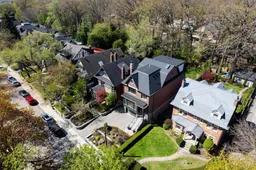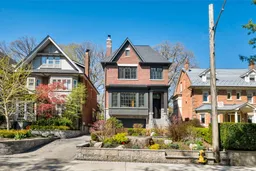Introducing an extraordinary custom-designed residence nestled in the heart of the prestigious Casa Loma community. Set within a serene cul-de-sac, this rare offering seamlessly blends the tranquility of nature with the vibrancy of urban living, positioned perfectly between Toronto's most sought-after neighborhoods: Yorkville, South Hill, Summerhill, and The Annex. Meticulously designed by Spragge Architects and masterfully built by Andon Fine Homes from the ground up in 2020, this one-of-a-kind home boasts an impressive 4,557 square feet of living space featuring 5 spacious bedrooms and 5 luxurious bathrooms. Thoughtfully crafted to meet contemporary standards, the interior exudes sophistication highlighted by dramatic 10-foot high ceilings on the main and lower levels that flood the space with natural light and a sense of grandeur. Step into a lifestyle of unmatched convenience, with Toronto's premier parks, schools, scenic trails, boutique shopping, and world-class dining just a short stroll away. Here, every amenity you desire is at your doorstep, creating the ideal balance of sophistication and accessibility. From the moment you enter, you'll be captivated by the harmonious blend of functional design and everyday comfort, offering an unparalleled lifestyle in one of Toronto's most affluent enclaves.
Inclusions: Elevator, 2 Forced Air NG Furnaces, 2 A/C units, 2 thermostats. Heated floor on lower level. Butlers pantry with refrigerated wine fridge, and 42 bottle non-refrigerated rack, Bosch electric wall oven, Bosch electric combination convection oven and microwave, Thermador gas oven and 6-burner range, dishwasher, side-by-side fridge & freezer with Wi-Fi control. Central vacuum with two sets of hoses.





