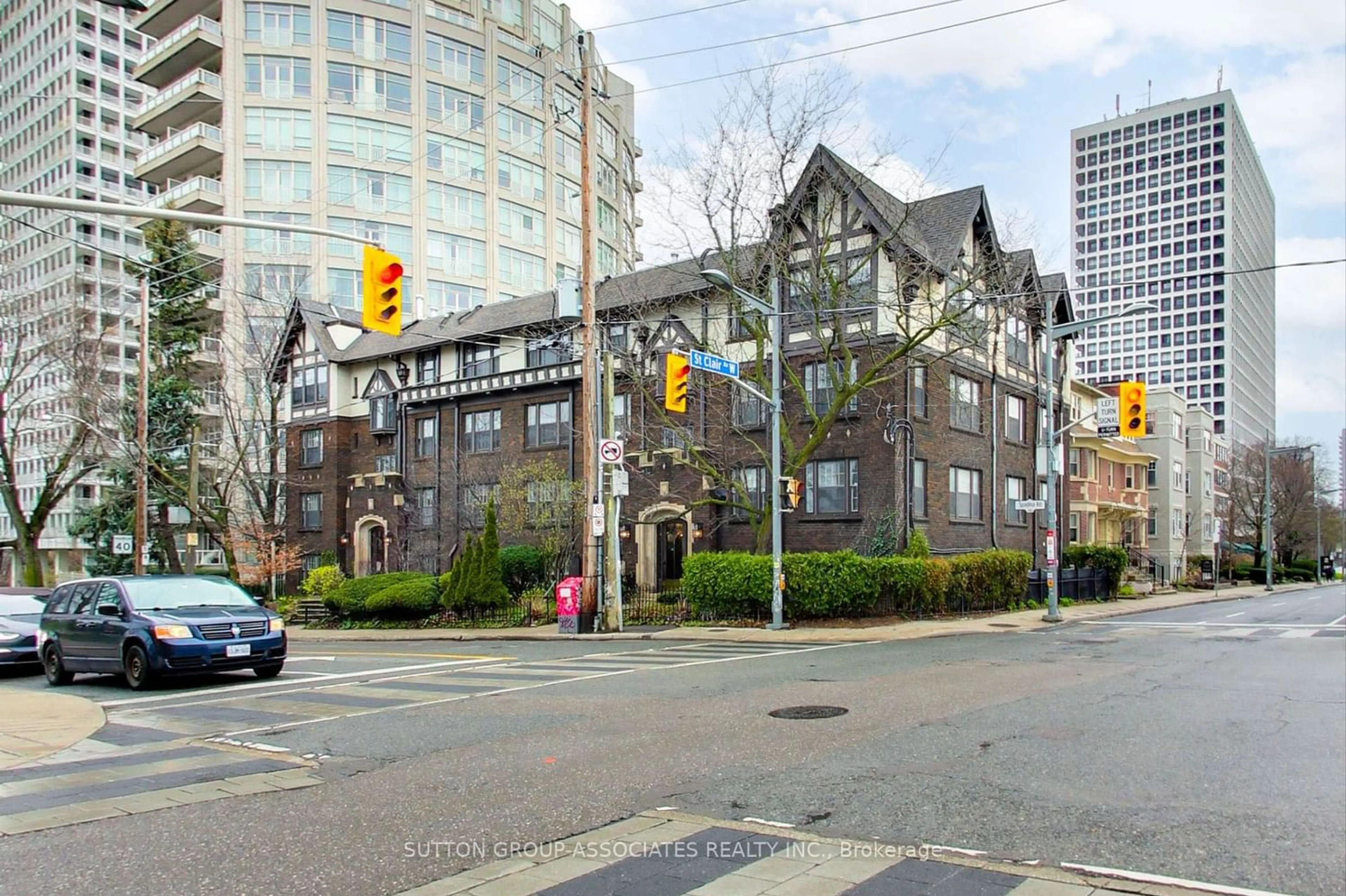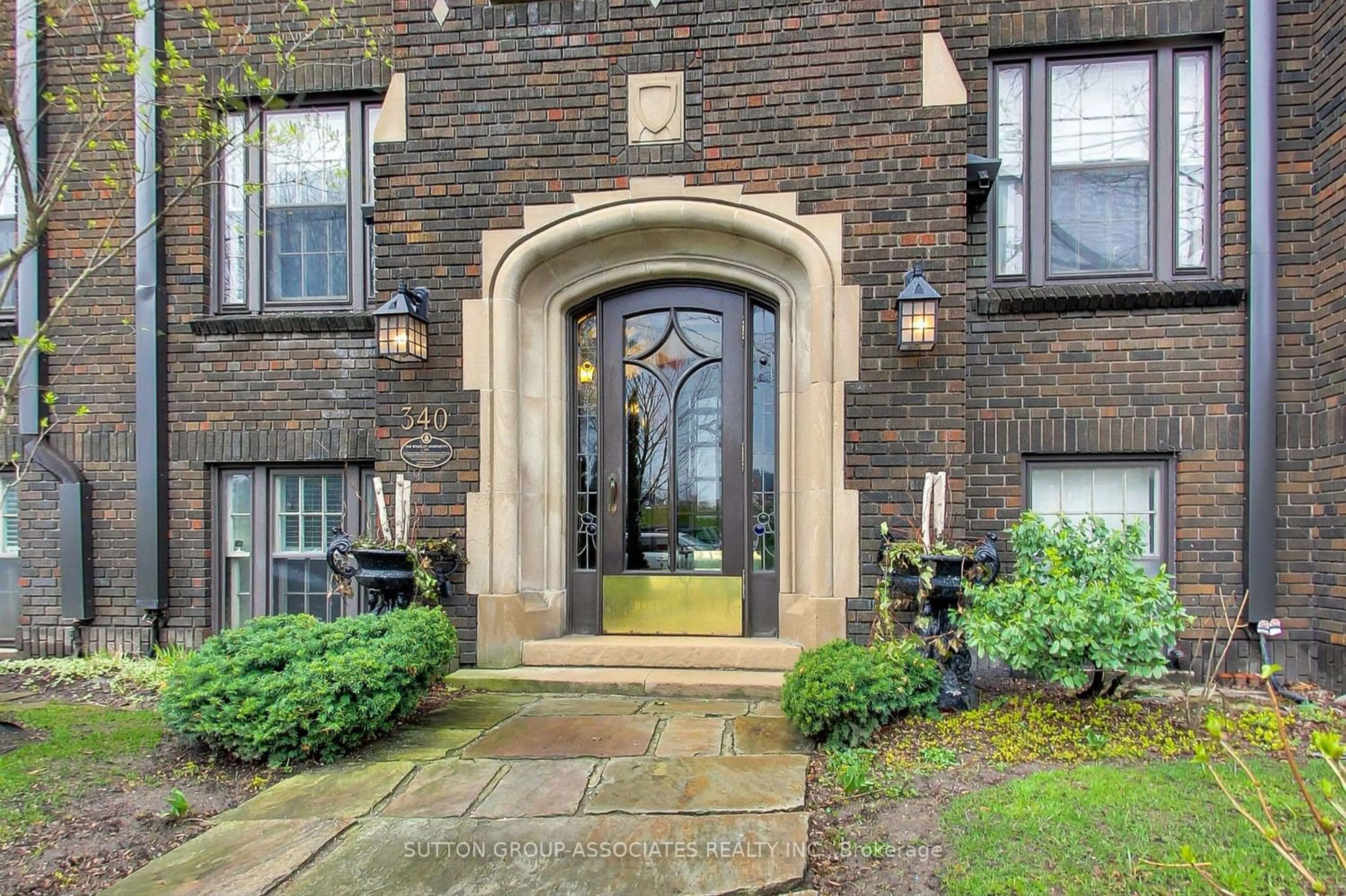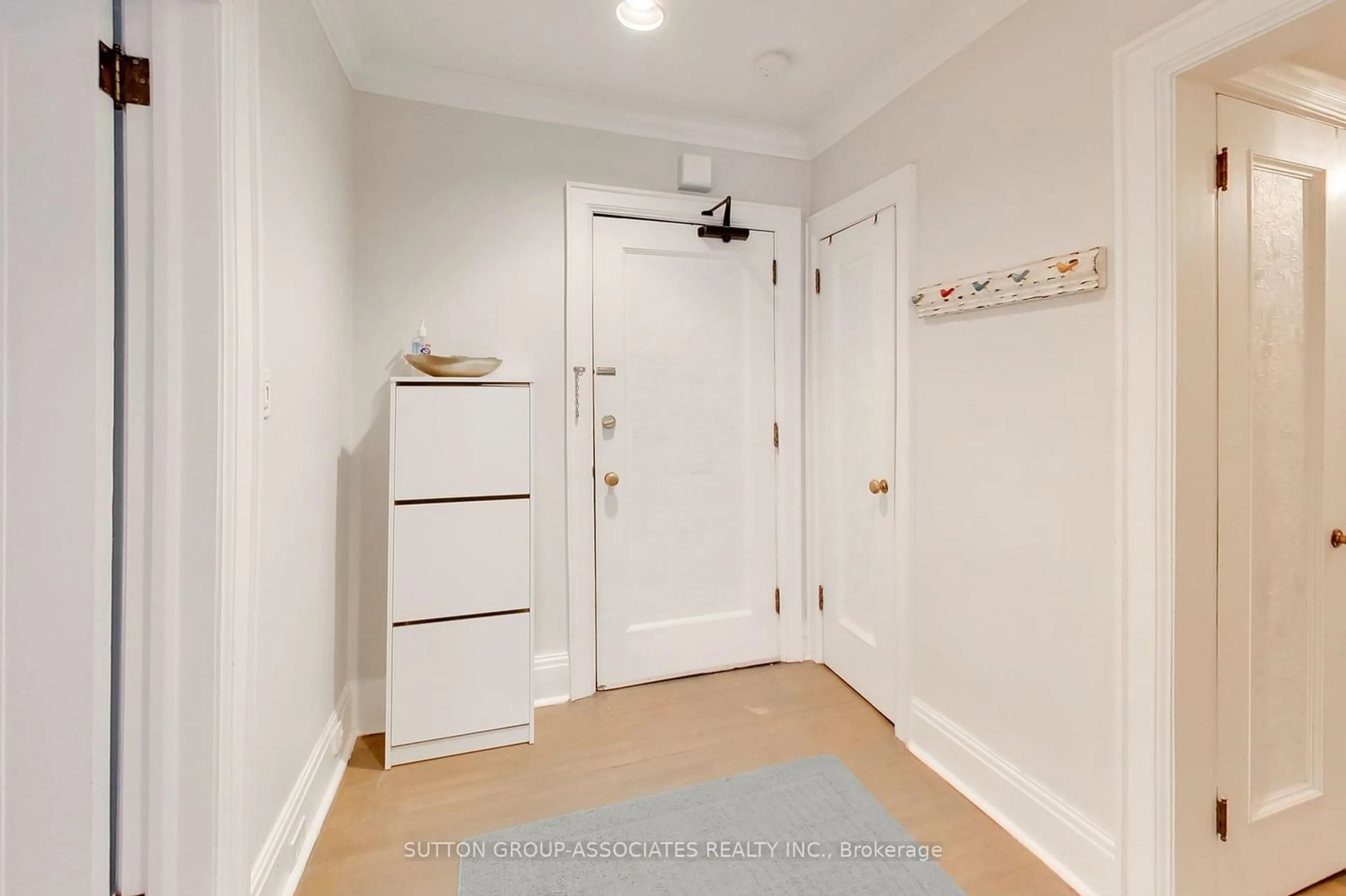340 Spadina Rd #2, Toronto, Ontario M5R 2V8
Contact us about this property
Highlights
Estimated ValueThis is the price Wahi expects this property to sell for.
The calculation is powered by our Instant Home Value Estimate, which uses current market and property price trends to estimate your home’s value with a 90% accuracy rate.$588,000*
Price/Sqft$577/sqft
Days On Market16 days
Est. Mortgage$2,701/mth
Maintenance fees$1175/mth
Tax Amount (2023)-
Description
Experience the allure of this meticulously maintained 1,093 square foot split bedroom suite within the historic Wembley Apartments in Forest Hill. Flooded with natural light, this corner unit offers sweeping vistas of Winston Churchill Park, while being just moments away from the vibrant Forest Hill Village and the convenience of the St Clair West subway. Step into the inviting foyer adorned with pot lights and a spacious coat closet, cozy up in the charming living room featuring an electric fireplace, or find inspiration in the bright office/library nook. The dining room is large enough to host dinner parties comfortably and hardwood floors throughout add warmth and weave the space seamlessly. The renovated kitchen and luxurious 5-piece bathroom with a double vanity add a touch of elegance. Don't miss the opportunity to soak in the cityscape from the rooftop deck. With its prime location and boutique charm, this residence offers unbeatable value, providing a lifestyle where everything is just steps away. **Taxes Are Included in maintenance fee.
Property Details
Interior
Features
Main Floor
Foyer
2.51 x 1.93Hardwood Floor / Closet / Pot Lights
Living
4.80 x 3.43Hardwood Floor / Fireplace / Crown Moulding
Dining
3.96 x 3.28Hardwood Floor / Crown Moulding / O/Looks Living
Kitchen
4.22 x 2.67Tile Floor / Stainless Steel Appl / Pot Lights
Condo Details
Inclusions
Property History
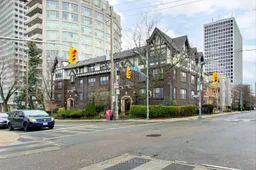 23
23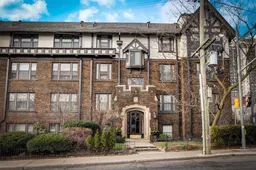 1
1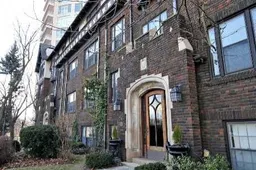 9
9Get an average of $10K cashback when you buy your home with Wahi MyBuy

Our top-notch virtual service means you get cash back into your pocket after close.
- Remote REALTOR®, support through the process
- A Tour Assistant will show you properties
- Our pricing desk recommends an offer price to win the bid without overpaying
