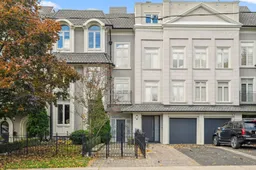Graceful Contemporary Living By The Castle's Gates. Elegant & Meticulously Maintained 4-Storey Townhome Within Footsteps Of Casa Loma & Spadina Museum. An Excellent Location For Families & Seekers Of Stylish City Living. 3 Bedrooms, 3 Full Baths & 2 Security-Monitored Underground Parking Spaces W/ Direct Access To The Home. 10-Ft. Ceilings W/ Integrated Speakers, High-End Millwork, East-West Sunlight & Beautifully-Grained Hardwood Floors Throughout. Sublime Barbecue-Ready Rooftop Terrace W/ Full Sun Exposure & Unobstructed Panoramic Overlooking The Casa Loma Castle. Expansive Great Room Overlooking The Castle, Tastefully Appointed W/ Wainscot Paneling, Juliet Balcony, Electric Fireplace W/ Traditional Mantel, Media Wall W/ Integrated Bookcases. Main Floor Lounge Embraces Modern Design W/ Sleek Entertainment Unit, Custom Lighting & Linear Fireplace. Bright Eat-In Kitchen W/ Refinished Cabinetry, Quartz Countertops & Breakfast Bar Seating. Primary Suite W/ Walk-In & Double-Door Closet, 4-Piece Ensuite W/ Jet Tub. Second Bedroom Enjoys Views Of Spadina Museum & 3-Piece Bathroom. Third Bedroom Offers Flexibility W/ Built-In Bed W/ Bookshelves & Seating, Expanded Double-Door Closet. Large Walk-In Closets On Each Level, Elevator Shaft Roughed-In Front Lawn W/ Professionally-Maintained Landscaping & Wrought-Iron Fencing. Highly Sought-After Location Amid The Citys Best Parks, Ravines, Attractions, Schools & Midtown Amenities. An Impressive Home That Exceeds Expectations.
Inclusions: Professional Landscape/Exterior Maintenance, EcoBee Thermostat, Thermador Double Oven, JennAir Range, Miele Dishwasher, JennAir F/F, In-Ceiling Speaker System, New Central Vac, Furnace, Humidifier, A/C,




