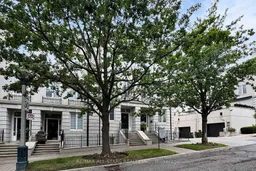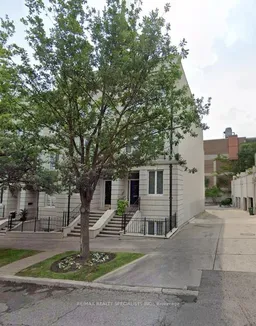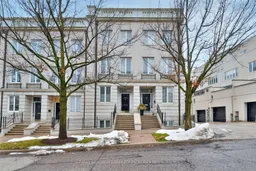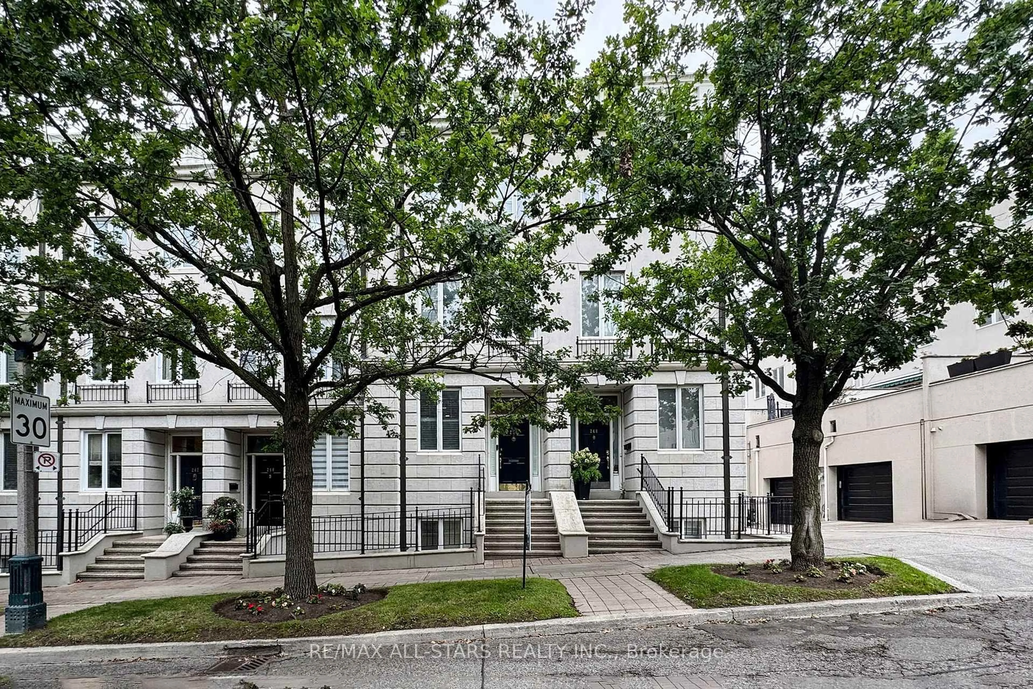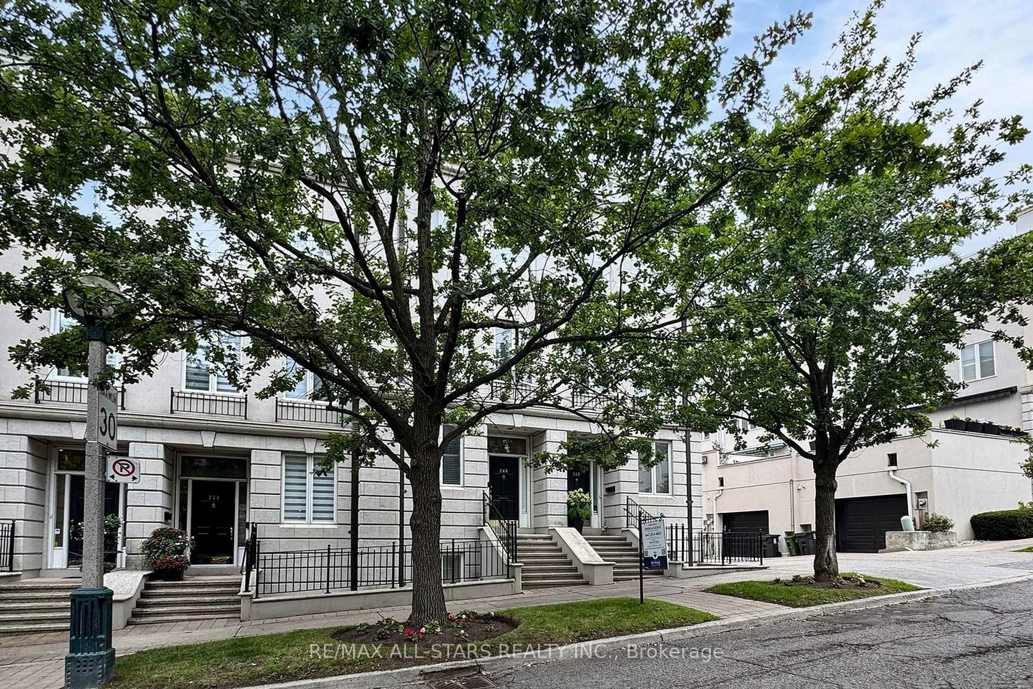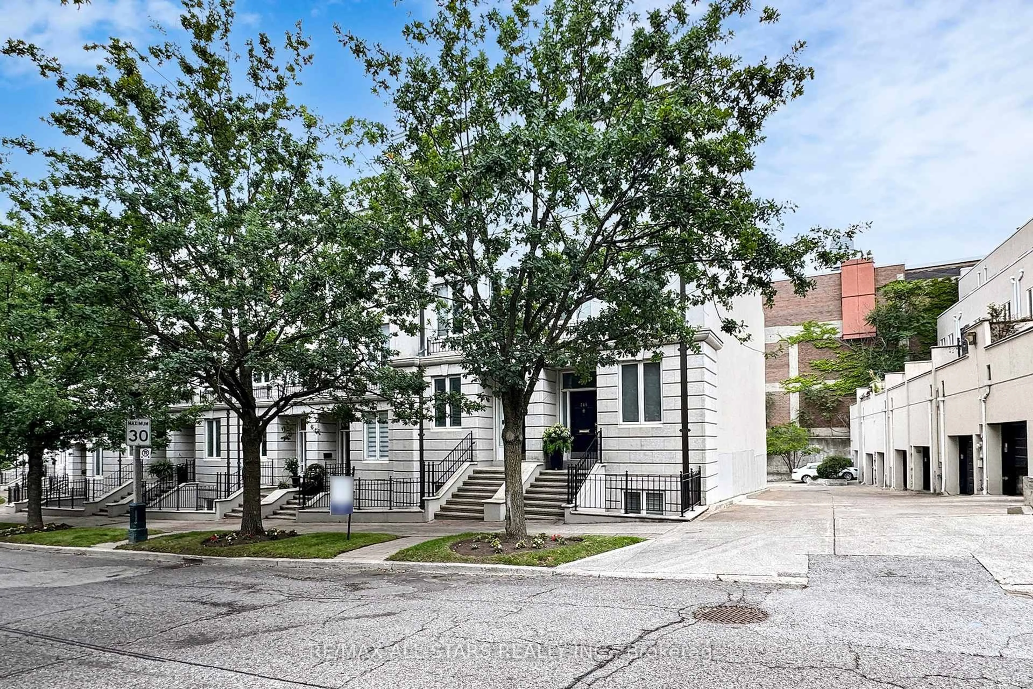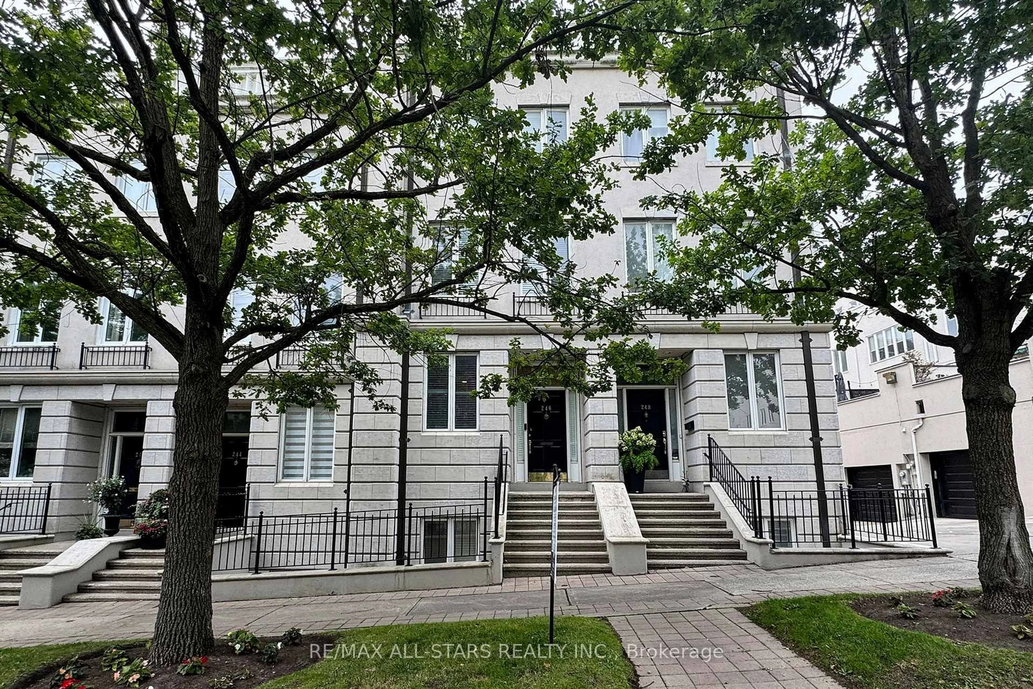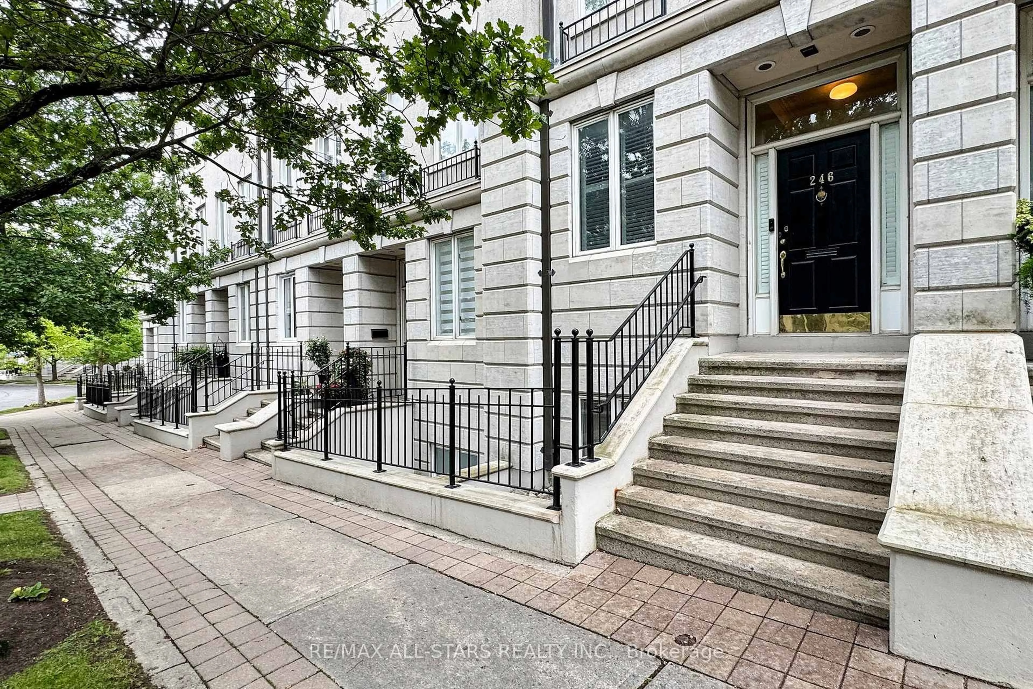246 Walmer Rd, Toronto, Ontario M5R 3R7
Contact us about this property
Highlights
Estimated valueThis is the price Wahi expects this property to sell for.
The calculation is powered by our Instant Home Value Estimate, which uses current market and property price trends to estimate your home’s value with a 90% accuracy rate.Not available
Price/Sqft$840/sqft
Monthly cost
Open Calculator
Description
For Sale - 246 Walmer Road, TorontoFreehold Townhome | 3+1 Bedrooms | 4 Bathrooms | Approx. 2,600 Sq. Ft. Finished(Casa Loma / Dupont St & Spadina Rd)An elegant three-storey freehold townhome offering approximately 2,600 sq. ft. of finished living space, including a fully finished lower level. Designed for effortless, low-maintenance urban living, this home sits in the heart of the Casa Loma community-close to transit, parks, top schools, and everyday conveniences.Main FloorOpen-concept living and dining area with hardwood flooringWalk-out to a private terrace perfect for outdoor diningEat-in kitchen with stainless steel appliances and generous cabinetrySecond FloorLarge primary bedroom with walk-in closetPrivate ensuite bathroomThird FloorTwo additional bedrooms with hardwood floorsFull bathroom with modern finishesLower LevelFinished space including a bedroomThree-piece bathroomIdeal for guests, recreation, or a home officeParking & AccessBuilt-in garage with direct interior accessAdditional surface parking space at the frontLocationSituated in the desirable Casa Loma neighbourhood, this home is within walking distance to Dupont Station, local parks, reputable schools, and charming cafés. Acess to The Annex, Yorkville, and major downtown routes-perfect for a balanced urban lifestyle.
Property Details
Interior
Features
Main Floor
Kitchen
3.4 x 2.19Eat-In Kitchen / Tile Floor / Window
Living
5.87 x 3.5hardwood floor / W/O To Terrace / Fireplace
Dining
3.12 x 1.9Coffered Ceiling / hardwood floor / Combined W/Living
Exterior
Features
Parking
Garage spaces 2
Garage type Built-In
Other parking spaces 1
Total parking spaces 3
Property History
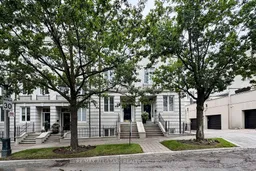 30
30