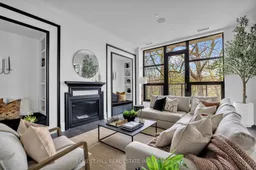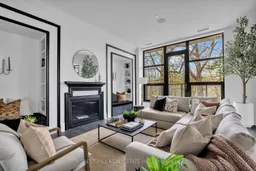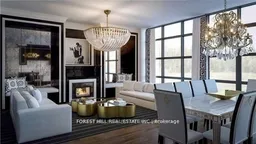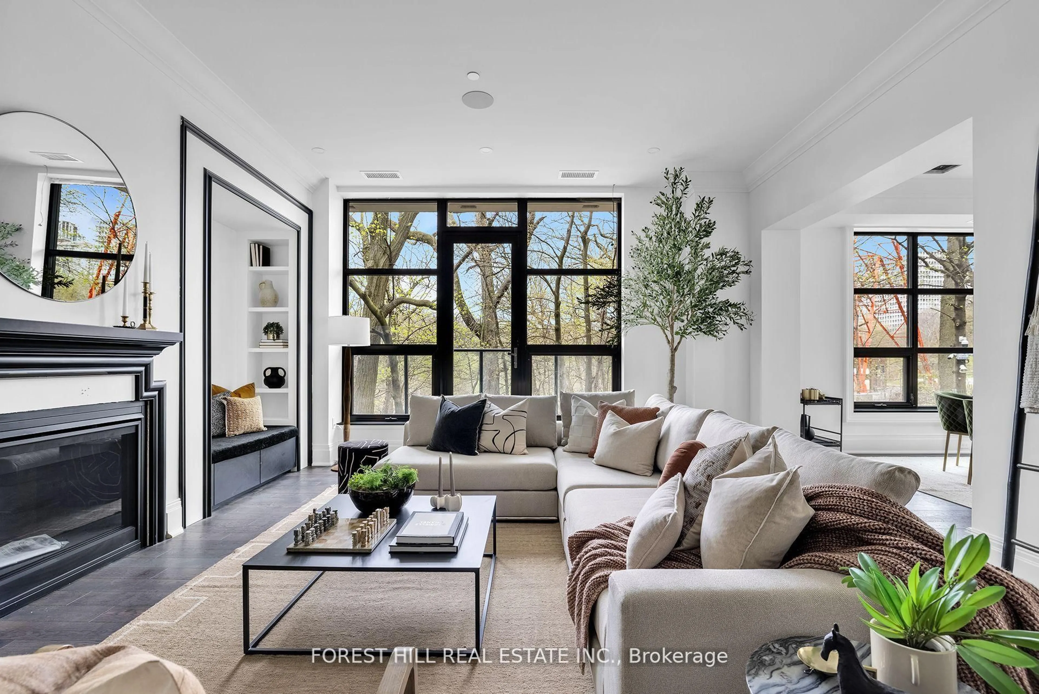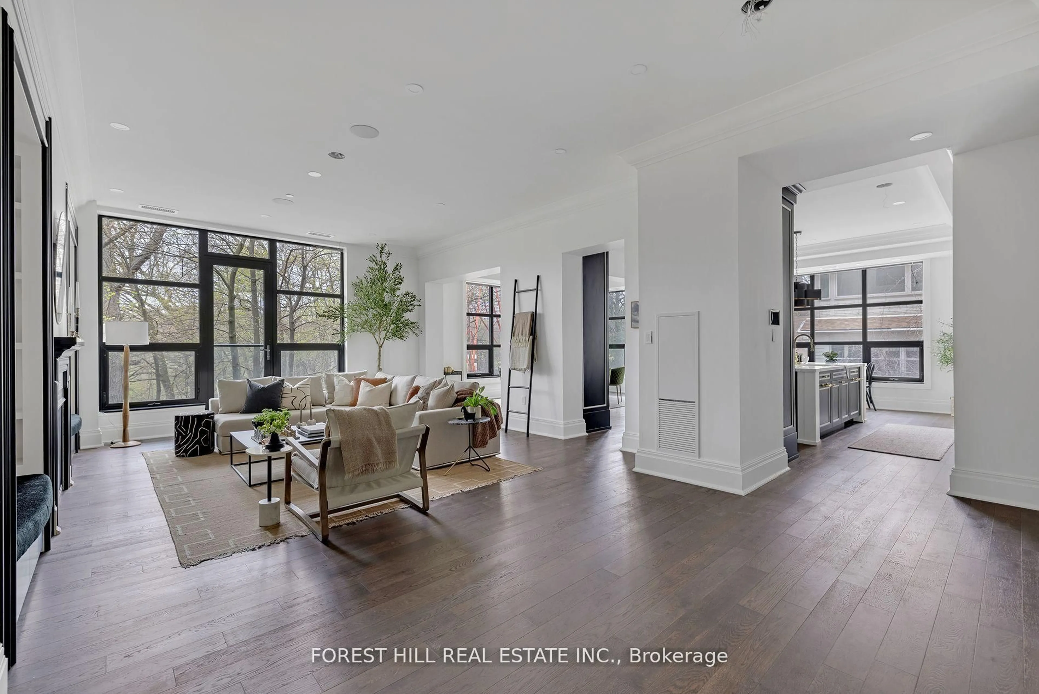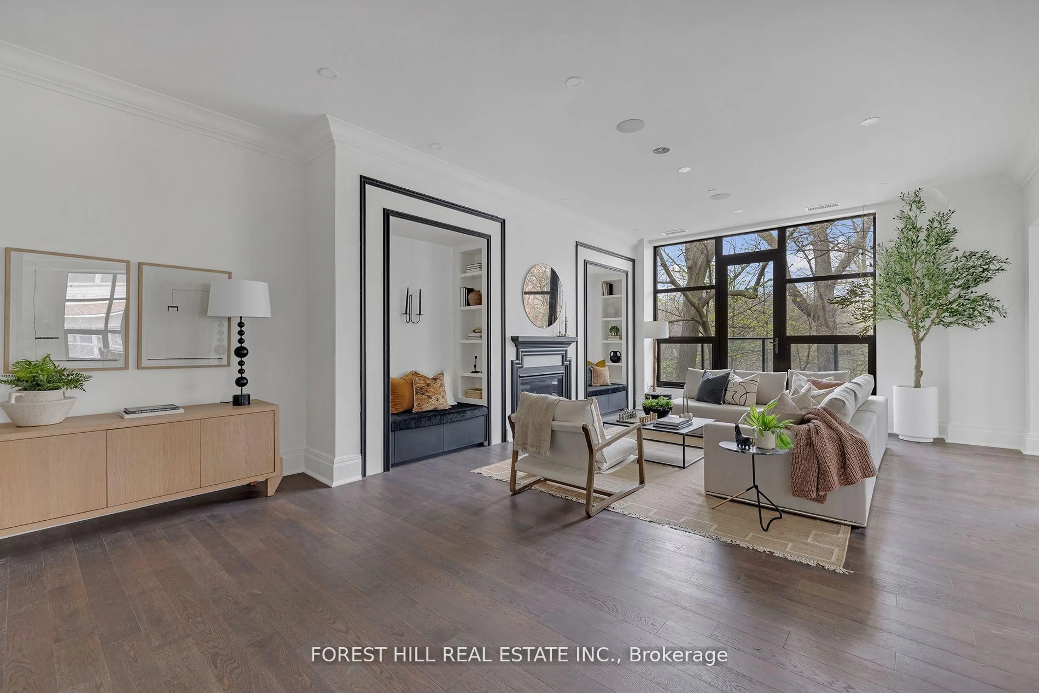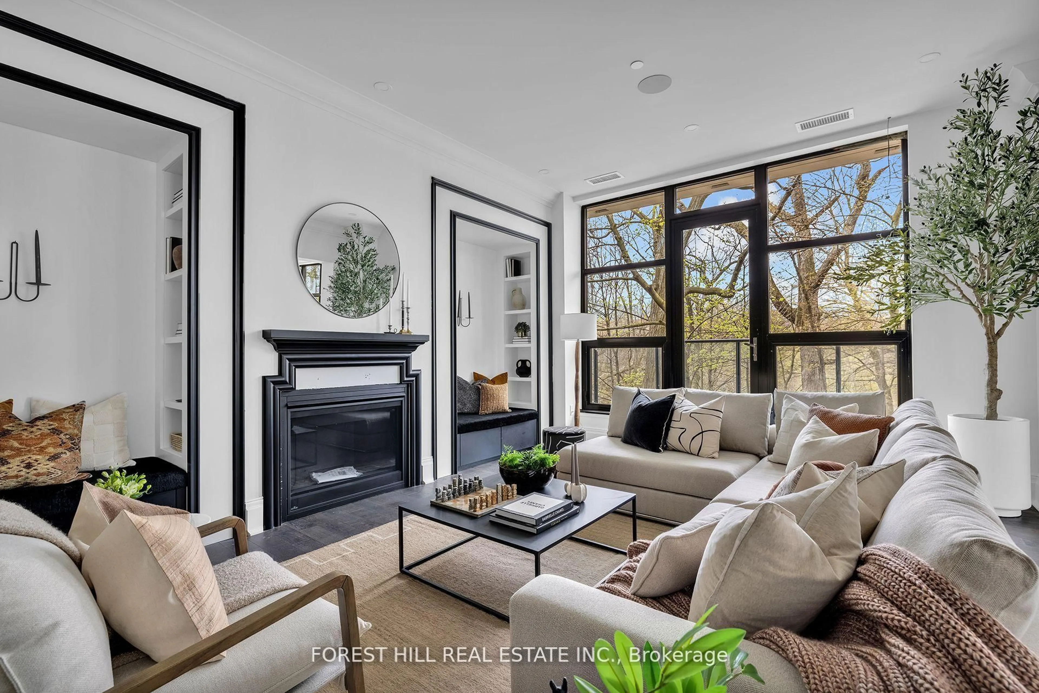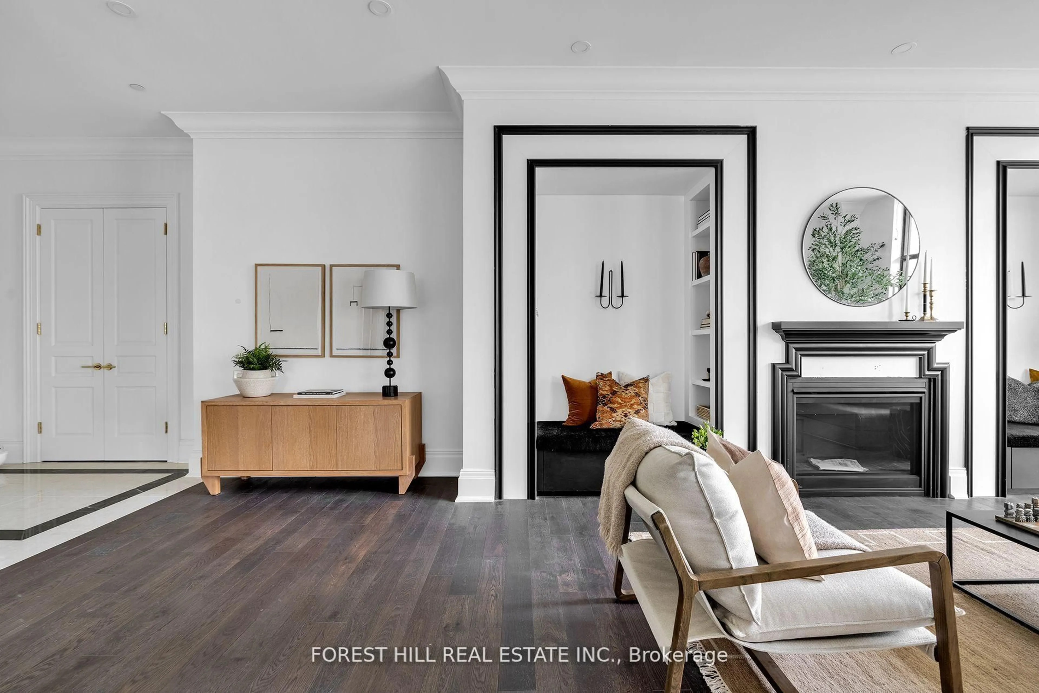200 Russell Hill Rd #303, Toronto, Ontario M4V 2T2
Contact us about this property
Highlights
Estimated valueThis is the price Wahi expects this property to sell for.
The calculation is powered by our Instant Home Value Estimate, which uses current market and property price trends to estimate your home’s value with a 90% accuracy rate.Not available
Price/Sqft$2,424/sqft
Monthly cost
Open Calculator
Description
Welcome to a residence that transcends every notion of luxury and refinement at 200 Russell Hill Road. Spanning 2,532 square feet and framed by the serenity of a lush ravine, this bespoke home embodies an unrivalled standard of sophistication. Each of the two expansive bedrooms is designed as a private sanctuary, complete with its own lavish ensuite and abundant custom closet space, ensuring a level of comfort and indulgence rarely encountered. With only twenty-one residences in the entire building, the sense of exclusivity is palpablethis is a lifestyle more akin to a world-class hotel, where every detail has been meticulously curated to satisfy the most discerning tastes. Conceived by visionary designer Lori Morris and masterfully built by Simon Hirsh, the architecture and interiors merge into a symphony of grandeur and elegance that stands alone in the city of Toronto.From the expansive balcony overlooking the ravine, complete with a built-in gas line for refined entertaining, to the flawless integration of top-of-the-line Miele appliances, every element speaks to a rarefied existence. The residence is fully outfitted with a state-of-the-art Crestron automation system, seamlessly commanding lighting, audio, security, and window coverings at the touch of a button. Beyond the private living space, the building itself is a modern palace of indulgence, offering an unparalleled 2,500 square foot gym, a world-class private theatre, a rejuvenating spa sanctuary, and an intimate wine lounge crafted for the sophisticated connoisseur. No other residence in Toronto delivers such a harmonious blend of natural beauty, architectural brilliance, and uncompromising luxurythis is not simply a home, it is the pinnacle of urban opulence.
Property Details
Interior
Features
Main Floor
Living
0.0 x 0.0W/O To Balcony / Pot Lights / Open Concept
Dining
0.0 x 0.0hardwood floor / Open Concept / Crown Moulding
Kitchen
0.0 x 0.0Breakfast Bar / B/I Appliances / Pantry
Primary
0.0 x 0.0W/I Closet / 5 Pc Ensuite / hardwood floor
Exterior
Features
Parking
Garage spaces 2
Garage type Underground
Other parking spaces 0
Total parking spaces 2
Condo Details
Amenities
Bbqs Allowed, Concierge, Exercise Room, Gym, Party/Meeting Room, Sauna
Inclusions
Property History
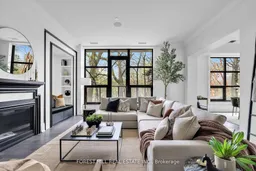 39
39