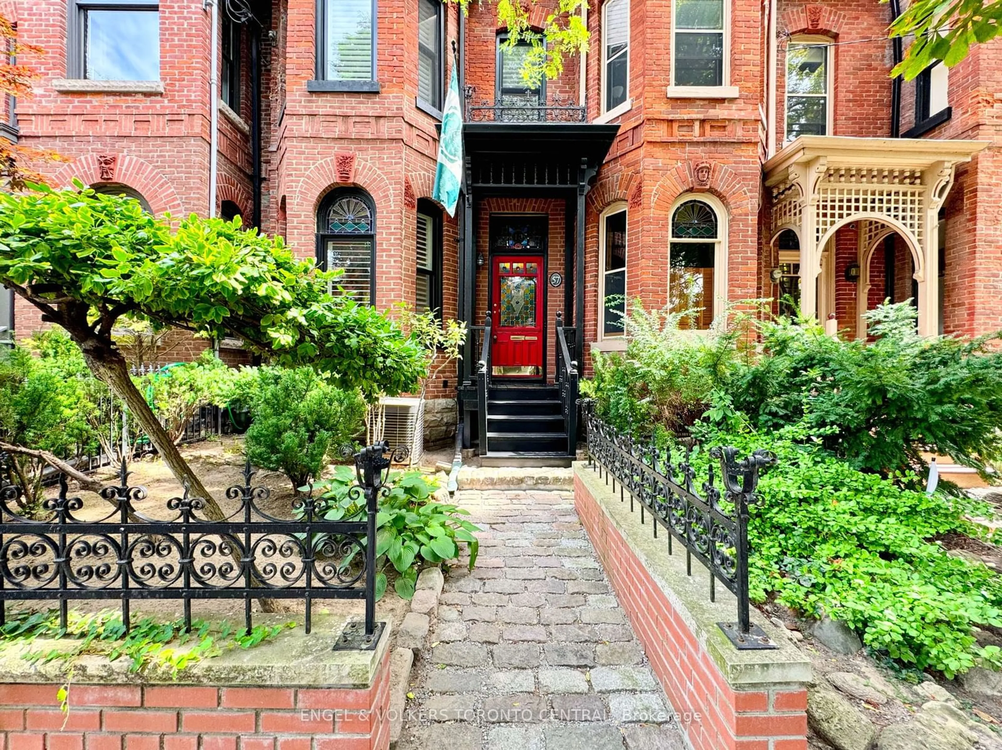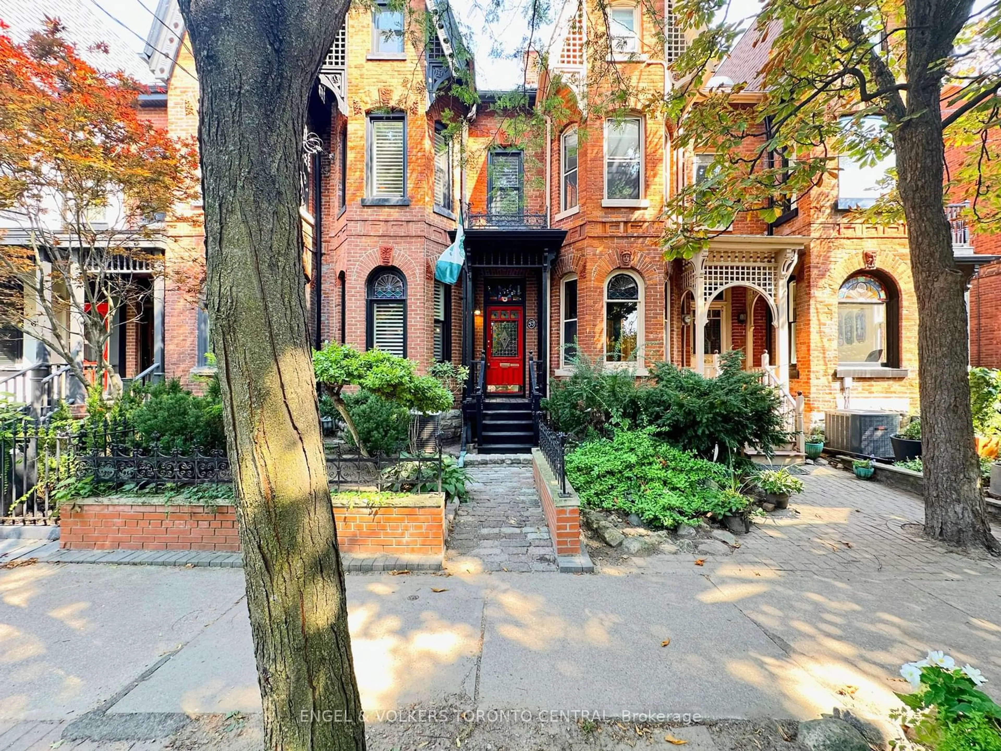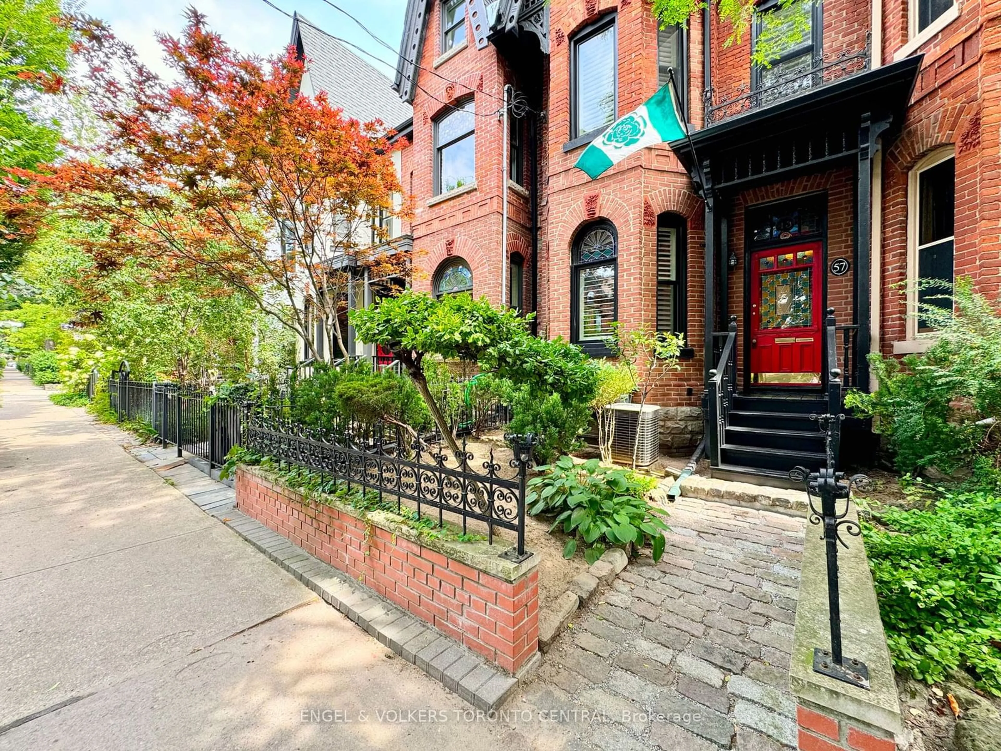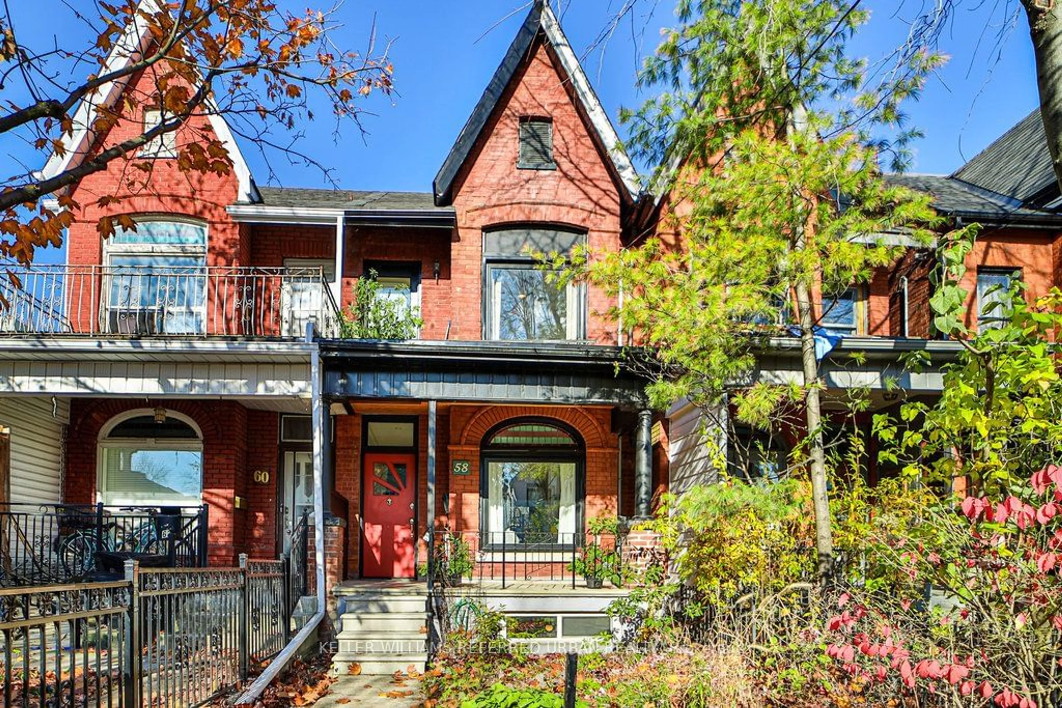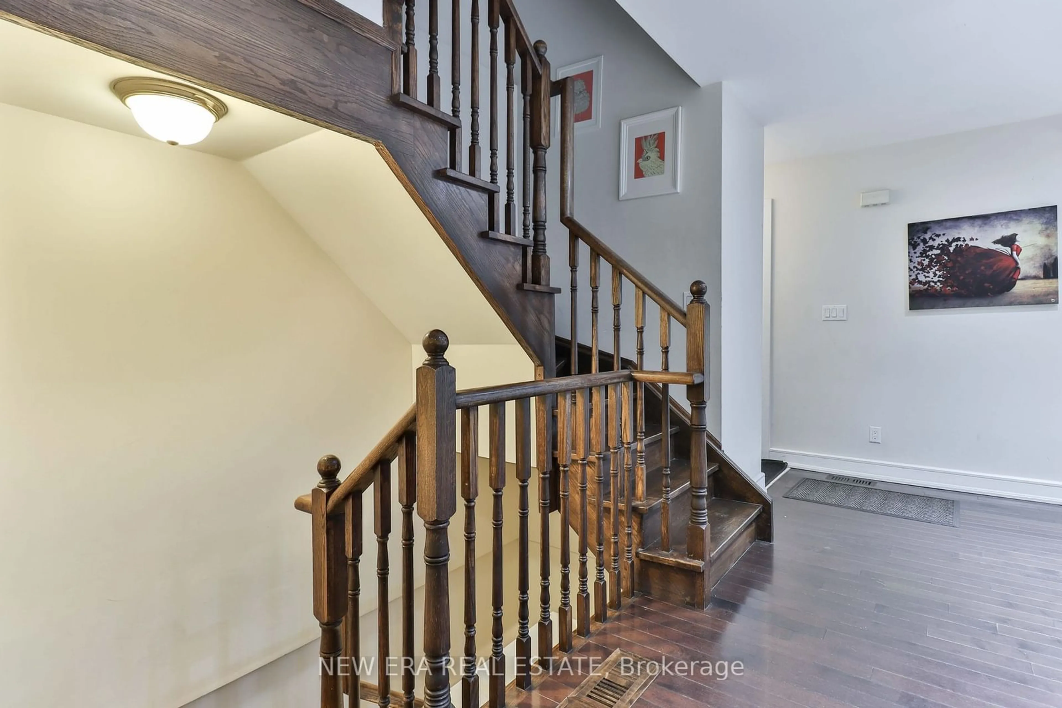57 Metcalfe St, Toronto, Ontario M4X 1R9
Contact us about this property
Highlights
Estimated ValueThis is the price Wahi expects this property to sell for.
The calculation is powered by our Instant Home Value Estimate, which uses current market and property price trends to estimate your home’s value with a 90% accuracy rate.Not available
Price/Sqft$841/sqft
Est. Mortgage$8,026/mo
Tax Amount (2024)$8,212/yr
Days On Market41 days
Description
Welcome to the iconic Metcalfe Street, located in the heart of Cabbagetown. With over 3000 Sq.ft of interior & exterior space, this three-storey Victorian home is truly one of the most unique offerings in the city. 4 bedrooms, 3 bathrooms, 2 gourmet chef kitchens, an oversized stone-laid backyard and East-facing rooftop patio enclosed with lush greenery presents you with your very own Garden Oasis - ready to be your Forever Home. Mesmerizing open-concept grand entrance boasts 14' ceilings with two original fireplaces, stunning hardwood flooring, and picturesque bay windows that blend the raw elegance of modern finishes with the warmth of meticulously crafted wood accents. Breathtakingly tiled kitchen looks onto private backyard for seamless transition for your outdoor dinner parties. An entertainer's dream. Sun-drenched bedrooms and living areas, across three floors, lead to a private, treehouse-style rooftop terrace offering you a luxurious haven of comfort and relaxation. The facade immaculately enveloped with original red brick and custom-etched masonry designs, located along the peaks of the bay windows, showcase the timeless art of Cabbagetown Victorians. Indulge in the endless events and activities this community has to offer. Rarely is such serenity & calmness achieved within the downtown area; separating your home from the rest of the city. A symphony of dramatic emotions awaits you at 57 Metcalfe. Dual kitchens and separate entrance for potential in-law suite. Plenty of parking available next to home.
Property Details
Interior
Features
2nd Floor
Bathroom
2.49 x 2.49Soaker / Tile Floor / Combined W/Laundry
Kitchen
2.67 x 3.41East View / O/Looks Backyard / Modern Kitchen
Br
3.66 x 4.57East View / B/I Closet / Hardwood Floor
Br
4.80 x 3.14West View / Bay Window / Hardwood Floor
Exterior
Features
Property History
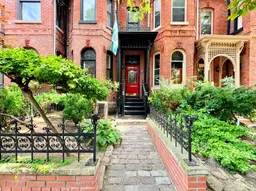 38
38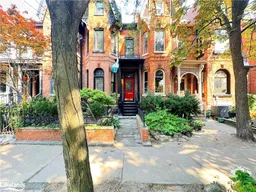 38
38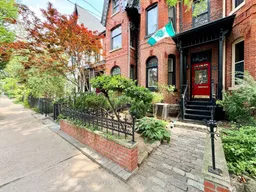 38
38Get up to 1% cashback when you buy your dream home with Wahi Cashback

A new way to buy a home that puts cash back in your pocket.
- Our in-house Realtors do more deals and bring that negotiating power into your corner
- We leverage technology to get you more insights, move faster and simplify the process
- Our digital business model means we pass the savings onto you, with up to 1% cashback on the purchase of your home
