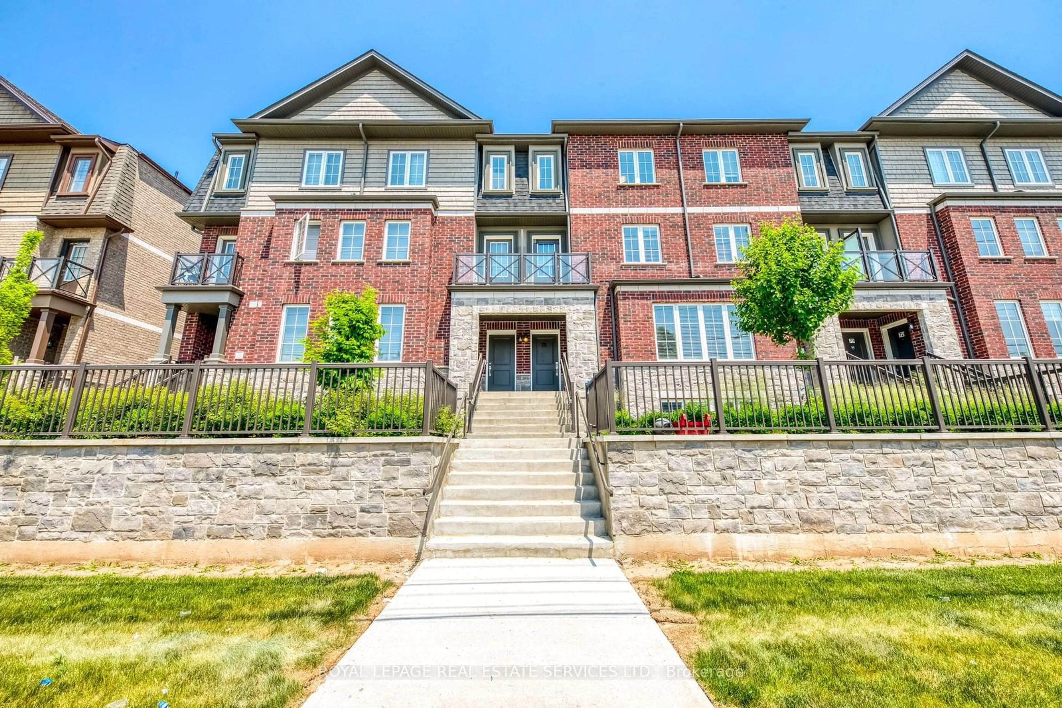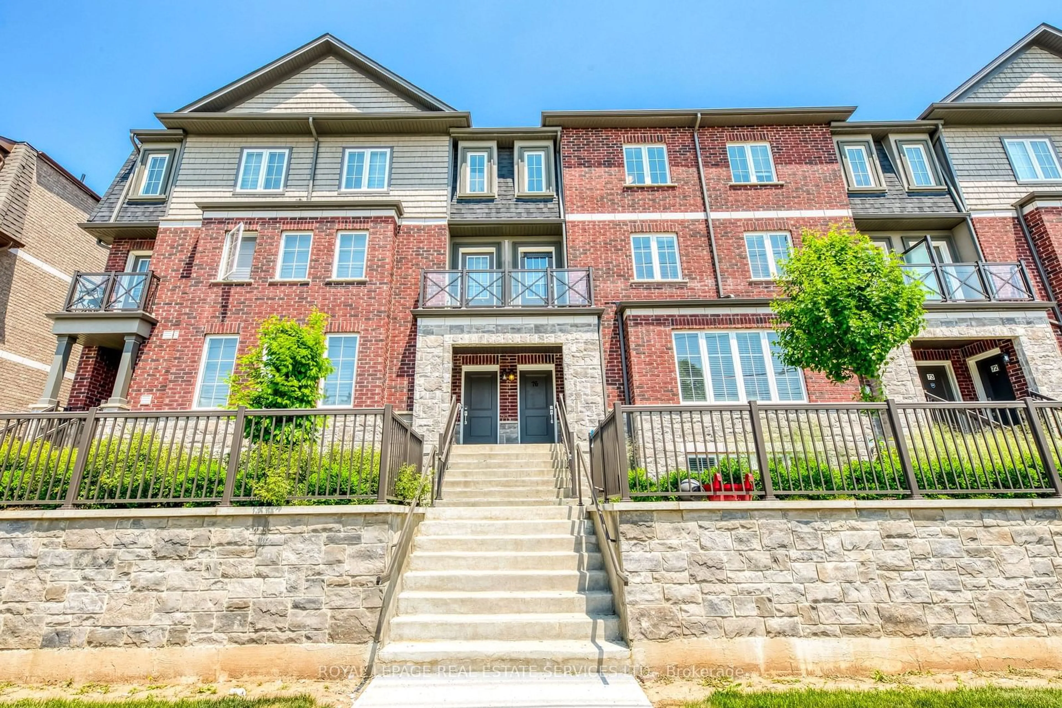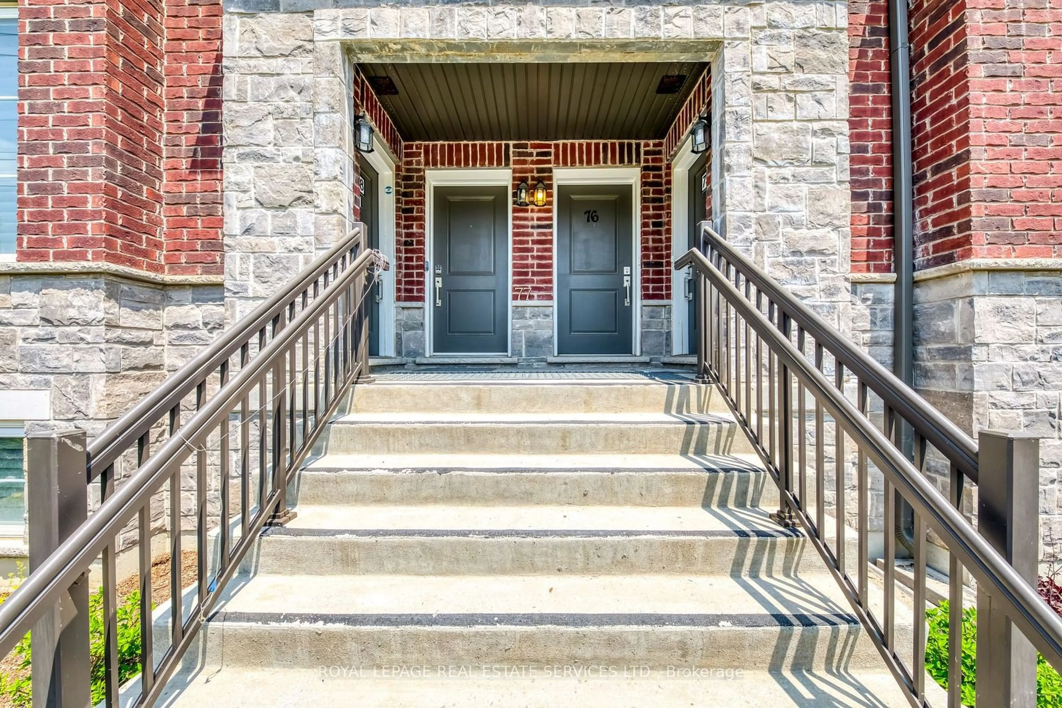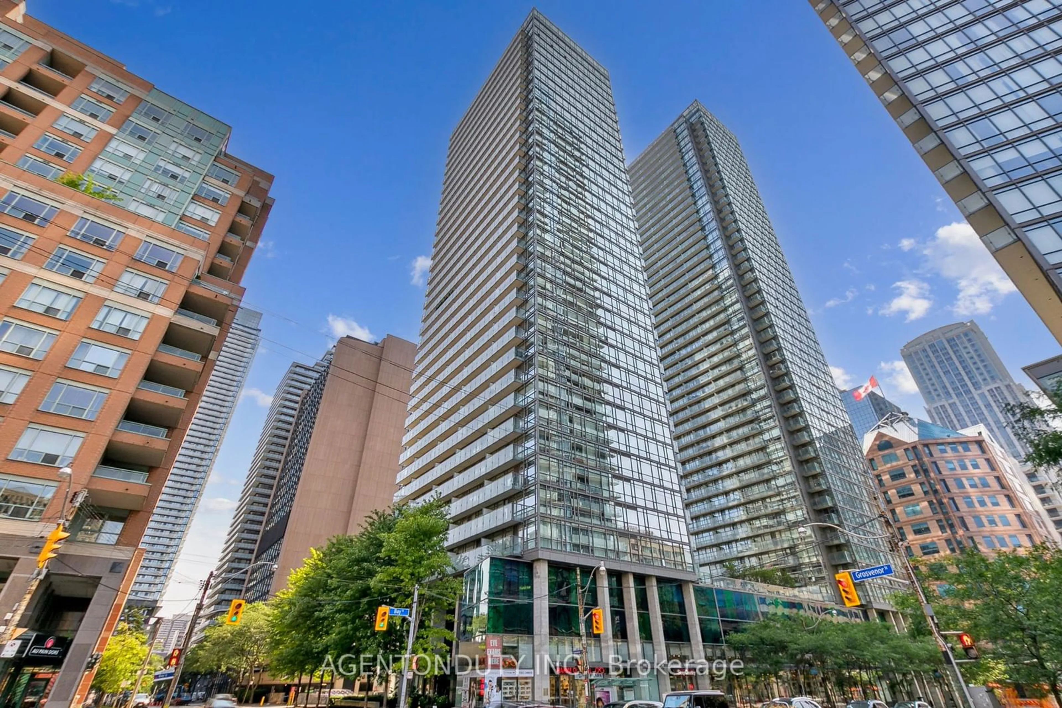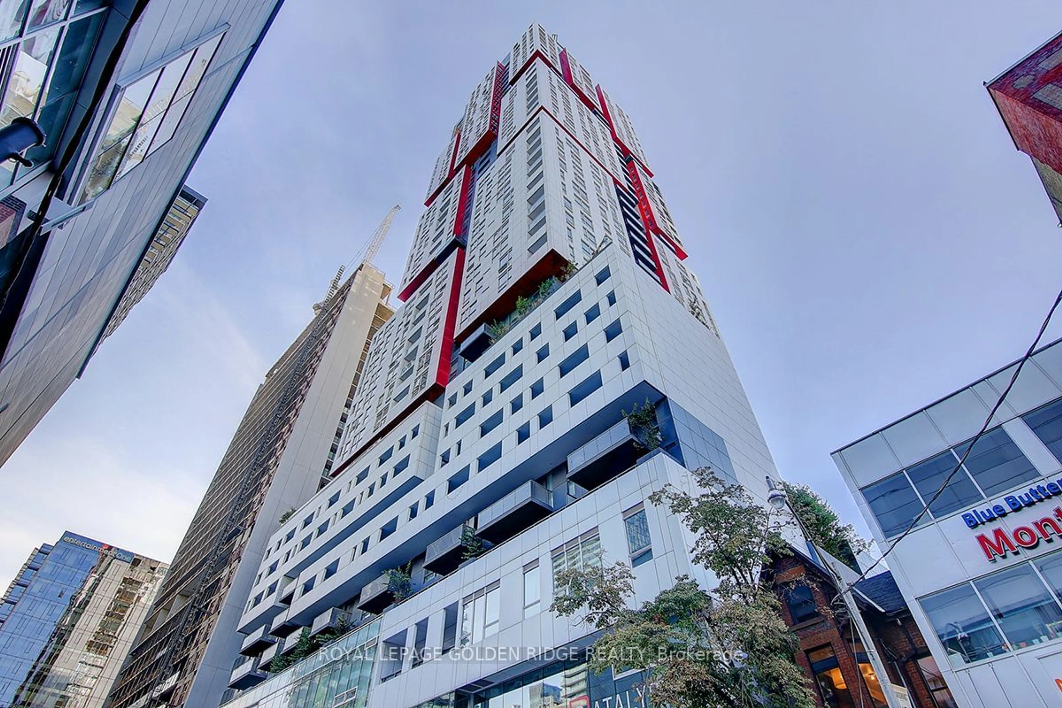445 Ontario St #76, Milton, Ontario M5A 2V9
Contact us about this property
Highlights
Estimated ValueThis is the price Wahi expects this property to sell for.
The calculation is powered by our Instant Home Value Estimate, which uses current market and property price trends to estimate your home’s value with a 90% accuracy rate.Not available
Price/Sqft$569/sqft
Est. Mortgage$3,650/mo
Maintenance fees$215/mo
Tax Amount (2023)$2,969/yr
Days On Market66 days
Description
If you're in search of your dream home in a prime location, look no further than the Abbeys on the Sixteenth, a breathtaking development by Bucci Homes situated in the heart of Milton. Conveniently located next to 16 Mile Creek, the Sam Sherratt Trail, and the Niagara Escarpment, the Abbeys provide an ideal blend of nature and urban living. This beautiful residence boasts a brick and stone exterior, 9-foot ceilings, three spacious bedrooms, three modern bathrooms, a garage, and parking for two cars. Additionally, you'll benefit from extra storage space in the basement. With abundant windows allowing natural light to fill the home and a gas line ready for your outdoor BBQ, this is an opportunity you wont want to miss to own a slice of paradise in Milton.!
Property Details
Interior
Features
Main Floor
Dining
4.90 x 4.80Balcony / Open Concept / Vinyl Floor
Living
4.90 x 4.80Balcony / Open Concept / Vinyl Floor
Kitchen
3.94 x 2.41Tile Floor
Exterior
Features
Parking
Garage spaces 1
Garage type Built-In
Other parking spaces 1
Total parking spaces 2
Condo Details
Inclusions
Property History
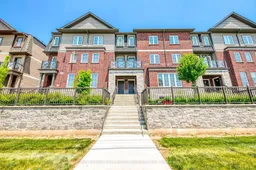 39
39Get up to 0.5% cashback when you buy your dream home with Wahi Cashback

A new way to buy a home that puts cash back in your pocket.
- Our in-house Realtors do more deals and bring that negotiating power into your corner
- We leverage technology to get you more insights, move faster and simplify the process
- Our digital business model means we pass the savings onto you, with up to 0.5% cashback on the purchase of your home
