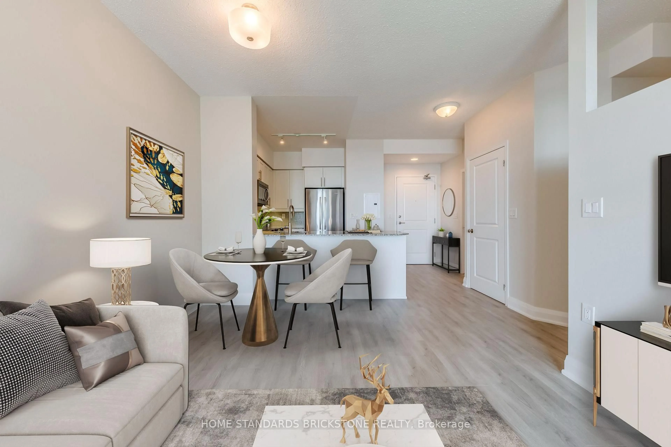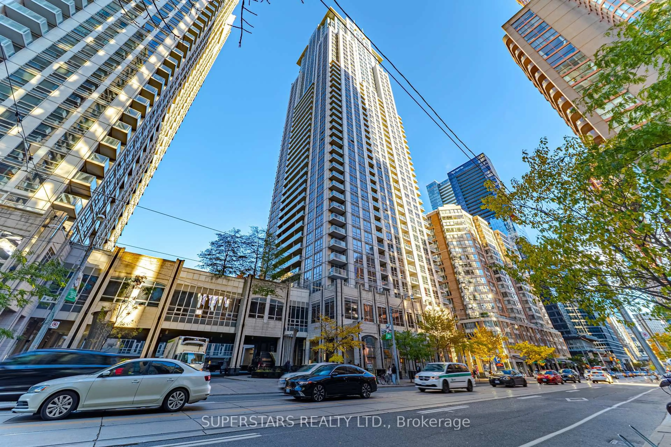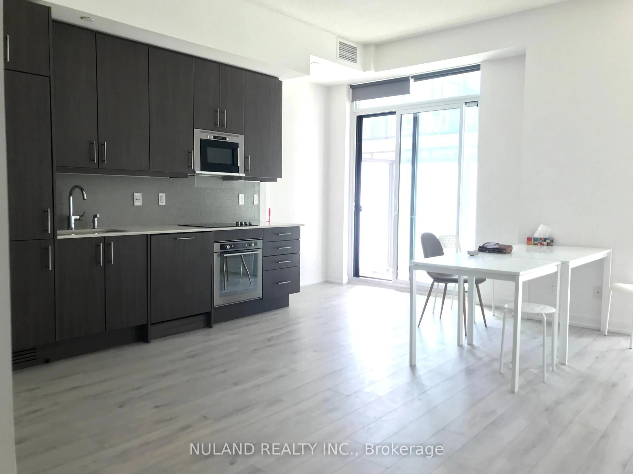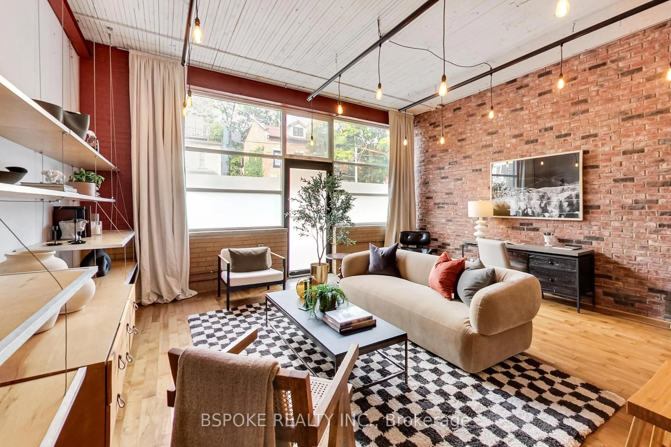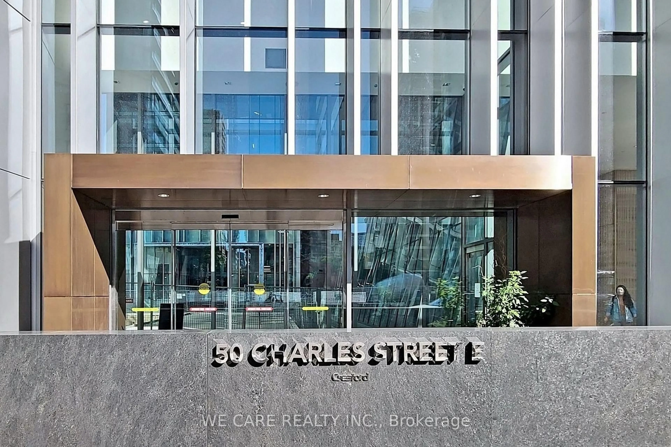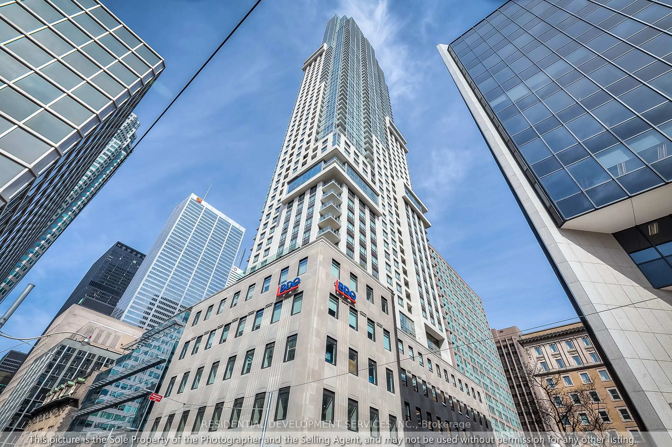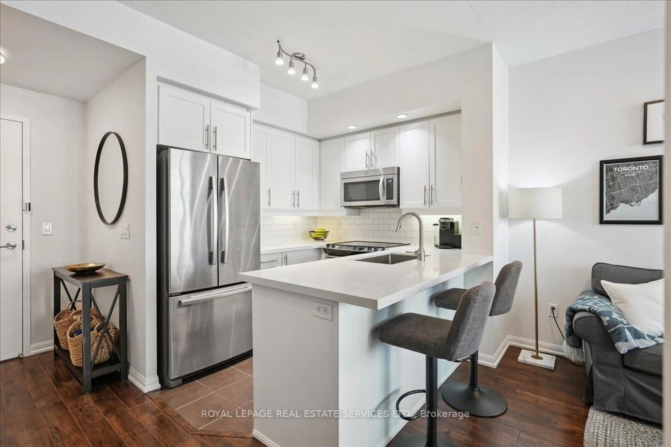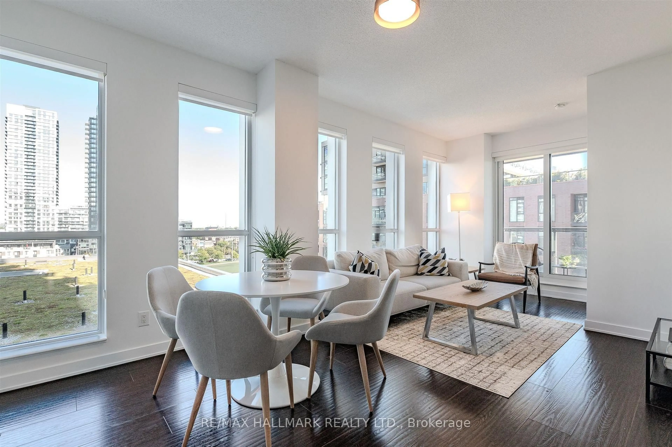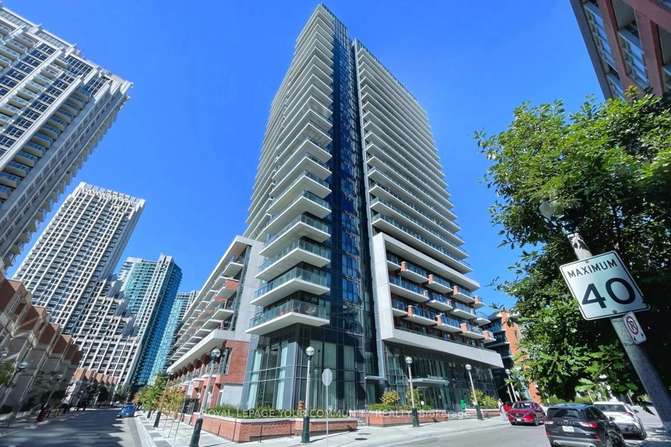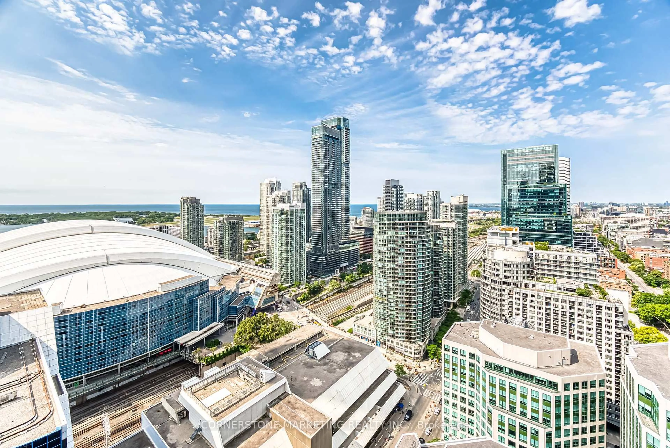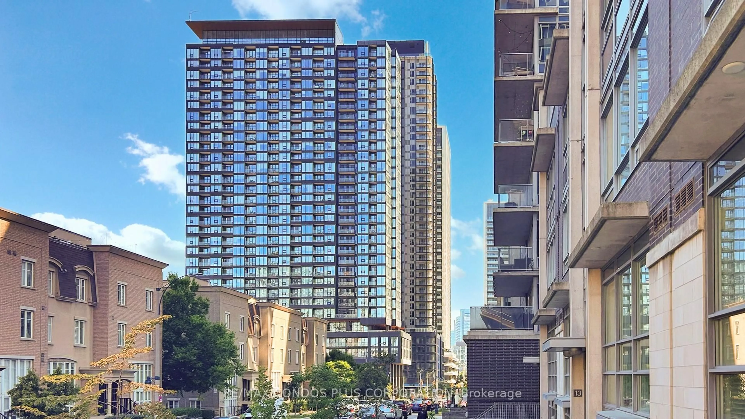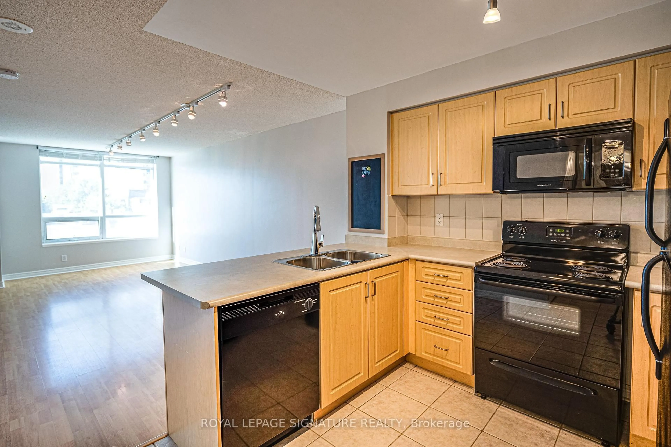Step into Unit 226 at 415 Jarvis Streeta downtown Toronto townhouse that hits that rare sweet spot: stylish, soulful, and surprisingly peaceful. This 2-bedroom, 1-bathroom stacked townhome delivers comfort and functionality without compromise, nestled in a secure, gated complex just off Jarvis and Carlton. From the moment you walk in, you're greeted with warmth hardwood floors underfoot, natural light pouring in, and a layout that actually makes sense. The open-concept living and dining area flows effortlessly into a renovated kitchen with quartz countertops and a sleek breakfast bar. Its the kind of space that works whether you're hosting brunch or unwinding solo with a glass of wine. And just outside? A private east-facing terrace that becomes your morning coffee spot or your end-of-day sanctuary.The bedrooms are thoughtfully laid out, with ample closet space and room to breathe. There's ensuite laundry, central A/C, and the kind of smart storage and utility that downtown living often skips. You also get an owned underground parking space and locker the real downtown luxury. The location? Unbeatable. You're steps to transit, groceries, parks, and restaurants. Allan Gardens, Toronto Metropolitan University, and the Church-Wellesley Village are all within walking distance. Want to bike to work or grab dinner in Cabbagetown, the Village, or St. Lawrence Market? You're already in the middle of it all. Whether you're a first-time buyer looking for a real foothold in the city, a professional craving walkability, or someone downsizing without downsizing your standards this unit delivers. Its quiet when you need peace, central when you need access, and full of the kind of little upgrades that make a big difference. Welcome to downtown living refined, grounded, and under the radar.
Inclusions: Existing fridge, stove, built-in dishwasher, built-in microwave, stacked washer & dryer, all existing light fixtures, all window coverings, parking (unit 61), locker (unit 124).
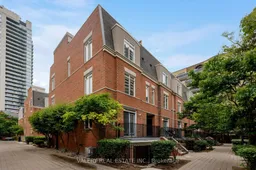 17
17

