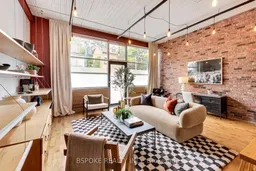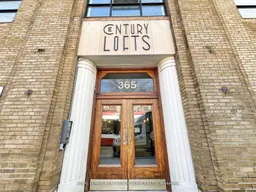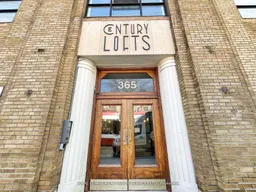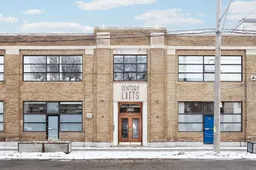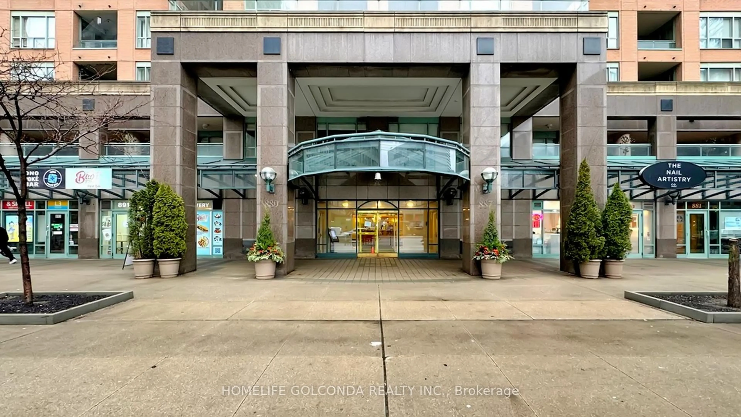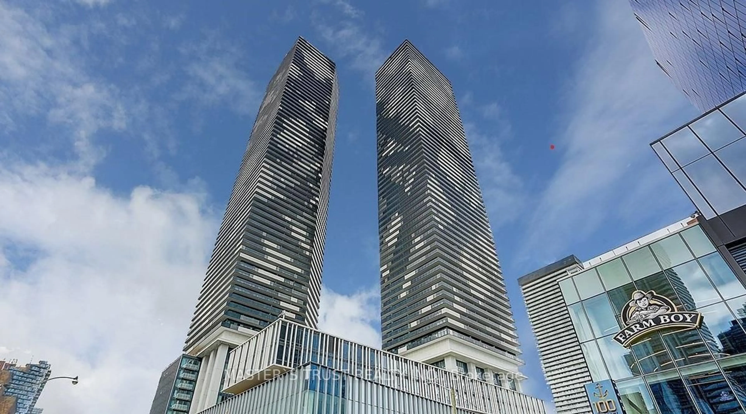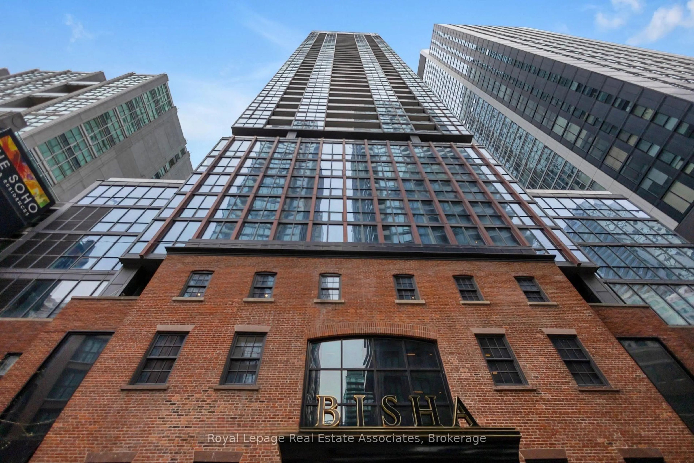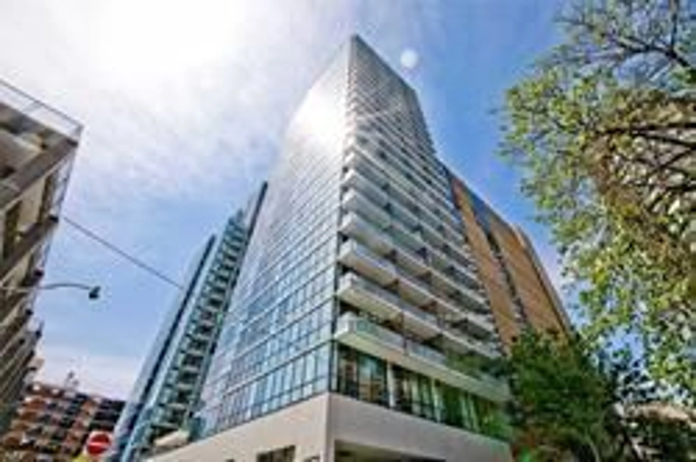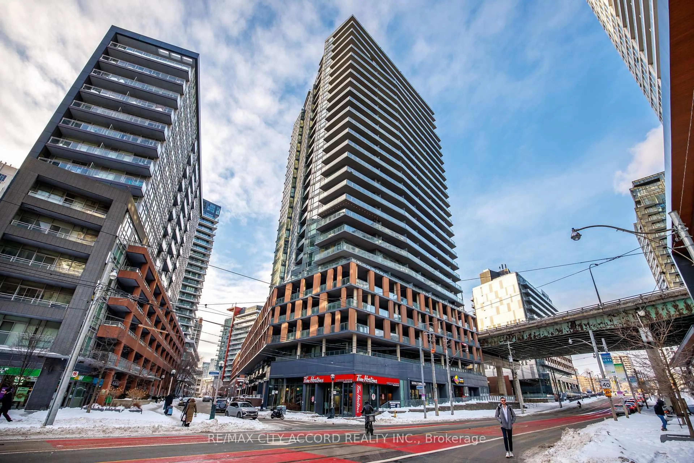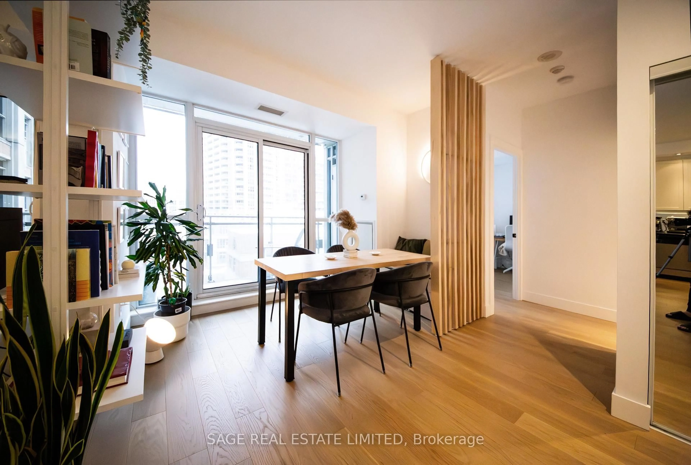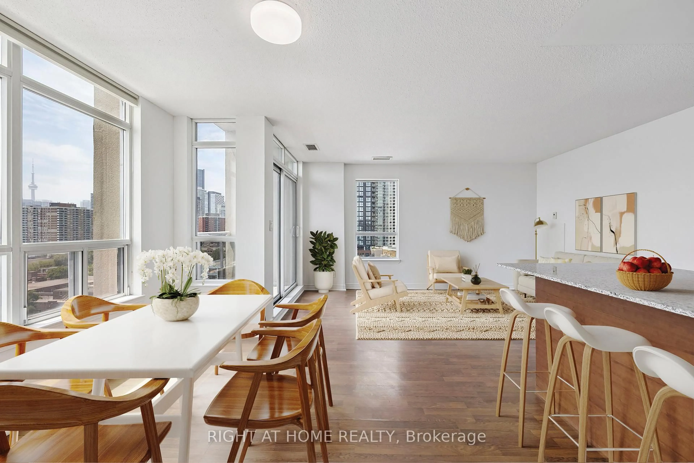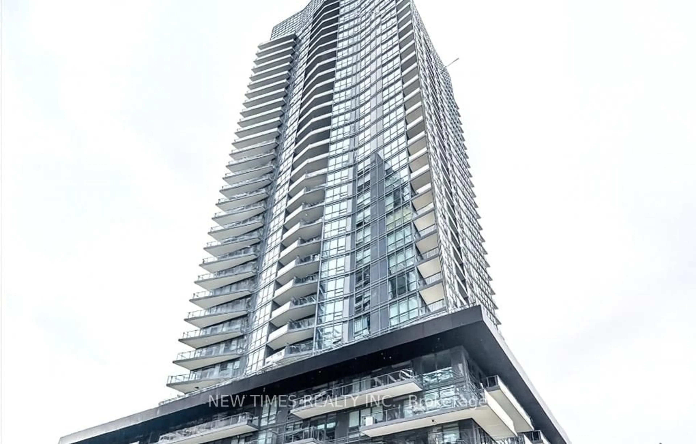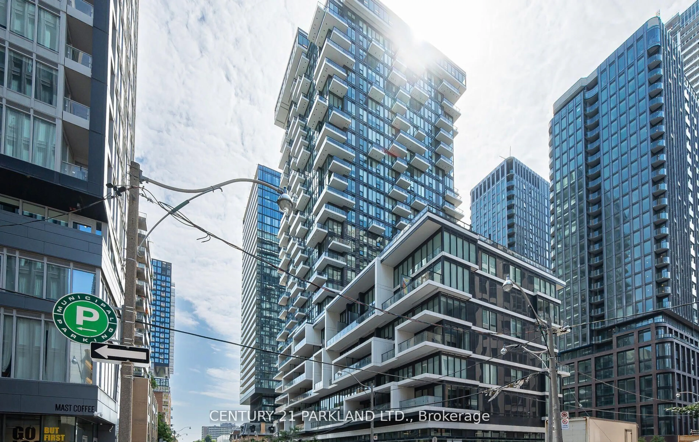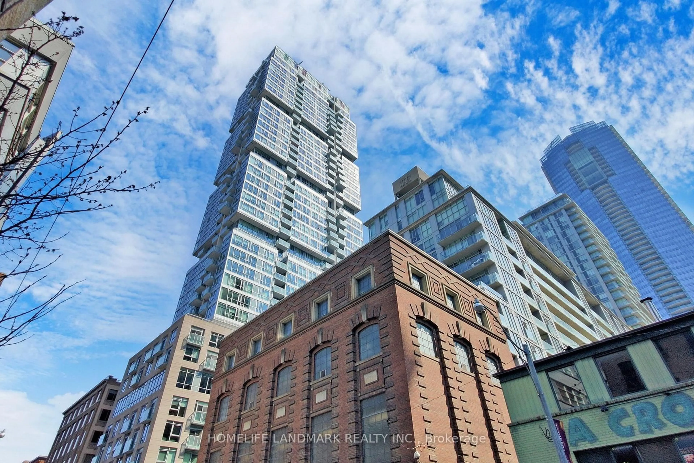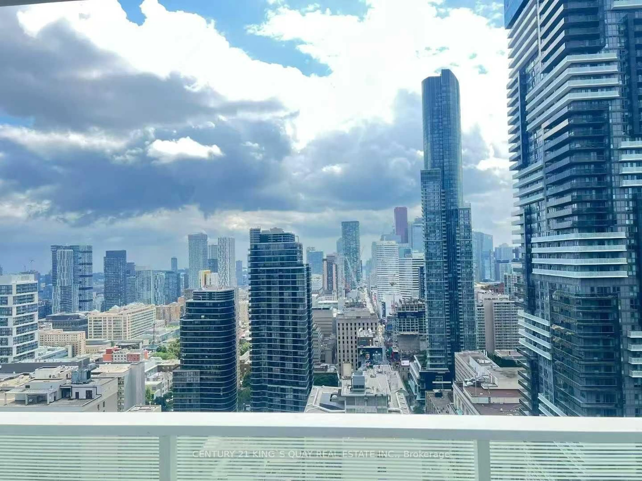At Century Lofts, authenticity comes standard. This ground-level live/work loft is the real thing: 11.5-ft ceilings, original brick and beam, exposed steel and slatted wood ceilings, plus wide factory windows that flood the space with light. Once the Imperial Optical Lens Factory, the building's Art Deco bones still frame every detail, giving the loft an unmistakable sense of history. Inside, the open plan makes life feel expansive: a spacious kitchen with a four-seat island and plenty of storage flows into a living/dining space that can flex easily between hosting friends, quiet nights in, or creative projects. The truelive/work designation means the space works as hard as you do a private street-level entrance adds day-to-day convenience for clients, collaborators, couriers, or simply quick in-and-outs with a bike or a dog. Upstairs, a bonus loft gives you freedom: guest quarters, a reading nook, extra storage, or a tucked-away workspace. The bedroom continues the industrial charm with exposed wood beams, and the practicalities are covered with a locker, secure bike storage, and a covered surface parking spot. Community feels personal here, with just 41units, an active art committee, and shared amenities that include a gym, party room, and rooftop terrace with BBQs and skyline views. Moss Park isn't polished but that's the point.This is downtown Toronto in its raw, central, connected form, and true live/work lofts like this are rare finds for buyers who value character over cookie-cutter.
Inclusions: Fridge, Stove, Hood Vent, Dishwasher, Washer, Dryer, All ELF's, Window Coverings, Media Unit and Hanging Shelves in Living Room, Hanging Window Panels in Loft Area, Wall Clock.
