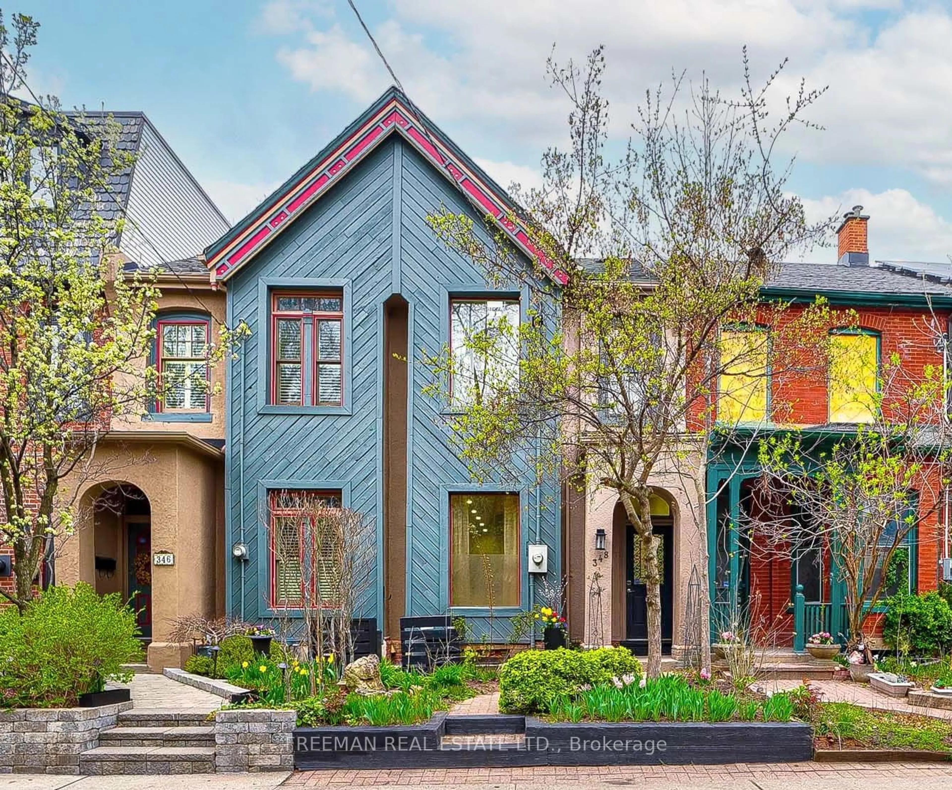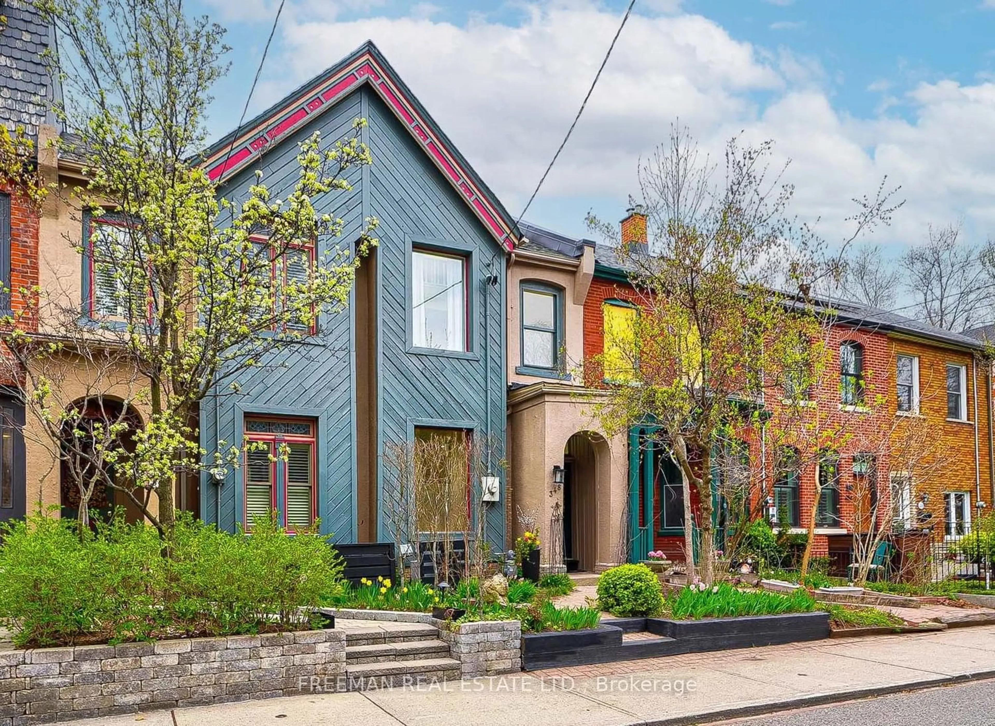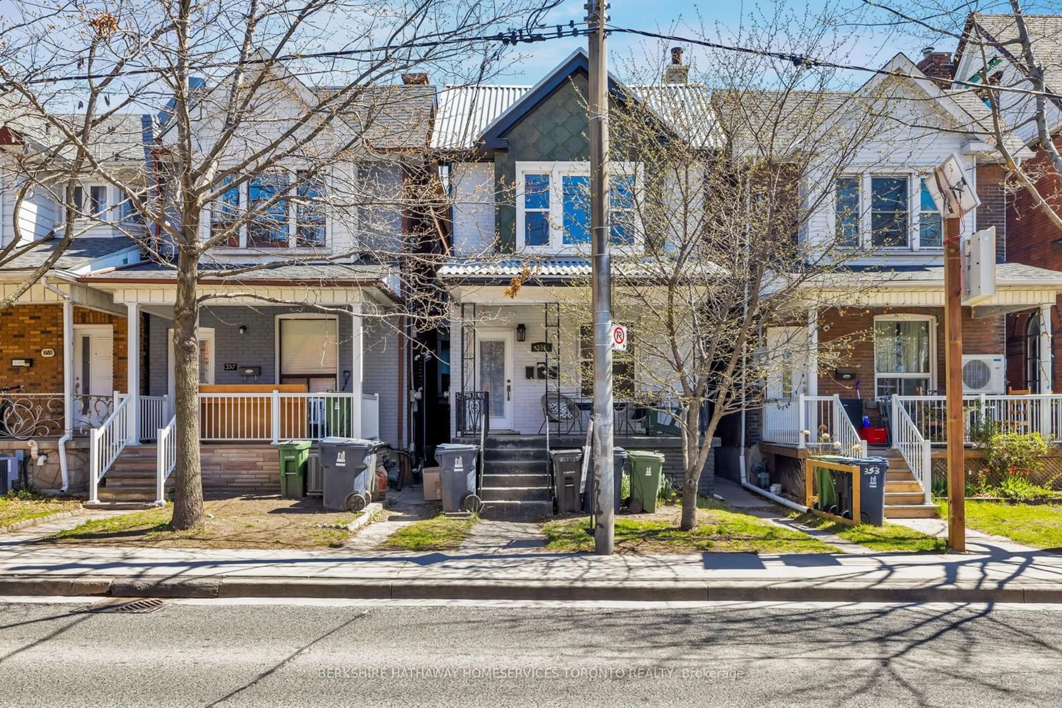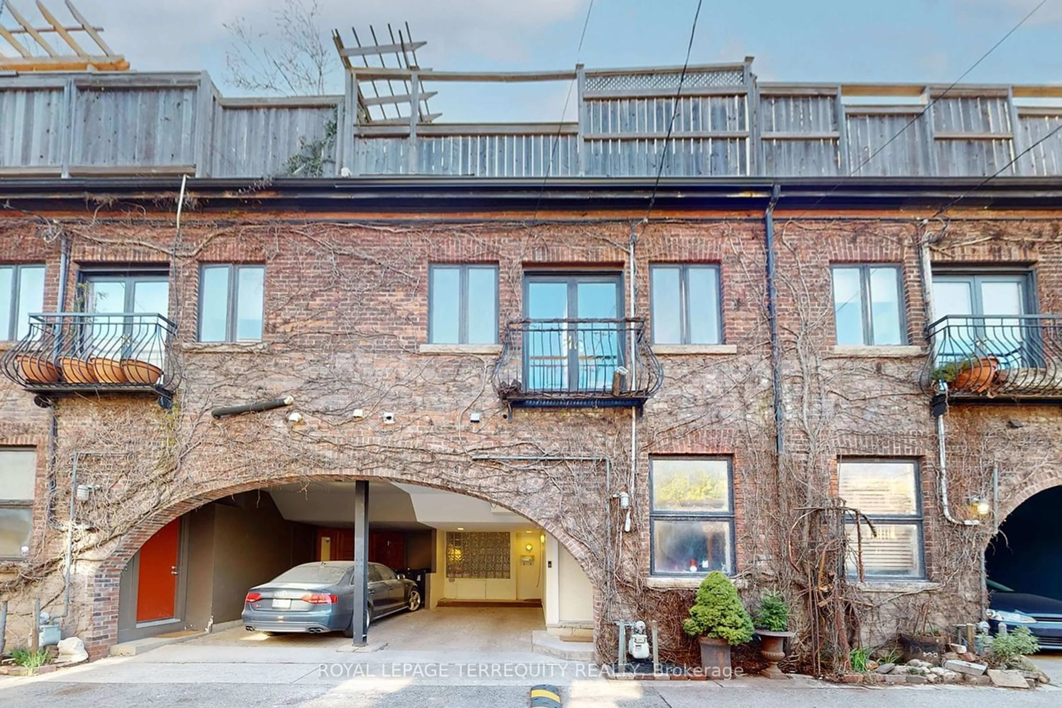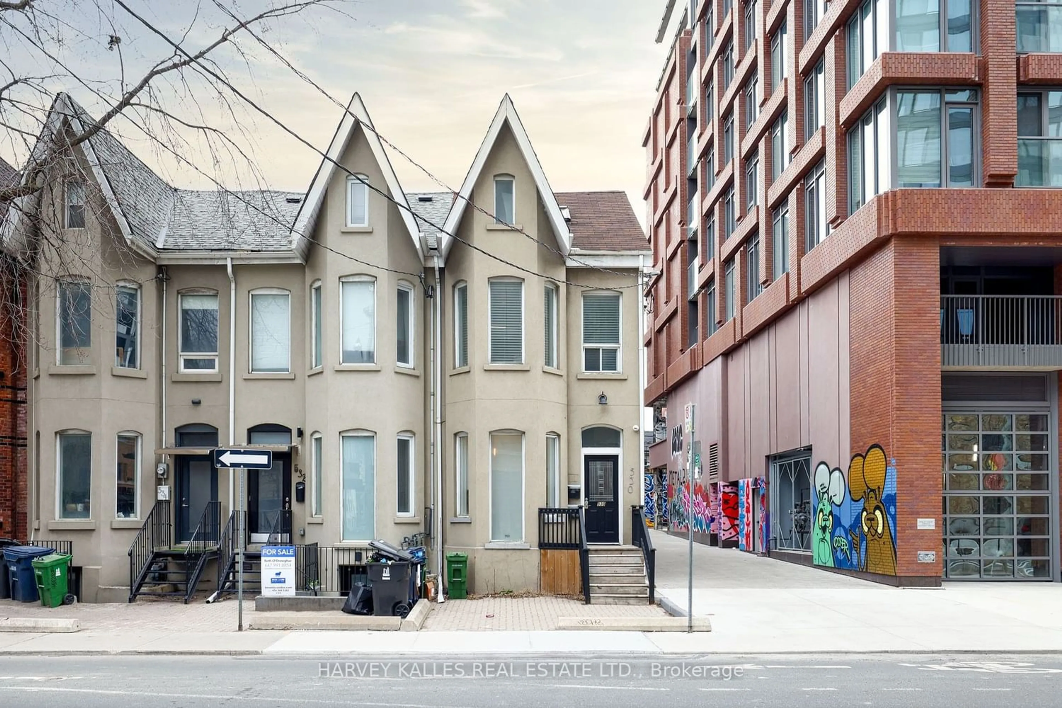348 Wellesley St, Toronto, Ontario M4X 1H3
Contact us about this property
Highlights
Estimated ValueThis is the price Wahi expects this property to sell for.
The calculation is powered by our Instant Home Value Estimate, which uses current market and property price trends to estimate your home’s value with a 90% accuracy rate.$1,751,000*
Price/Sqft$868/sqft
Days On Market13 days
Est. Mortgage$6,395/mth
Tax Amount (2023)$6,696/yr
Description
One look at this newly renovated Cabbagetown beauty (c.1880 ) And you will have found what you are looking for. Nestled among the enchanting Victorian enclave along historic Wellesley St. East, you will find a modern and spacious renovated home complete with parking for 2 cars, a vacant basement apartment ready to go (if you want to collect rent), a large tranquil fenced backyard, a gorgeous x-large spa bathroom and so much more. The Main level impresses with soaring Victorian era ceiling heights, and open concept design maximizing light, space and entertaining options. The new kitchen with stone counters, brand new appliances and walk-out to the backyard finished with interlock brick welcomes chefs, summer soires in the backyard and integrated connection to the home. Step into the upper two levels and discover a primary suite boasting a soaring cathedral ceiling, creating an airy and spacious atmosphere. Ascend to the 3rd floor loft retreat, illuminated by skylights, offering a tranquil space for relaxation (turn this into bedroom #3). Additionally, find a second bedroom, a beautifully reimagined bathroom, and the option for a laundry setup with rough-in available in the hallway closet. The Basement has been dug down, plenty of headroom - and there's a 2nd kitchen and full bathroom with laundry (new), and a full-size walkout (add'tl 650 sq ft of finished space). Whether you're a First-Time buyer, Downsizer, or Cabbagetowner, this one is worth a serious consideration. Inspection available, Open House Sat/Sun 2-4pm.
Property Details
Interior
Features
Main Floor
Dining
3.71 x 3.81Hardwood Floor / Window / Pot Lights
Foyer
1.22 x 1.30Closet / Hardwood Floor / Open Stairs
Living
3.40 x 5.08Hardwood Floor / Open Concept / Pot Lights
Kitchen
2.87 x 4.32Stone Counter / Stainless Steel Appl / W/O To Yard
Exterior
Features
Parking
Garage spaces -
Garage type -
Other parking spaces 2
Total parking spaces 2
Property History
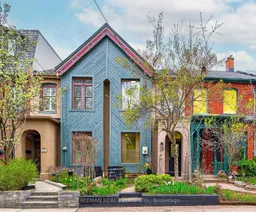 39
39Get an average of $10K cashback when you buy your home with Wahi MyBuy

Our top-notch virtual service means you get cash back into your pocket after close.
- Remote REALTOR®, support through the process
- A Tour Assistant will show you properties
- Our pricing desk recommends an offer price to win the bid without overpaying
