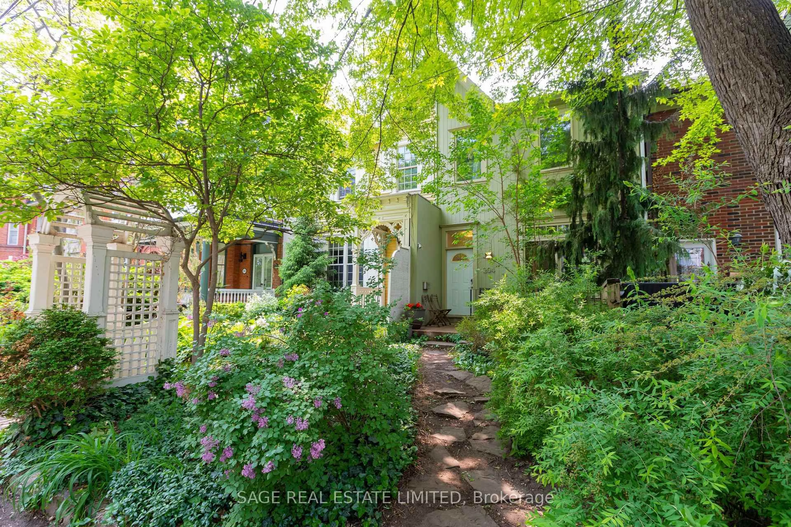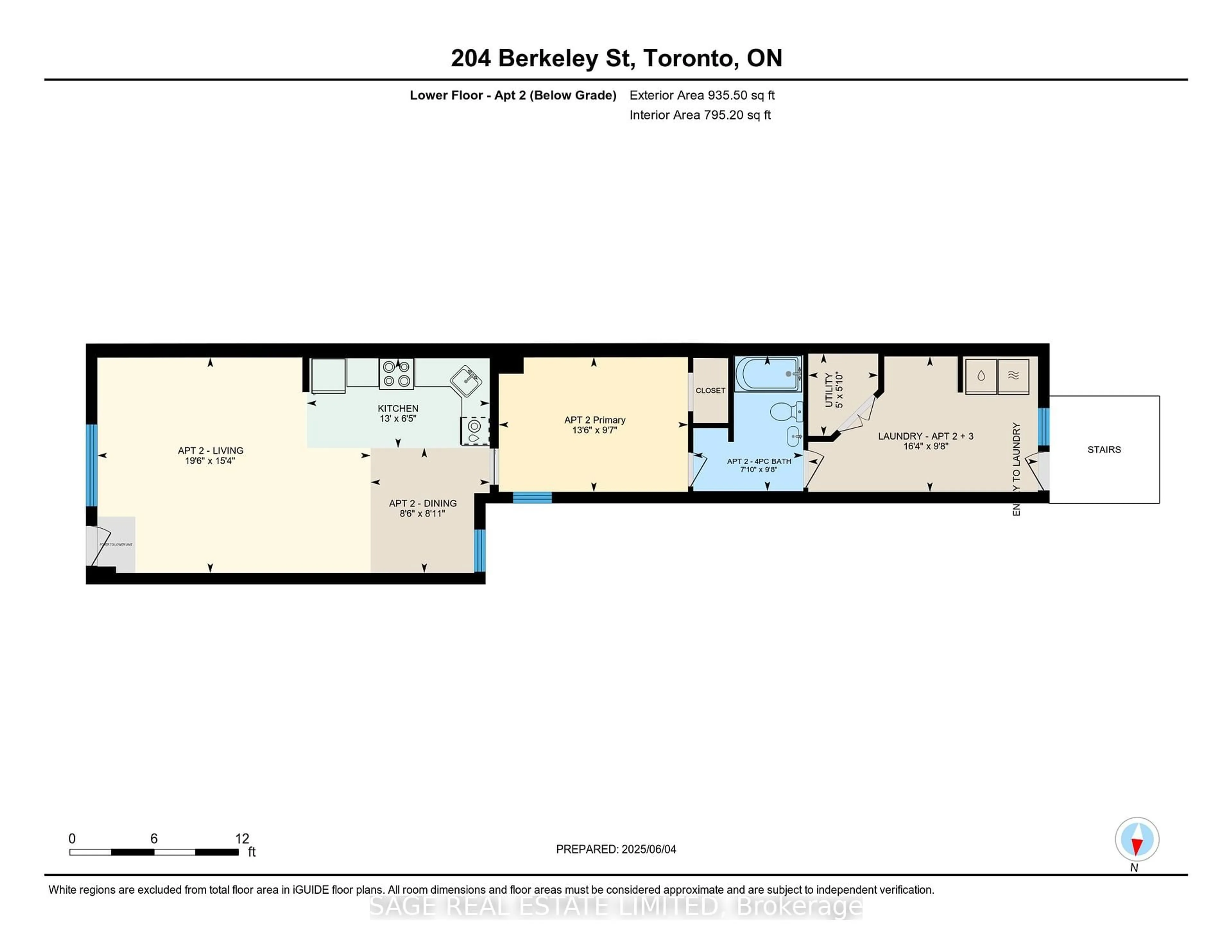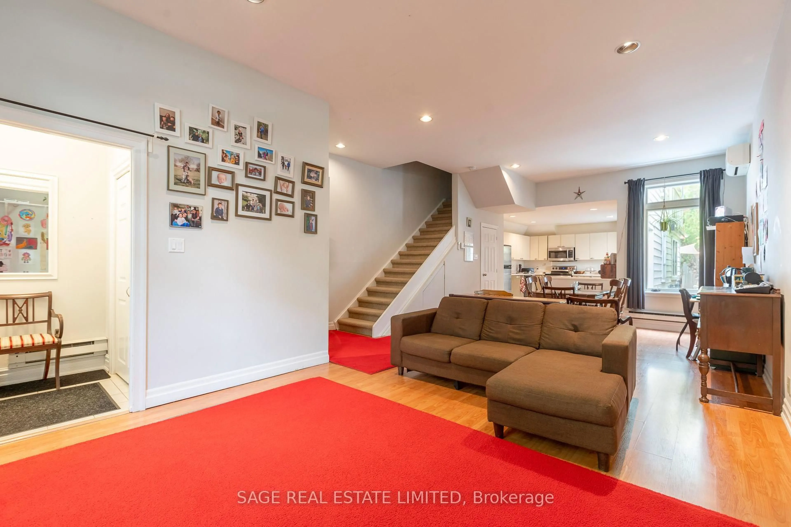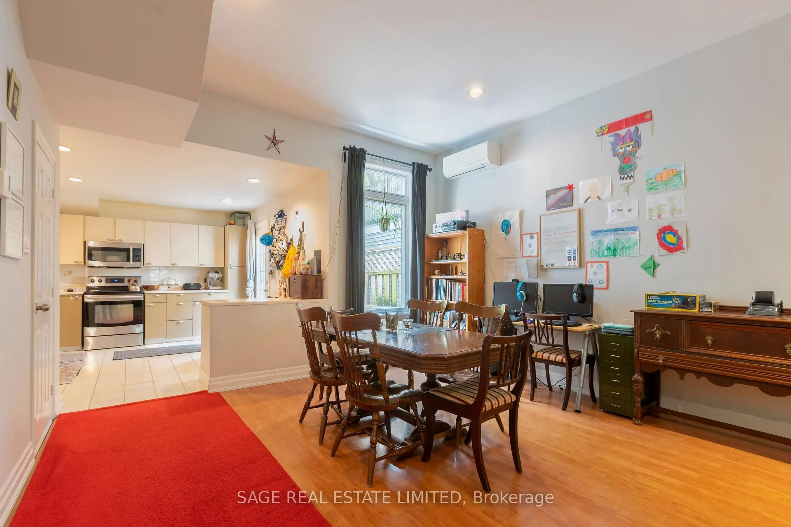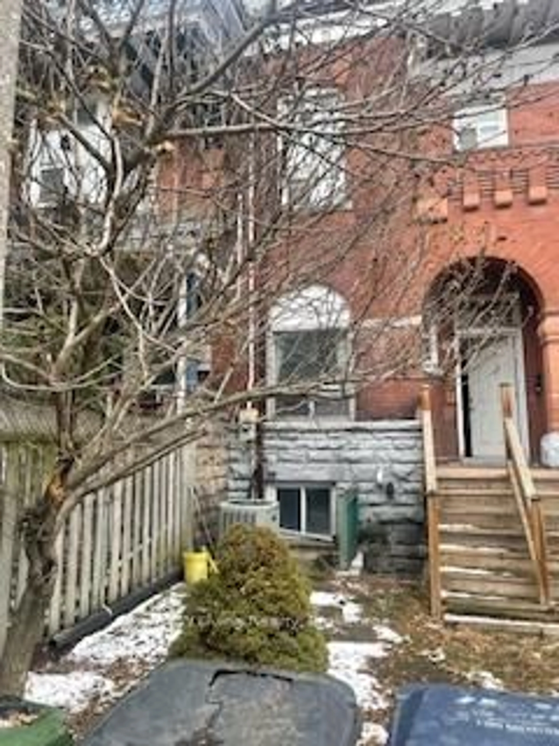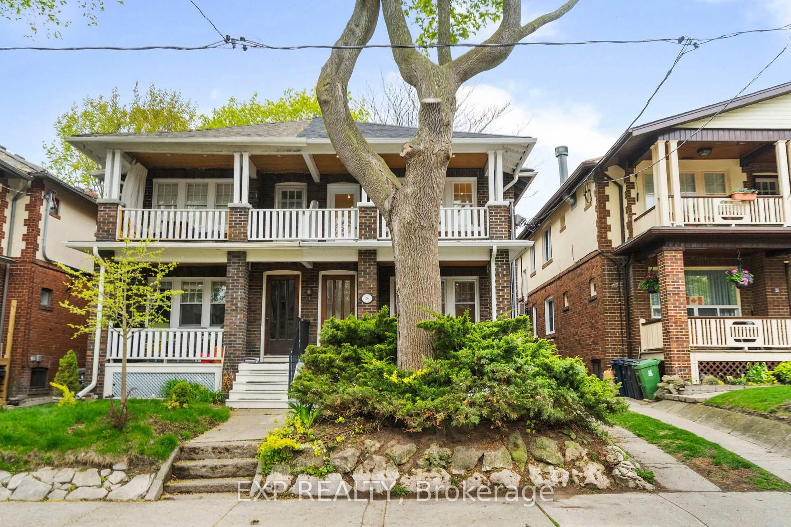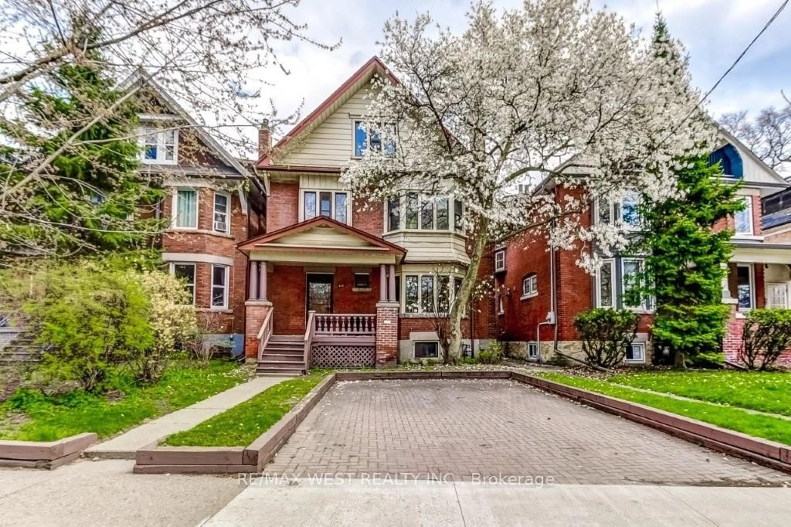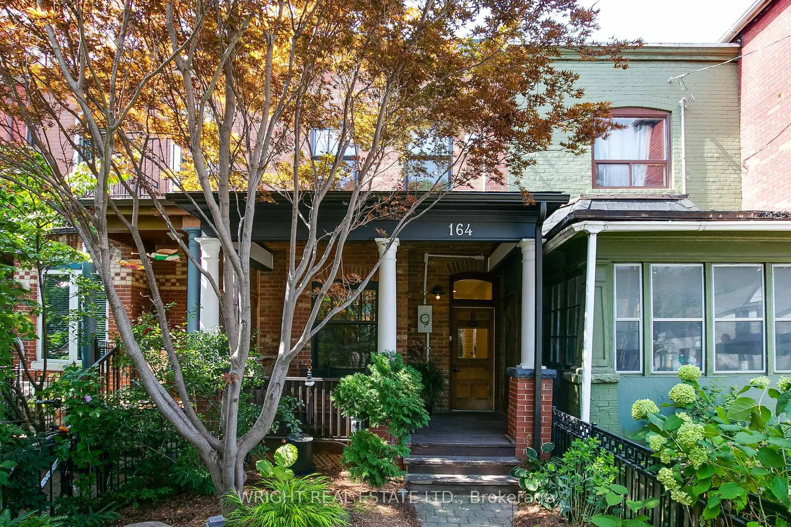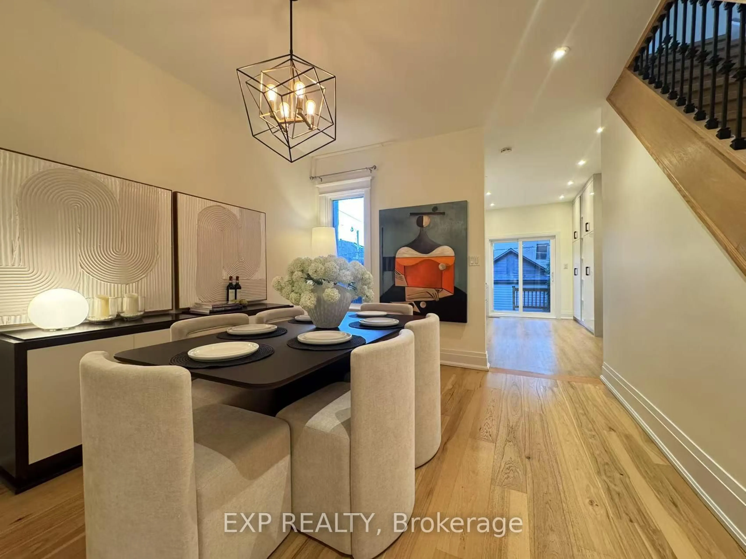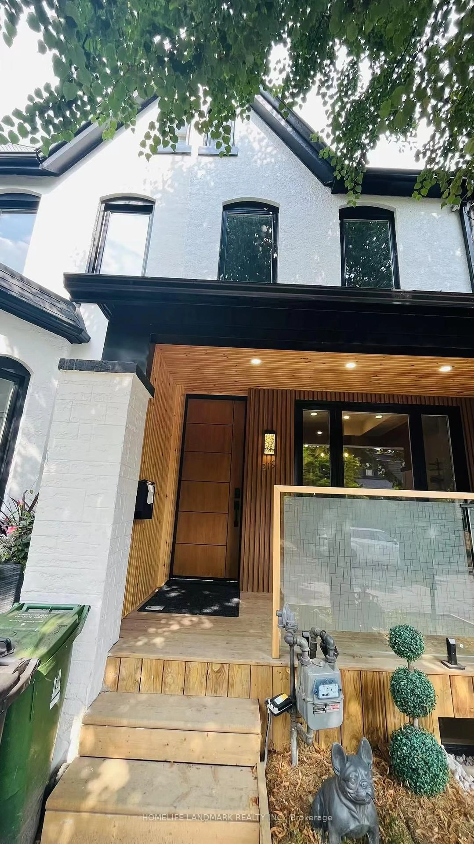204 Berkeley St, Toronto, Ontario M5A 2X4
Contact us about this property
Highlights
Estimated valueThis is the price Wahi expects this property to sell for.
The calculation is powered by our Instant Home Value Estimate, which uses current market and property price trends to estimate your home’s value with a 90% accuracy rate.Not available
Price/Sqft$889/sqft
Monthly cost
Open Calculator
Description
Are you looking for an investment property with perfect tenants? Or a home of your own with tenants paying the mortgage? This is it! Well maintained legal triplex in the leafy Cabbagetown area. Large windows and high ceilings make all units bright and cheery. Each suite has separate entrances and outdoor space. Apartments 1 and 2 both enter at the front of the house with 2nd separate exits at the back of the building. Apartment 3 enters at the back and has a 2nd exit onto a 2nd floor terrace. Apartment 2, the lower suite, has 8 foot ceilings and is bright with windows front and back. There are pot lights in most areas. Tenants pay their own hydro, 3 hydro meters, heat is electric baseboard with an added heat pump/air conditioner in Apartment 1. Apartment 1 has laundry ensuite. Apartments 2 and 3 share renovated laundry in the basement. The back patio/garden/parking space is fully fenced and private with a gate that locks. Above average home inspection, January 2025. Back lane has a separate address: 201 Milan St. Great potential to build a laneway house.
Property Details
Interior
Features
Main Floor
Living
6.31 x 5.25Laminate / Casement Windows
Dining
4.26 x 2.83Laminate / Casement Windows
Kitchen
3.75 x 3.48Ceramic Floor / W/O To Patio
Living
5.25 x 3.43Laminate / Picture Window
Exterior
Features
Parking
Garage spaces -
Garage type -
Total parking spaces 1
Property History
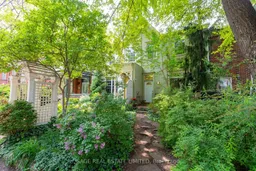 36
36
