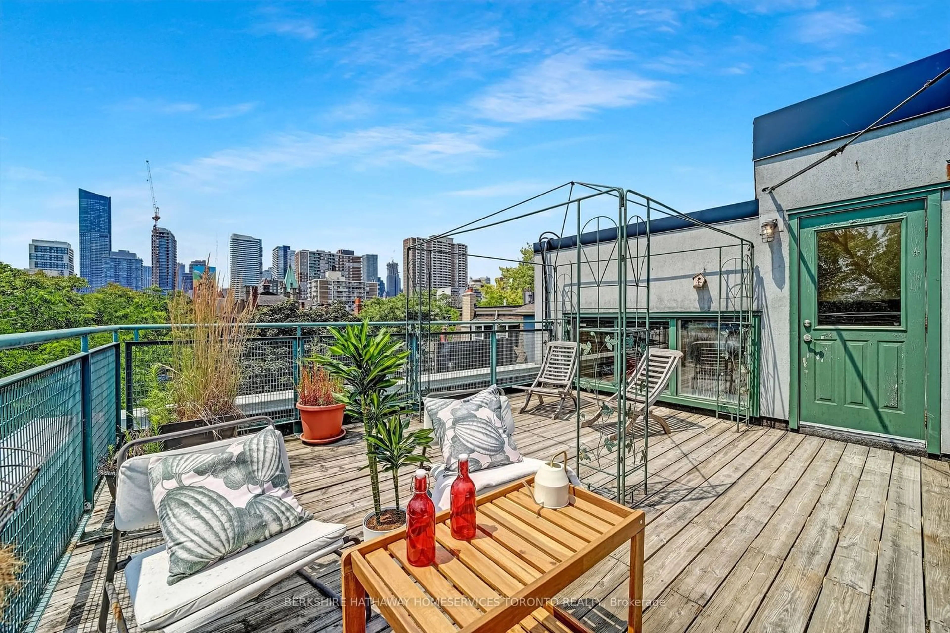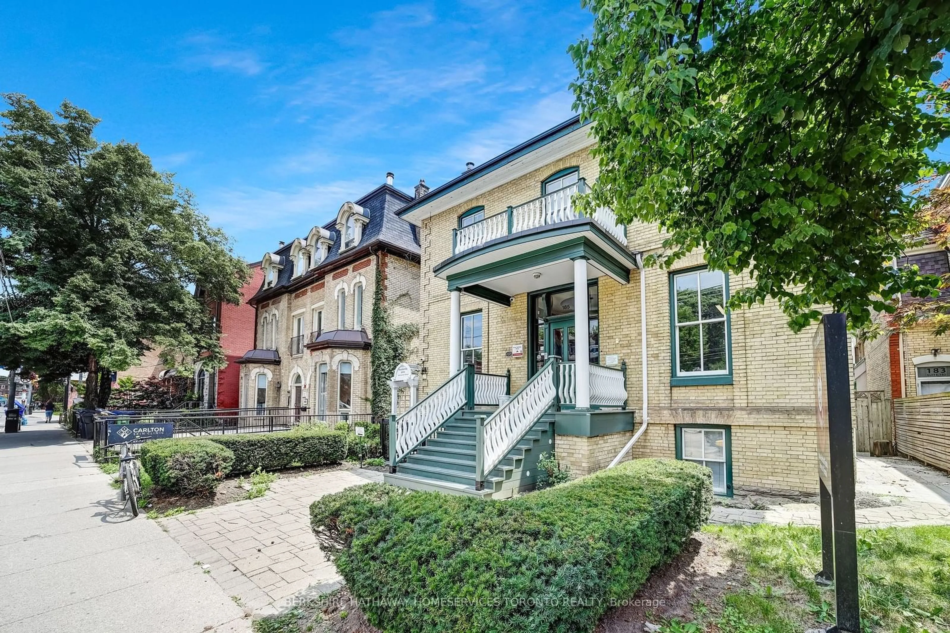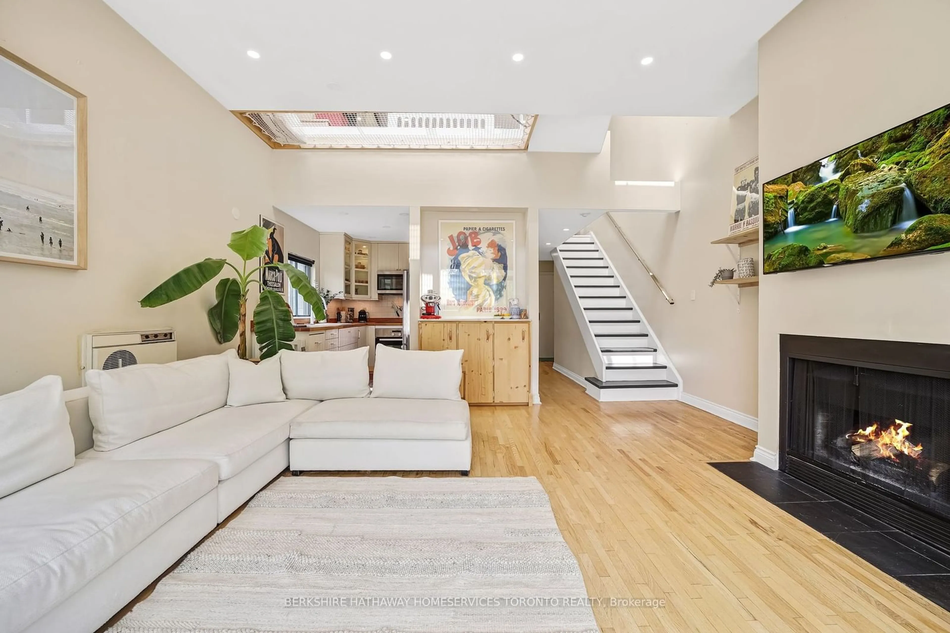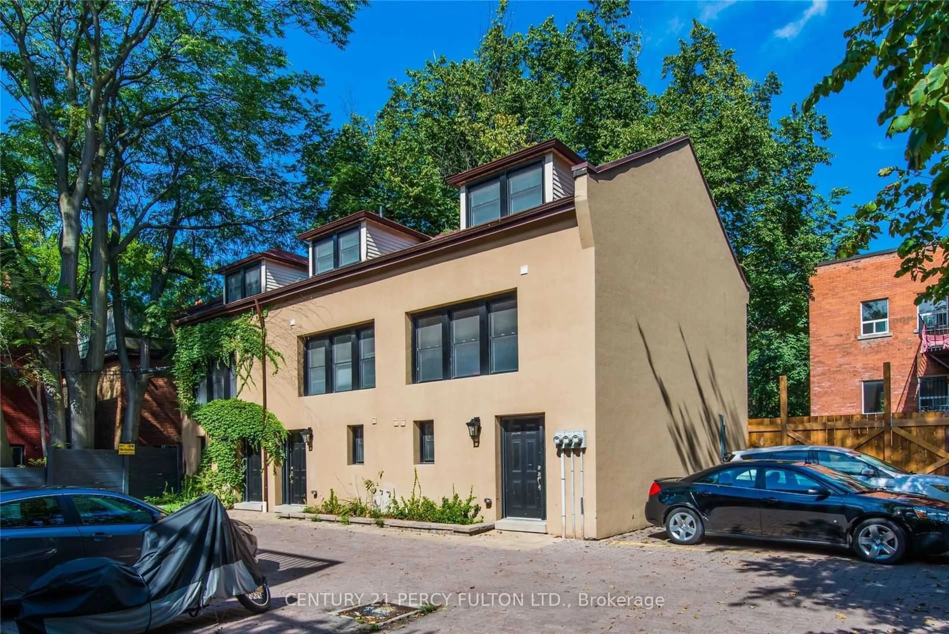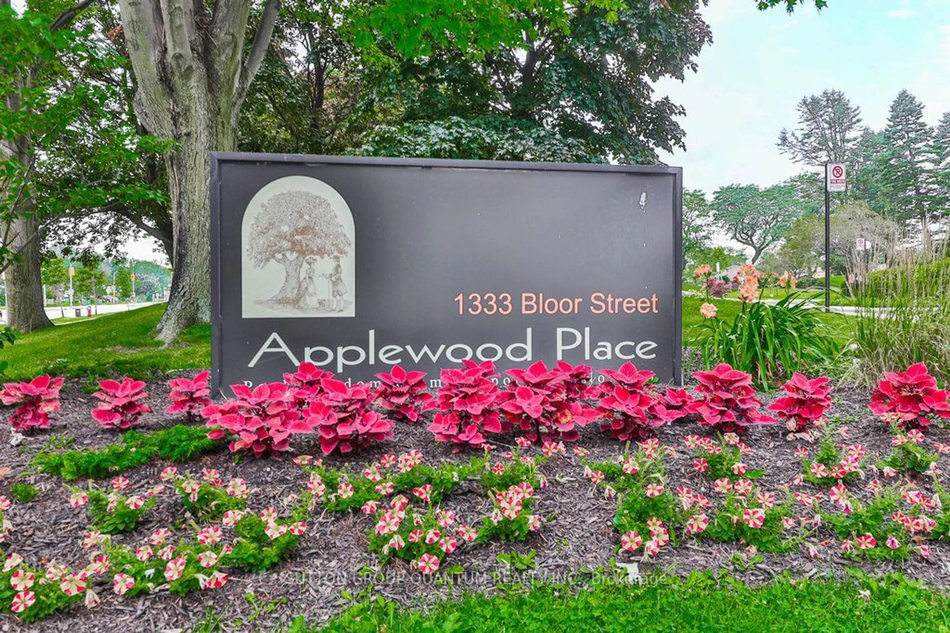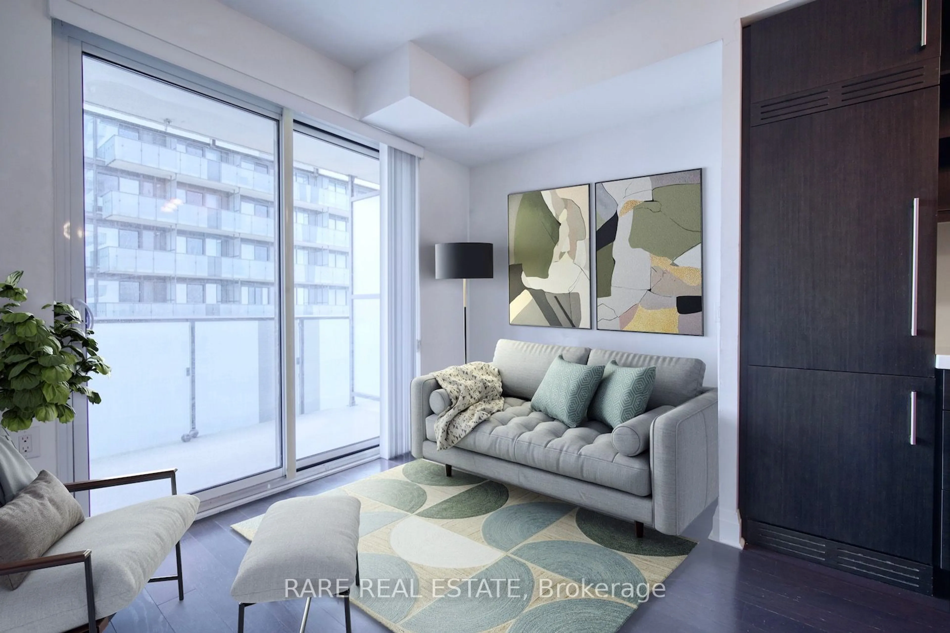185 CARLTON St #4, Toronto, Ontario M5A 2K7
Contact us about this property
Highlights
Estimated ValueThis is the price Wahi expects this property to sell for.
The calculation is powered by our Instant Home Value Estimate, which uses current market and property price trends to estimate your home’s value with a 90% accuracy rate.Not available
Price/Sqft$824/sqft
Days On Market12 days
Est. Mortgage$3,861/mth
Maintenance fees$914/mth
Tax Amount (2024)$3,011/yr
Description
An airy spacious loft with a treehouse view & an abundance of natural light in the heart of the city. This boutique property is surrounded by mature trees, features juliette balconies, & includes a massive rooftop garden terrace. Located in a quaint two-storey 1800's mansion with a yellow-brick exterior, this cozy home epitomizes the charm and history of Cabbagetown, & is one of only four units in the exclusive Carlton lofts. This rare property was tastefully renovated by the current owner & features a wood burning fireplace, vaulted ceilings, oak floors, recessed lighting, custom built-ins, loft net, dry bar console, & stainless steel kitchen appliances, new kitchen sink, faucet and countertop. The up to date bathroom includes a soaker tub, double sinks, terra cotta tile with an emerald green backsplash, and a glass enclosed shower. The primary bedroom is upstairs & leads outside to the beautiful rooftop garden terrace surrounded by unobstructed views of the city skyline.Steps away from shops, cafes, restaurants, Parks, & TTC.
Upcoming Open House
Property Details
Interior
Features
Main Floor
Kitchen
3.14 x 2.30Tile Floor / Window / Stainless Steel Appl
2nd Br
3.86 x 2.36Hardwood Floor / Recessed Lights / 4 Pc Bath
Living
6.60 x 5.22Hardwood Floor / Fireplace / Juliette Balcony
Exterior
Features
Parking
Garage spaces -
Garage type -
Other parking spaces 1
Total parking spaces 1
Condo Details
Amenities
Bike Storage
Inclusions
Property History
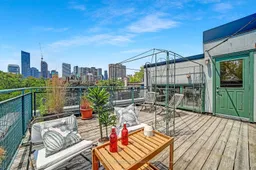 21
21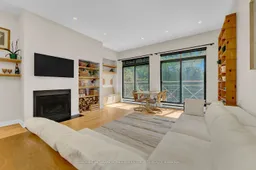 22
22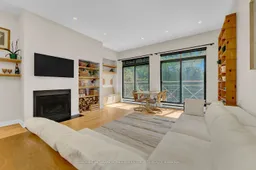 21
21Get up to 1% cashback when you buy your dream home with Wahi Cashback

A new way to buy a home that puts cash back in your pocket.
- Our in-house Realtors do more deals and bring that negotiating power into your corner
- We leverage technology to get you more insights, move faster and simplify the process
- Our digital business model means we pass the savings onto you, with up to 1% cashback on the purchase of your home
