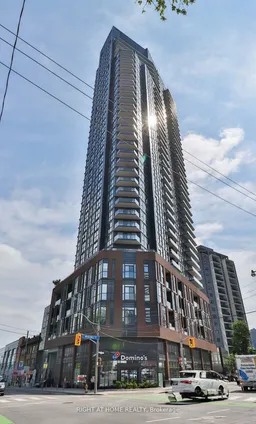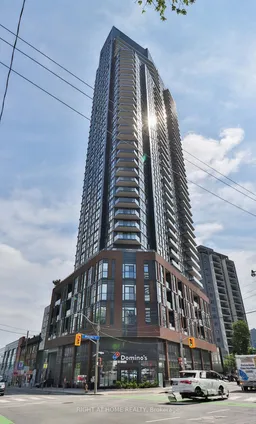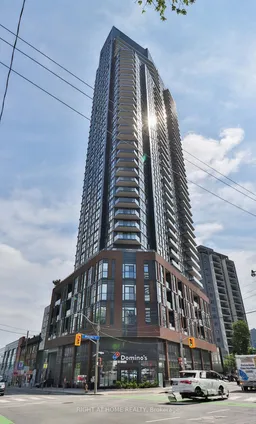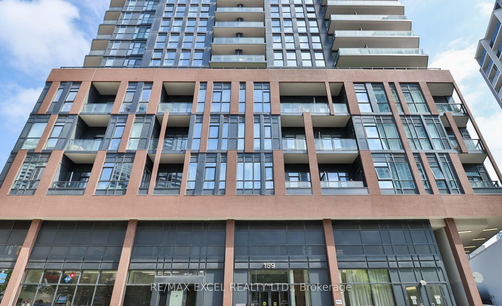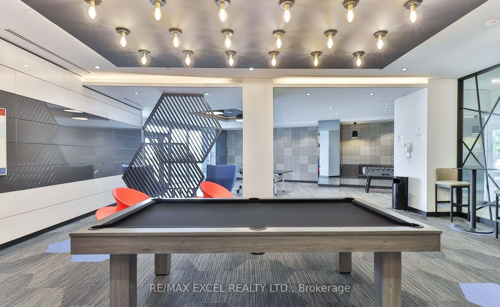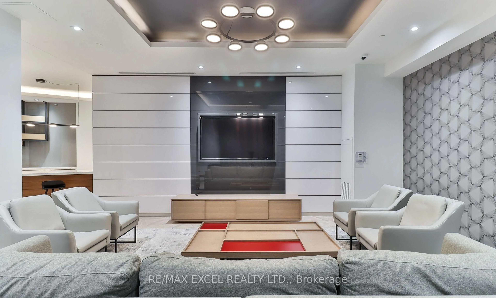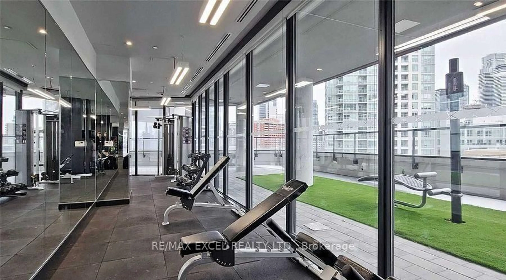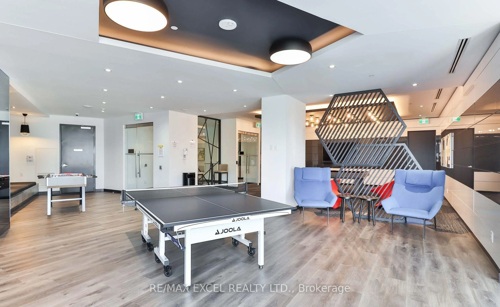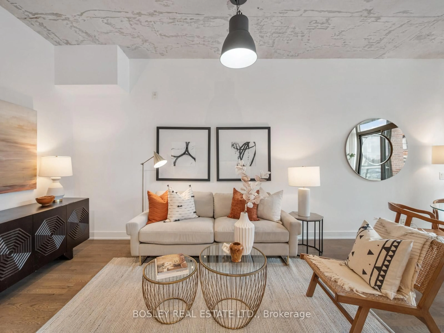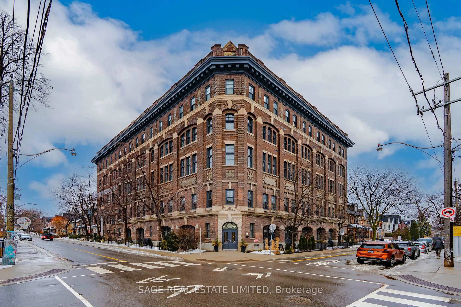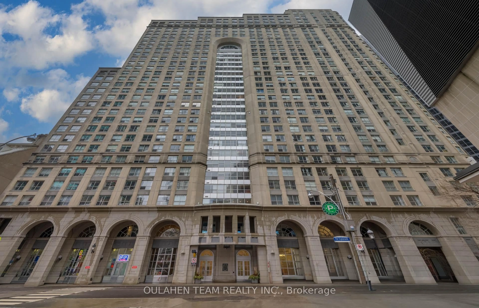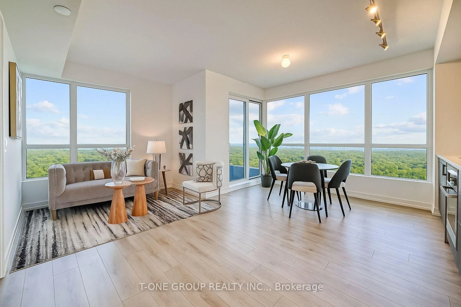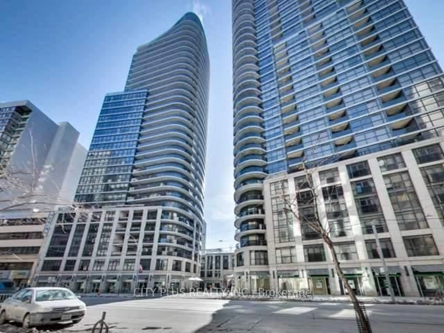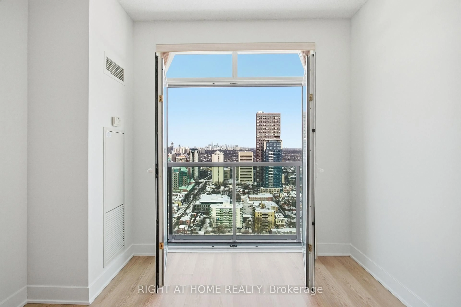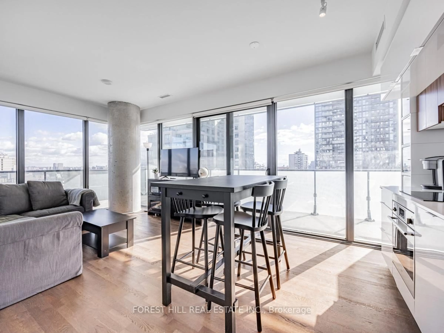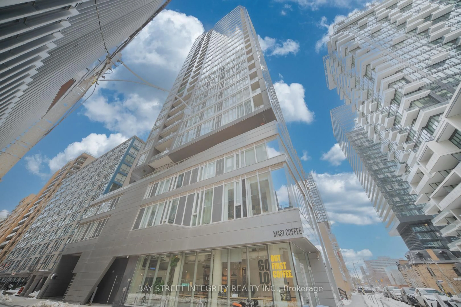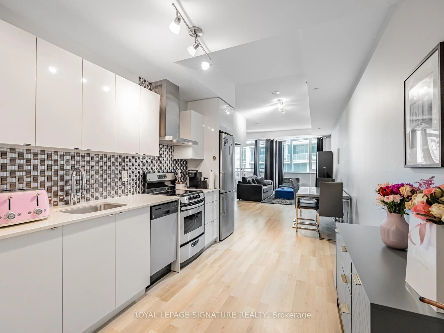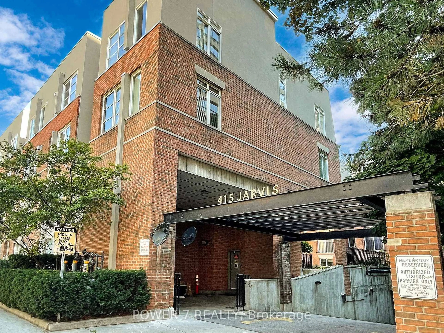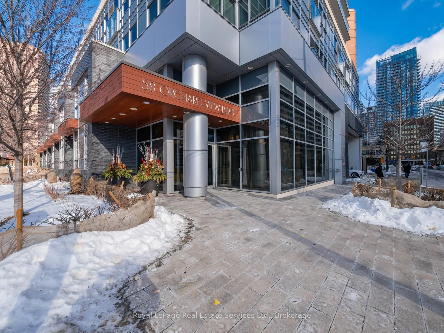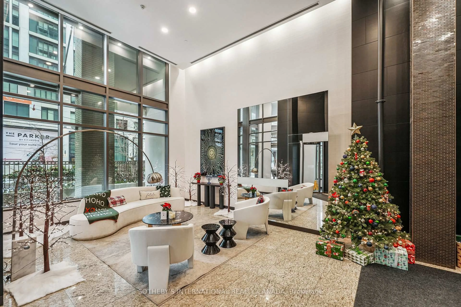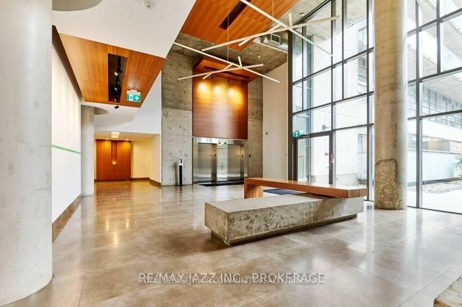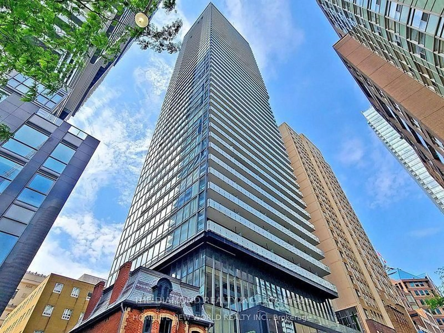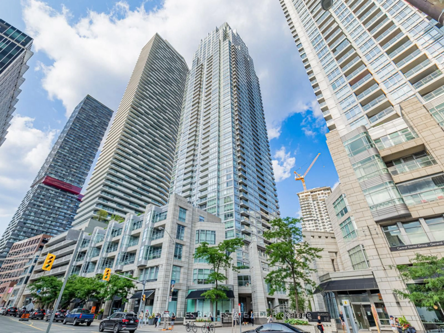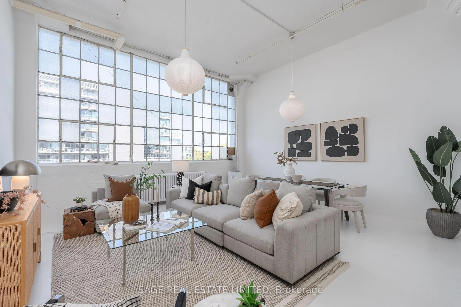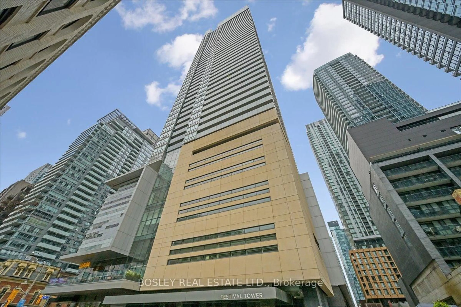159 Wellesley St #406, Toronto, Ontario M4Y 0H5
Contact us about this property
Highlights
Estimated valueThis is the price Wahi expects this property to sell for.
The calculation is powered by our Instant Home Value Estimate, which uses current market and property price trends to estimate your home’s value with a 90% accuracy rate.Not available
Price/Sqft$890/sqft
Monthly cost
Open Calculator
Description
Discover the comfort and convenience of 406-159 Wellesley St. E., a stylish condo come with a parking and locker. With 609 sq. ft. of smartly used space, this home features a welcoming primary bedroom with balcony walk-out, plus a den perfect for your office or creative corner. An in-suite washer/dryer adds everyday ease. Residents enjoy a full suite of amenities, including a gym, sauna, games and party rooms, rooftop deck and garden, guest suite, BBQ area, and concierge. Buyer can assume the Tenants or vacant possession with 60 days' notice. Photos show the unit before and during tenancy, picture the charm of this gem once personalized to your taste.
Property Details
Interior
Features
Flat Floor
Primary
32.81 x 29.53W/O To Balcony / Closet / Laminate
Den
37.4 x 19.85Kitchen
78.94 x 32.81Backsplash / Stainless Steel Appl / Combined W/Dining
Dining
78.94 x 32.81Combined W/Kitchen / Combined W/Living / Laminate
Exterior
Features
Parking
Garage spaces 1
Garage type Underground
Other parking spaces 0
Total parking spaces 1
Condo Details
Amenities
Concierge, Exercise Room, Games Room, Party/Meeting Room, Rooftop Deck/Garden, Visitor Parking
Inclusions
Property History
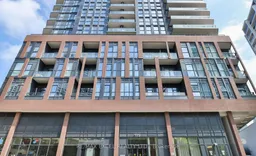 10
10