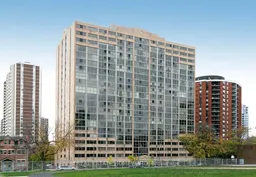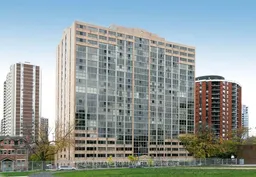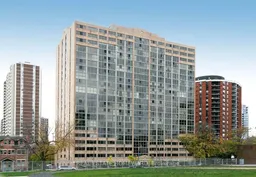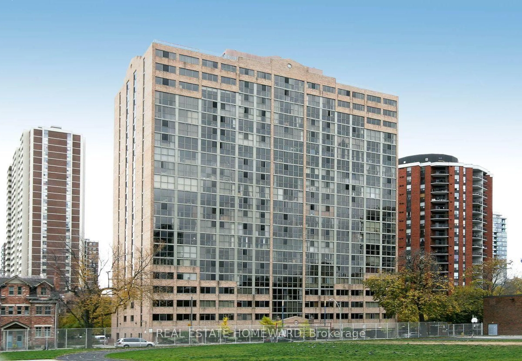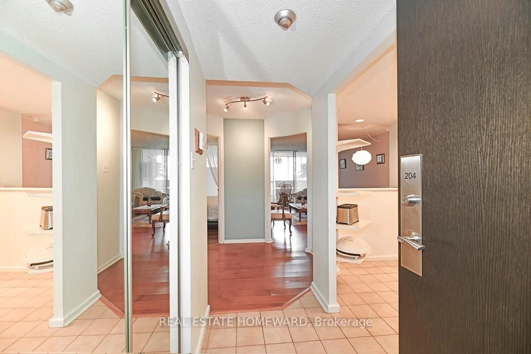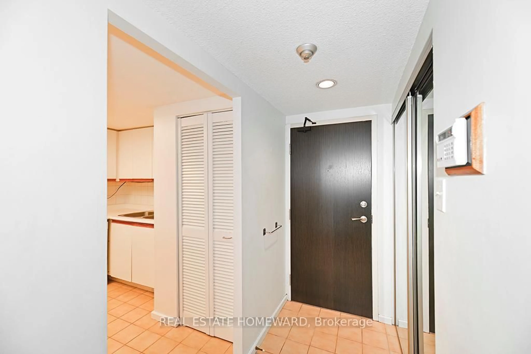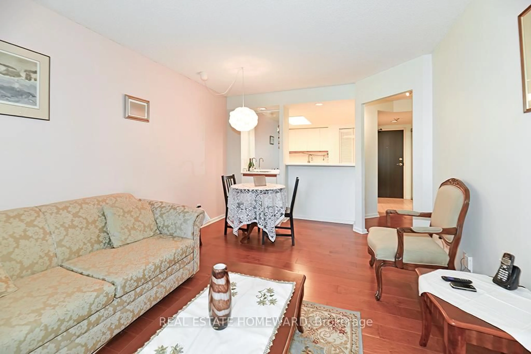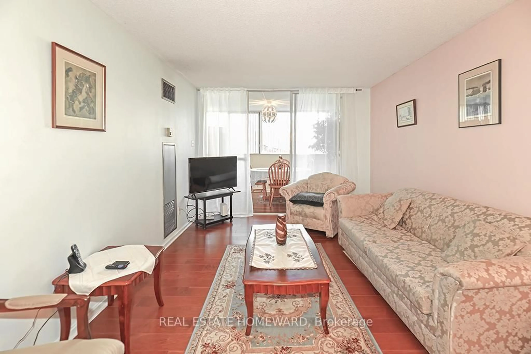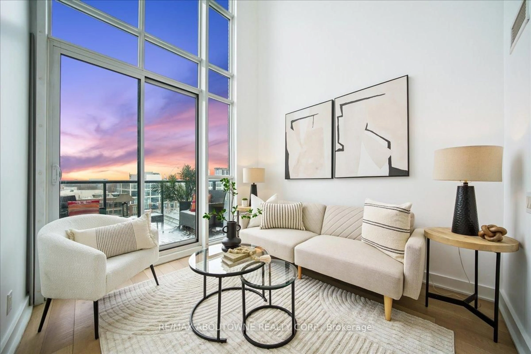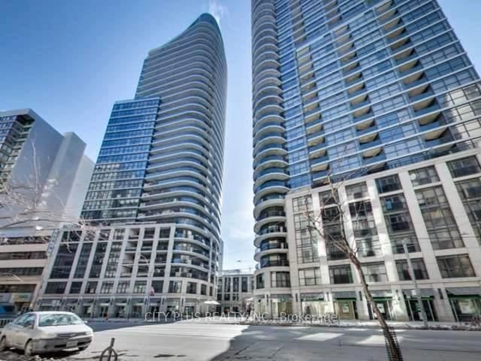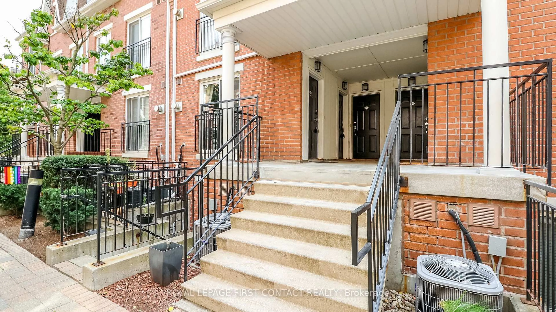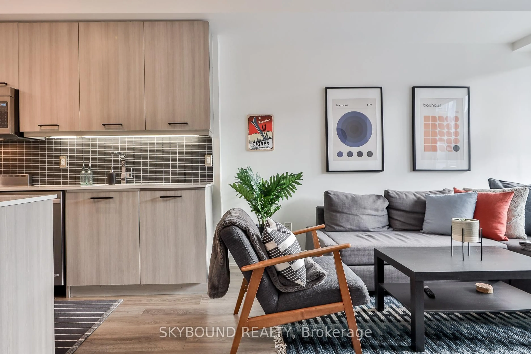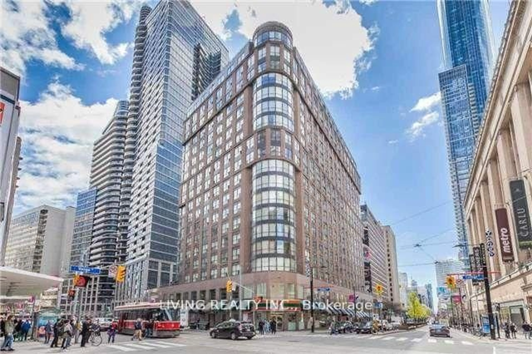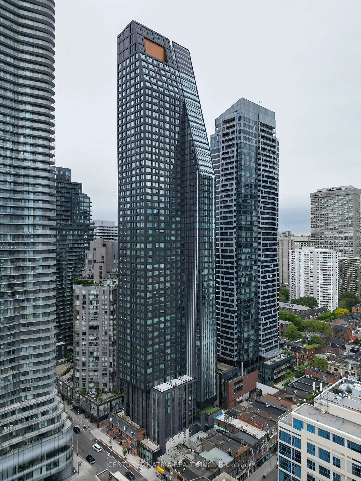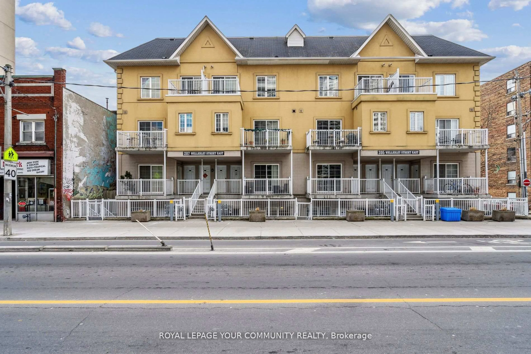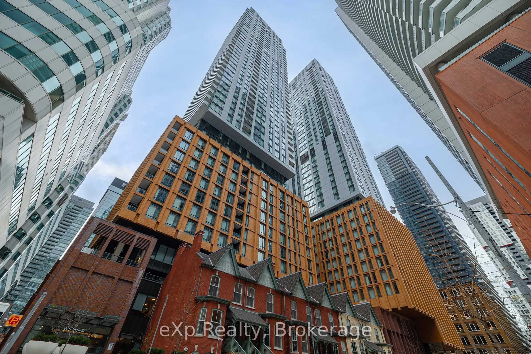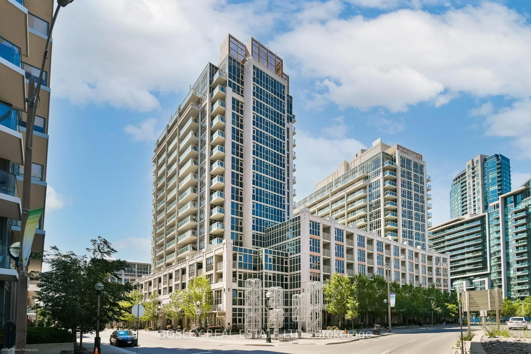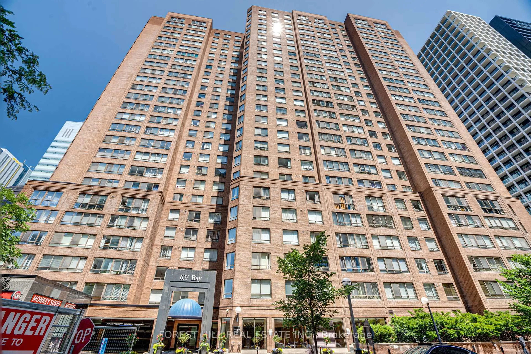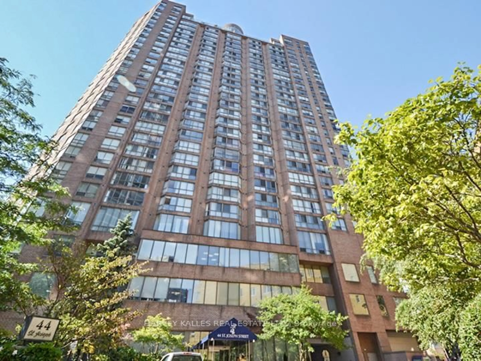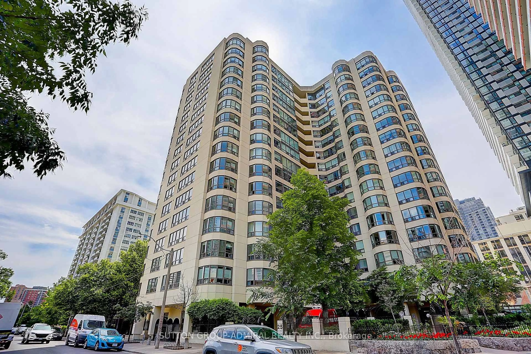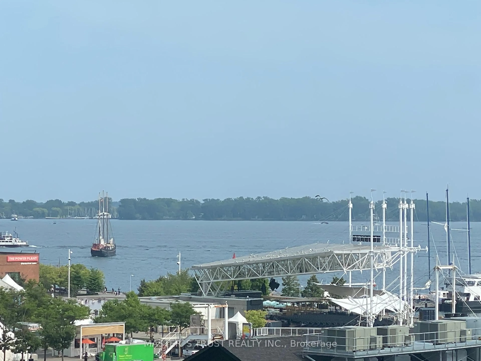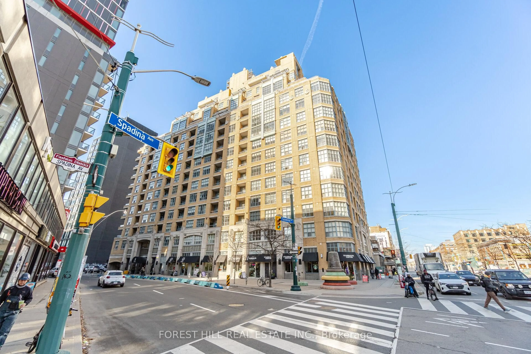15 Maitland Pl #204, Toronto, Ontario M4Y 2X3
Contact us about this property
Highlights
Estimated valueThis is the price Wahi expects this property to sell for.
The calculation is powered by our Instant Home Value Estimate, which uses current market and property price trends to estimate your home’s value with a 90% accuracy rate.Not available
Price/Sqft$591/sqft
Monthly cost
Open Calculator
Description
Welcome to The L'Esprit executive-style condominiums-an outstanding entry-level opportunity for smart, seasoned, or first-time buyers/investors willing to add a little elbow grease and imagination. This spacious 1-bedroom plus den with an additional solarium offers approximately 830 sq. ft., over 230 sq. ft. larger than the city average for a comparable 1+1 layout. Includes deeded parking, storage locker, as well as generous in-suite storage. Offered at a fraction of current market value, asking only $600 per sq. ft.. Lots of upside potential. This is a move in ready as is, can easily be converted into a two-bedroom, with renovation potential down the road. Amenities are true resort-style: a large private gated courtyard, rooftop tennis court, indoor basketball, squash and racquetball courts, full gym, stunning atrium-style indoor pool, whirlpool, saunas, executive boardrooms, library, private bistro, and Wi-Fi throughout common areas-ideal for meetings or gatherings. Enjoy 24-hour concierge, ample visitor parking, and a prime downtown location minutes to subways, highways, parks, shops, restaurants, hospitals, and two top universities. All-inclusive maintenance fees cover utilities and amenities, making ownership and rental management simple. The building has been tastefully updated with modern styling and is worthy of a tour (available upon request). Book your private viewing today.
Property Details
Interior
Features
Flat Floor
Foyer
2.1 x 2.1Double Closet / Tile Floor
Living
5.31 x 3.27Combined W/Dining / Nw View
Dining
3.28 x 2.13Combined W/Living / Nw View
Kitchen
3.71 x 2.79Enclosed
Exterior
Parking
Garage spaces 1
Garage type Underground
Other parking spaces 0
Total parking spaces 1
Condo Details
Amenities
Concierge, Gym, Indoor Pool, Squash/Racquet Court, Tennis Court, Visitor Parking
Inclusions
Property History
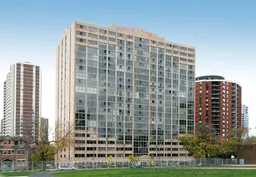 33
33