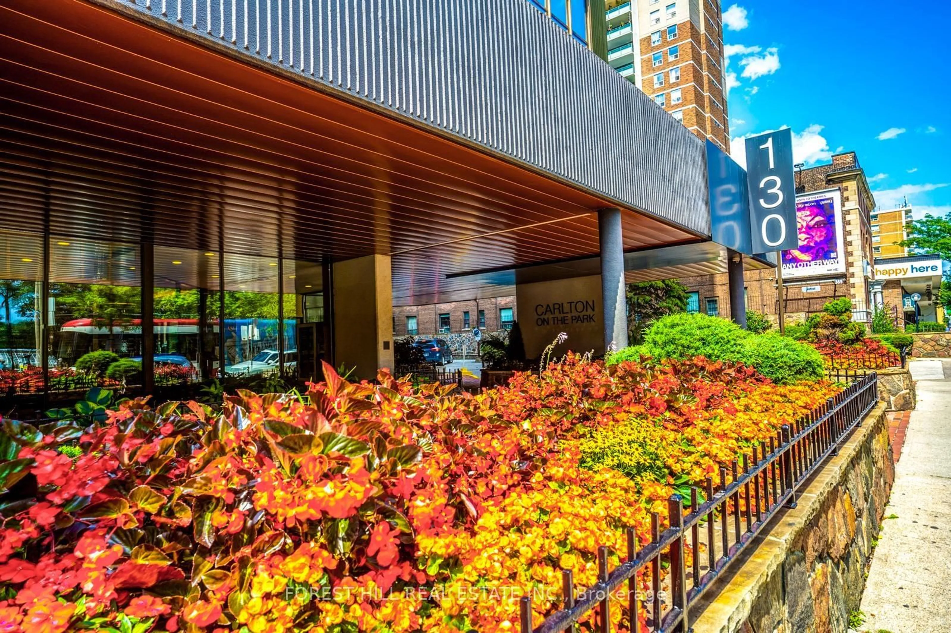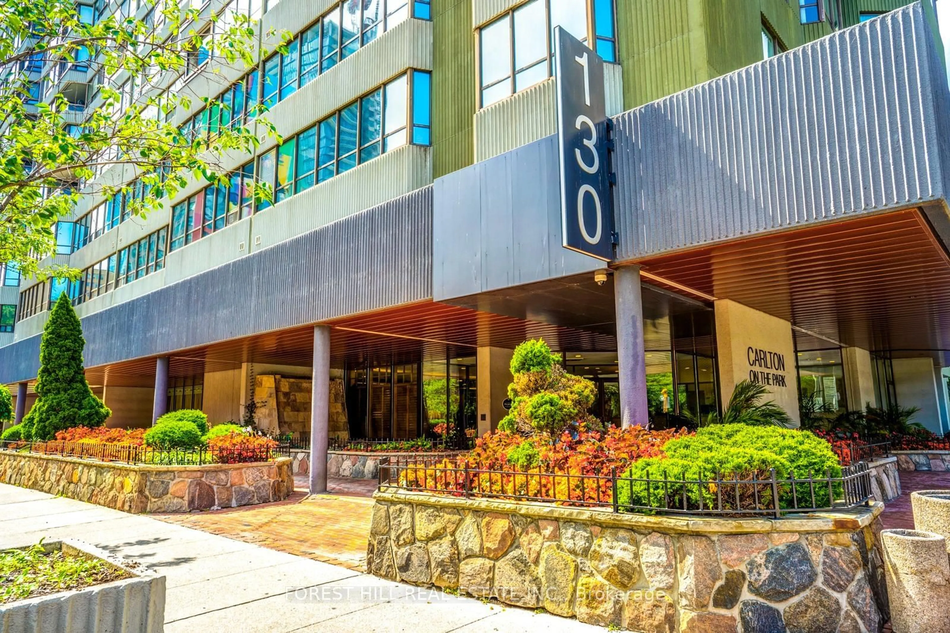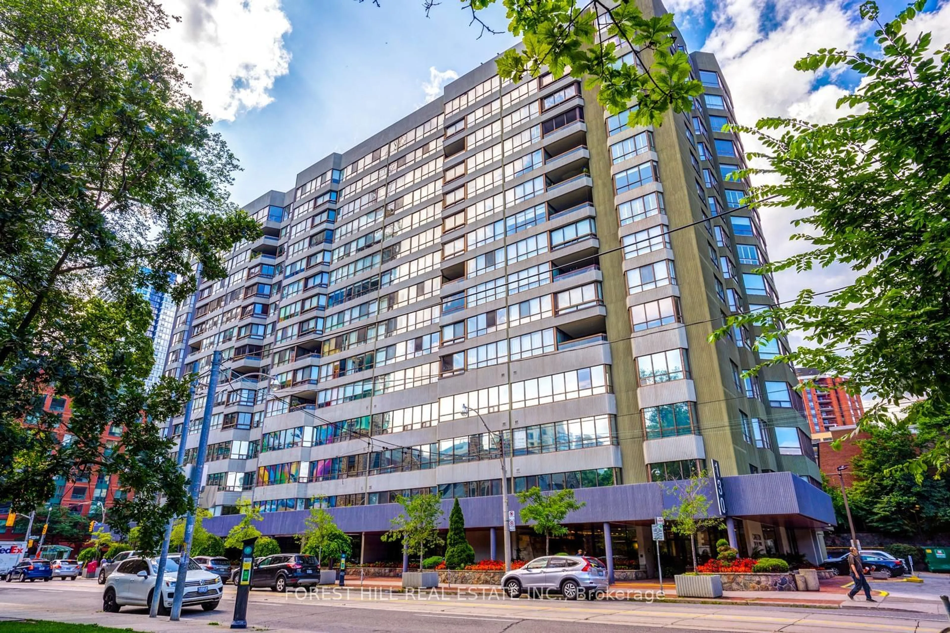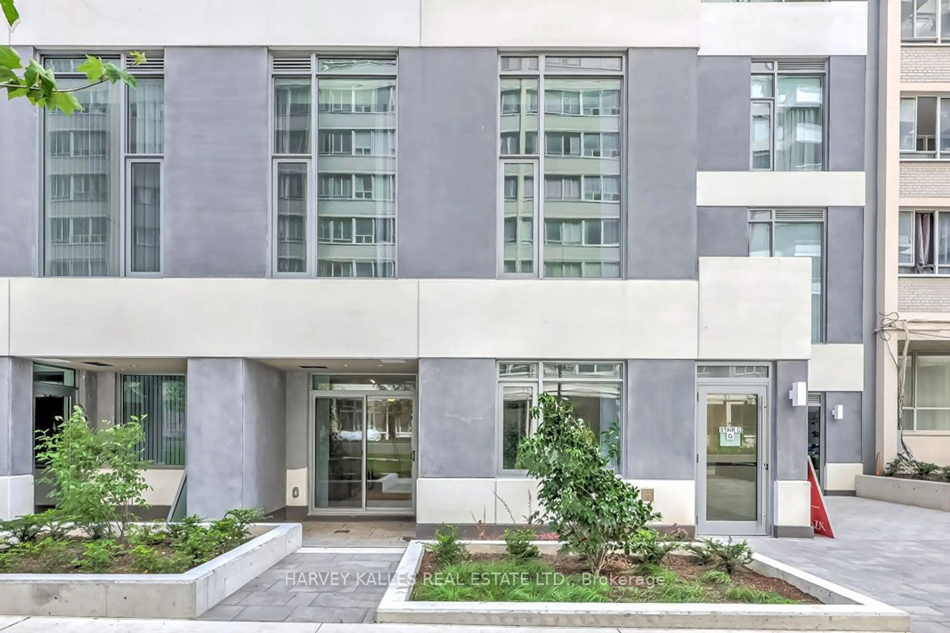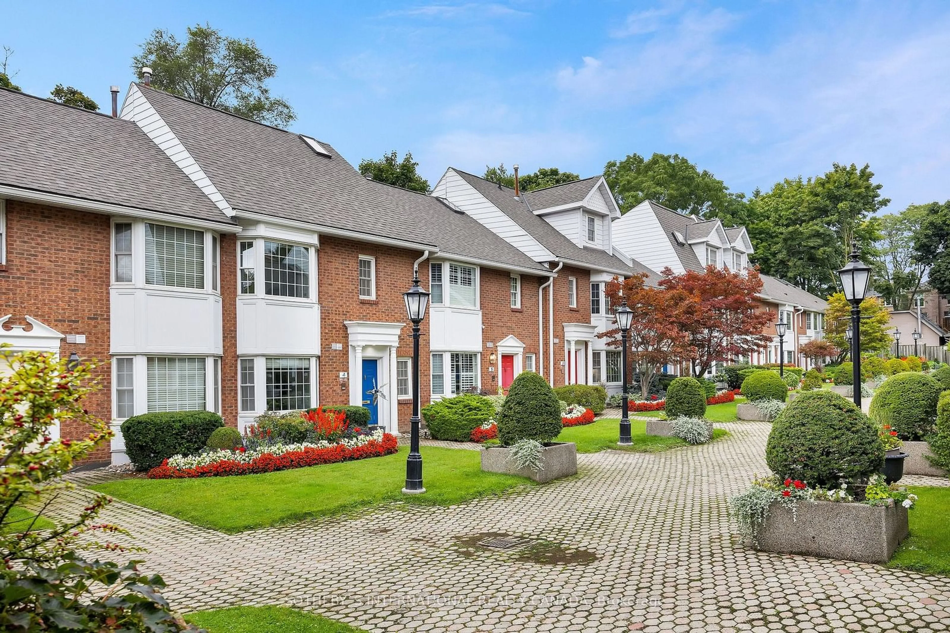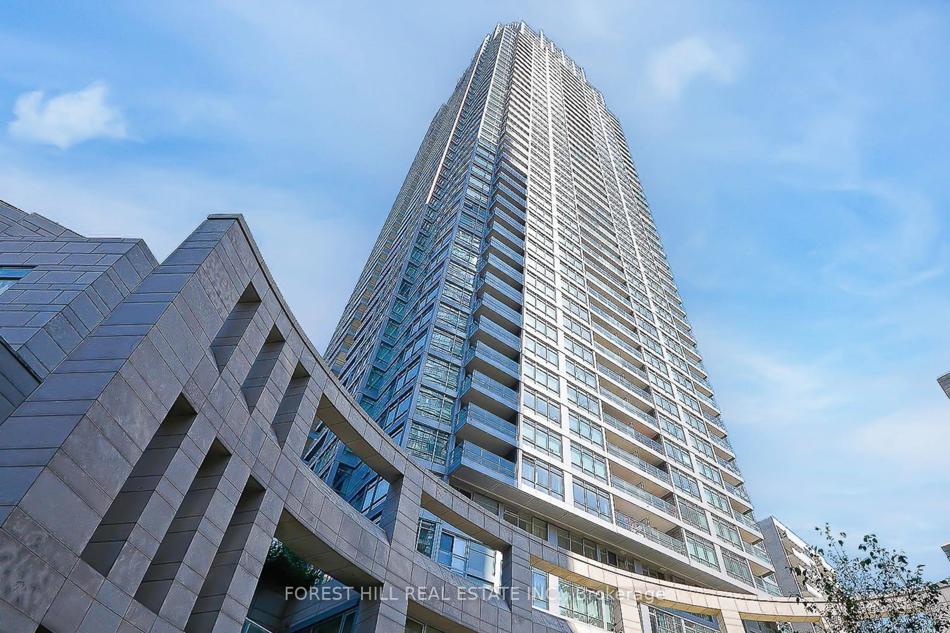130 Carlton St #903, Toronto, Ontario M5A 4K3
Contact us about this property
Highlights
Estimated ValueThis is the price Wahi expects this property to sell for.
The calculation is powered by our Instant Home Value Estimate, which uses current market and property price trends to estimate your home’s value with a 90% accuracy rate.Not available
Price/Sqft$673/sqft
Est. Mortgage$5,476/mo
Maintenance fees$1852/mo
Tax Amount (2024)$5,465/yr
Days On Market64 days
Description
Sun Filled 3 bedroom Corner Unit "The Simcoe" unit with 1840 sq ft of living space & a large terrace. The spacious suite features beautiful wood floors, massive rooms, a family room, a wood-burning fireplace, and incredible views. 3 massive bedrooms & a huge living space. Eat in kitchen with breakfast area and tons of storage. Large laundry room with tons of storage. Well maintained and perfect for down sizers or empty nesters, there's ample space to make it your home.This elegant and well-appointed building offers fantastic amenities and a top-notch concierge. Located in a prime downtown area, directly opposite Allan Gardens, with TTC at your doorstep, and close to Mattamy Centre, Loblaws, and Ryerson University. Don't miss this sought-after building in an amazing location. This very well-managed building boasts a healthy reserve fund. All utilities, including cable, are covered in the maintenance fees.
Property Details
Interior
Features
Main Floor
2nd Br
4.80 x 4.08Large Window / Double Closet / Broadloom
Foyer
0.00 x 0.00Large Closet / Hardwood Floor / Open Concept
Living
9.30 x 4.19Combined W/Dining / Open Concept / Hardwood Floor
Dining
9.30 x 4.19W/O To Terrace / Open Concept / Combined W/Living
Exterior
Features
Parking
Garage spaces 1
Garage type Underground
Other parking spaces 0
Total parking spaces 1
Condo Details
Amenities
Concierge, Gym, Indoor Pool, Party/Meeting Room, Rooftop Deck/Garden, Squash/Racquet Court
Inclusions
Property History
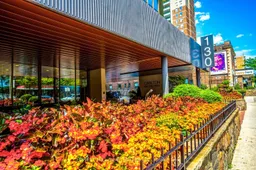 39
39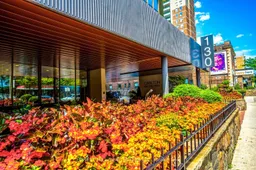 39
39 19
19Get up to 1% cashback when you buy your dream home with Wahi Cashback

A new way to buy a home that puts cash back in your pocket.
- Our in-house Realtors do more deals and bring that negotiating power into your corner
- We leverage technology to get you more insights, move faster and simplify the process
- Our digital business model means we pass the savings onto you, with up to 1% cashback on the purchase of your home
