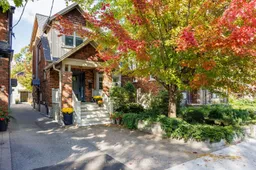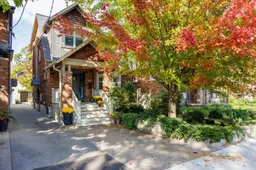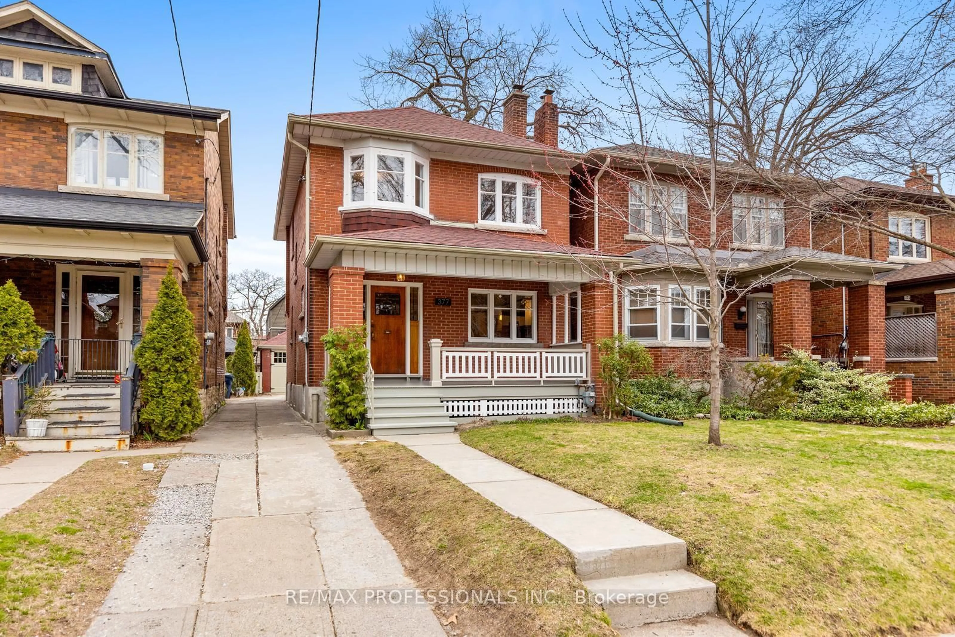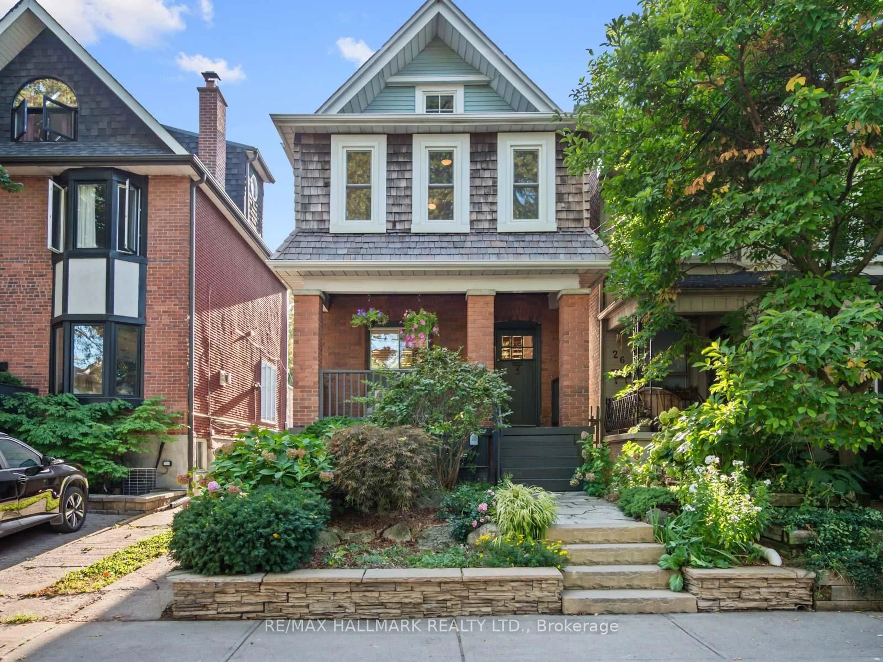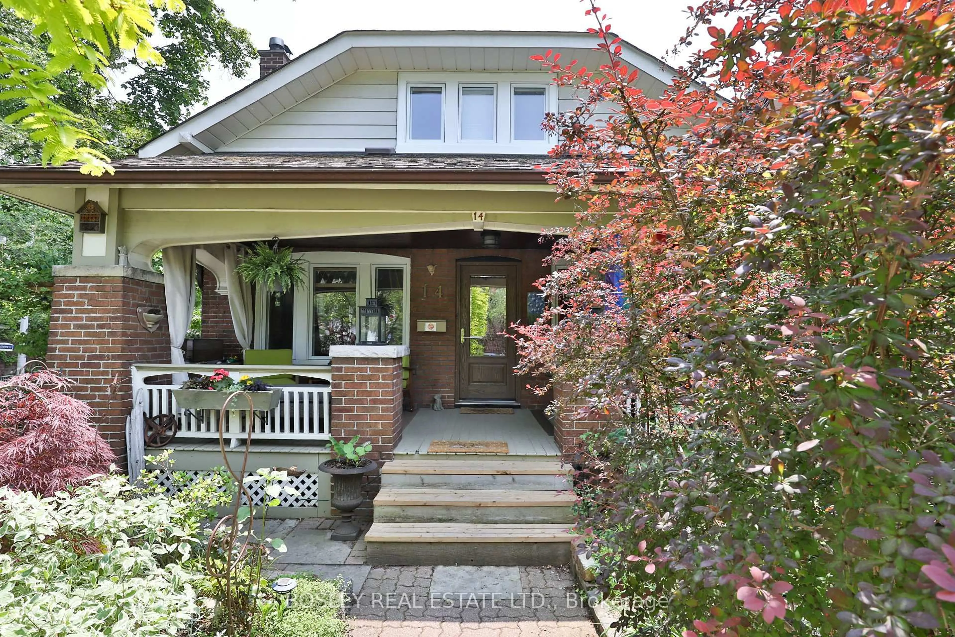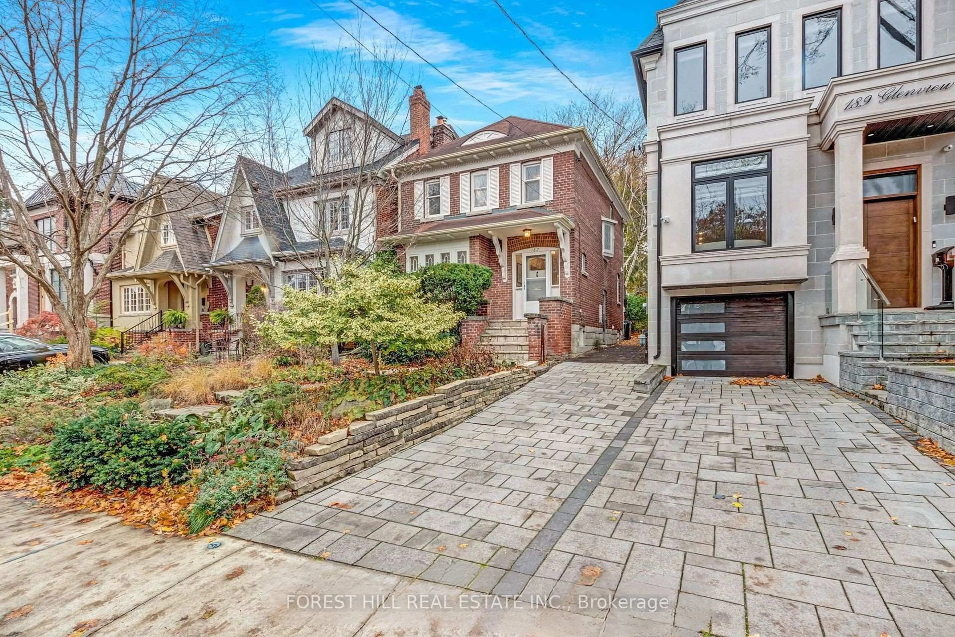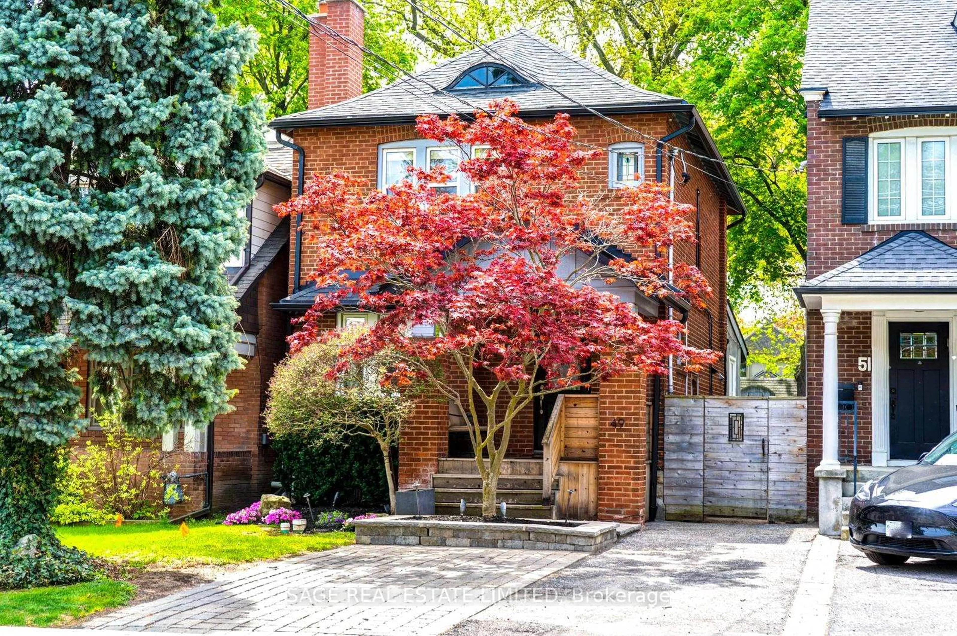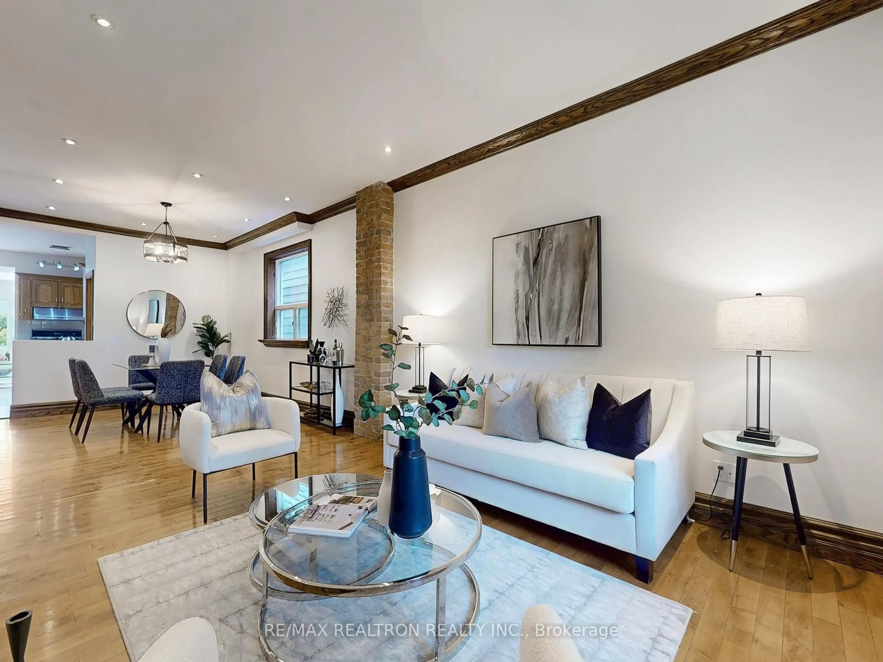Nestled on a quiet, private cul-de-sac in the highly sought-after Lambton Baby Point neighbourhood, this meticulously maintained home reflects true pride of ownership, seamlessly blending modern comfort with timeless charm. Celebrated for its tree-lined streets, strong community spirit, and convenient access to every amenity, this area is ideal for both families and professionals. Lessard Park is just steps away, offering a fantastic spot for outdoor activities and relaxation.Inside, the living room centers around a cozy fireplace, perfect for family gatherings and unwinding after a long day. The open kitchen and dining area, featuring high-end gourmet appliances and a large island, creates an inviting space for daily meals and entertaining. The mudroom and two bathrooms feature heated floors, adding an extra layer of luxury and warmth. A spacious driveway accommodates two cars, enhancing convenience for busy households.The backyard provides a peaceful retreat for hosting friends, while the converted garage now serves as a climate-controlled gym and office, ideal for a work-from-home setup with abundant natural light and ample storage. In the fully finished basement, expertly underpinned and waterproofed, full-height ceilings offer additional living space or a versatile recreation area. A cleverly installed Murphy bed transforms into a table, providing a secondary office option. A steel beam runs from front to back, opening opportunities for future renovations to create an open-concept layout, if desired.Surrounded by boutique shops, restaurants, and cafes, this home is also just steps away from public transit and minutes from major highways, providing easy access across the city. Families will appreciate the proximity to top-rated schools and nearby Etienne Brule Park for weekend walks along the Humber River. With its blend of luxury, convenience, and community, this Lambton Baby Point home offers everything you need to live and work in comfort and style.
Inclusions: All appliances, washer, dryer, all light fixtures other than the ones stated in exclusions.
