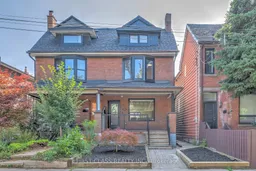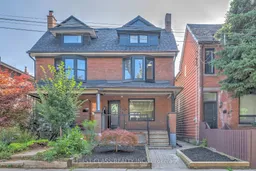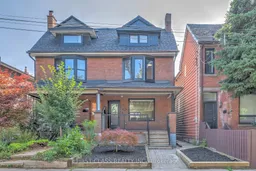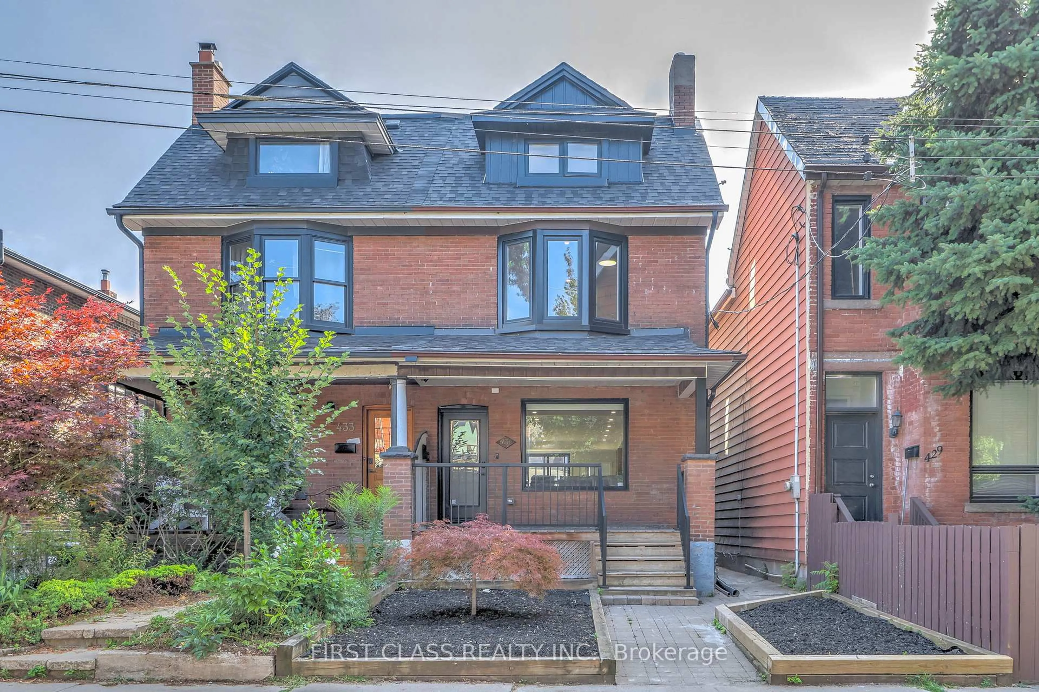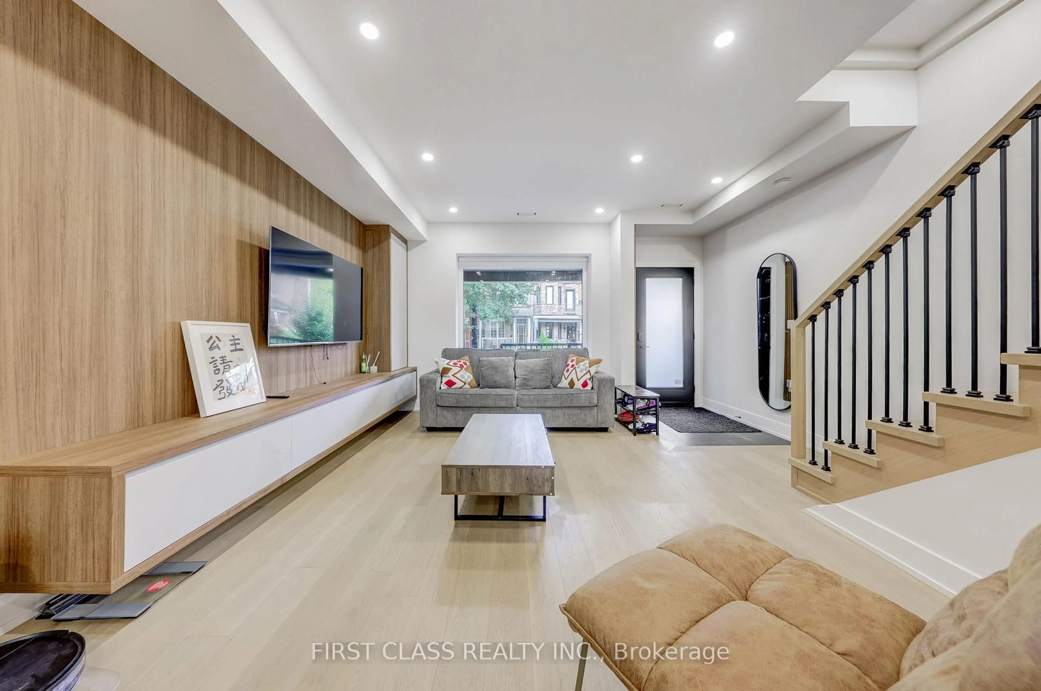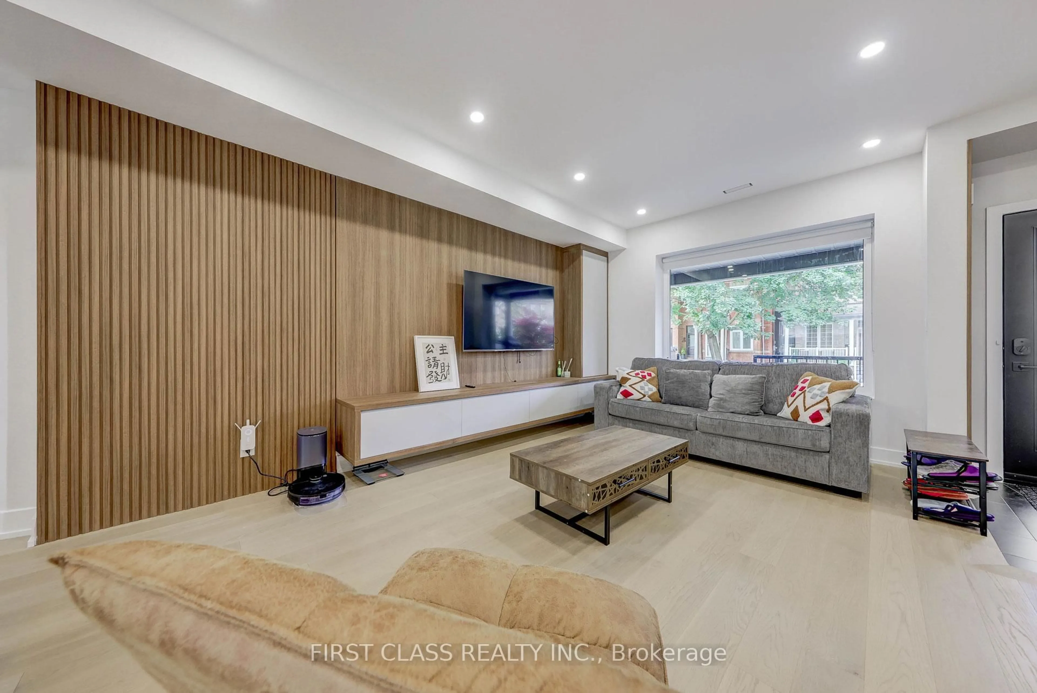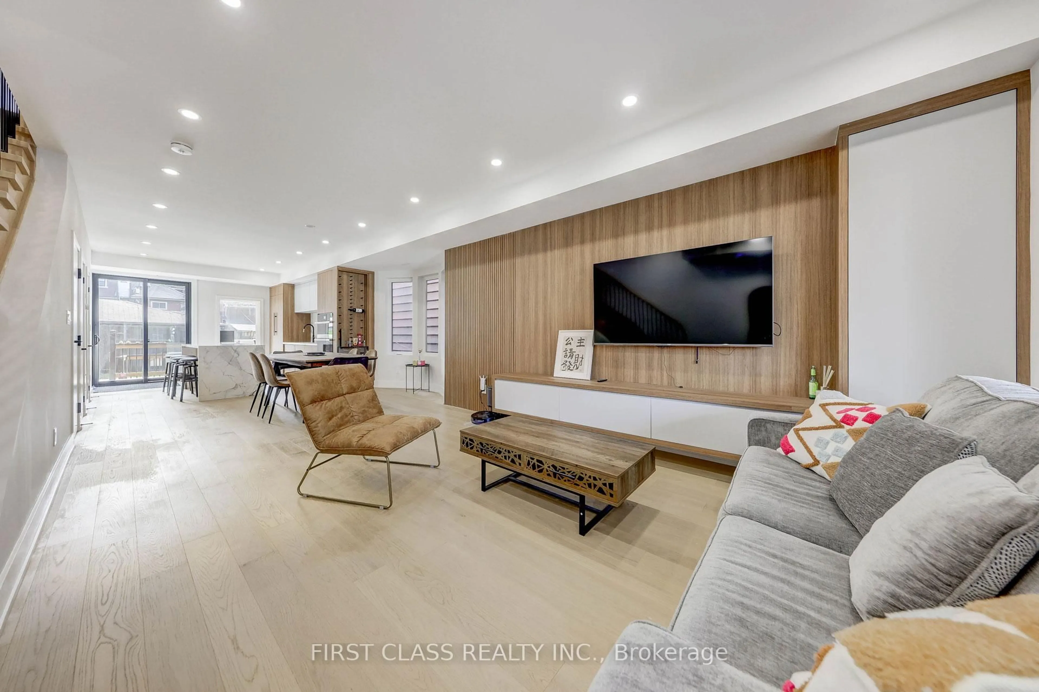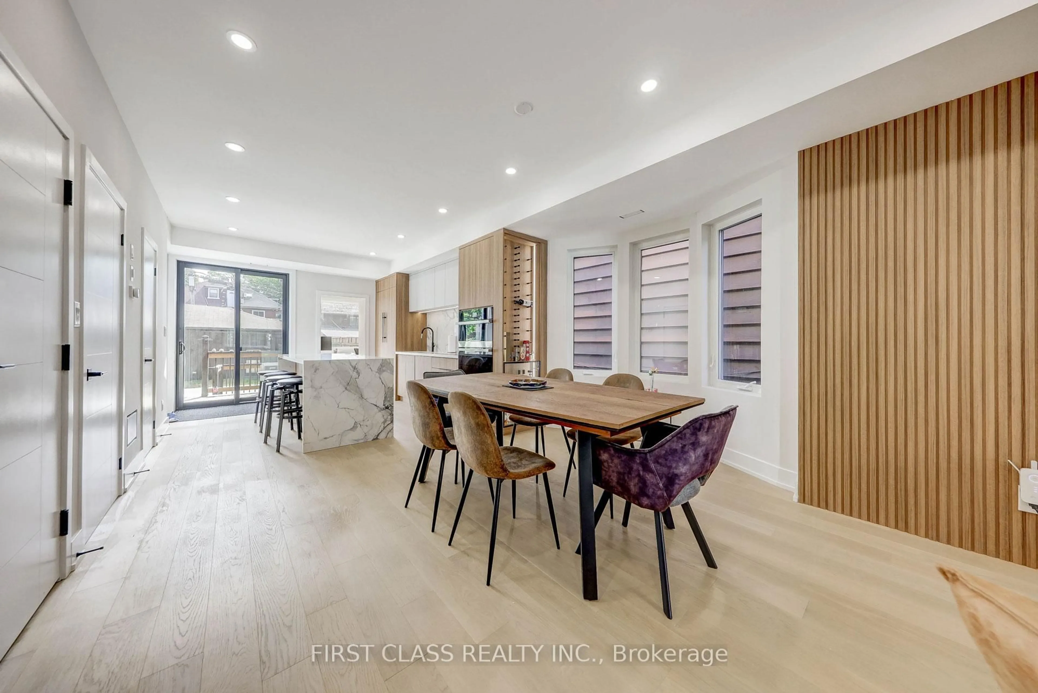431 Roxton Rd, Toronto, Ontario M6G 3R5
Contact us about this property
Highlights
Estimated valueThis is the price Wahi expects this property to sell for.
The calculation is powered by our Instant Home Value Estimate, which uses current market and property price trends to estimate your home’s value with a 90% accuracy rate.Not available
Price/Sqft$1,622/sqft
Monthly cost
Open Calculator
Description
Welcome to this true architectural nested in the Toronto heart Little Italy. A family home w/nearly 3000 sq. ft. of living space on 4 levels. The open concept Main floor comes with a custom chief kitchen, with beautiful central island and B/I appliances. Main floor also offers all functional area, your in-home office, powder room, laundry site, mud area. Upstairs offers 4 well design bedrooms, which have 3 en-suites. The Primary Bedroom land on 2nd floor have a beautiful 4PC en-suites, showroom W/I closet and picture window to your lovely back yard. The Primary Bedroom land on 3rd floor have the most functional layout in downtown Toronto. 5PC En-suites, W/I closet, Floor to Ceiling Sliding Doors walk to your private Balcony with a CN-Tower view. Your basement comes with 2nd kitchen, 2nd laundry and other two rooms. You can use basement as your entertainment area, which one room be your gym and other room be your guest bedroom. Or, if needed, this is a legal 2 bedroom basement apartment with separate W/O entrance. Then, we walk into your quite back yard, the huge deck comes with BBQ gas supply, the little Green Area design for your pets and a Double Car laneway garage with separate electric panel supply a Tesla Universal Wall Connector Hardwired Electric Vehicle (EV) Charger. Floor plan can be download in document.
Property Details
Interior
Features
Main Floor
Living
7.31 x 3.75Picture Window / Combined W/Dining / Open Concept
Dining
3.35 x 3.75hardwood floor / Combined W/Living / Open Concept
Kitchen
4.2 x 3.75B/I Appliances / Pantry / Centre Island
Library
2.15 x 2.15Picture Window
Exterior
Features
Parking
Garage spaces 2
Garage type Detached
Other parking spaces 1
Total parking spaces 3
Property History
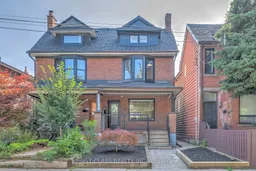 37
37