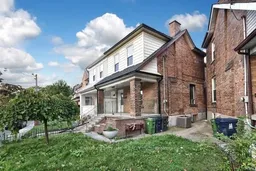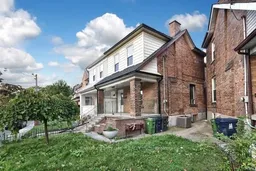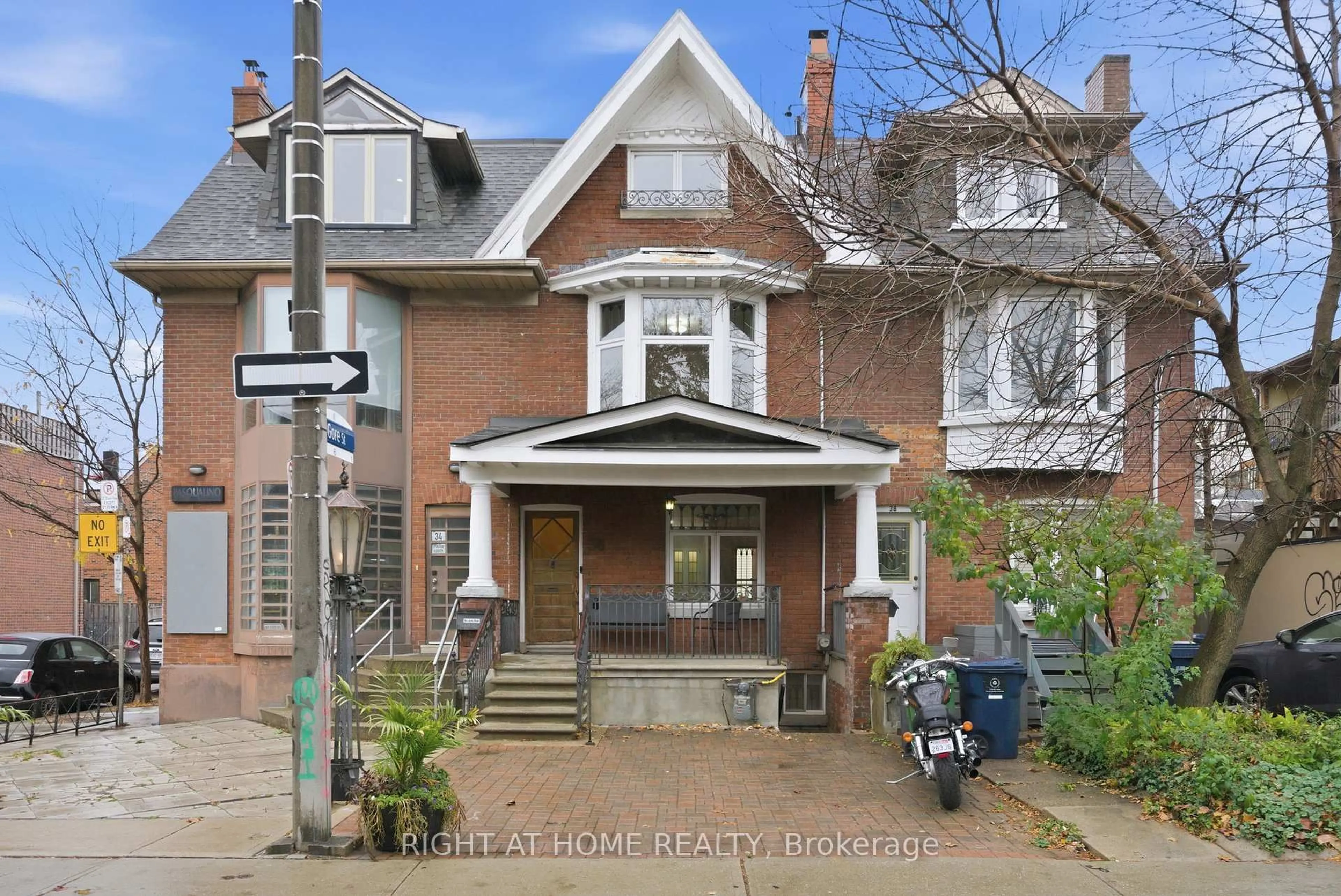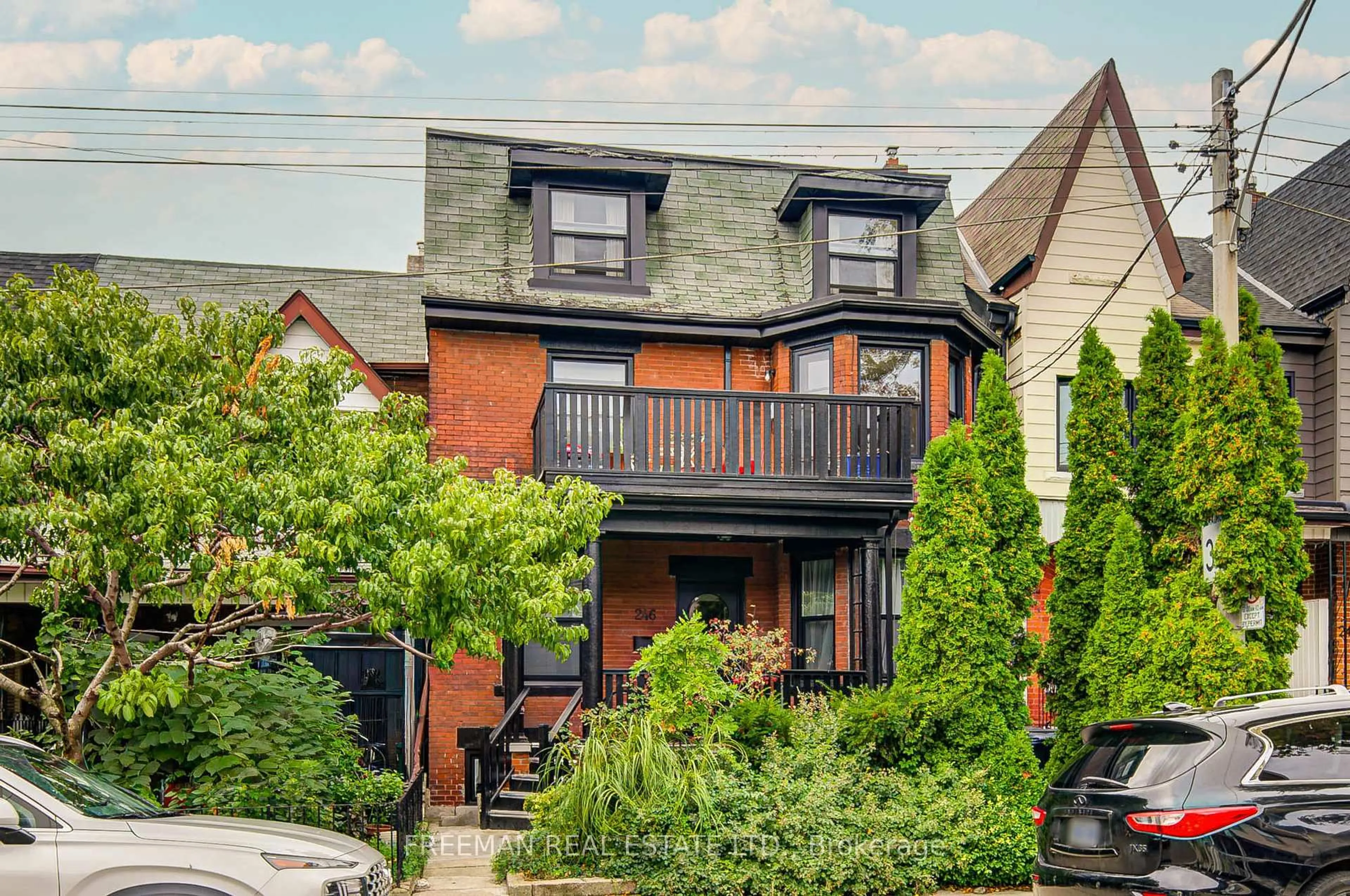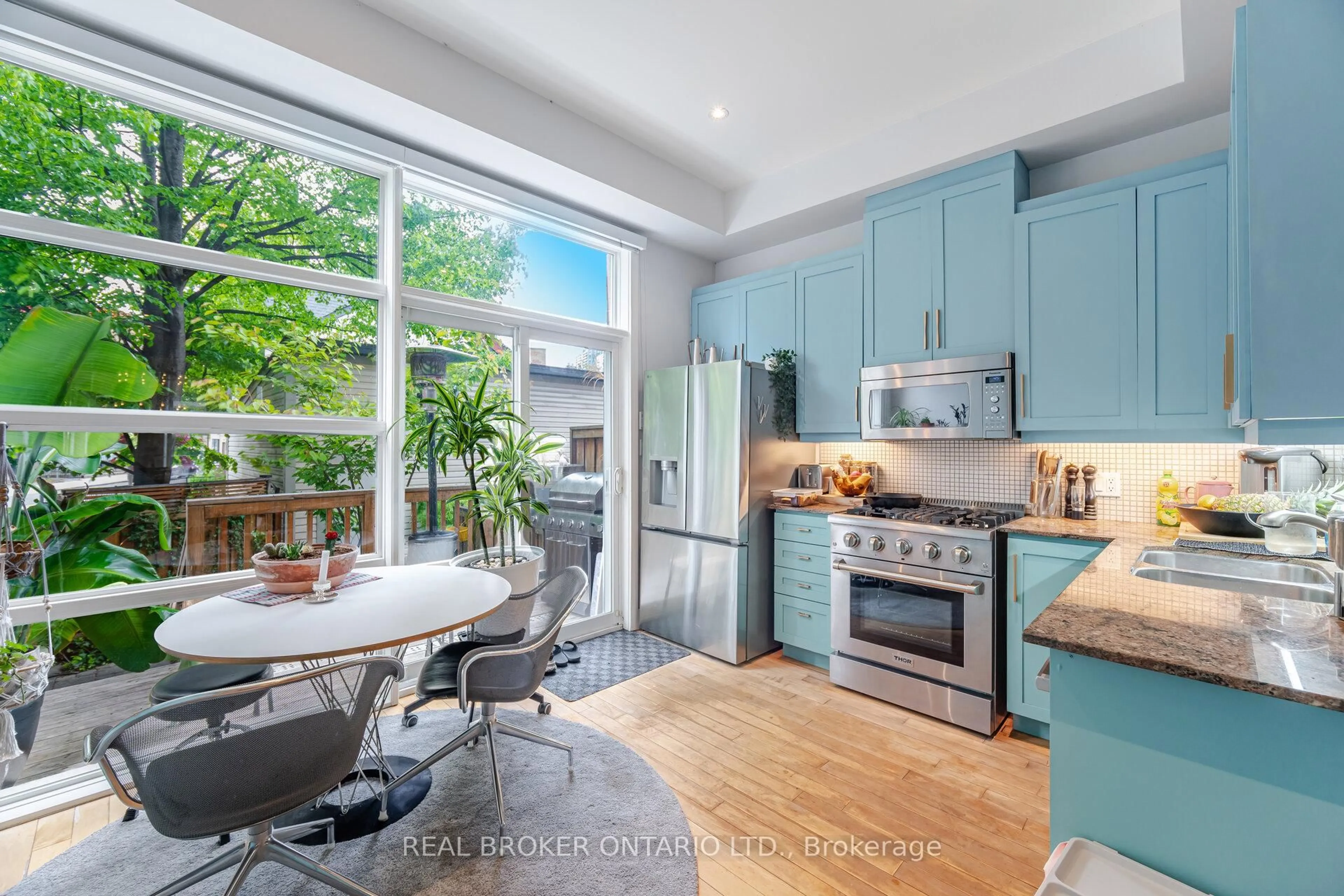GREAT VALUE!!! Welcome to 300 Montrose Ave, a charming home in the heart of Palmerston - Little Italy, one of Toronto's most sought-after neighborhood. This beautifully maintained property combines classic character with modern updates, offering a warm and inviting living experience.Currently configured as a two-unit duplex, the home provides excellent income potential, perfect for those looking to live in one unit while renting the other. For families seeking more space, the layout can be converted back into a single-family residence, creating a spacious and comfortable home in a vibrant community. Situated on a picturesque, tree-lined street, you're just steps from School, the vibrant shops, cafes, and restaurants of College, Harbord and Bloor Street, with easy access to Christie Pits Park, Trinity Bellwoods Park, and public transit. Whether you're an investor, a multi-generational family, or someone seeking to create their dream single-family home, 300 Montrose Ave is a rare opportunity in one of Toronto's most vibrant neighborhood. Some Pictures Are Virtually Staged
Inclusions: High Ceiling on First & Second Floor. Detach Car Garage in the Lane Way with Remote. 2 Sets of Stainless Steel Appliances: 2 Stoves, 2 Fridges, 2 Hood Fans. Washer, Dryer. All Electrical Light Fixtures & Existing Window Coverings
