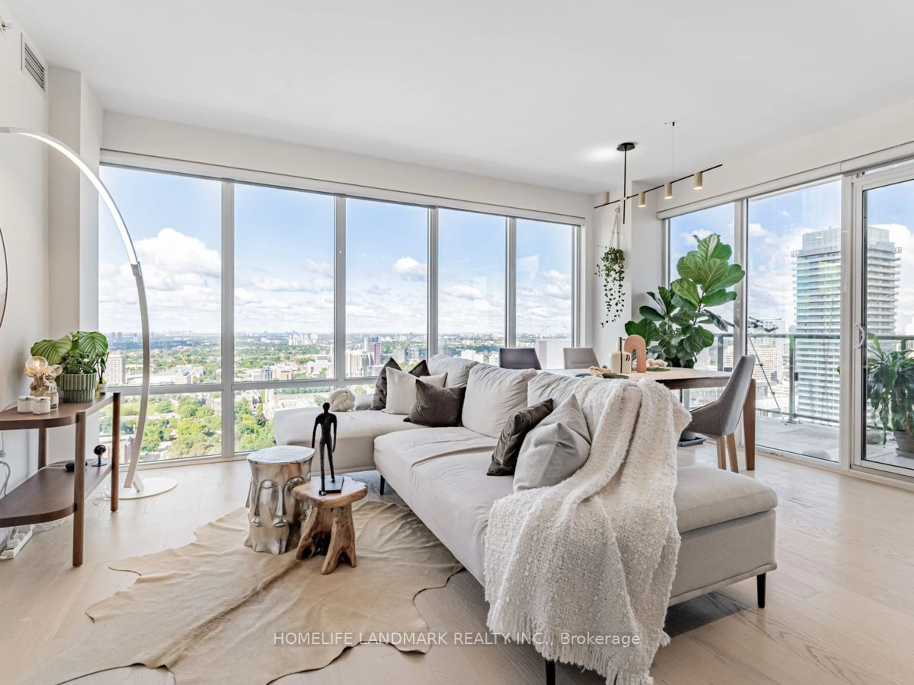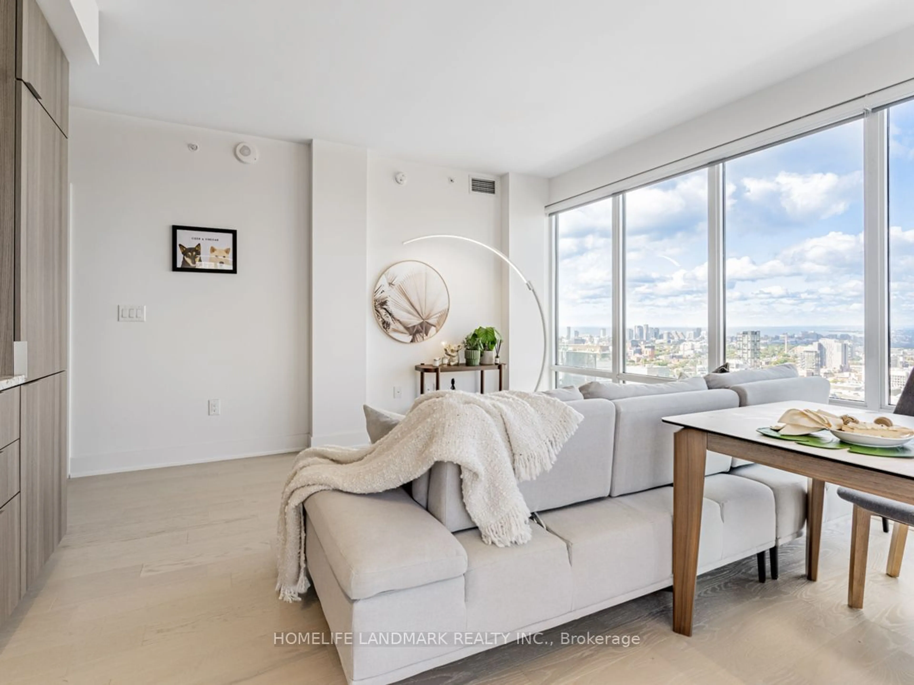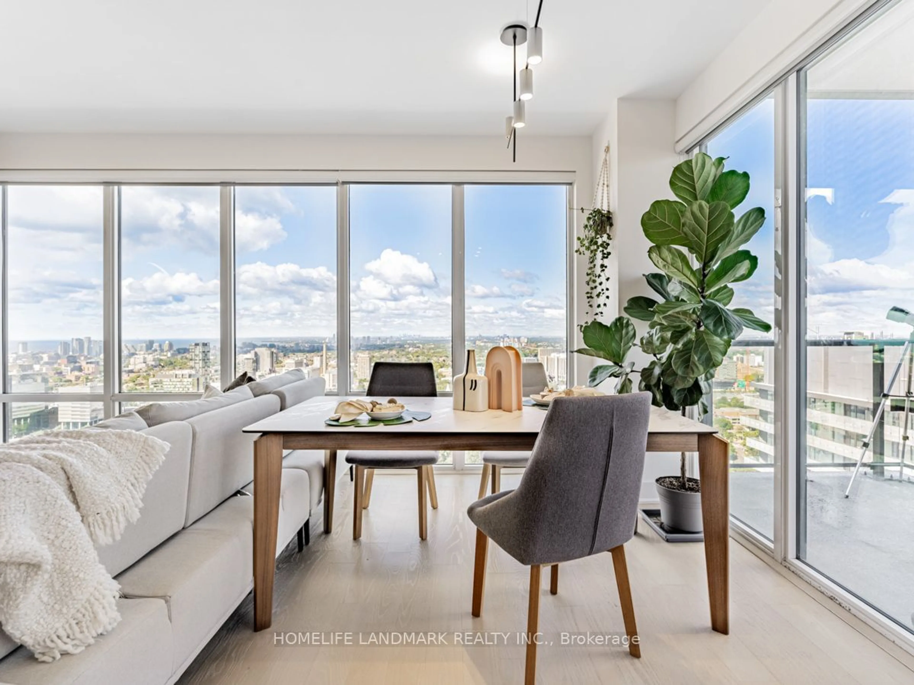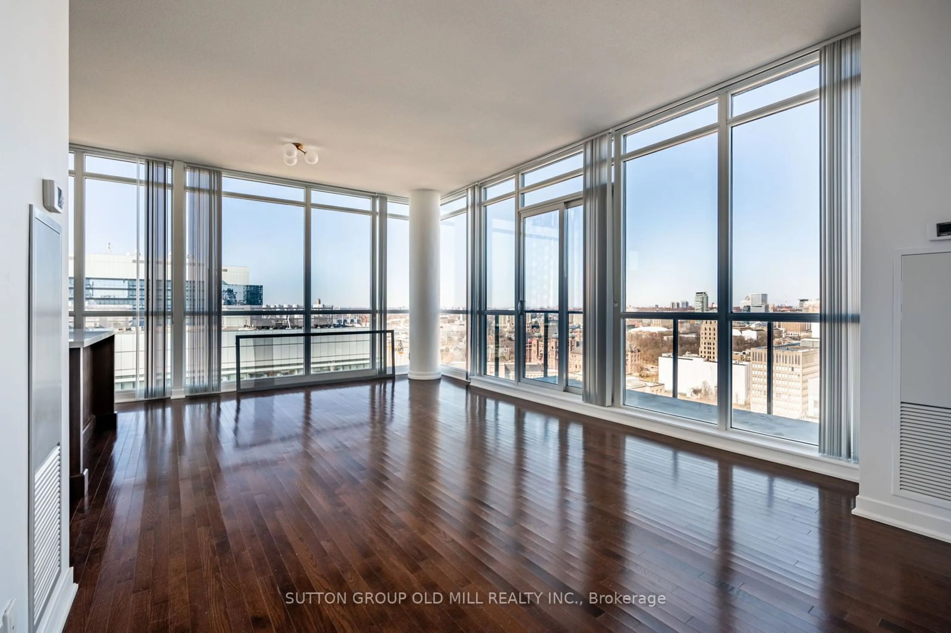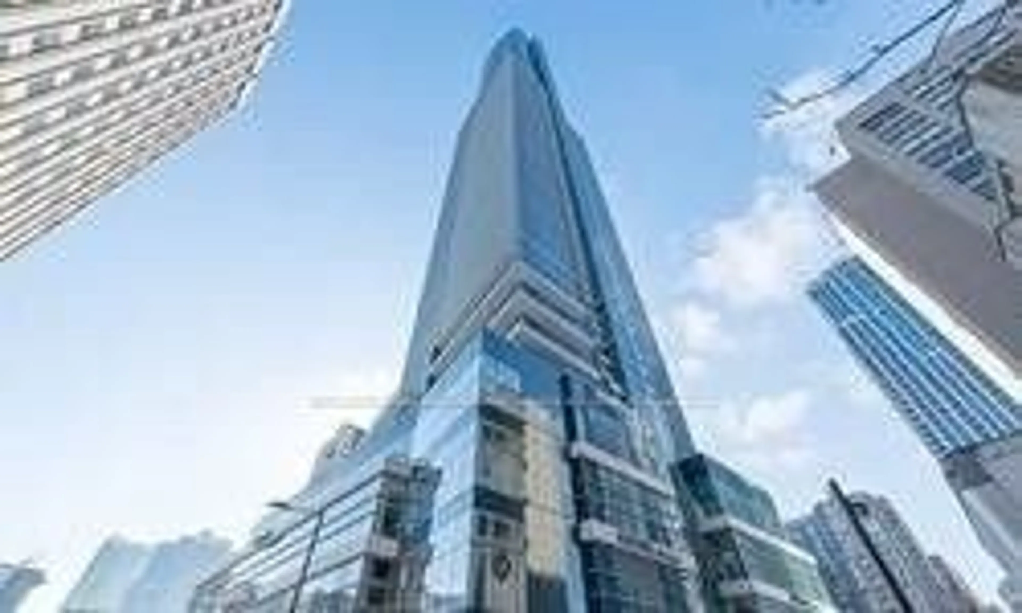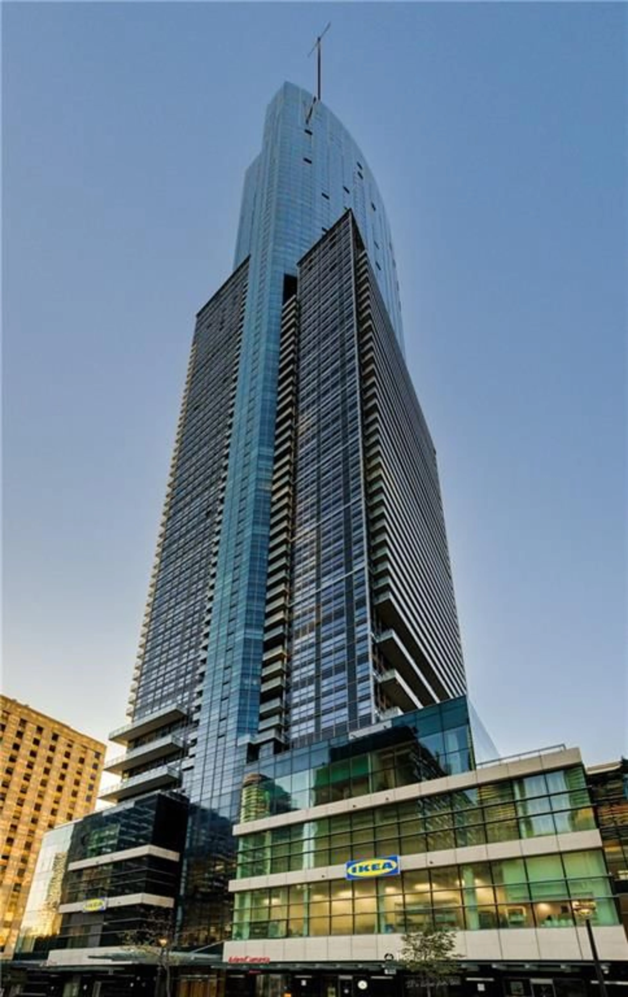955 Bay St #3507, Toronto, Ontario M5S 0C6
Contact us about this property
Highlights
Estimated ValueThis is the price Wahi expects this property to sell for.
The calculation is powered by our Instant Home Value Estimate, which uses current market and property price trends to estimate your home’s value with a 90% accuracy rate.$1,231,000*
Price/Sqft$1,045/sqft
Est. Mortgage$4,252/mth
Maintenance fees$733/mth
Tax Amount (2023)$5,365/yr
Days On Market11 days
Description
Open house on Aug31 &Sep 1 2-4 pm. Come to see how urban living at its finest! This beautifully designed 2-bedroom + den unit in the heart of downtown offers a spacious 905 SQFT of modern elegance. Located on the 35th floor of the prestigious 955 Bay building, this unit boasts breathtaking city skyline views and majestic sunset views, abundance of natural light. Key Features:- Open Concept Living: The inviting open layout seamlessly connects the living, dining, and kitchen areas, creating an ideal space for relaxation and entertaining.- Gourmet Kitchen: The stylish kitchen is equipped with high-end stainless steel appliances, sleek countertops, and ample storage, perfect for any culinary enthusiast.- Spacious Bedrooms: The master bedroom features large windows and a generous closet, while the second bedroom offers versatility for guests. Den: The additional den space is perfect for a home office, study, or convert to 3rd bdrm, providing flexibility to suit your lifestyle.- Modern Finishes: Enjoy contemporary design with hardwood floors, elegant light fixtures, and chic bathroom fixtures throughout the unit.- Amenities: Residents of 955 Bay can take advantage of top-notch amenities, including a fitness center, rooftop terrace, outdoor swimming pool, concierge service, and more, ensuring a lifestyle of comfort and convenience.- Prime Location: Situated in the vibrant Bay Street corridor, you're just steps away from U of T, Yorkville, Queens Park , ROM ,and public transit. Experience the best of city living right at your doorstep! Don't miss out on this exceptional opportunity to own a piece of downtown luxury. Schedule a viewing today and envision your life in this exquisite condo!
Upcoming Open House
Property Details
Interior
Features
Flat Floor
Living
4.02 x 5.35Picture Window / Combined W/Dining / Open Concept
Dining
4.02 x 5.35Combined W/Living / Walk-Out / Picture Window
Kitchen
4.02 x 5.35Open Concept / Modern Kitchen / B/I Appliances
Prim Bdrm
3.60 x 3.32Picture Window / 4 Pc Ensuite / W/I Closet
Exterior
Features
Parking
Garage spaces 1
Garage type Underground
Other parking spaces 0
Total parking spaces 1
Condo Details
Amenities
Concierge, Gym, Outdoor Pool, Party/Meeting Room, Rooftop Deck/Garden, Visitor Parking
Inclusions
Property History
 30
30Get up to 1% cashback when you buy your dream home with Wahi Cashback

A new way to buy a home that puts cash back in your pocket.
- Our in-house Realtors do more deals and bring that negotiating power into your corner
- We leverage technology to get you more insights, move faster and simplify the process
- Our digital business model means we pass the savings onto you, with up to 1% cashback on the purchase of your home
