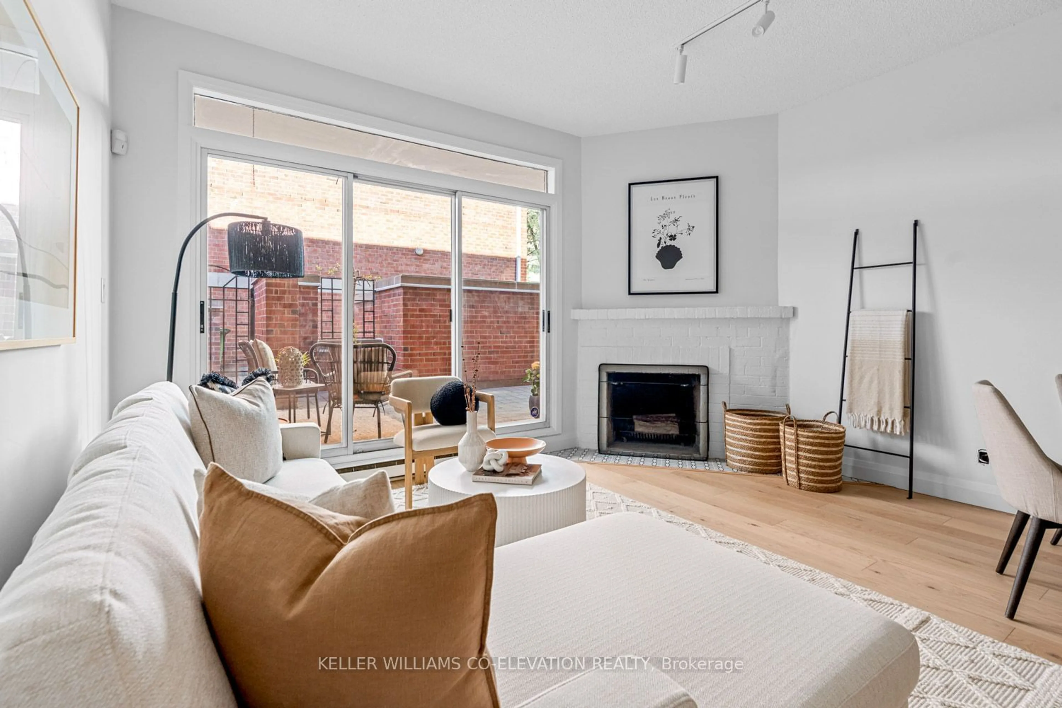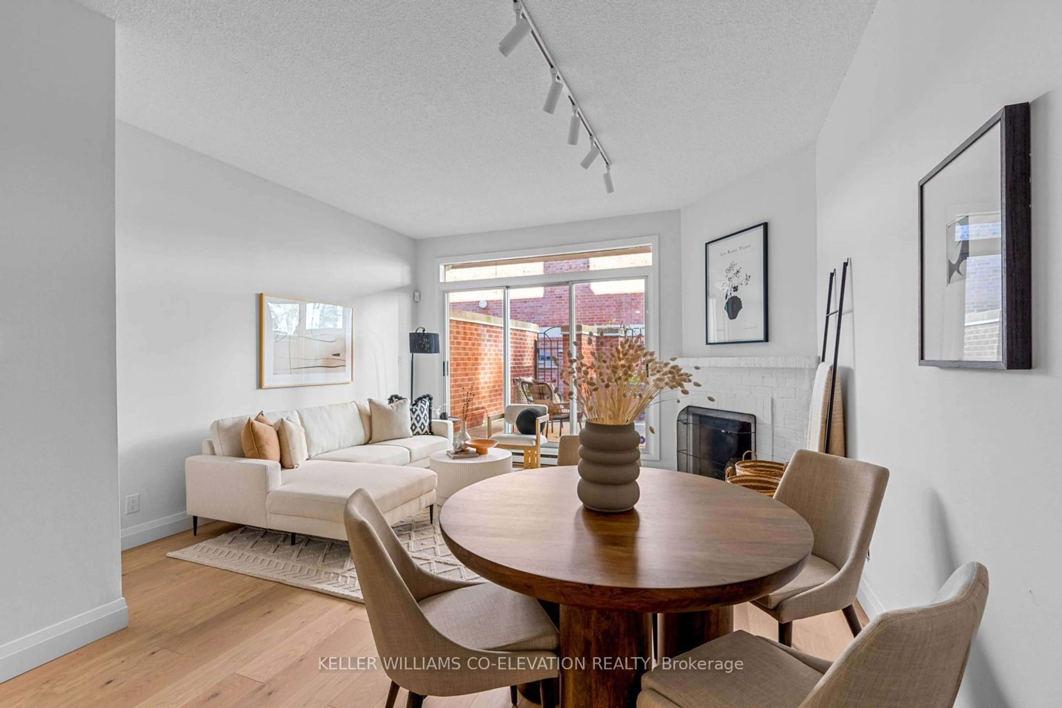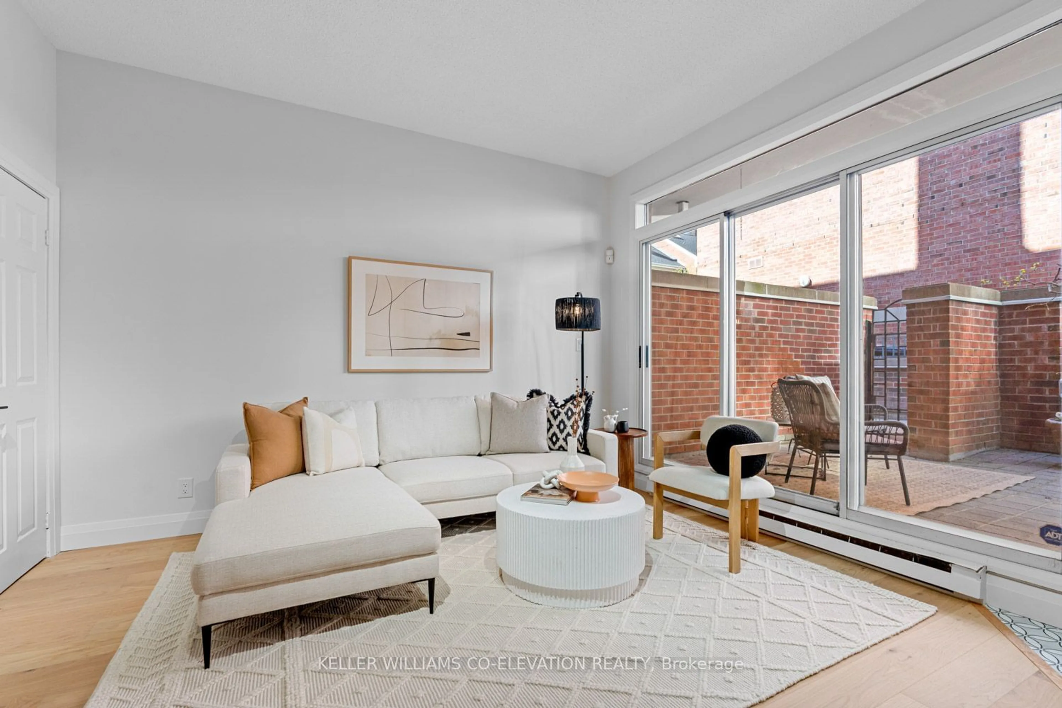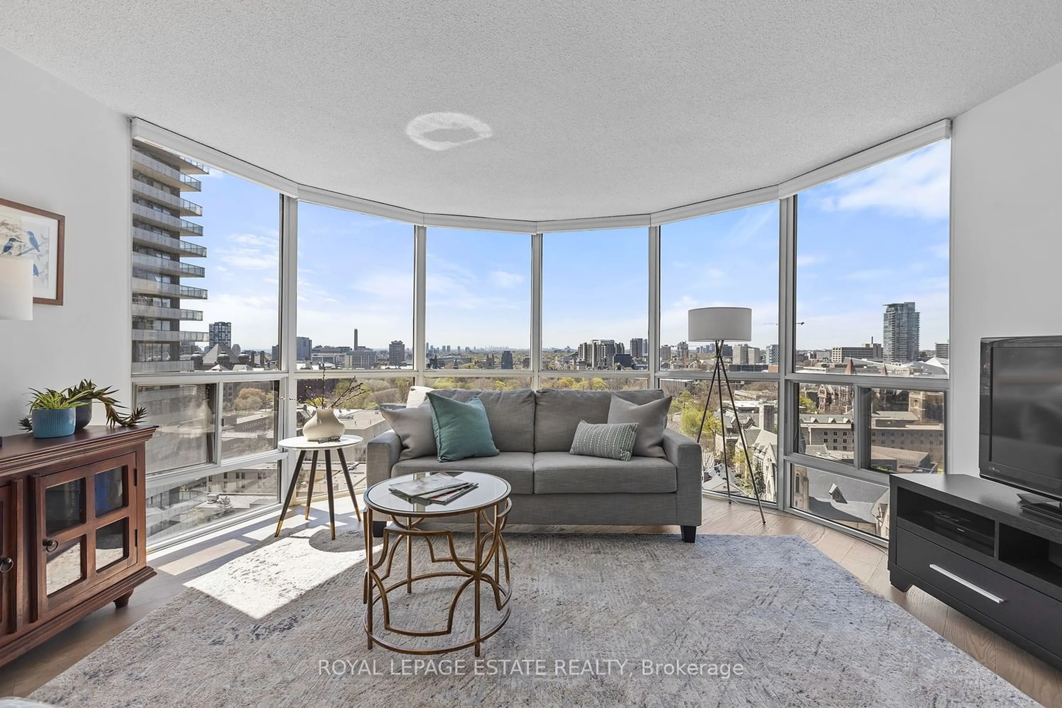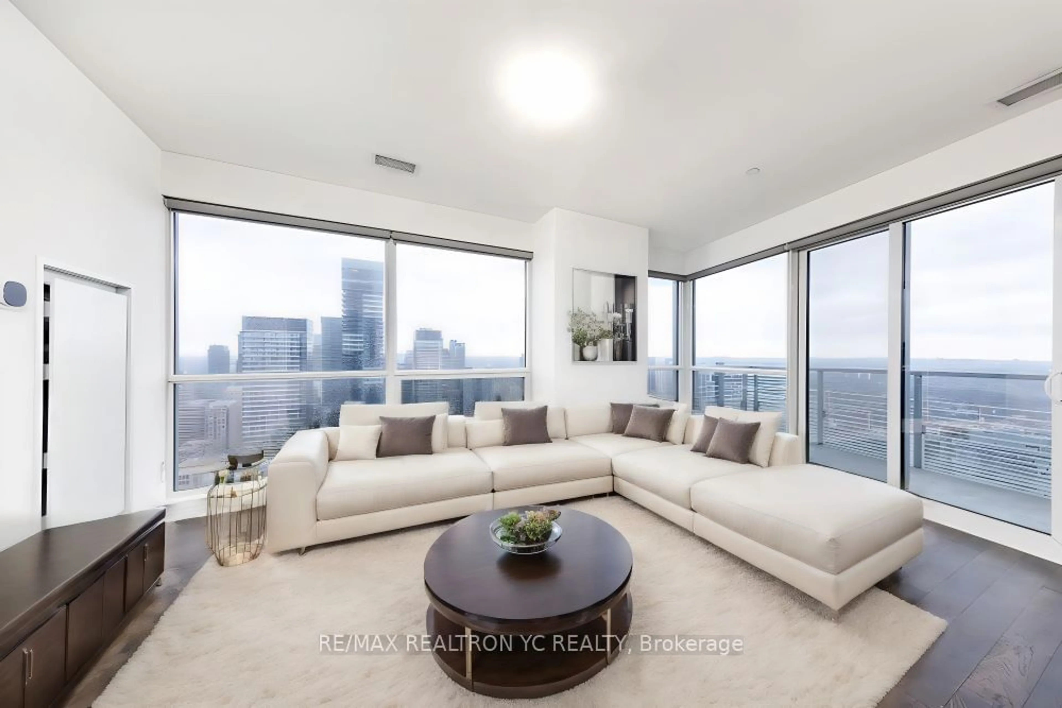82 St Nicholas St, Toronto, Ontario M4Y 1W7
Contact us about this property
Highlights
Estimated ValueThis is the price Wahi expects this property to sell for.
The calculation is powered by our Instant Home Value Estimate, which uses current market and property price trends to estimate your home’s value with a 90% accuracy rate.$1,065,000*
Price/Sqft$869/sqft
Days On Market10 days
Est. Mortgage$4,071/mth
Maintenance fees$822/mth
Tax Amount (2024)$4,551/yr
Description
Discover the ultimate fusion of style and convenience. This stunning property with over 1,000 sqft of living space and a 250 sqft terrace has just undergone a complete transformation, boasting contemporary updates that elevate its charm and functionality. The large living area is complete with a wood burning fireplace for those cozy nights in. The living, dining and kitchen areas are thoughtfully designed, maintaining a cohesive flow throughout. New flooring throughout the home adds a touch of sophistication, complementing the crisp, clean aesthetic of the interior design. Indulge in luxury with the brand-new bathroom, featuring sleek fixtures and pristine finishes that promise a spa-like experience every day. Convenience is key, with the included parking space. With a large private terrace and access to the expansive outdoor common space shared with the condo complex, there's ample space for lounging, dining, and entertaining. Steps to Yorkville and walking distance to Bloor-Yonge Subway Station, Bay St Financial District, Church St bars and cafes, University Park, TMU and UofT campuses, everything you need is at your fingertips.
Property Details
Interior
Features
Flat Floor
Kitchen
3.10 x 3.90Large Window / Hardwood Floor / Separate Rm
Bathroom
1.60 x 1.502 Pc Ensuite / Recessed Lights
Prim Bdrm
4.90 x 4.00Window / Ensuite Bath / W/W Closet
Bathroom
3.70 x 3.20Separate Shower / Whirlpool / Renovated
Exterior
Features
Parking
Garage spaces 1
Garage type Underground
Other parking spaces 0
Total parking spaces 1
Condo Details
Inclusions
Property History
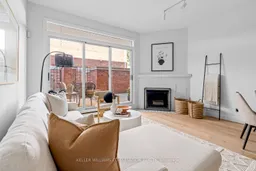 29
29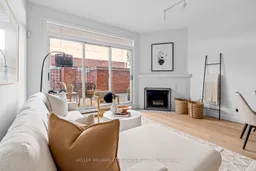 28
28Get an average of $10K cashback when you buy your home with Wahi MyBuy

Our top-notch virtual service means you get cash back into your pocket after close.
- Remote REALTOR®, support through the process
- A Tour Assistant will show you properties
- Our pricing desk recommends an offer price to win the bid without overpaying
