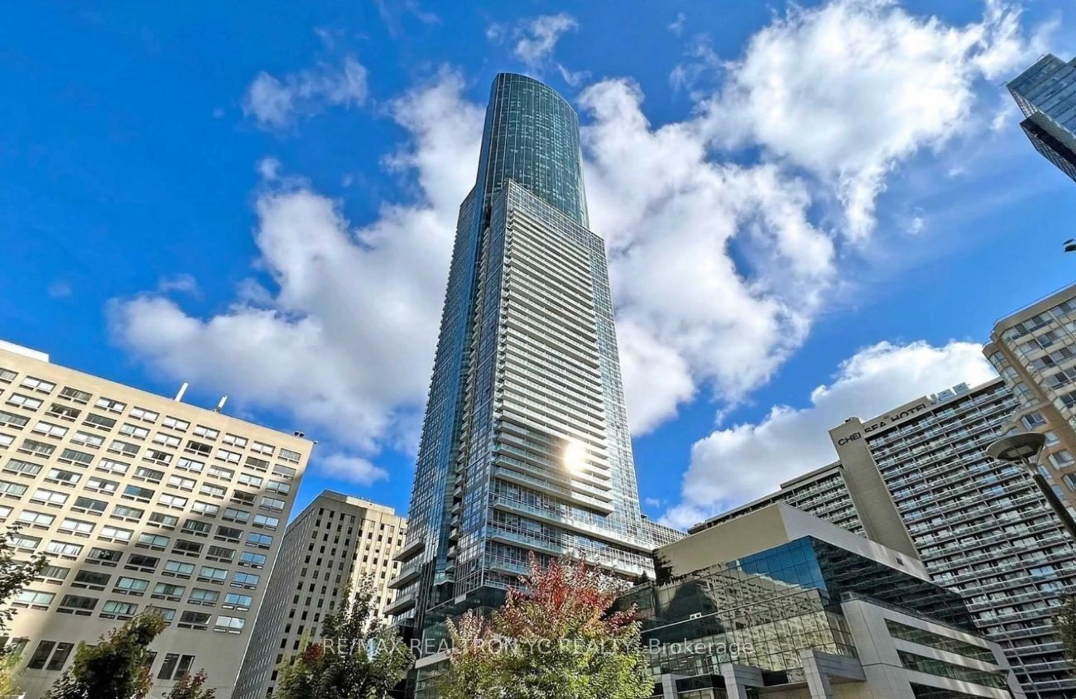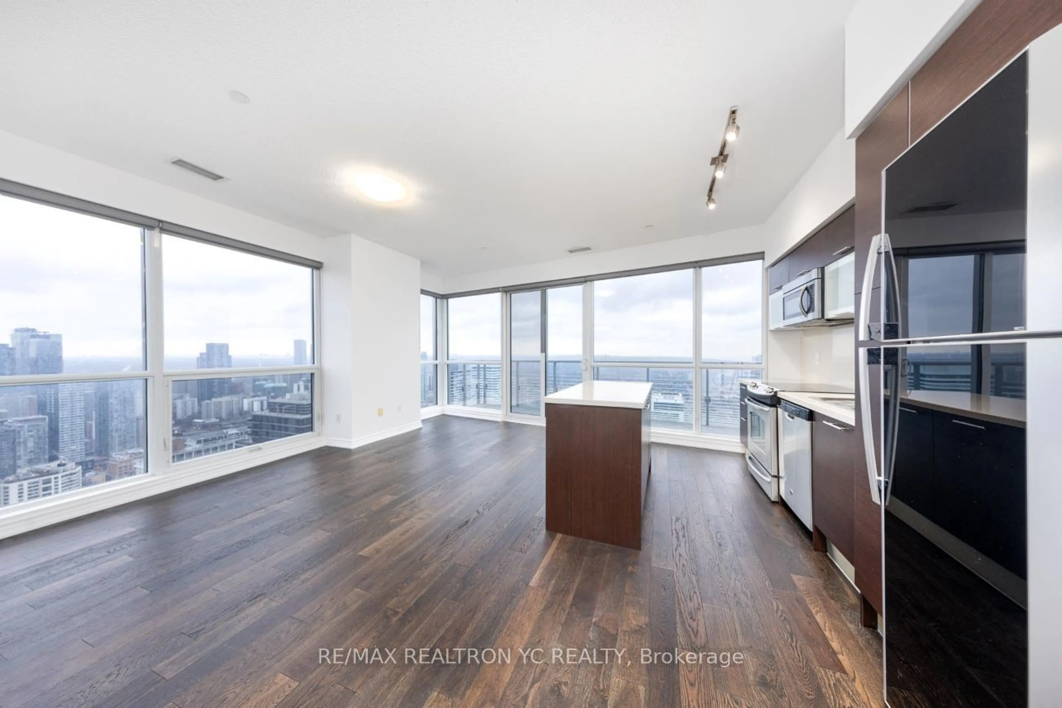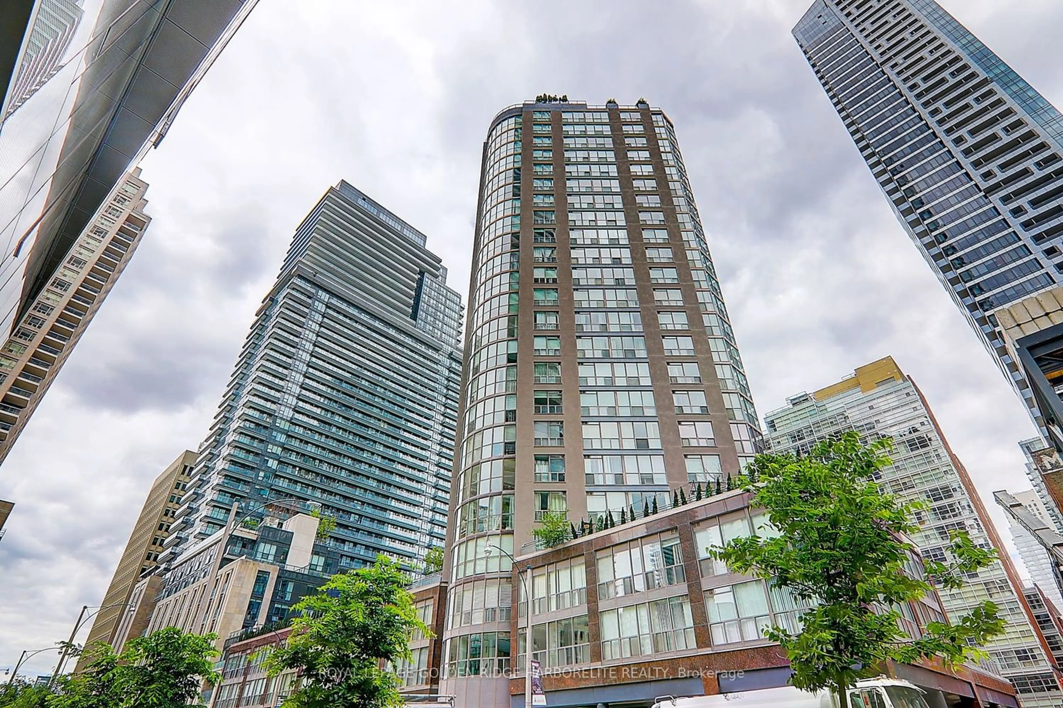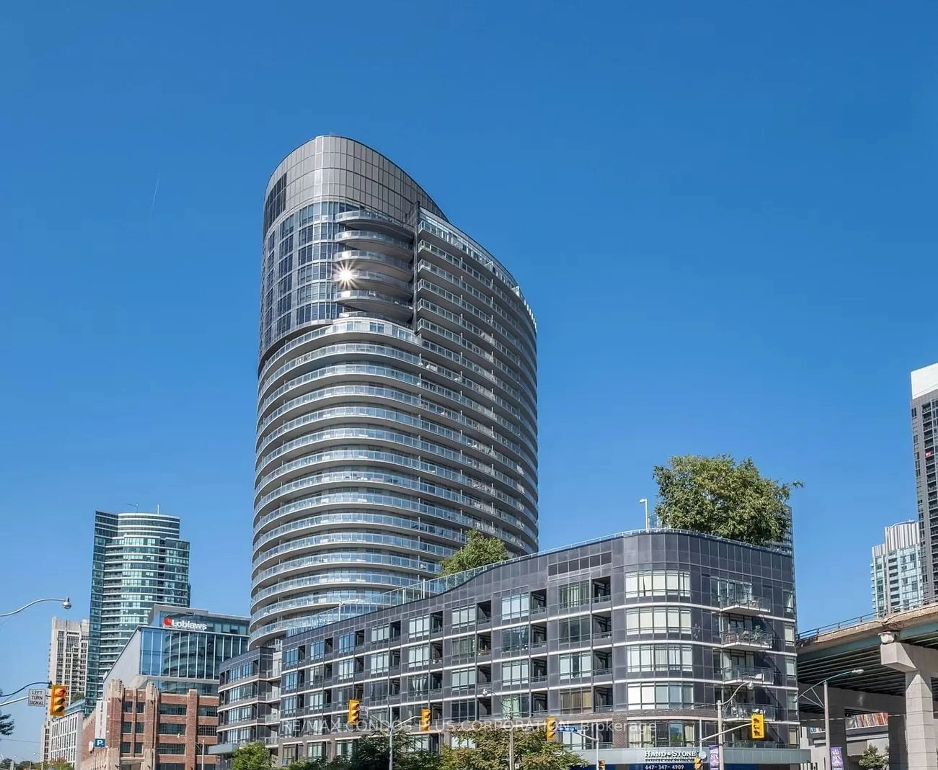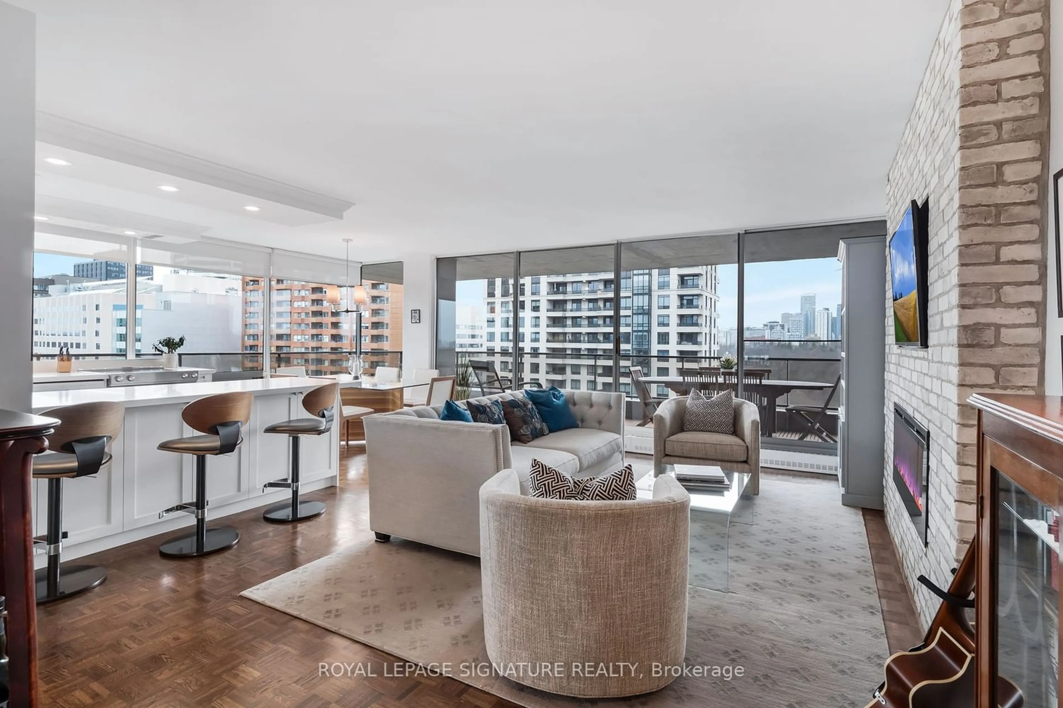386 Yonge St #4802, Toronto, Ontario M5B 0A5
Contact us about this property
Highlights
Estimated ValueThis is the price Wahi expects this property to sell for.
The calculation is powered by our Instant Home Value Estimate, which uses current market and property price trends to estimate your home’s value with a 90% accuracy rate.$1,292,000*
Price/Sqft$1,100/sqft
Days On Market86 days
Est. Mortgage$5,149/mth
Maintenance fees$935/mth
Tax Amount (2023)$5,976/yr
Description
Welcome To the Luxurious Aura At College Park Located In the Heart Of Downtown Toronto! Unbeatable Location & Unprecedented Convenience: Steps to Major Universities & Hospitals, Financial Districts, Eaton Centre, Queen's Park, Restaurants, Groceries, Shops, And Much More. Direct Access To TheCollege Subway Station, Shops At Aura & College Park Shopping Centre. This Beautiful 2 Plus Den Corner Unit Offers 1056 Sf of Living Space And 95 Sf of Large Walk-Out Balcony With Stunning Panoramic Unobstructed City Views. 9'Ceiling, Floor To Ceiling Windows. Sleek And Modern KitchenWith Granite Counters, A Versatile Island/ Breakfast Bar And S/S Appliances. Practical Layout With Open Concept Living And Dining Room. Additional Enclosed Den Is Perfect For a Home Office Or The 3rd Bedroom. Never Been Tenanted. *Upgrades:Engineered Hardwood Floor(2023), Brand New Paint(2023), New Washer/Dryer(2023), Kitchen Faucet(2023), Ecobee Smart Thermostat(2024), Master Bedroom Bathtub Shower Faucet(2024).
Property Details
Interior
Features
Flat Floor
Living
5.56 x 5.03Hardwood Floor / Combined W/Dining / W/O To Balcony
Prim Bdrm
4.20 x 3.05Hardwood Floor / W/I Closet / 4 Pc Ensuite
2nd Br
3.66 x 2.74Hardwood Floor / Double Closet / Large Window
Dining
5.56 x 5.03Hardwood Floor / Combined W/Kitchen / W/O To Balcony
Exterior
Features
Parking
Garage spaces 1
Garage type Underground
Other parking spaces 0
Total parking spaces 1
Condo Details
Amenities
Bike Storage, Concierge, Guest Suites, Gym, Rooftop Deck/Garden, Sauna
Inclusions
Property History
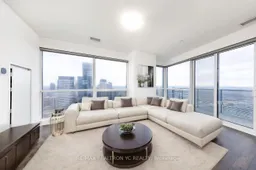 38
38Get an average of $10K cashback when you buy your home with Wahi MyBuy

Our top-notch virtual service means you get cash back into your pocket after close.
- Remote REALTOR®, support through the process
- A Tour Assistant will show you properties
- Our pricing desk recommends an offer price to win the bid without overpaying
