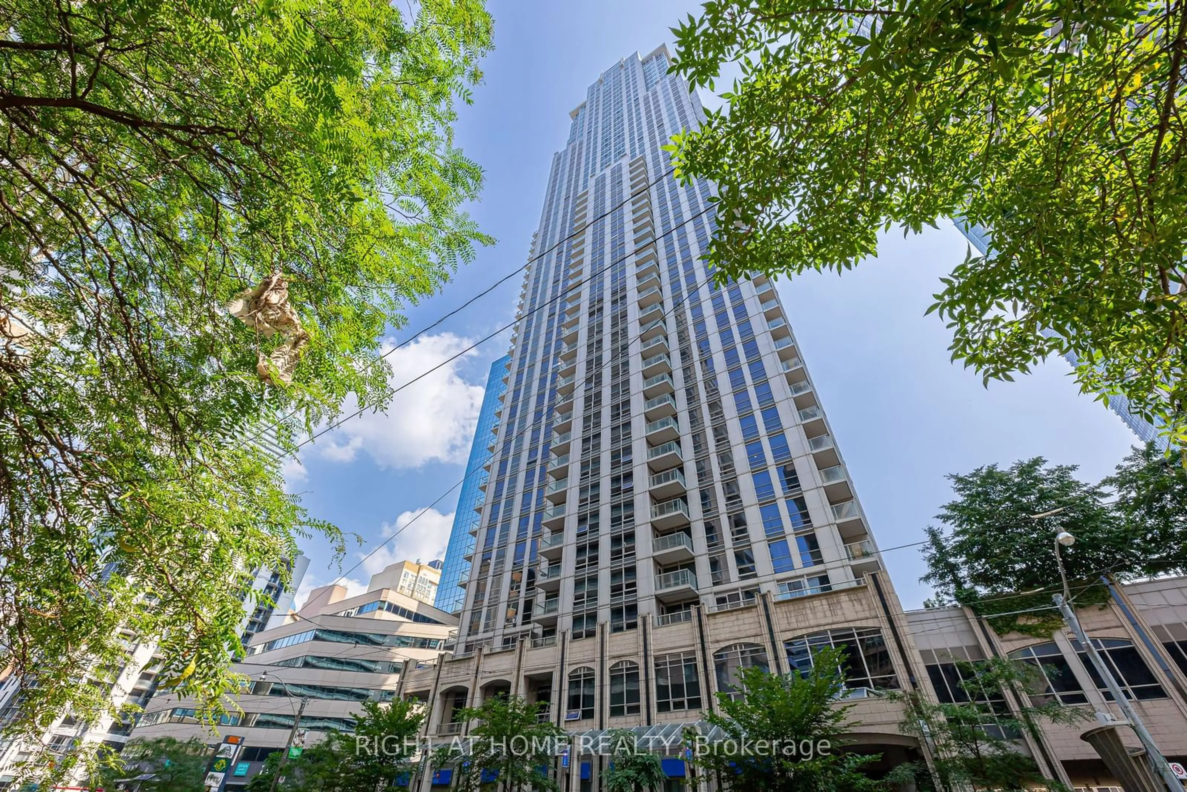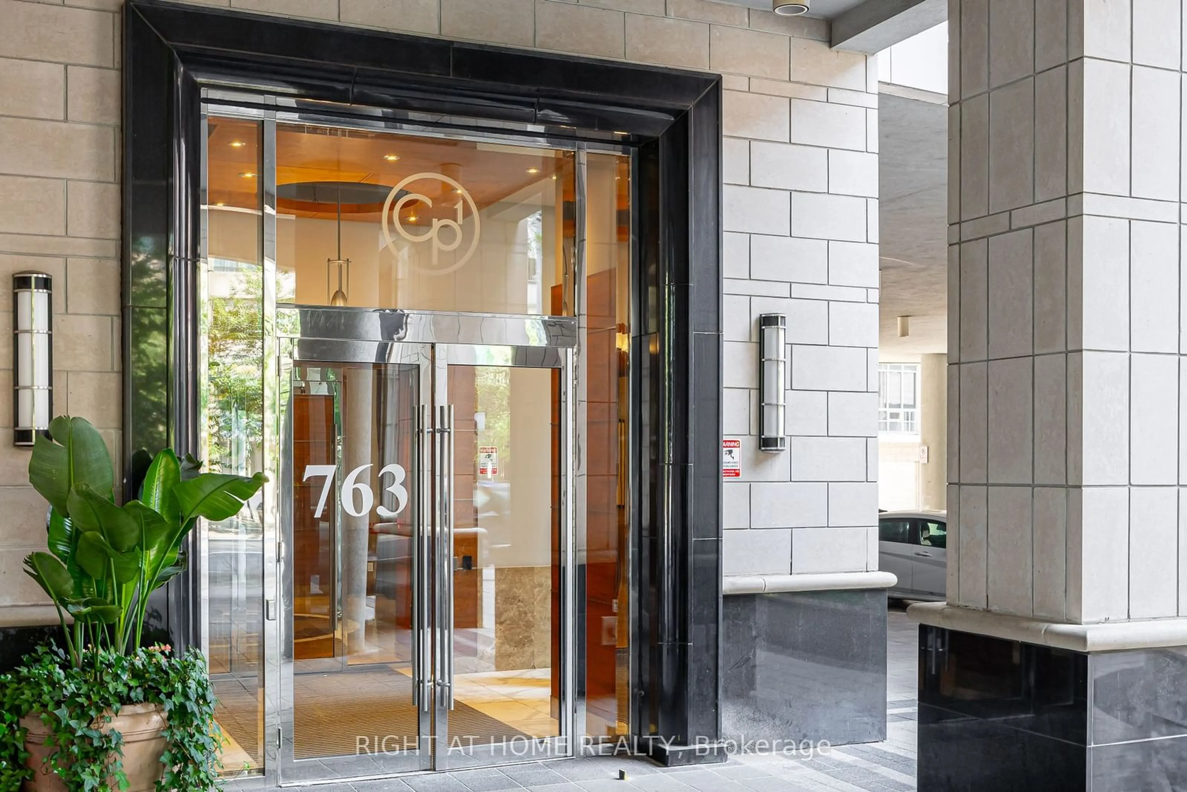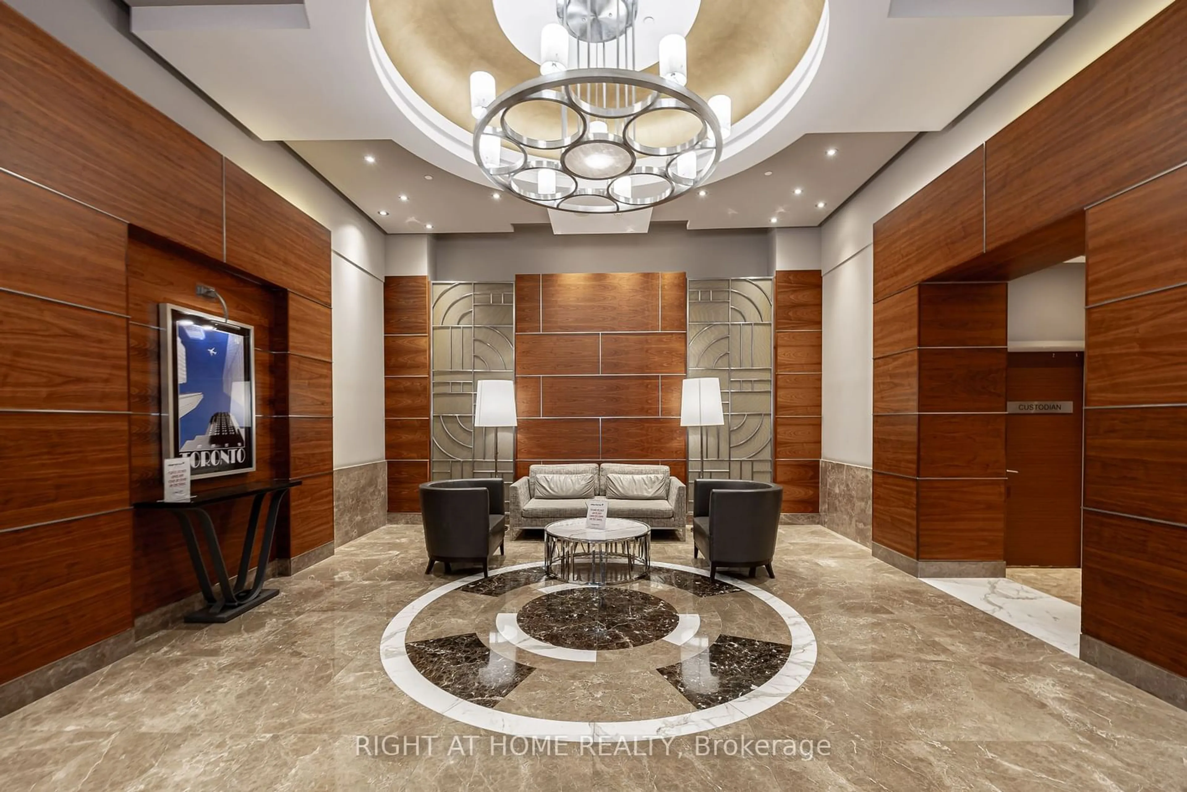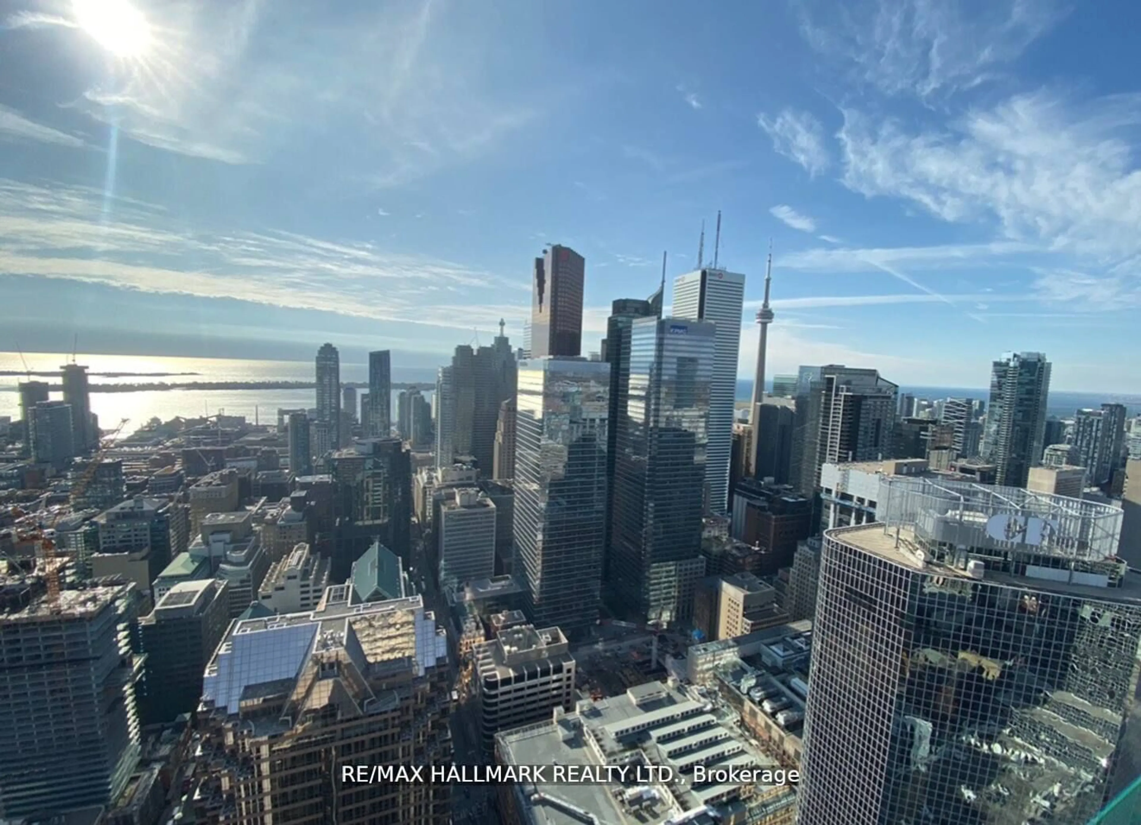763 Bay St #1006, Toronto, Ontario M5G 2R3
Contact us about this property
Highlights
Estimated ValueThis is the price Wahi expects this property to sell for.
The calculation is powered by our Instant Home Value Estimate, which uses current market and property price trends to estimate your home’s value with a 90% accuracy rate.$734,000*
Price/Sqft$1,206/sqft
Est. Mortgage$3,345/mth
Maintenance fees$527/mth
Tax Amount (2024)$3,526/yr
Days On Market2 days
Description
A stunning 1+1 bedroom condo in the heart of the city. This newly renovated unit comes with a fully walled-off (with door) den that can be used as a second bedroom or a separate office. New stainless steel appliances, a brand new kitchen with maple cabinets & quartz countertop/backsplash, a fully re-done washroom and brand new vinyl flooring throughout create a beautiful atmosphere for any type of owner. The unit also has direct underground access to College Park & the Subway station, and is only steps away from several hospitals, multiple grocery stores, the Eaton Centre, The University of Toronto as well as Toronto Metropolitan University (formerly Ryerson). Numerous amenities including a 24 hour gym, swimming pool, study areas, a private outdoor courtyard on the 4th floor and a 24 hour concierge give this building a very upscale vibe with plenty of options. The relatively low maintenance fees include hydro, water and heat; something that is becoming increasingly rare to find. The unit has it's own ensuite washer/dryer as well as a beautiful balcony with an anti-pigeon net installed that overlooks College Park. All existing fixtures, appliances and blinds are included, as well as a tv wall mount and (if desired) the small bed in the den, desk in primary bedroom, and table + chairs on balcony.
Property Details
Interior
Features
Main Floor
Kitchen
2.28 x 2.28Prim Bdrm
3.65 x 3.05Living
5.80 x 3.20Combined W/Dining
Dining
3.20 x 5.80Combined W/Living
Exterior
Features
Condo Details
Inclusions
Property History
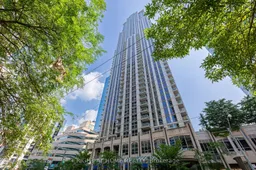 27
27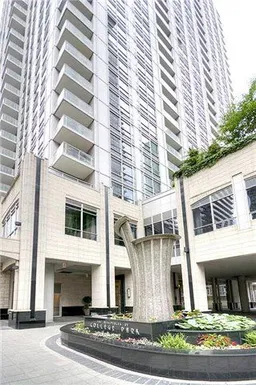 18
18Get up to 1% cashback when you buy your dream home with Wahi Cashback

A new way to buy a home that puts cash back in your pocket.
- Our in-house Realtors do more deals and bring that negotiating power into your corner
- We leverage technology to get you more insights, move faster and simplify the process
- Our digital business model means we pass the savings onto you, with up to 1% cashback on the purchase of your home
