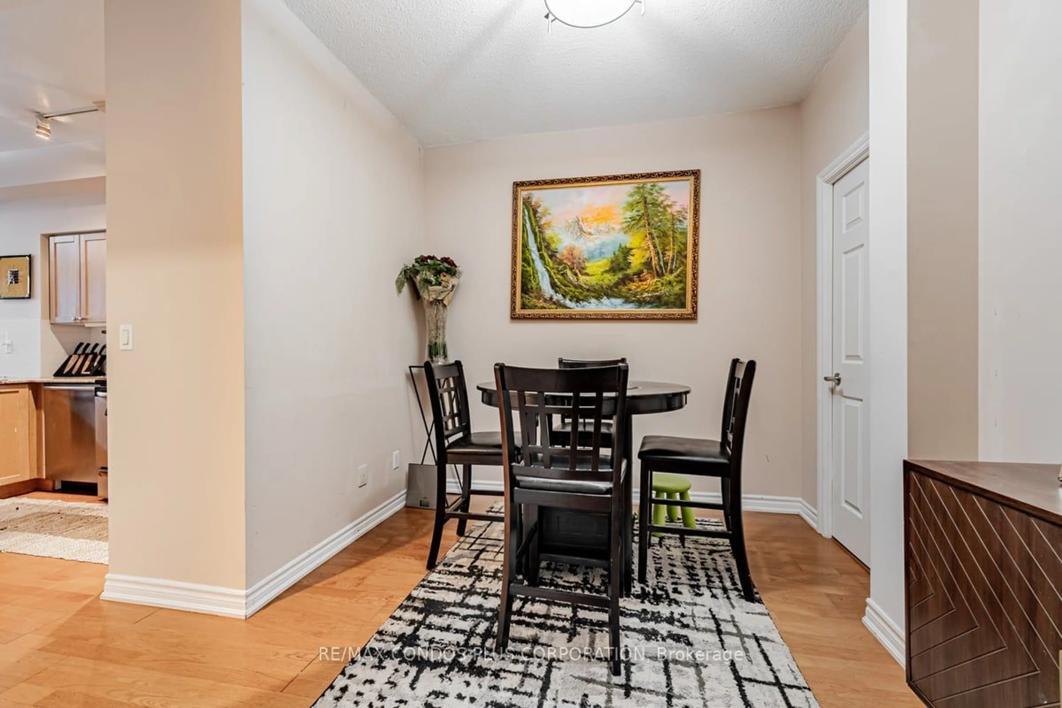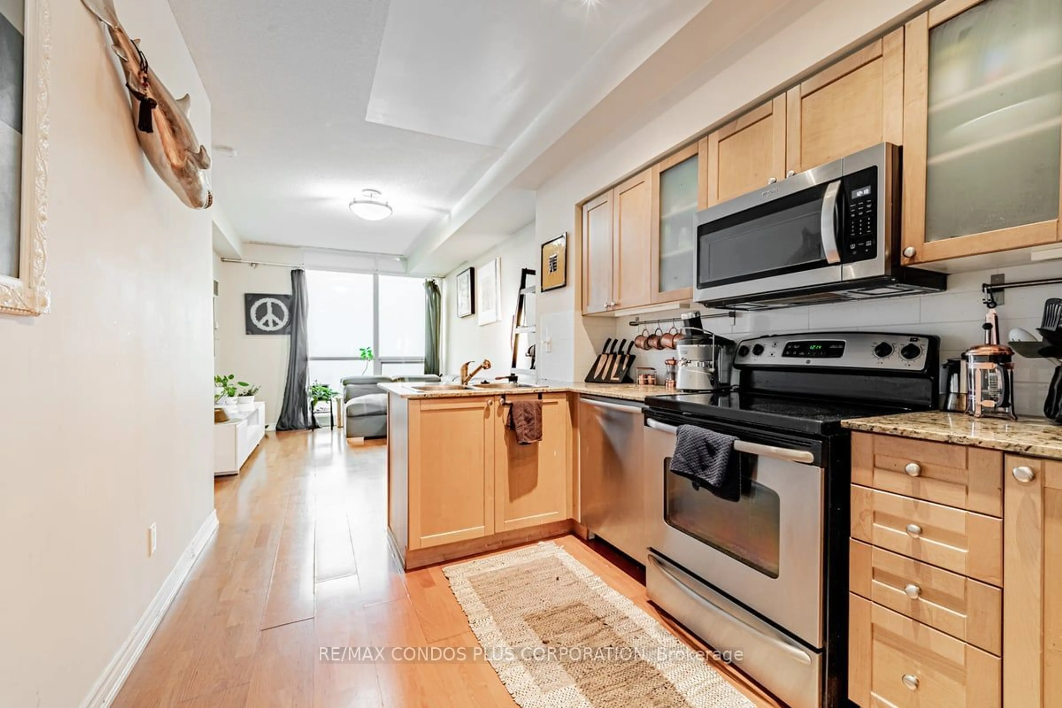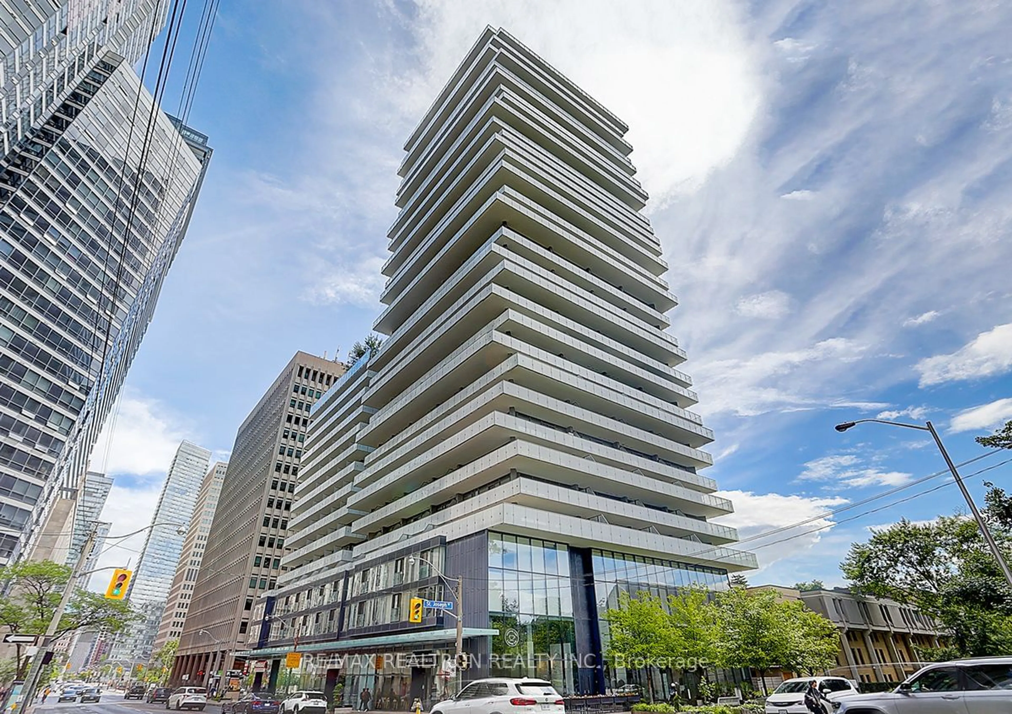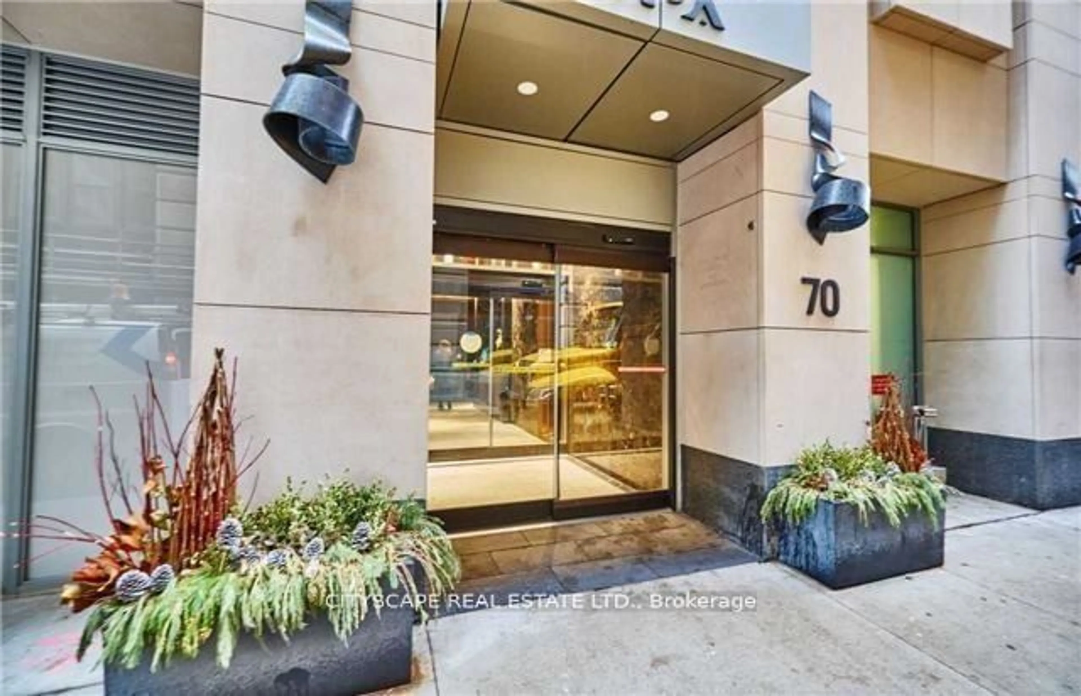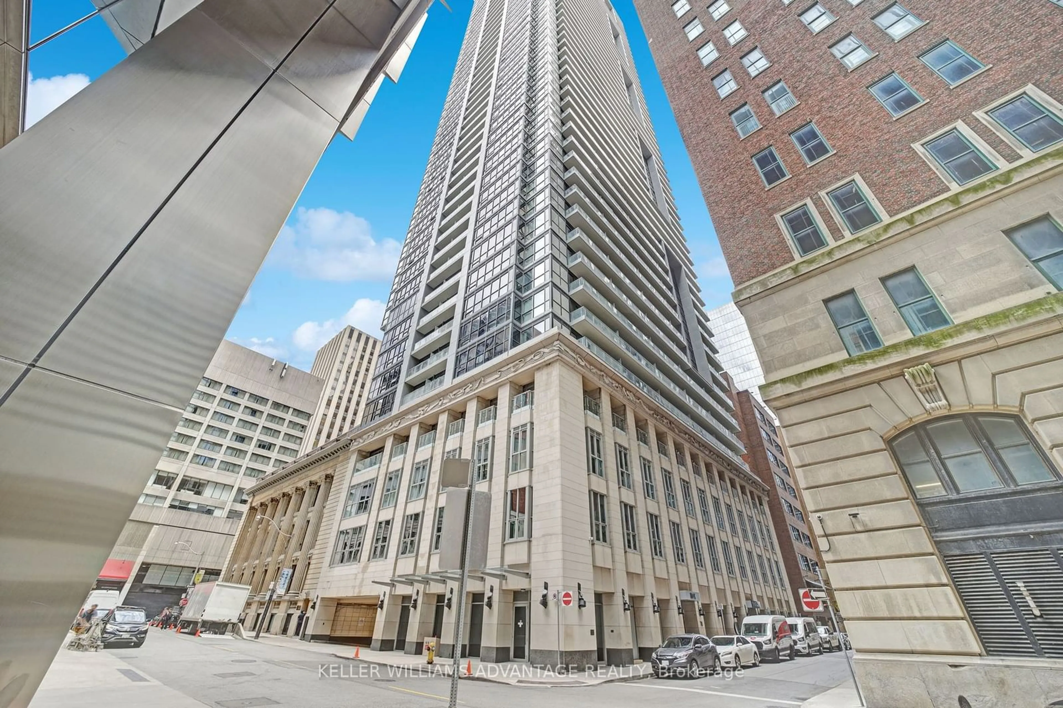761 Bay St #3403, Toronto, Ontario M5G 2R2
Contact us about this property
Highlights
Estimated ValueThis is the price Wahi expects this property to sell for.
The calculation is powered by our Instant Home Value Estimate, which uses current market and property price trends to estimate your home’s value with a 90% accuracy rate.$871,000*
Price/Sqft$1,070/sqft
Days On Market44 days
Est. Mortgage$3,431/mth
Maintenance fees$660/mth
Tax Amount (2023)$3,804/yr
Description
Welcome to a spacious and bright 775 sq ft one bedroom plus den condo with two full bathrooms at highly sought after and centrally located Residences of College Park 2. Spectacular high floor unobstructed East and distant lake views from living room and bedroom, soaring 9 foot ceilings, floor to ceiling windows, wood flooring, granite counters and stainless steel appliances. Huge laundry room with additional storage space. Hydro billed separately. Luxurious Amenities: Pool, Gym, Theater Room, Yoga Studio, Golf Simulator, Party Room, Concierge, Guest Suites, Table Tennis, Sauna, Business Center, Meeting Room, Media Room, Terrace. Direct Underground Access To College Subway Station. Service Ontario, Farm Boy, Metro, Starbucks, Winners, Ikea, Food court, LCBO, Steps To U of T, TMU (Ryerson), Yorkville, Eaton Center, Financial District, Hospitals. This amazing unit will be a great place to call home!!
Property Details
Interior
Features
Flat Floor
Living
5.87 x 3.12Laminate / Open Concept / Window Flr to Ceil
Dining
5.87 x 3.12Laminate / Combined W/Living
Kitchen
3.66 x 2.60Backsplash / Granite Counter / Stainless Steel Appl
Prim Bdrm
3.96 x 3.05Window Flr to Ceil / 4 Pc Ensuite / East View
Exterior
Parking
Garage spaces 1
Garage type Underground
Other parking spaces 0
Total parking spaces 1
Condo Details
Amenities
Concierge, Games Room, Gym, Indoor Pool, Party/Meeting Room, Recreation Room
Inclusions
Property History
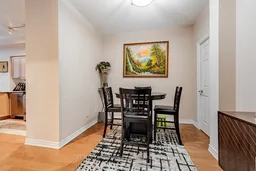 16
16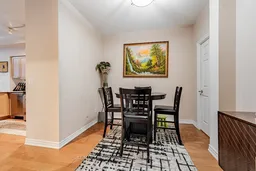 21
21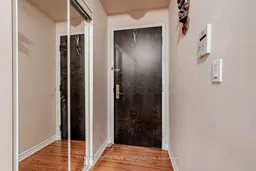 31
31Get up to 1% cashback when you buy your dream home with Wahi Cashback

A new way to buy a home that puts cash back in your pocket.
- Our in-house Realtors do more deals and bring that negotiating power into your corner
- We leverage technology to get you more insights, move faster and simplify the process
- Our digital business model means we pass the savings onto you, with up to 1% cashback on the purchase of your home
