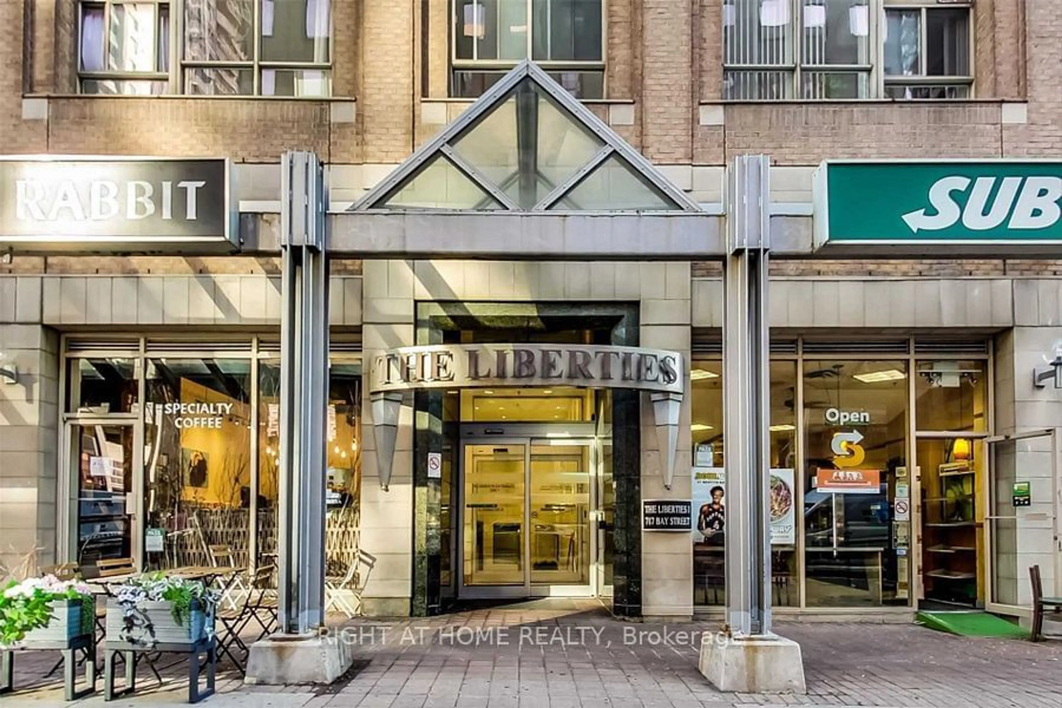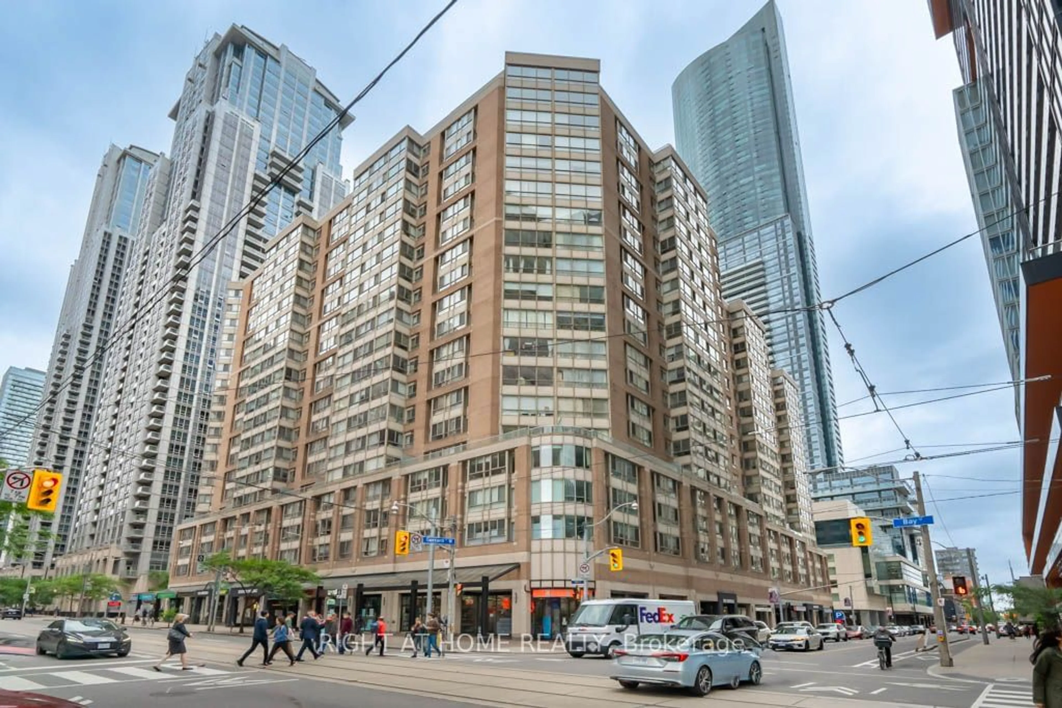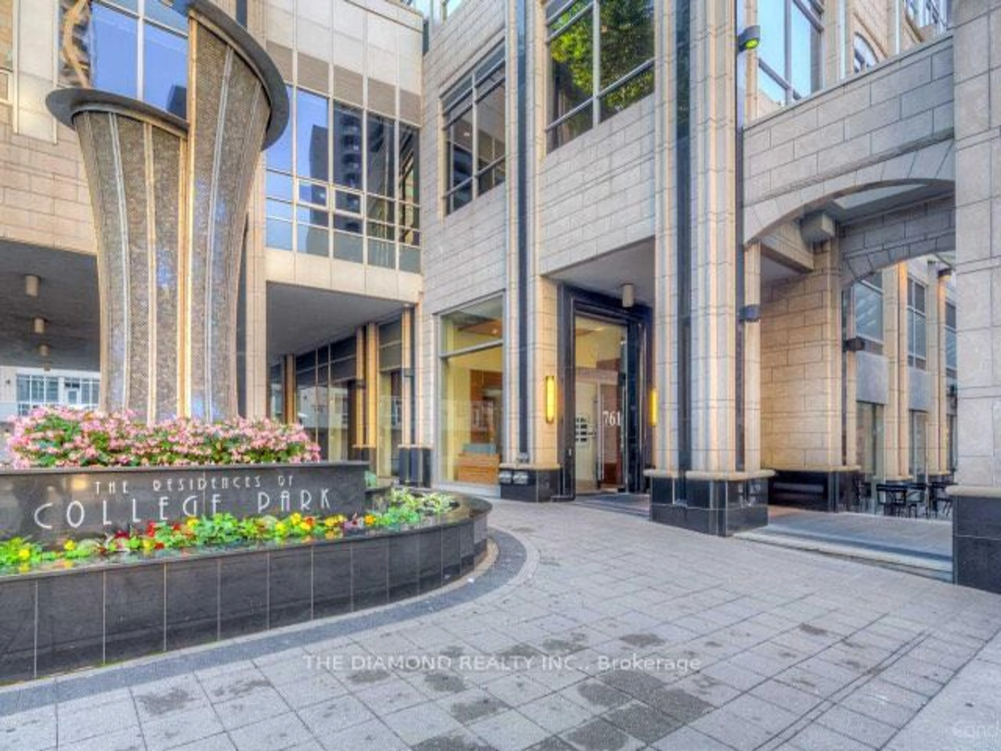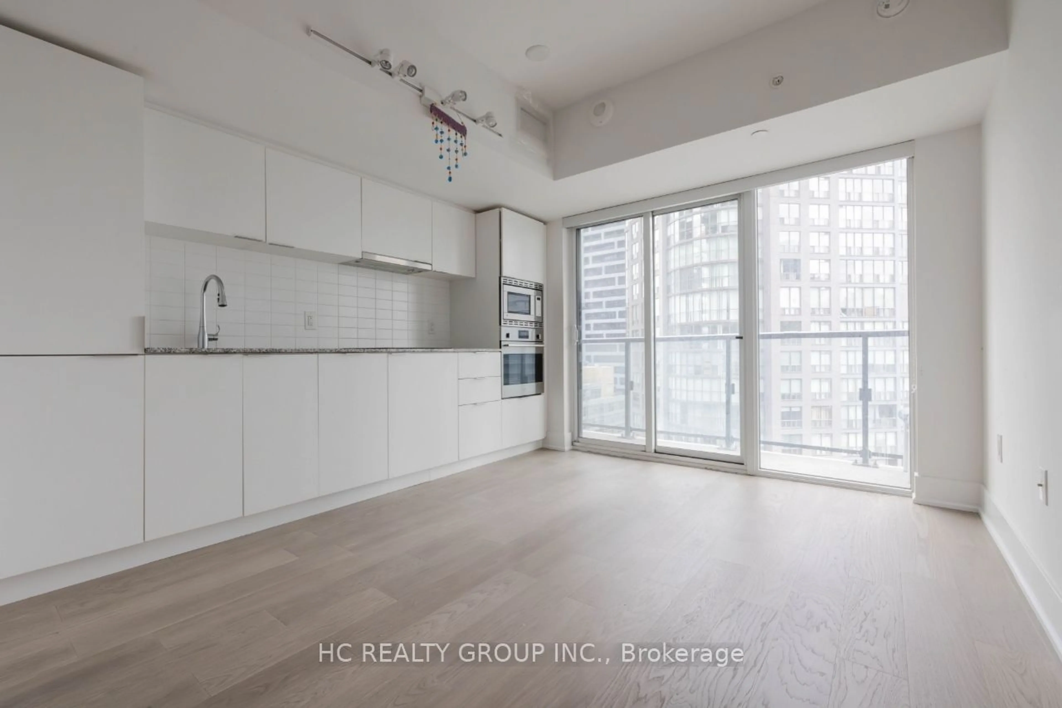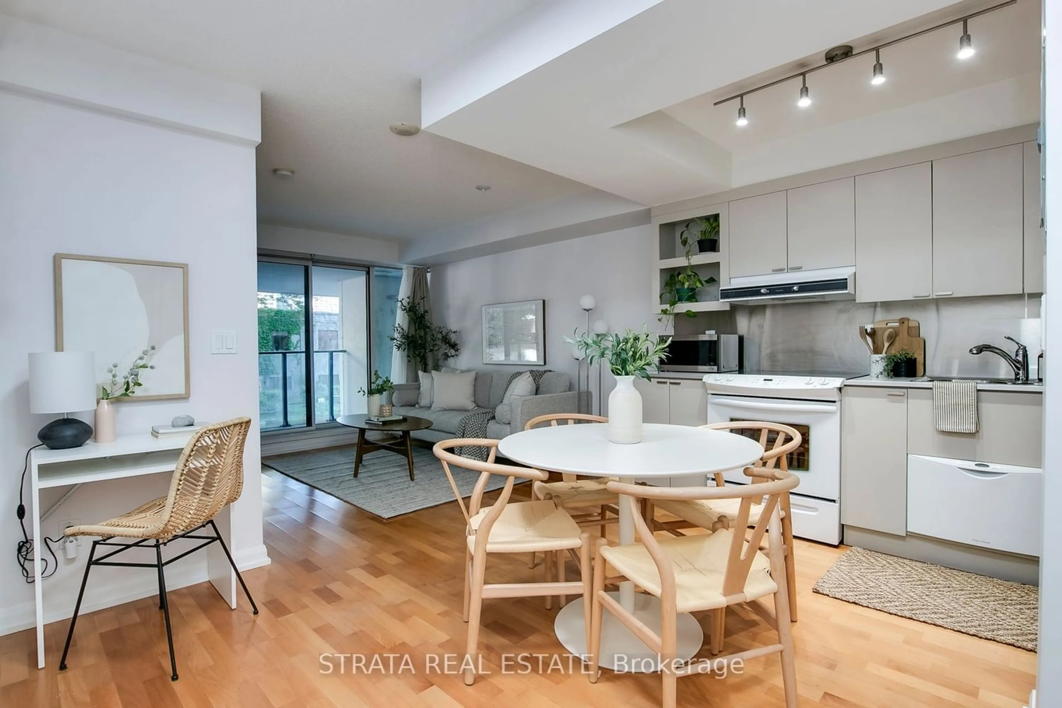711 Bay St #1214, Toronto, Ontario M5G 2J8
Contact us about this property
Highlights
Estimated ValueThis is the price Wahi expects this property to sell for.
The calculation is powered by our Instant Home Value Estimate, which uses current market and property price trends to estimate your home’s value with a 90% accuracy rate.$686,000*
Price/Sqft$685/sqft
Days On Market20 days
Est. Mortgage$2,491/mth
Maintenance fees$685/mth
Tax Amount (2024)$2,840/yr
Description
Rarely Available Unit with such floorplan & 806 Sq/Ft of living area!!! Massive primary bedroom! This spacious unit can be easily treated as a 2 bedroom unit for the price of one!!! Plus large den as a nice bonus! The Solarium is large enough to make a 2nd bedroom or large office with south exposure & beautiful views of the city, ideal for downtown living! Experience Toronto with everything at your fingertips! As you step inside, you're greeted by a thoughtfully designed floor plan that maximizes every square foot. Large windows with south exposure bring lots of natural sunlight. New High Quality laminate flooring (wide planks). Freshly painted entire unit is waiting for you! Ready to move in! Situated in an unbeatable location, you'll find yourself mere steps away from Toronto General Hospital, Toronto City Hall, prestigious Universities, walking distance to Toronto Eaton Centre, convenient public transit options, parks, reputable schools, 24 hrs stores, and even the beloved IKEA for all your furnishing needs just next door! Don't miss the opportunity & grab it before it's gone! Unbeatable location for investment due to it's size and can be rented as a 2 brm. This unit definitely has lots of potential.
Property Details
Interior
Features
Flat Floor
Foyer
1.42 x 4.29Tile Floor / Closet / Walk Through
Kitchen
2.10 x 2.36Tile Floor / Breakfast Bar / Walk Through
Living
4.21 x 4.29Open Concept / Combined W/Den / Laminate
Solarium
3.20 x 2.66Large Window / South View / Laminate
Condo Details
Amenities
Concierge, Exercise Room, Gym, Media Room, Rooftop Deck/Garden, Sauna
Inclusions
Property History
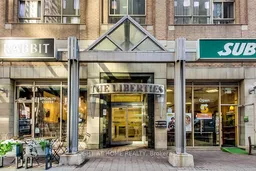 32
32Get up to 1% cashback when you buy your dream home with Wahi Cashback

A new way to buy a home that puts cash back in your pocket.
- Our in-house Realtors do more deals and bring that negotiating power into your corner
- We leverage technology to get you more insights, move faster and simplify the process
- Our digital business model means we pass the savings onto you, with up to 1% cashback on the purchase of your home
