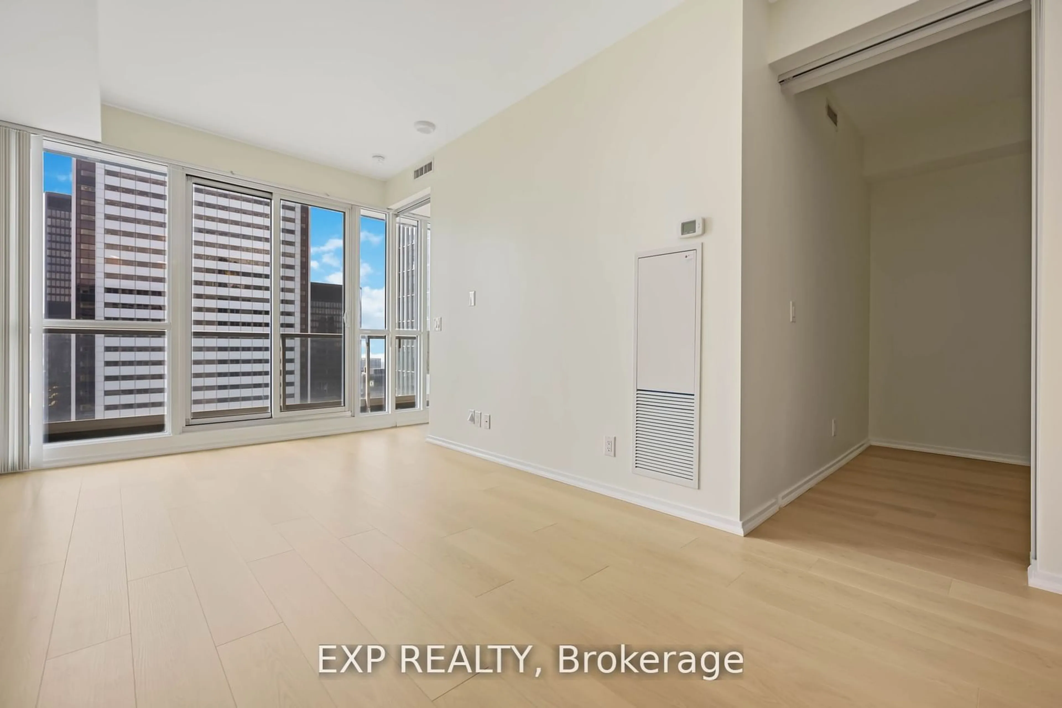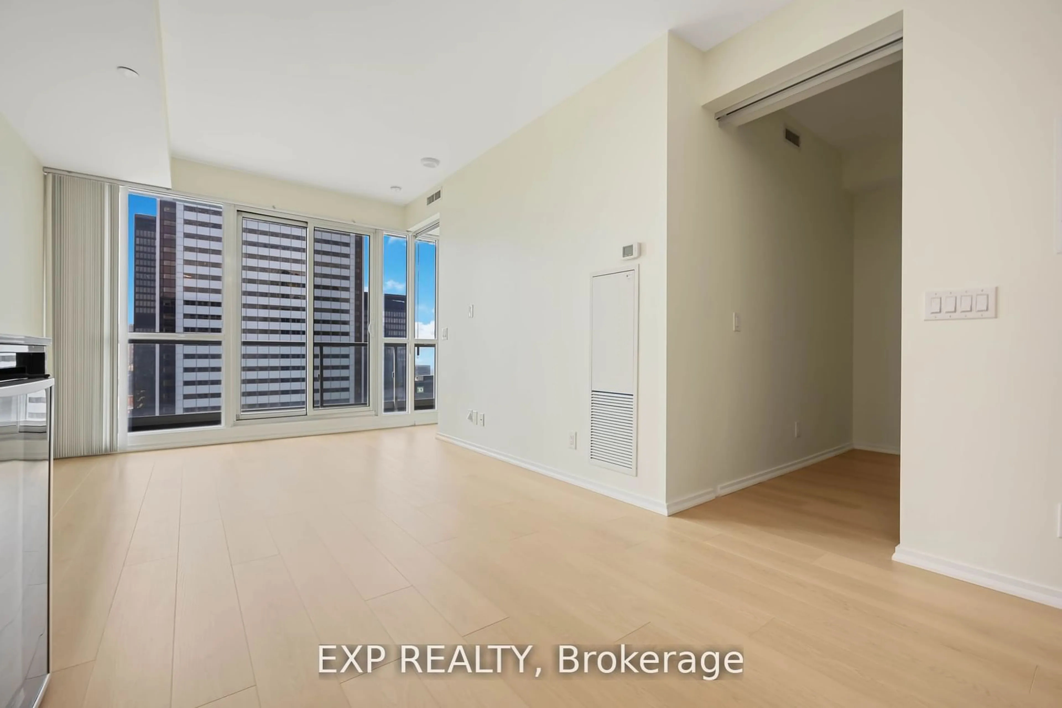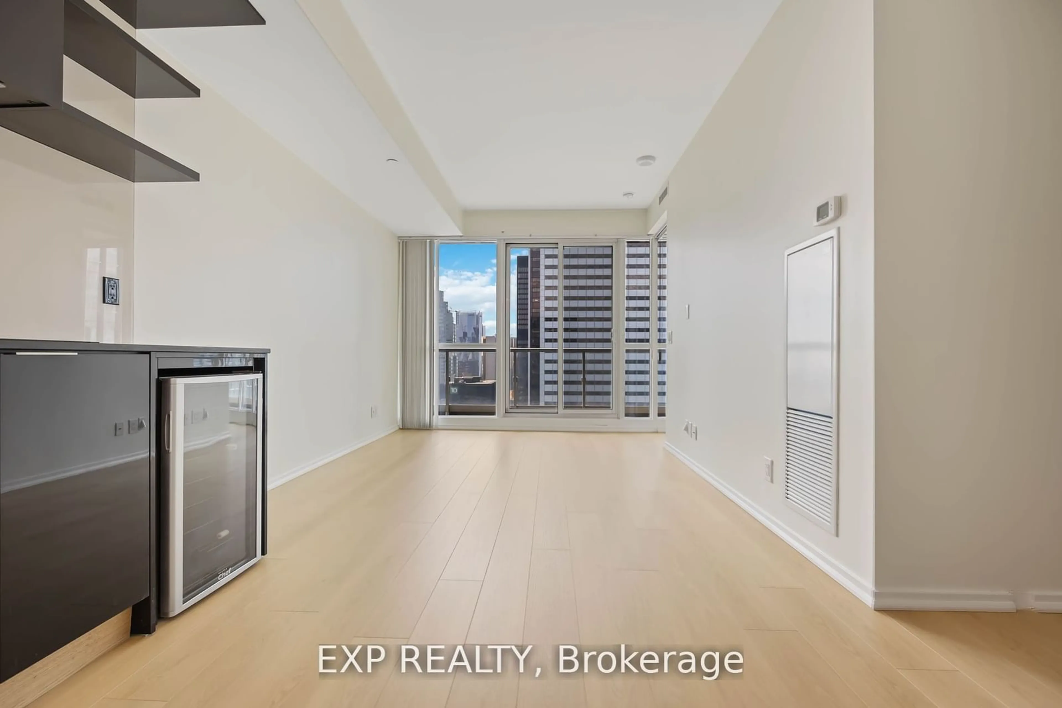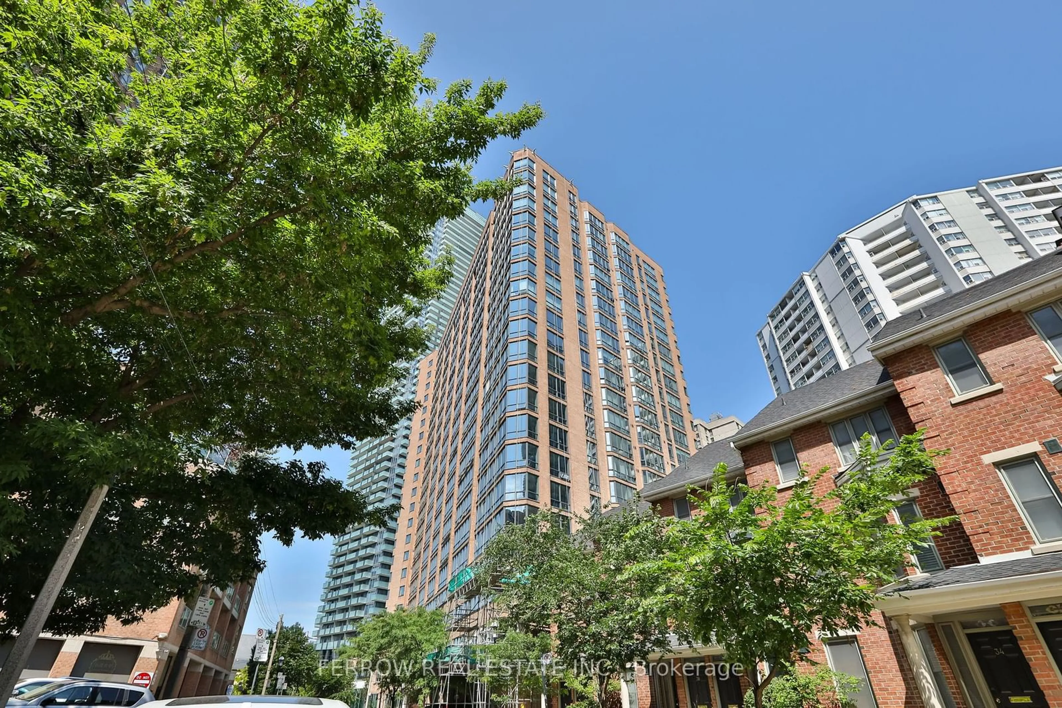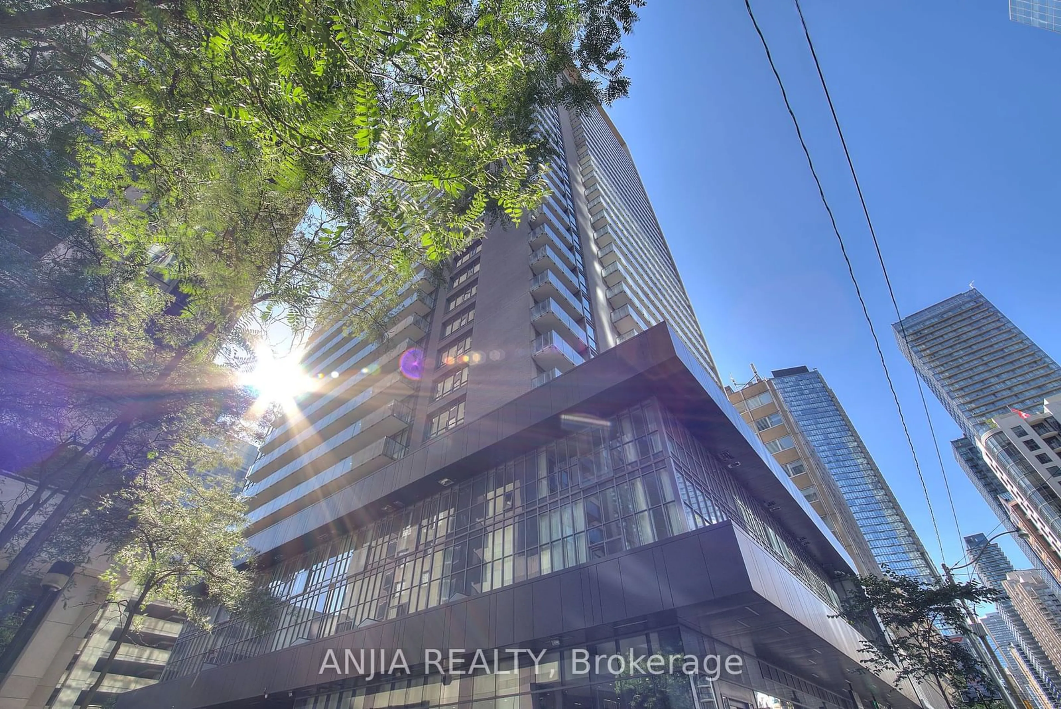70 Temperance St #4909, Toronto, Ontario M5H 0B1
Contact us about this property
Highlights
Estimated ValueThis is the price Wahi expects this property to sell for.
The calculation is powered by our Instant Home Value Estimate, which uses current market and property price trends to estimate your home’s value with a 90% accuracy rate.$760,000*
Price/Sqft$1,210/sqft
Days On Market19 days
Est. Mortgage$2,834/mth
Maintenance fees$494/mth
Tax Amount (2024)$3,369/yr
Description
Welcome to your sky-high slice of the city, where you can live large (but not too large--it's a one-bedroom, after all). Located on the 49th floor of the swanky INDX Condos, this suite boasts 9' ceilings and brand new vinyl flooring that's just begging for your sock slides. The open balcony offers a dual view extravaganza--lake by day, twinkling city lights by night. Modern finishes? Check. Kitchen with appliances so integrated, they finish each others sentences? Double check. Use the den as your second bedroom, or make it your home office (the commute is unbeatable). And there's a walk-in laundry room so spacious, you could park a scooter in there. Building perks include a plethora of modern amenities and a 24-hour concierge who knows everything about everyone. All this in the heart of Toronto's Financial District, with a walk and transit score that'll make your car feel utterly useless. Don't miss out, book your viewing today and elevate your living situation literally and figuratively!
Property Details
Interior
Features
Flat Floor
Den
3.14 x 2.83Vinyl Floor / Separate Rm
Prim Bdrm
3.93 x 2.52Vinyl Floor / South View / W/O To Balcony
Dining
3.93 x 2.52Vinyl Floor / Combined W/Living / Open Concept
Kitchen
3.93 x 2.52Vinyl Floor / Modern Kitchen / Combined W/Living
Exterior
Features
Condo Details
Amenities
Concierge, Guest Suites, Gym, Party/Meeting Room
Inclusions
Property History
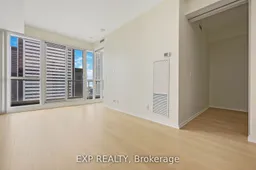 40
40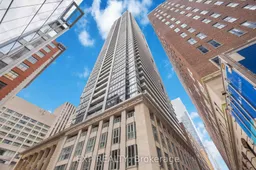 40
40Get up to 1% cashback when you buy your dream home with Wahi Cashback

A new way to buy a home that puts cash back in your pocket.
- Our in-house Realtors do more deals and bring that negotiating power into your corner
- We leverage technology to get you more insights, move faster and simplify the process
- Our digital business model means we pass the savings onto you, with up to 1% cashback on the purchase of your home
