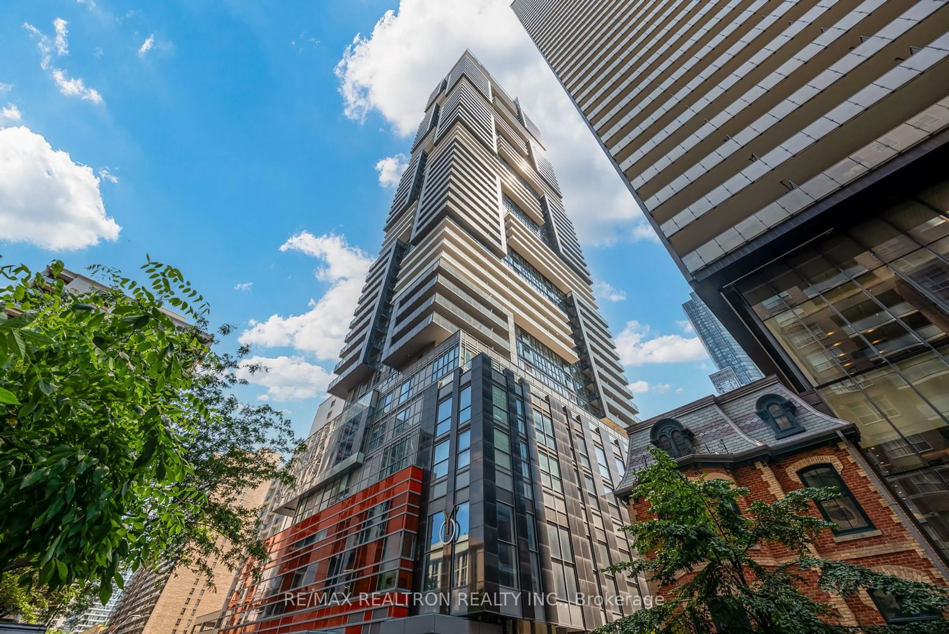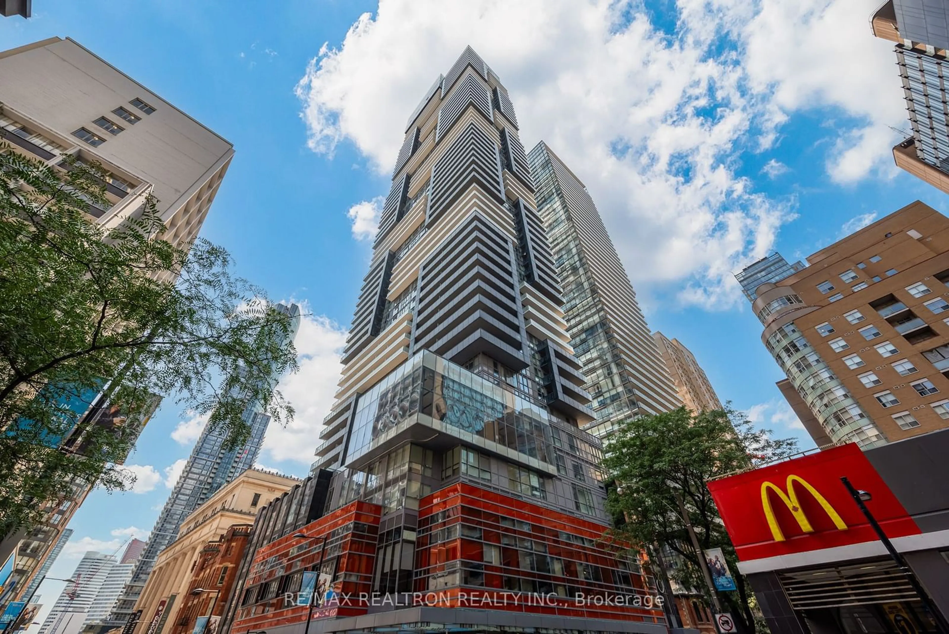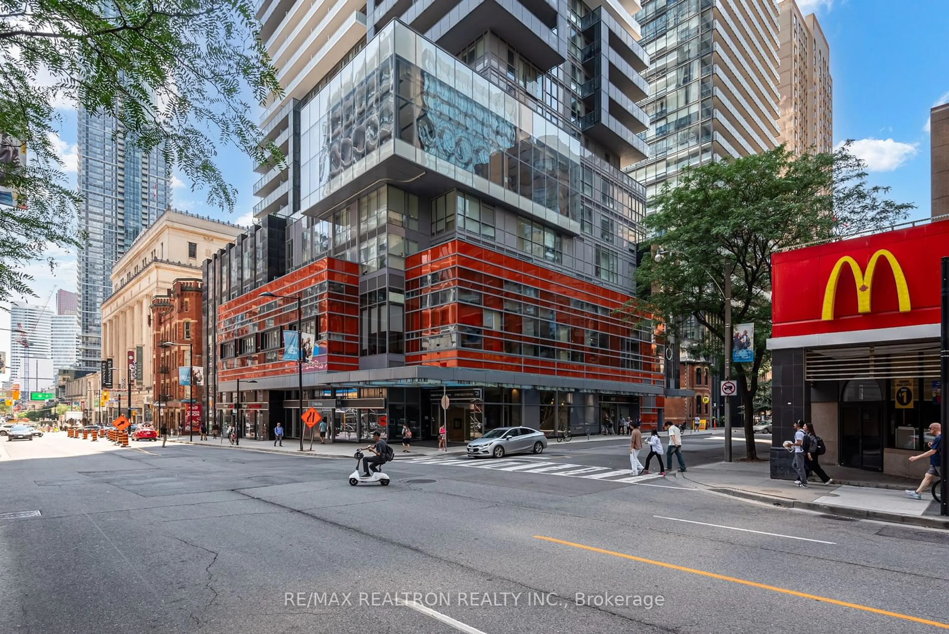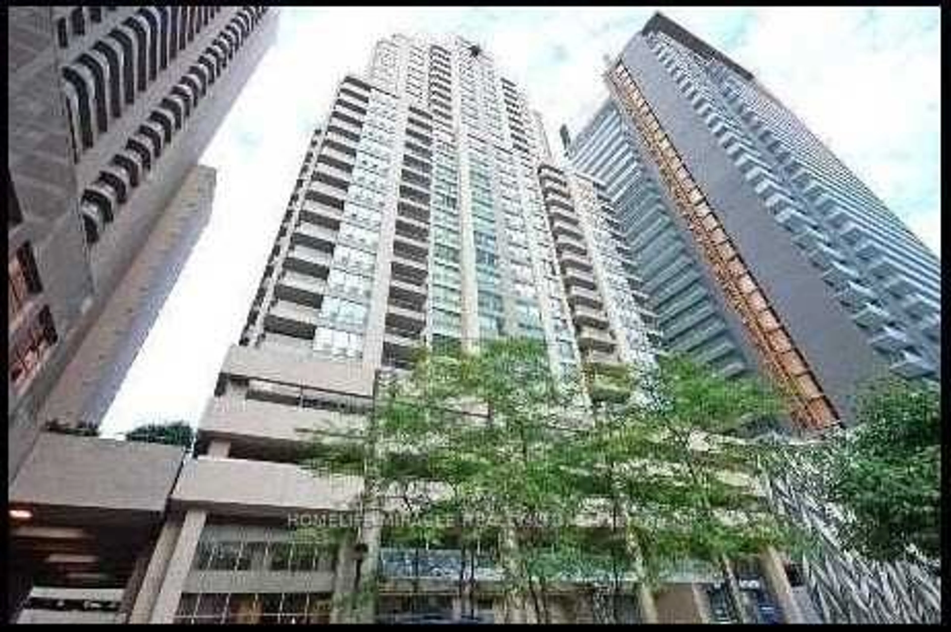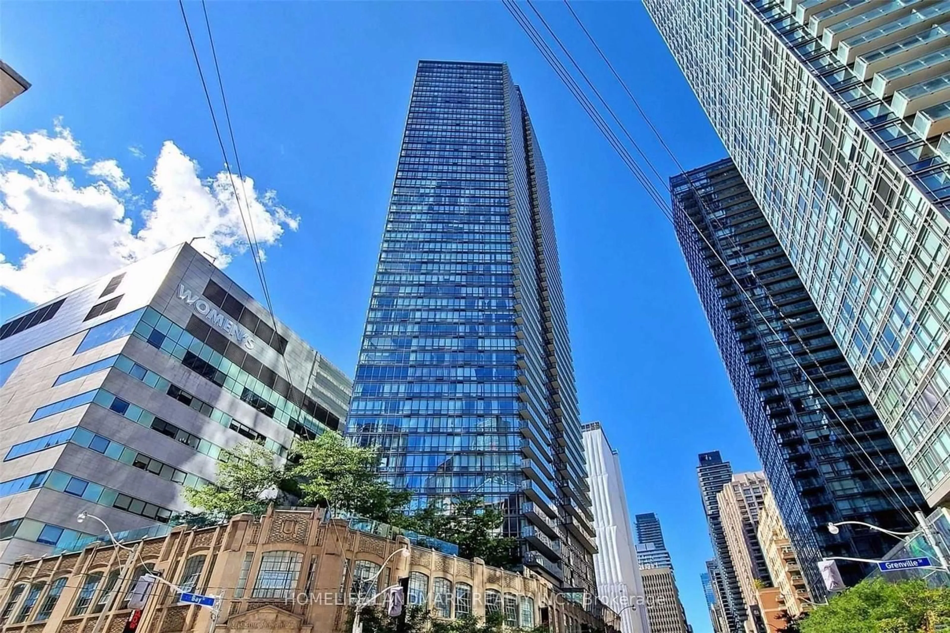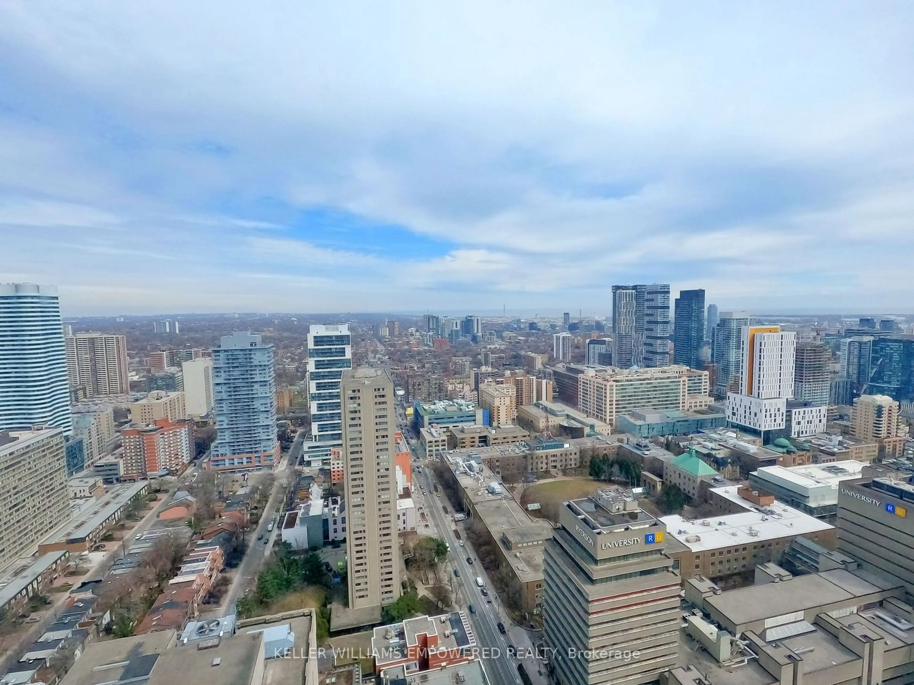7 Grenville St #1907, Toronto, Ontario M4Y 1A1
Contact us about this property
Highlights
Estimated ValueThis is the price Wahi expects this property to sell for.
The calculation is powered by our Instant Home Value Estimate, which uses current market and property price trends to estimate your home’s value with a 90% accuracy rate.$776,000*
Price/Sqft$1,285/sqft
Days On Market1 day
Est. Mortgage$3,564/mth
Maintenance fees$490/mth
Tax Amount (2024)$3,065/yr
Description
*** Best Location In Core Downtown, Steps To TTC Subway *** Biggest One Bed Den W Two Full Bathroom, 668 sq.ft., Den Can Be Separate Room Fit A Double Bed *** Prim Bed W Ensuite Bathroom & Walk-In Closet, Gleaming Wood Floor Throughout, 9' High Smooth Ceilings, Floor To Ceiling Windows Bring You Tons Of Natural Light , Modern Kitchen W/ Integrated Built-In Miele Appliances, Quartz Countertop & Center Island, Plenty Of Cabinet Storages *** Toronto Discovery District As A Hub Of Innovation, Education & Healthcare Makes It A Prime Location For Real Estate Investment, Offering Both Residential Comfort and Growth Potential *** 66 Storey Tower The Skyline With Timeless Architecture & Incomparable Design => Aqua 66, One The Longest & Highest Infinity Pools in the Western Hemisphere Boasts Breathtaking Views *** Sky Lounge, Fitness Facility Much More *** Walking Distance To U of T, Ryerson U, Eaton Center, Hospitals, Collage Subway Station Just Across Street *** 99/100 Walk Score 100/100 Transit Score!
Property Details
Interior
Features
Main Floor
Dining
3.54 x 5.06Laminate / Combined W/Living / B/I Appliances
Kitchen
Laminate / Centre Island / B/I Appliances
Prim Bdrm
3.23 x 3.05Laminate / 4 Pc Ensuite / Closet
Living
3.54 x 5.06Laminate / Combined W/Dining / W/O To Balcony
Exterior
Features
Condo Details
Amenities
Concierge, Gym, Indoor Pool, Party/Meeting Room, Sauna, Visitor Parking
Inclusions
Property History
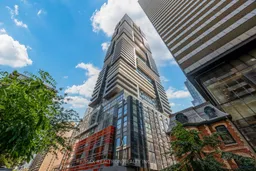 40
40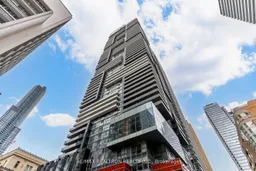 37
37Get up to 1% cashback when you buy your dream home with Wahi Cashback

A new way to buy a home that puts cash back in your pocket.
- Our in-house Realtors do more deals and bring that negotiating power into your corner
- We leverage technology to get you more insights, move faster and simplify the process
- Our digital business model means we pass the savings onto you, with up to 1% cashback on the purchase of your home
