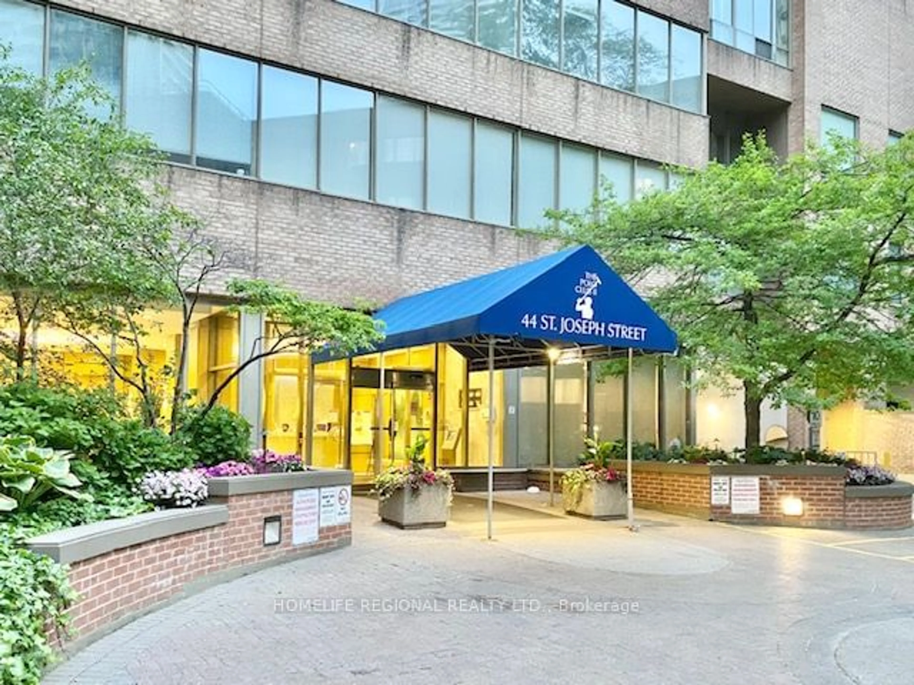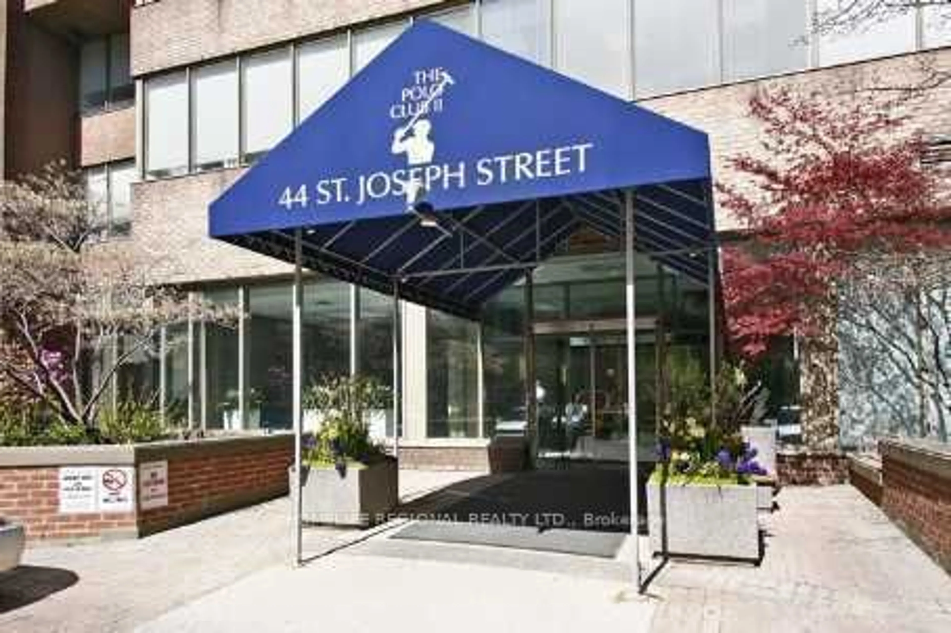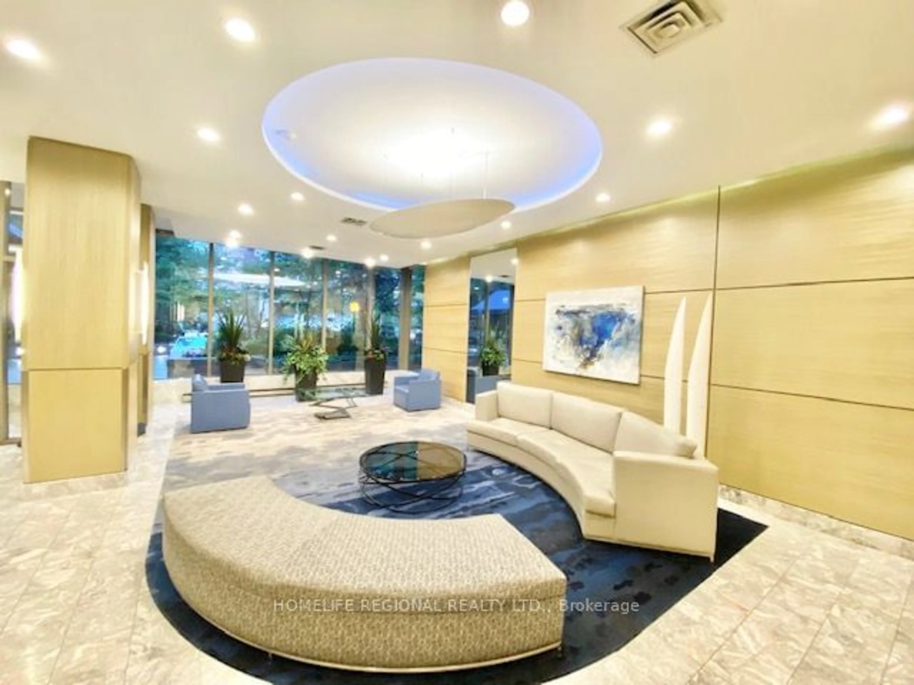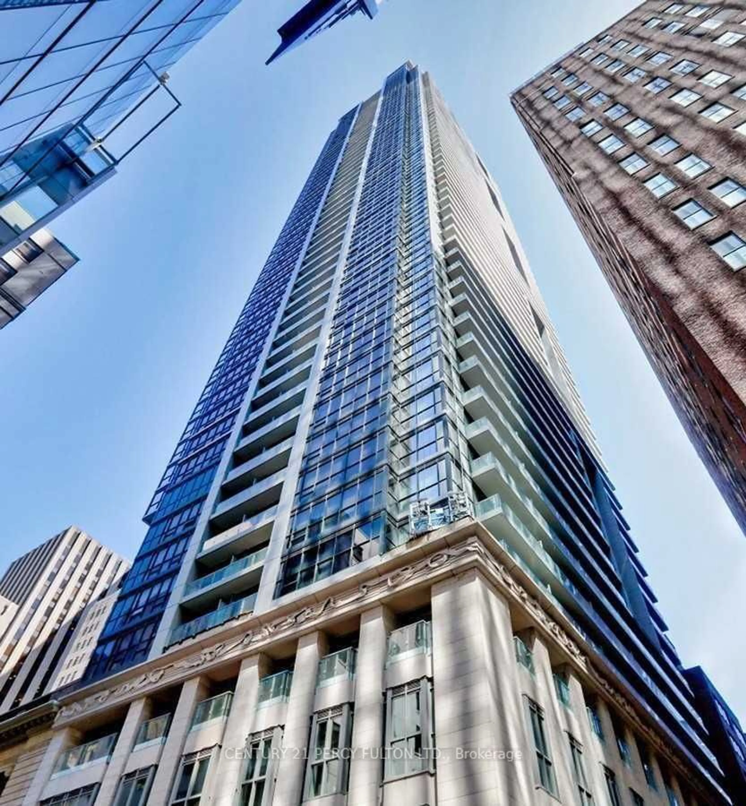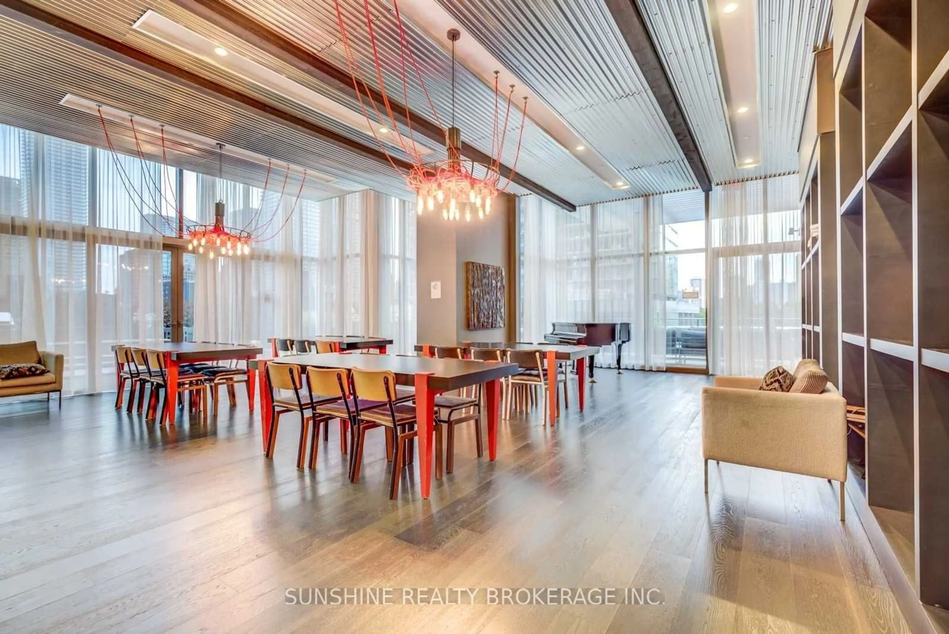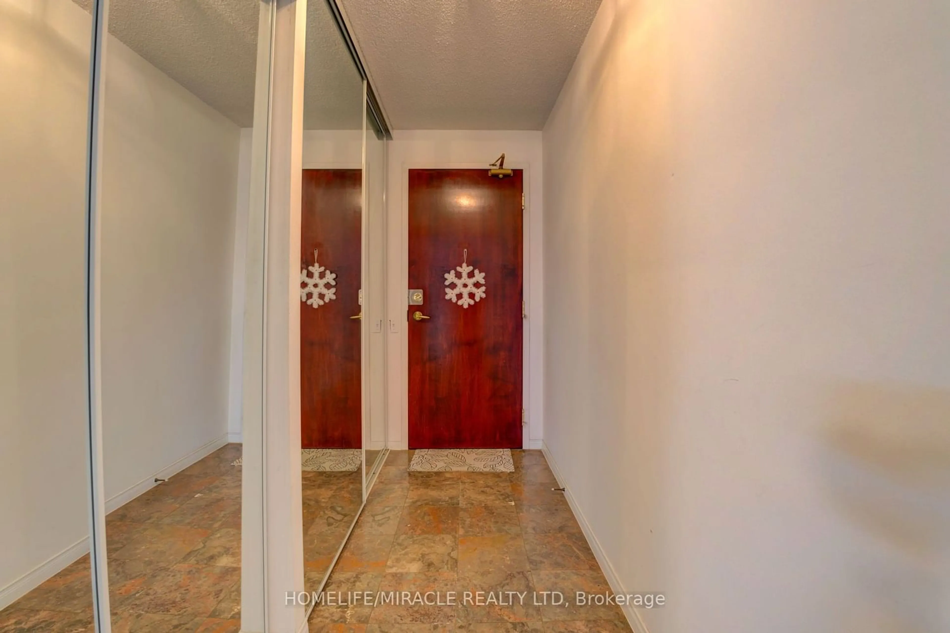44 St Joseph St #617, Toronto, Ontario M4Y 2W4
Contact us about this property
Highlights
Estimated ValueThis is the price Wahi expects this property to sell for.
The calculation is powered by our Instant Home Value Estimate, which uses current market and property price trends to estimate your home’s value with a 90% accuracy rate.$670,000*
Price/Sqft$986/sqft
Days On Market81 days
Est. Mortgage$2,736/mth
Maintenance fees$659/mth
Tax Amount (2024)$2,639/yr
Description
Welcome to your lifestyle hub in a prime downtown location! A spacious 676 sq. ft. unit - 1 bedroom plus den (den can be 2nd bedroom). Facing west, there's an unobstructed view of historic St Basils and beautiful, splendid sunsets. Your private space, flooded with natural light, nestled in the heart of a bustling Toronto. Easy access to transportation with subway stops just steps away. Great proximity to Queen's Park, University of Toronto, OISE, Eaton Centre, Yonge St and Hospital Row, shops and restaurants. Your maintenance fees cover utilities, cable and internet. This well managed Tridel building has great amenities, including 24-hour Concierge, an outdoor pool with a BBQ terrace, a spacious party/meeting room, billiards, gymnasium, indoor sauna, and hot tub. Enjoy the tranquility of your own sanctuary and all its amenities, while living amidst the vibrant energy that is downtown Toronto.
Property Details
Interior
Features
Flat Floor
Dining
4.98 x 3.55Combined W/Living / Hardwood Floor / Open Concept
Kitchen
2.13 x 1.57Ceramic Floor / Updated
Den
3.05 x 2.44Hardwood Floor
Prim Bdrm
3.05 x 2.60W/W Closet / Hardwood Floor
Condo Details
Amenities
Bbqs Allowed, Concierge, Exercise Room, Outdoor Pool, Party/Meeting Room
Inclusions
Property History
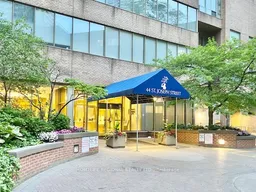 28
28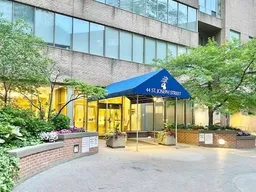 21
21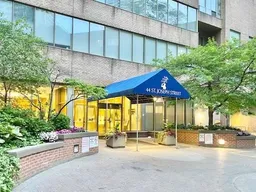 19
19Get up to 1% cashback when you buy your dream home with Wahi Cashback

A new way to buy a home that puts cash back in your pocket.
- Our in-house Realtors do more deals and bring that negotiating power into your corner
- We leverage technology to get you more insights, move faster and simplify the process
- Our digital business model means we pass the savings onto you, with up to 1% cashback on the purchase of your home
