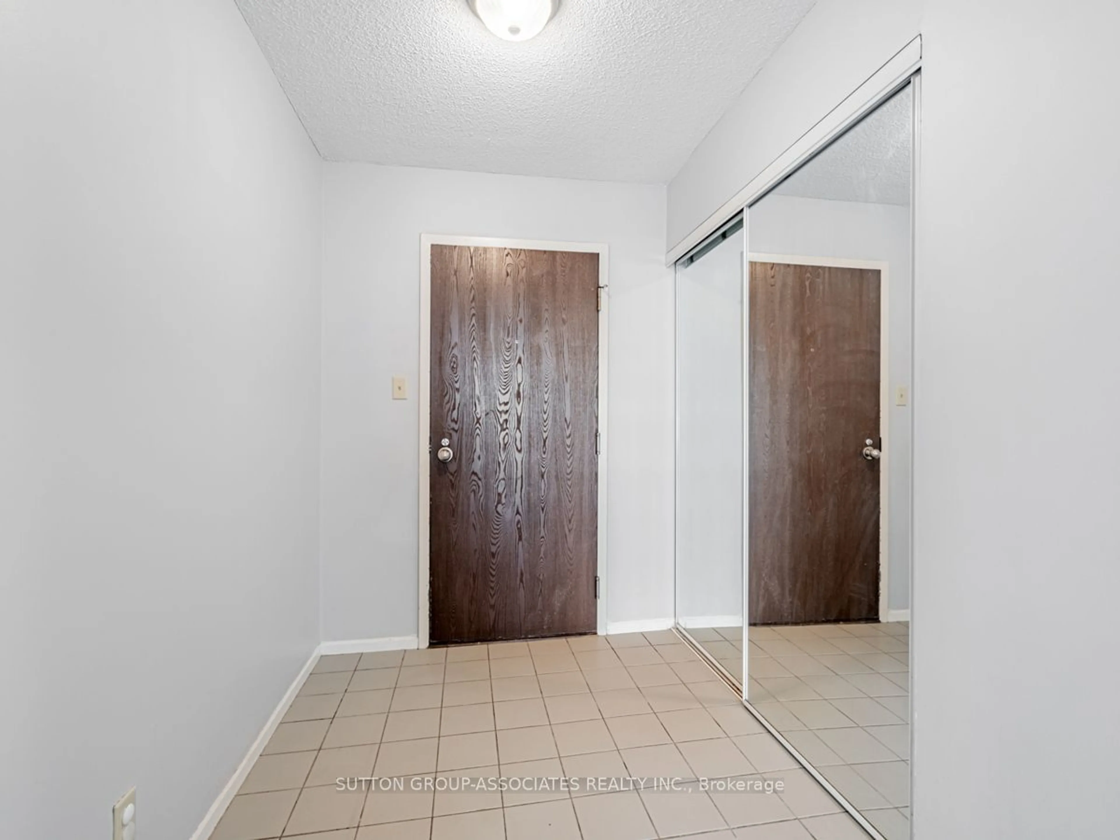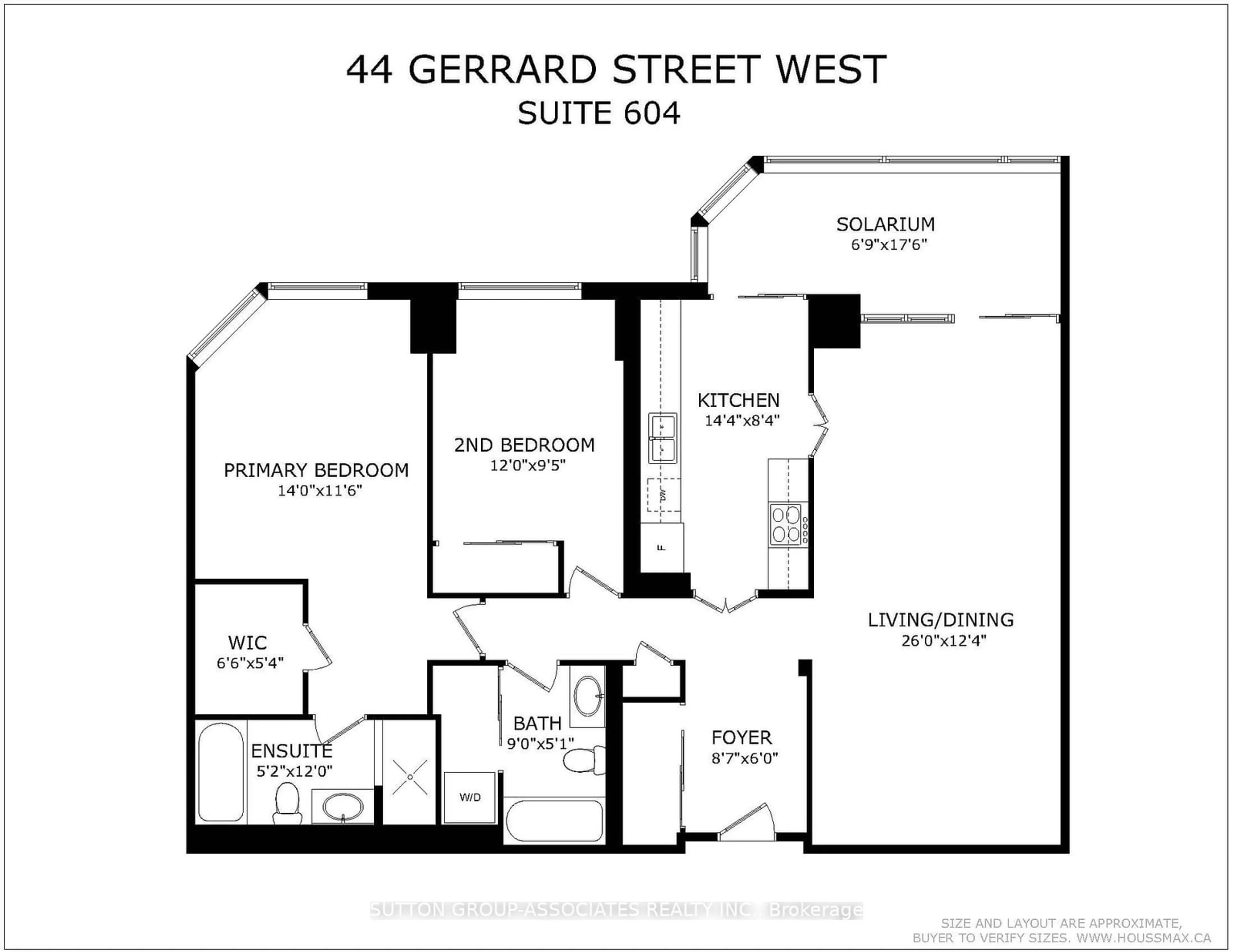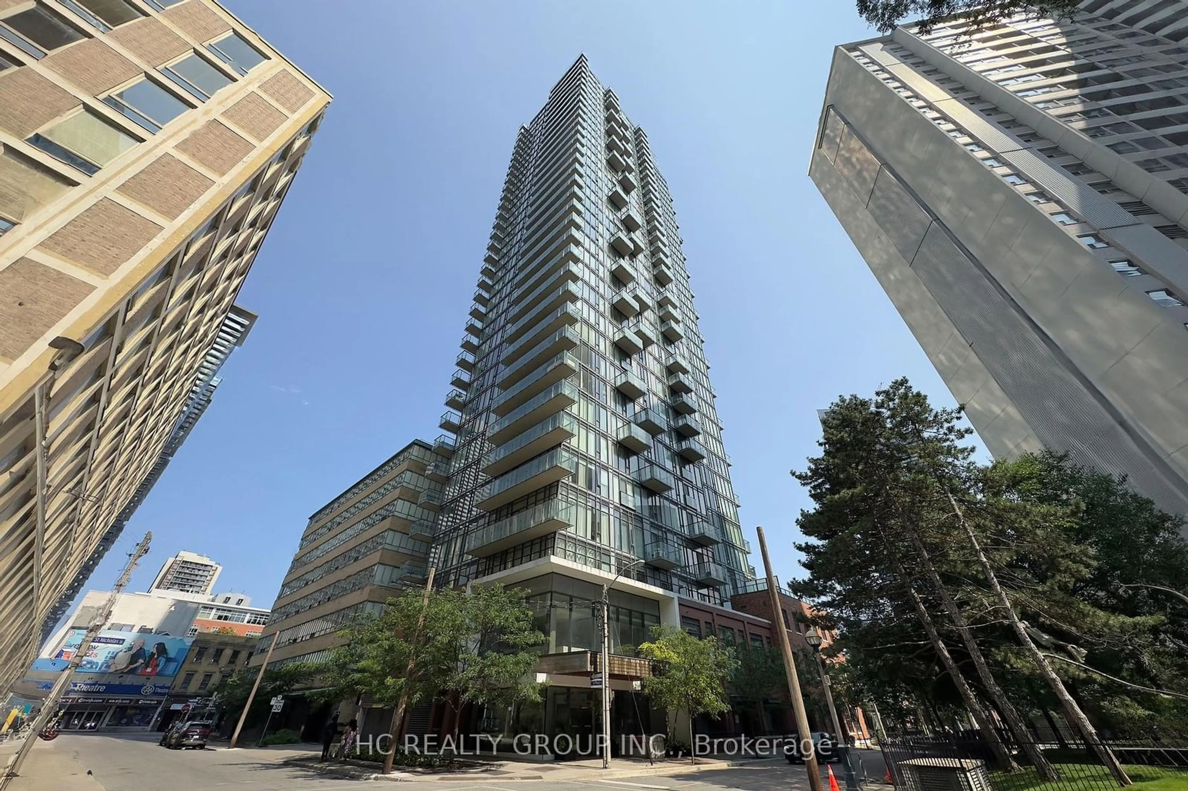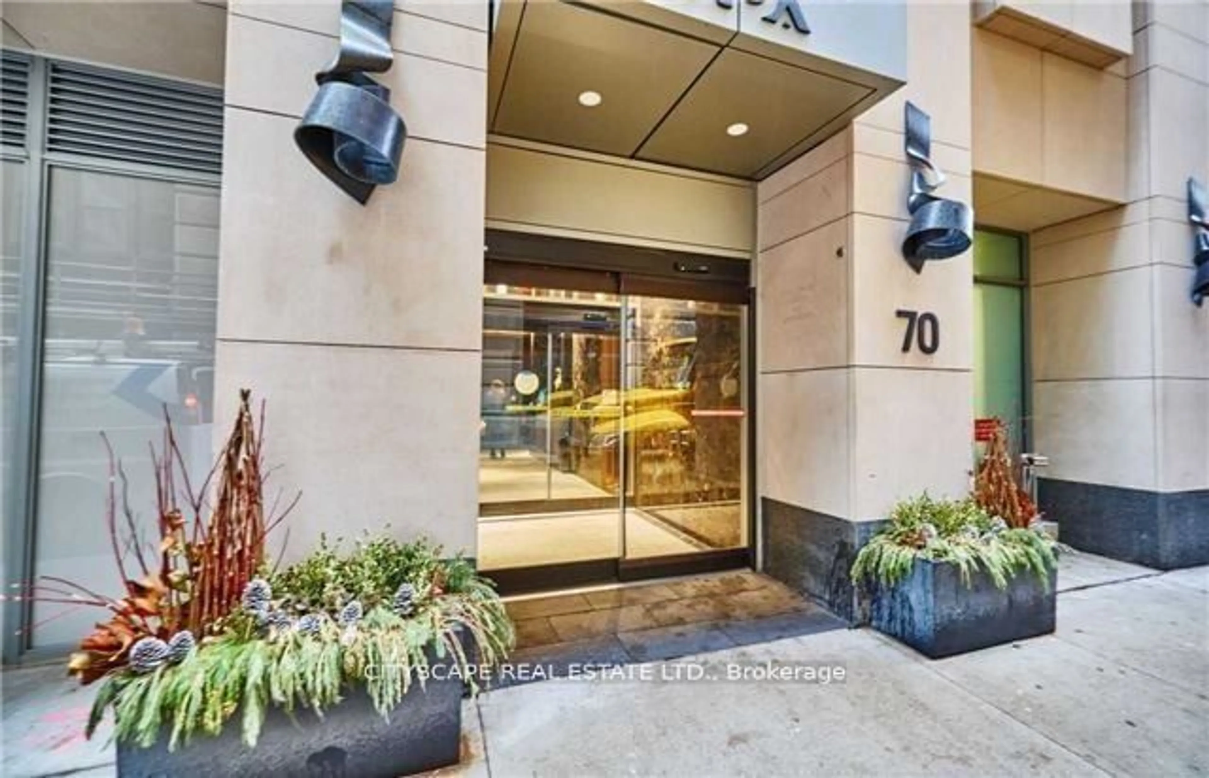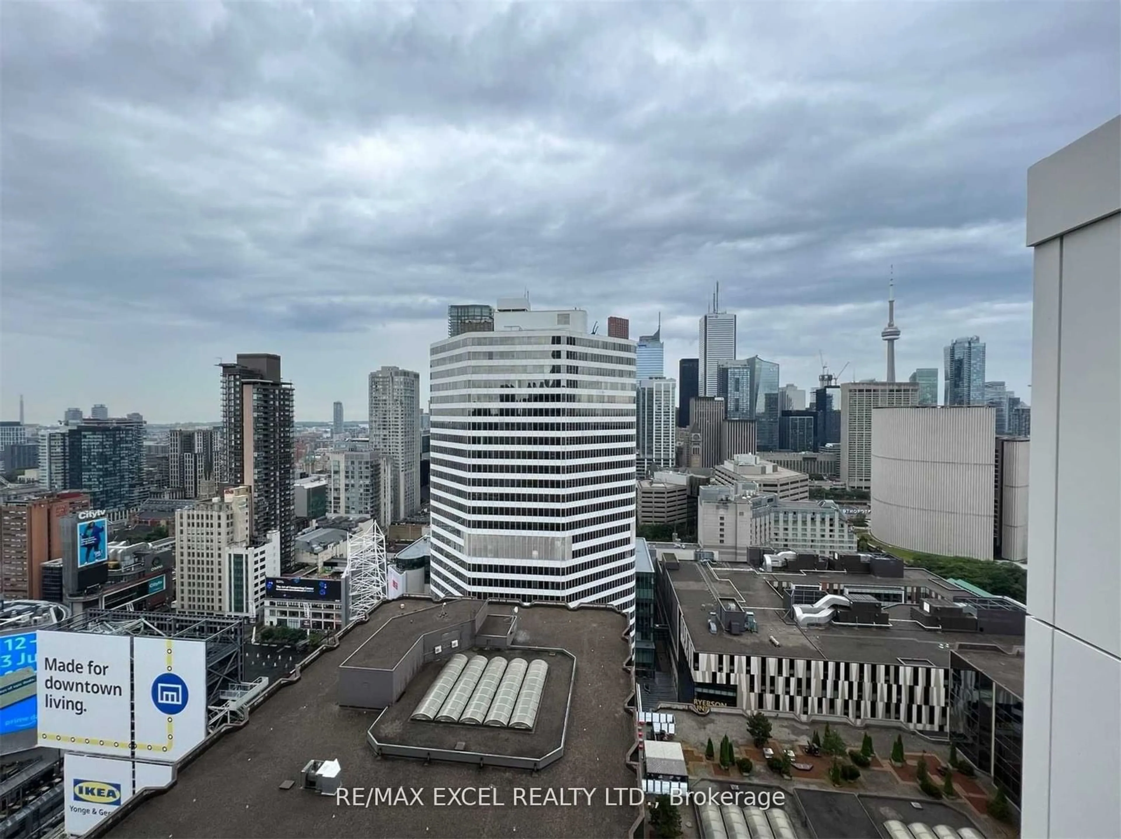44 Gerrard St #604, Toronto, Ontario M5G 2K2
Contact us about this property
Highlights
Estimated ValueThis is the price Wahi expects this property to sell for.
The calculation is powered by our Instant Home Value Estimate, which uses current market and property price trends to estimate your home’s value with a 90% accuracy rate.$993,000*
Price/Sqft$657/sqft
Days On Market6 days
Est. Mortgage$3,646/mth
Maintenance fees$1418/mth
Tax Amount (2024)$3,784/yr
Description
Highly coveted College park liberty towers. Built in 1990. An established well built and well managed condo community in the epicenter of Toronto for location and convenience. Unit 604: 1337 sq ft, 2 bedrooms, 2 full washrooms, master bedroom features a large walk in closet and a 4 piece ensuite with separate walk in shower, parking and locker. A highly desirable and rarely offered quiet and unobstructed East facing unit overlooking the oasis courtyard gardens of college park. Family sized kitchen with loads of storage. Efficient floor plan, generous sized rooms throughout. Many updates over the years in the kitchen, washrooms and floors. In 2024 the seller paid $9,855.32 for the fan coil replacement. Note the all inclusive maintenance fee. Priced to sell at $635 per sq ft and it includes parking and locker. A great price. A great investment. A great building.
Property Details
Interior
Features
Main Floor
Kitchen
4.37 x 2.54Ceramic Floor / Eat-In Kitchen / W/O To Sunroom
Prim Bdrm
4.27 x 3.514 Pc Bath / W/I Closet / Laminate
2nd Br
3.66 x 2.88Closet / Laminate / O/Looks Park
Solarium
5.35 x 2.35Window / O/Looks Park
Exterior
Parking
Garage spaces 1
Garage type Underground
Other parking spaces 0
Total parking spaces 1
Condo Details
Amenities
Concierge, Exercise Room, Gym, Indoor Pool, Recreation Room, Sauna
Inclusions
Property History
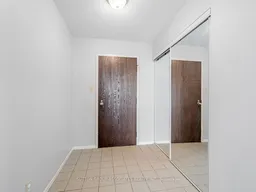 40
40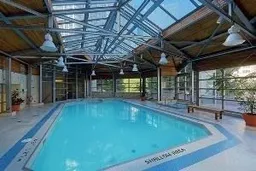 18
18Get up to 1% cashback when you buy your dream home with Wahi Cashback

A new way to buy a home that puts cash back in your pocket.
- Our in-house Realtors do more deals and bring that negotiating power into your corner
- We leverage technology to get you more insights, move faster and simplify the process
- Our digital business model means we pass the savings onto you, with up to 1% cashback on the purchase of your home
