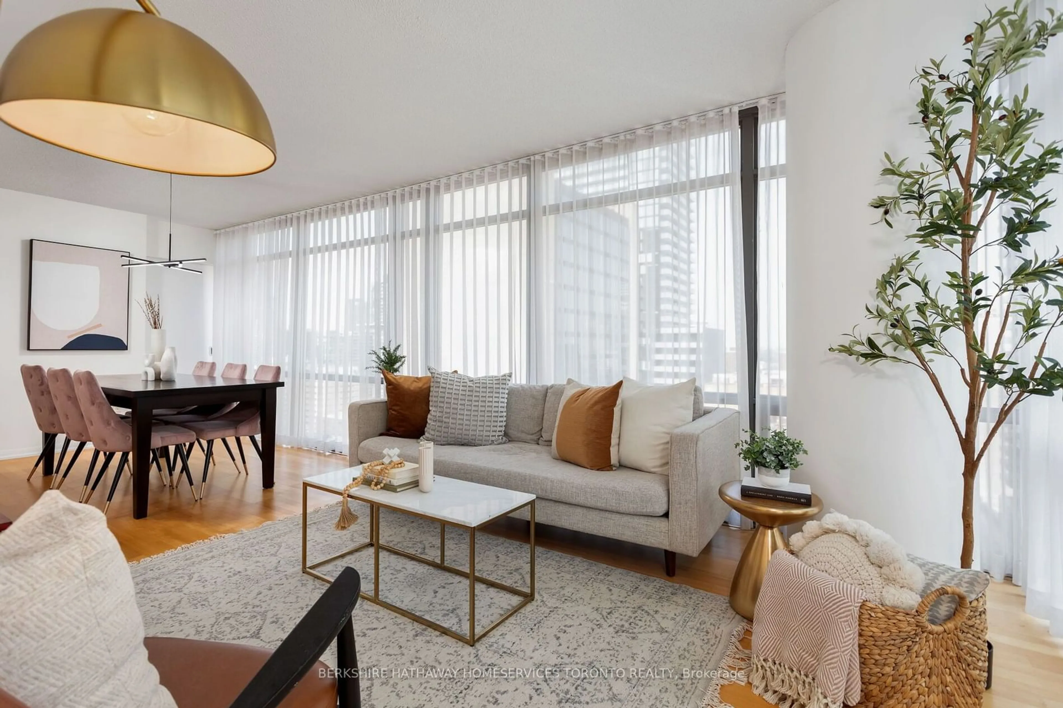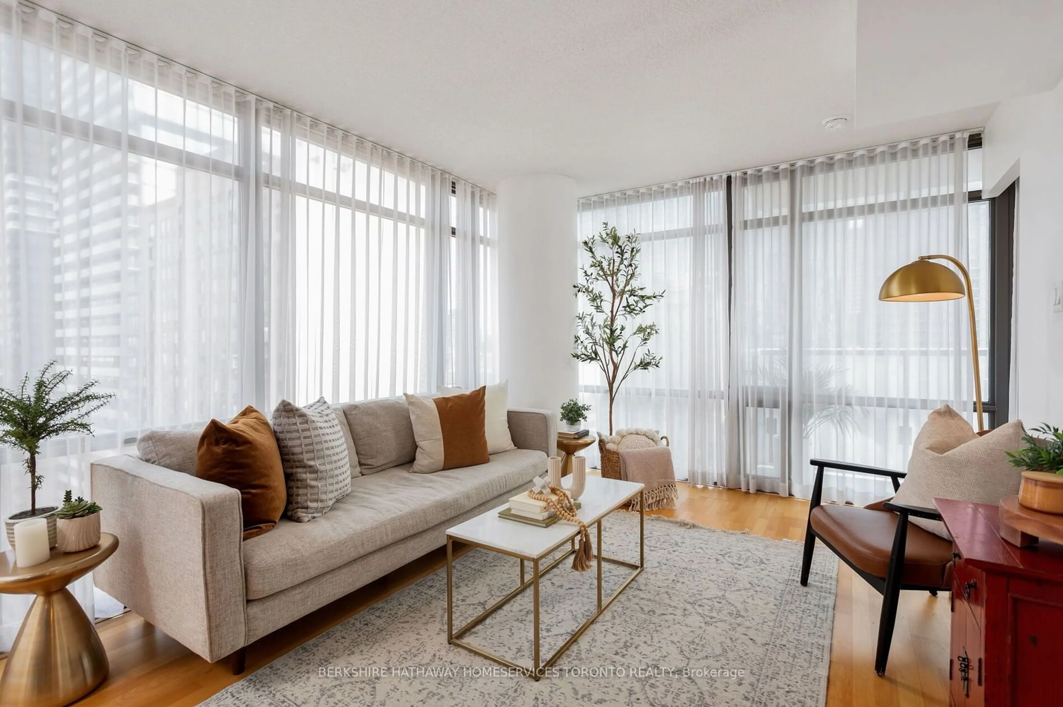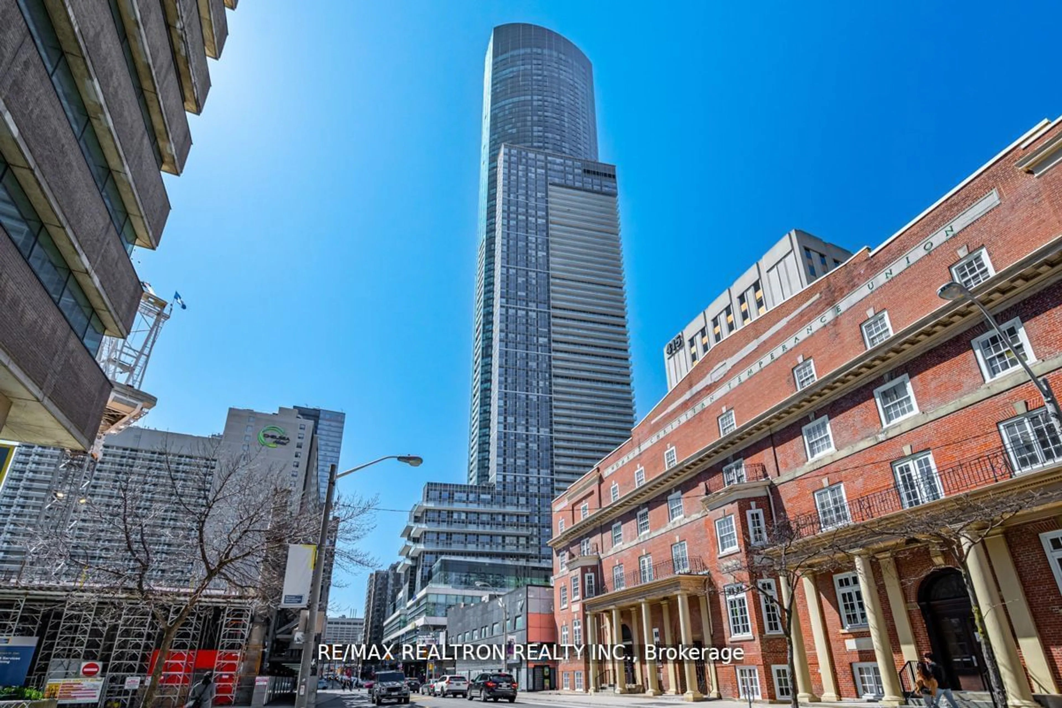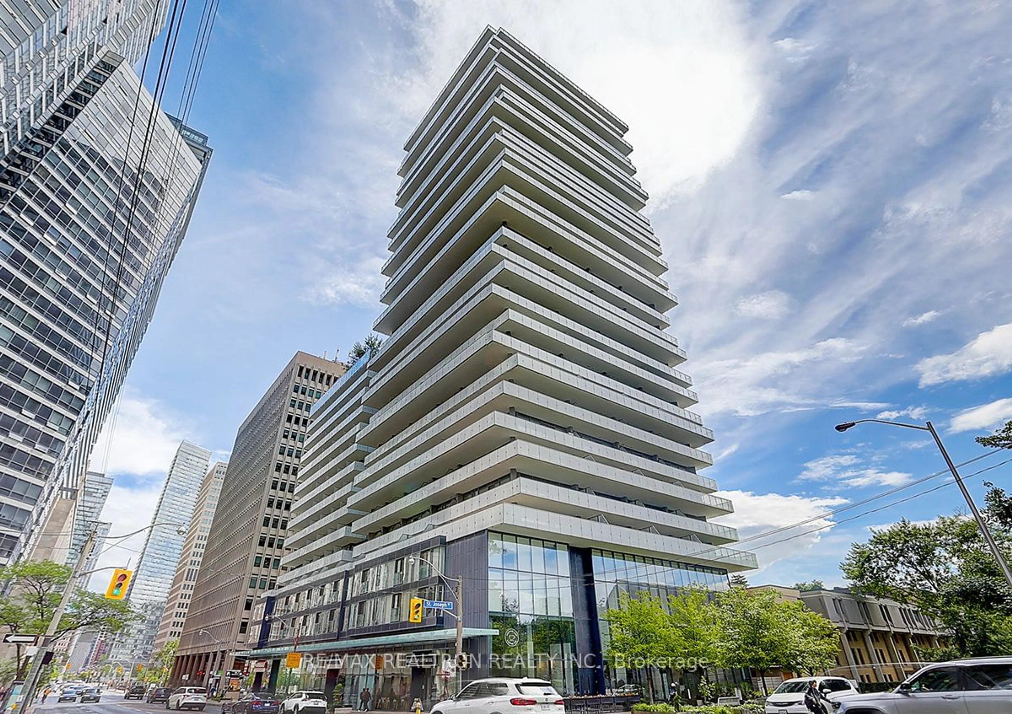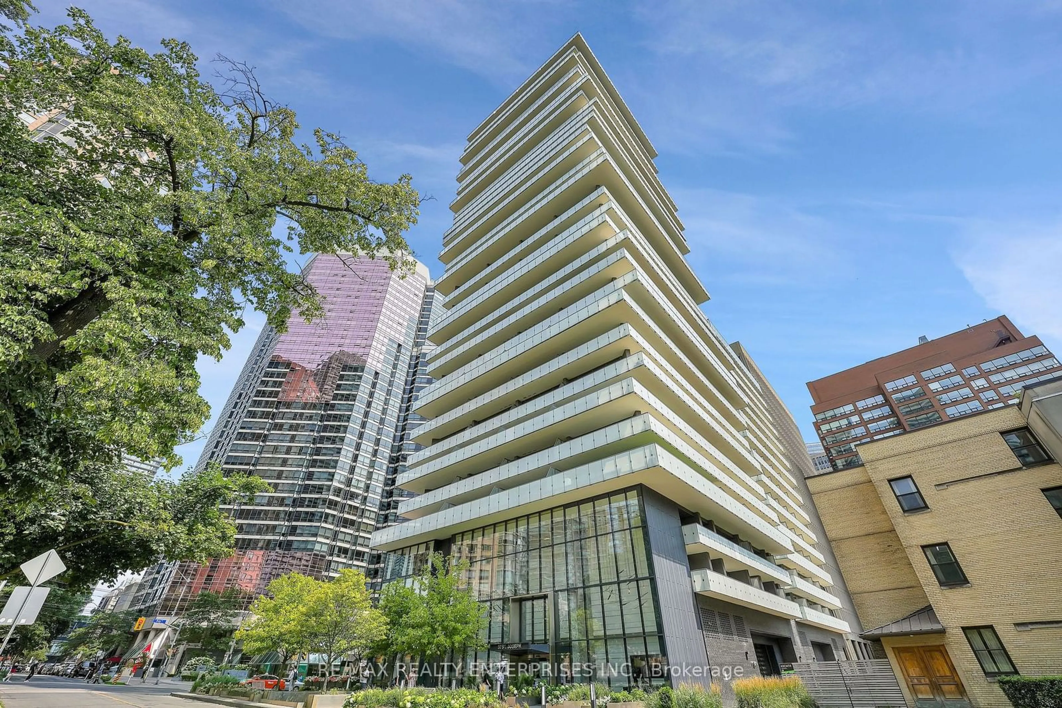38 Grenville St #2007, Toronto, Ontario M4Y 1A5
Contact us about this property
Highlights
Estimated ValueThis is the price Wahi expects this property to sell for.
The calculation is powered by our Instant Home Value Estimate, which uses current market and property price trends to estimate your home’s value with a 90% accuracy rate.$1,018,000*
Price/Sqft$1,122/sqft
Est. Mortgage$4,080/mth
Maintenance fees$794/mth
Tax Amount (2024)$4,328/yr
Days On Market29 days
Description
Great unobstructed views on Grenville. Welcome to downtown living in the heart of Toronto at 38 Grenville Street! This stunning 2+1 bedroom, 2-bathroom condo offers a luxurious urban lifestyle rising high above the city, with over 900 square feet of living space. This bright and spacious south east facing corner unit features floor-to-ceiling windows that fill the home with natural light.The primary bedroom includes an en suite balcony, a large closet, and a 4-piece bathroom, providing a private retreat. The living room is bright and inviting, complete with custom window coverings. The well-designed Scavolini kitchen boasts stainless steel appliances, a double sink, granite countertops, and ample counter space for cooking and entertaining. The second bedroom is generously sized with a spacious closet and bright windows.The condo also includes a formal dining area and a comfortable living space, perfect for hosting guests. The den is ideal for professionals working from home. The second bathroom is a 3-piece setup, and the foyer offers additional closet space for storage.This unit includes plenty of storage options and comes with one parking spot. You are perfectly situated close to transit, walking distance to two TTC underground stations, giving you access to both the Yonge and University lines, minutes to the University of Toronto, Hospitals on University Ave, and Yorkville Margaret. Don't miss out on this exceptional opportunity to live in one of Toronto's most desirable locations.
Property Details
Interior
Features
Main Floor
Living
7.01 x 3.35Hardwood Floor / Window Flr to Ceil / Combined W/Dining
Dining
7.01 x 3.35Hardwood Floor / Open Concept / Combined W/Living
Kitchen
3.05 x 2.13Hardwood Floor / Granite Counter / Breakfast Bar
Prim Bdrm
3.12 x 3.05Hardwood Floor / 4 Pc Ensuite / W/O To Balcony
Exterior
Features
Parking
Garage spaces 1
Garage type Underground
Other parking spaces 0
Total parking spaces 1
Condo Details
Amenities
Concierge, Exercise Room, Guest Suites, Gym, Indoor Pool, Party/Meeting Room
Inclusions
Property History
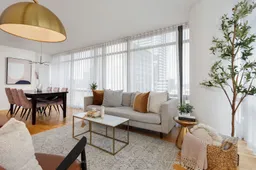 20
20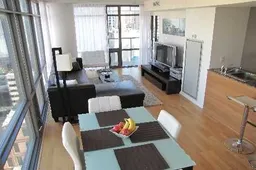 9
9Get up to 1% cashback when you buy your dream home with Wahi Cashback

A new way to buy a home that puts cash back in your pocket.
- Our in-house Realtors do more deals and bring that negotiating power into your corner
- We leverage technology to get you more insights, move faster and simplify the process
- Our digital business model means we pass the savings onto you, with up to 1% cashback on the purchase of your home
