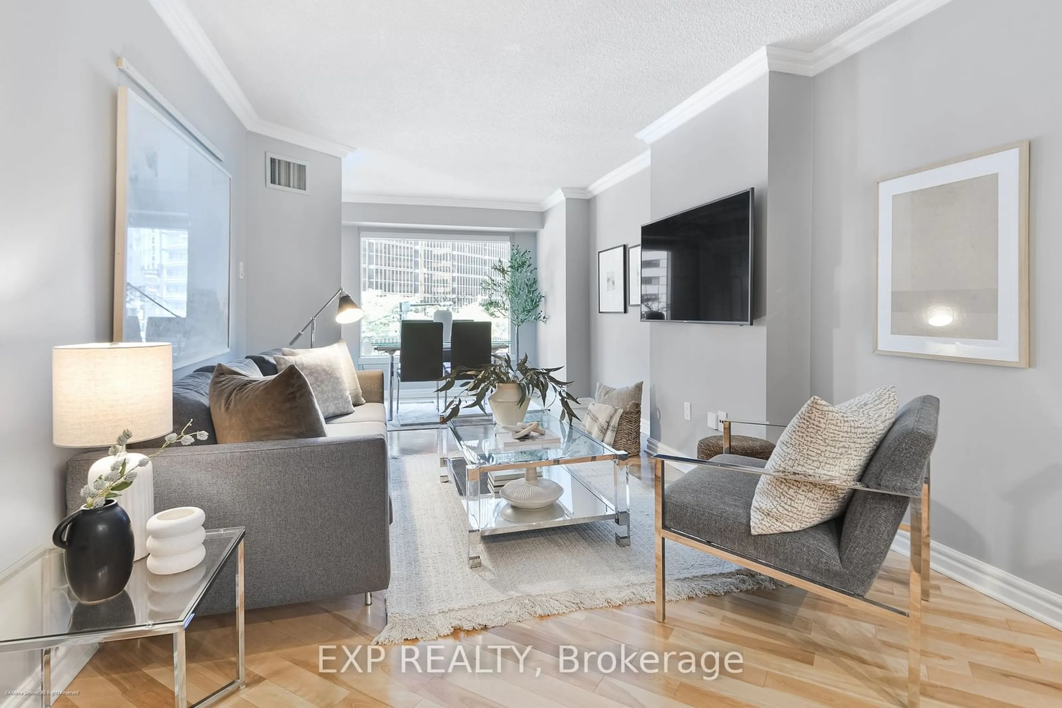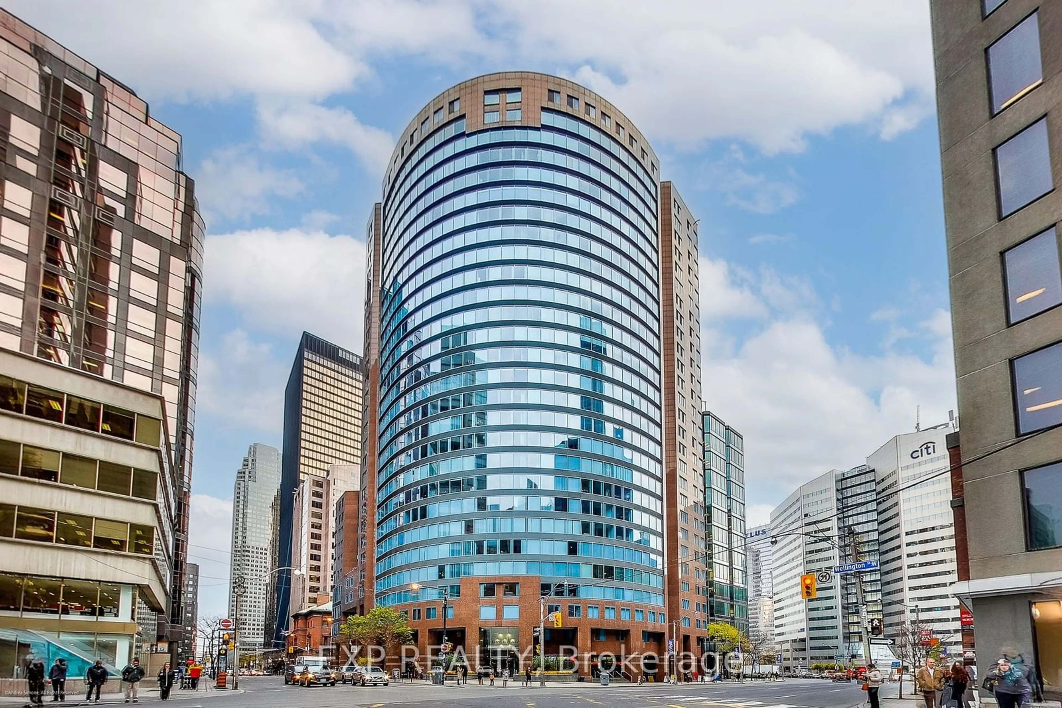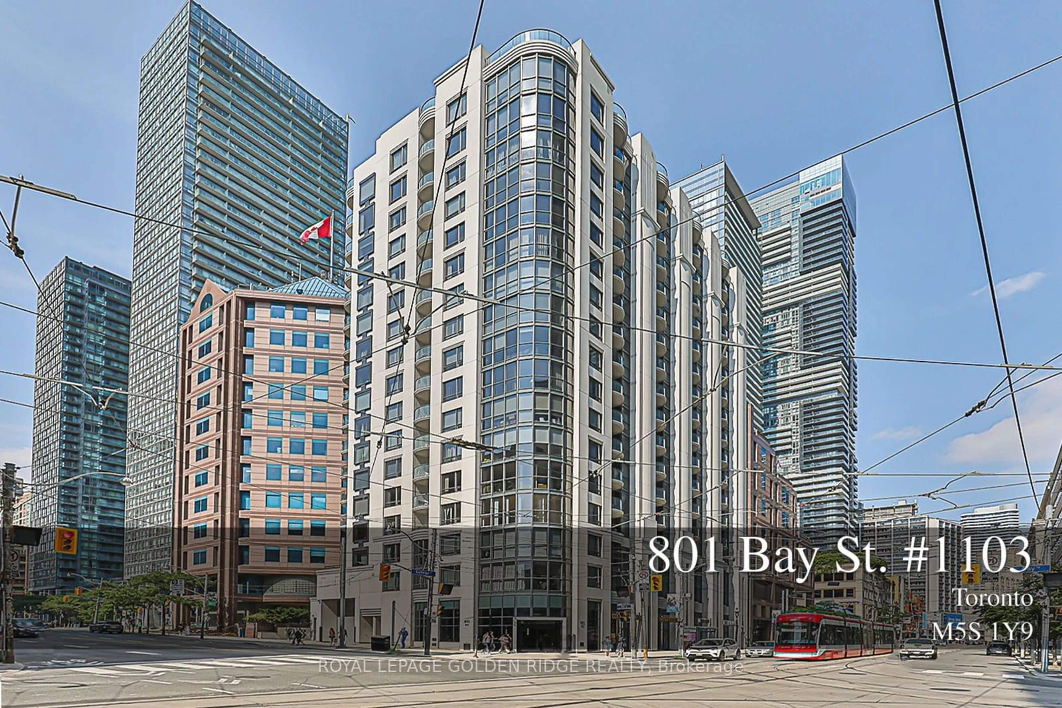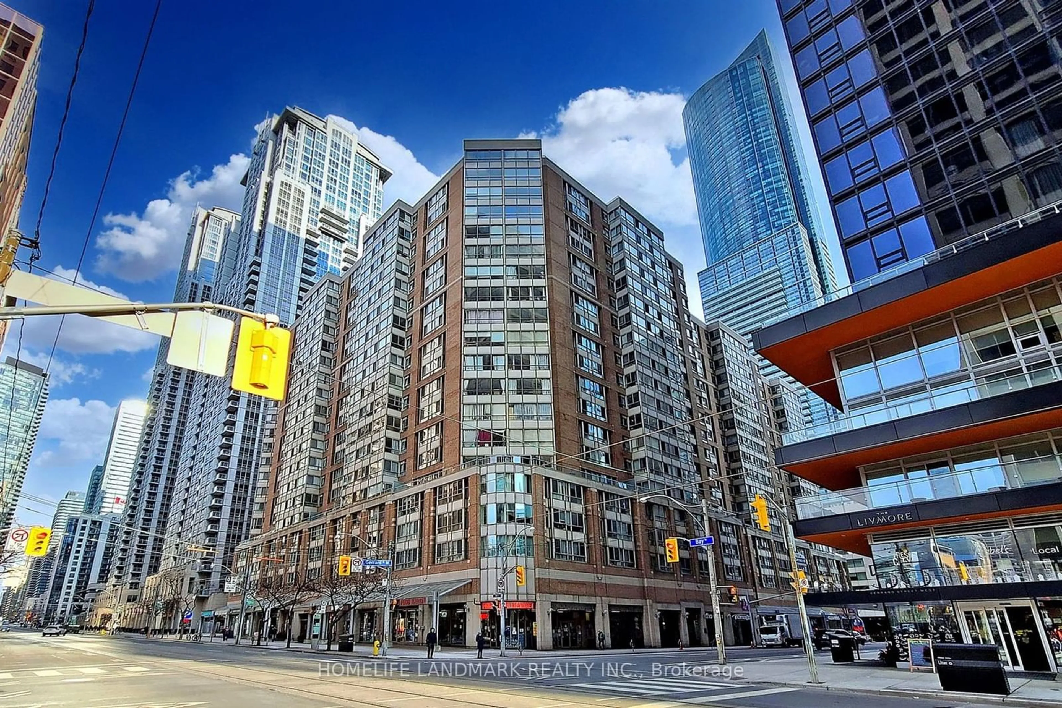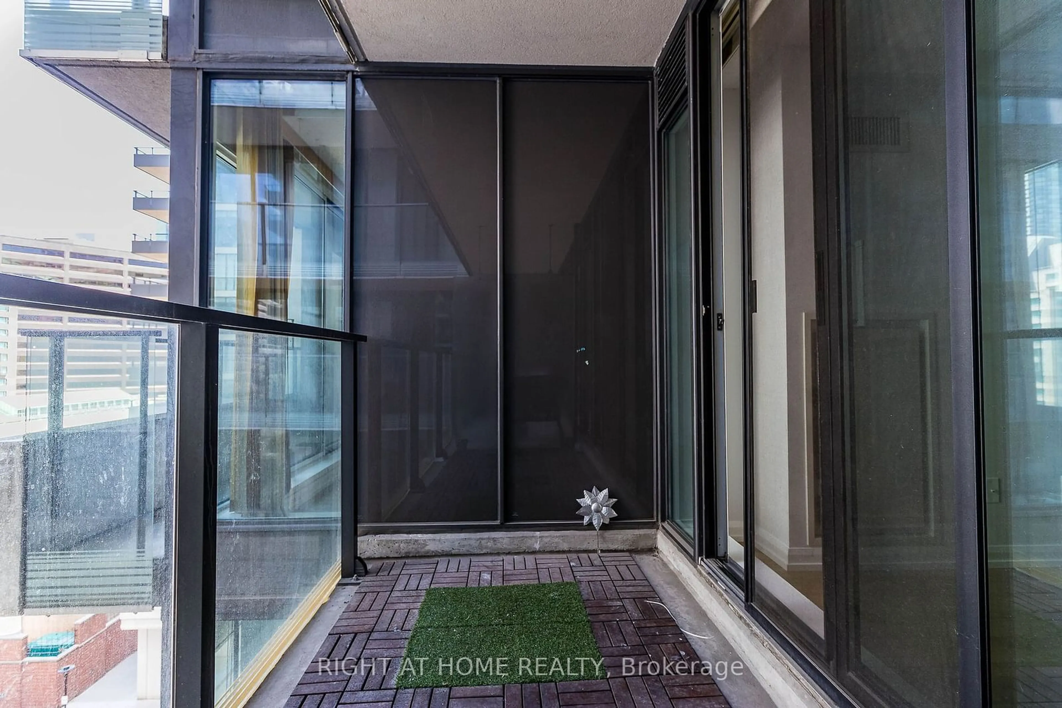33 University Ave #304, Toronto, Ontario M5J 2S7
Contact us about this property
Highlights
Estimated ValueThis is the price Wahi expects this property to sell for.
The calculation is powered by our Instant Home Value Estimate, which uses current market and property price trends to estimate your home’s value with a 90% accuracy rate.$786,000*
Price/Sqft$713/sqft
Days On Market1 day
Est. Mortgage$2,899/mth
Maintenance fees$825/mth
Tax Amount (2024)$3,140/yr
Description
Discover sophisticated modern living in this ultra spacious condo located within one of Toronto's landmark buildings. This 1+1 bedroom, 2-bathroom condo features large windows that flood the space with natural light. The living and dining areas are perfect for relaxing evenings enjoying the stunning cityscape views. The bedroom is the ideal retreat after a long day, spacious enough for a king-sized bed and a separate lounging area. It features a large walk-in closet and a large four-piece bathroom. This elegant condo spans over 900 sq ft, priced at $675,000, with an unheard of value of $723/sq ft in the downtown core. The Gatsby-esque entrance embodies timeless elegance and glamour featuring striking geometric patterns, rich textures, and a palette of golds and silvers. Residents have access to 24/7 security and concierge, a lush, green, rooftop terrace, well-equipped fitness center, a sleek, modern party room, and library. Enjoy the convenience of being situated close to the Financial District of Toronto, the centre of Canadian banking and finance. A short 1-minute walk to the Yonge-University subway line, as well as close to the best theatres, restaurants, sporting arenas, art galleries, and the PATH. Close to Simcoe Park and Berczy Park. This condo offers more than just a place to live, it provides comfort and convenience in the downtown core.
Property Details
Interior
Features
Flat Floor
Kitchen
3.62 x 1.95Living
6.27 x 3.05Br
4.34 x 2.77Exterior
Parking
Garage spaces 1
Garage type Underground
Other parking spaces 0
Total parking spaces 1
Condo Details
Inclusions
Property History
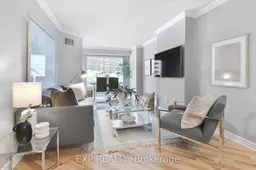 28
28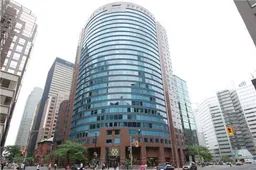 14
14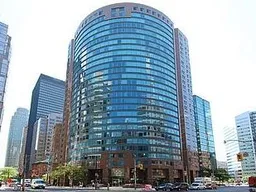 9
9Get up to 1% cashback when you buy your dream home with Wahi Cashback

A new way to buy a home that puts cash back in your pocket.
- Our in-house Realtors do more deals and bring that negotiating power into your corner
- We leverage technology to get you more insights, move faster and simplify the process
- Our digital business model means we pass the savings onto you, with up to 1% cashback on the purchase of your home
