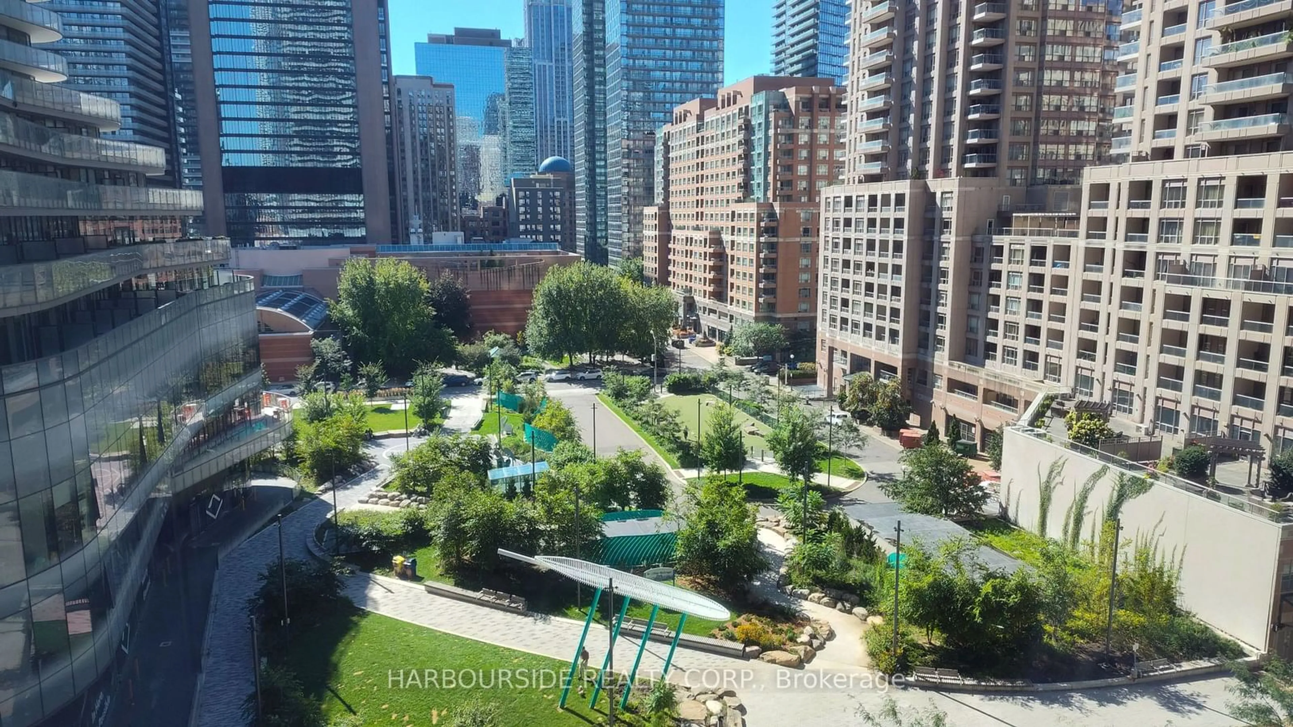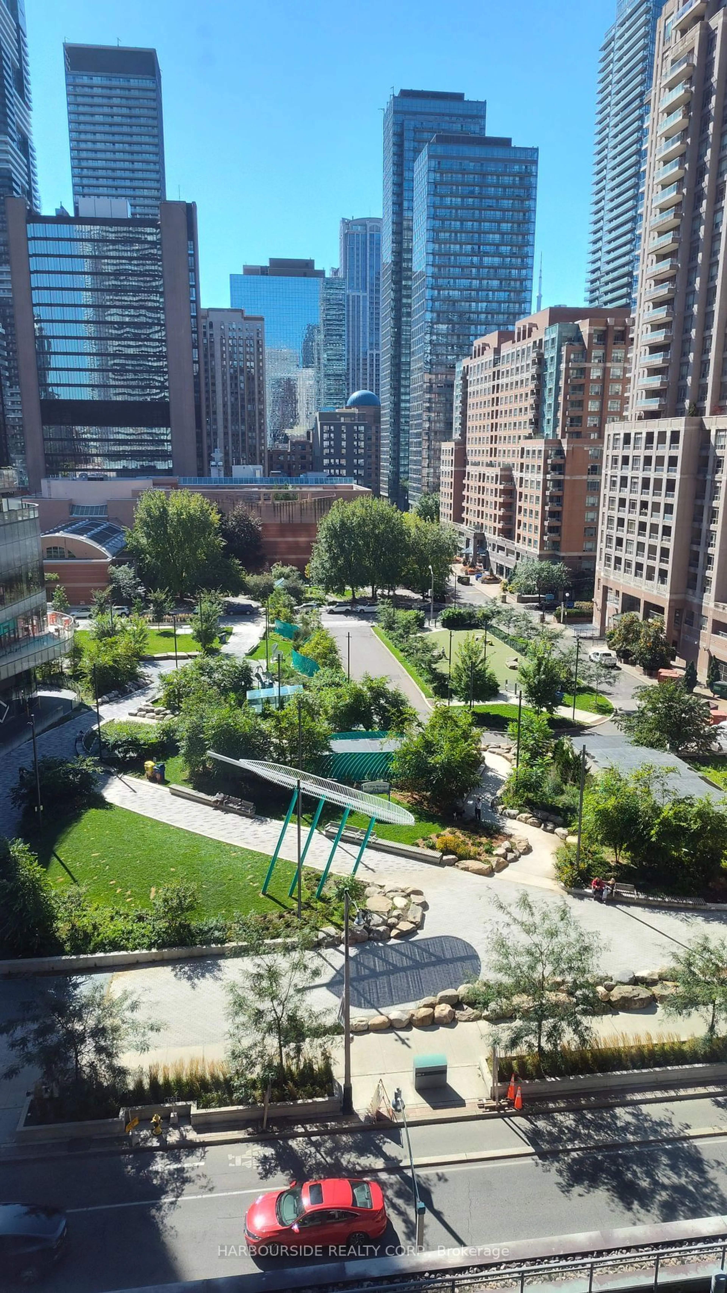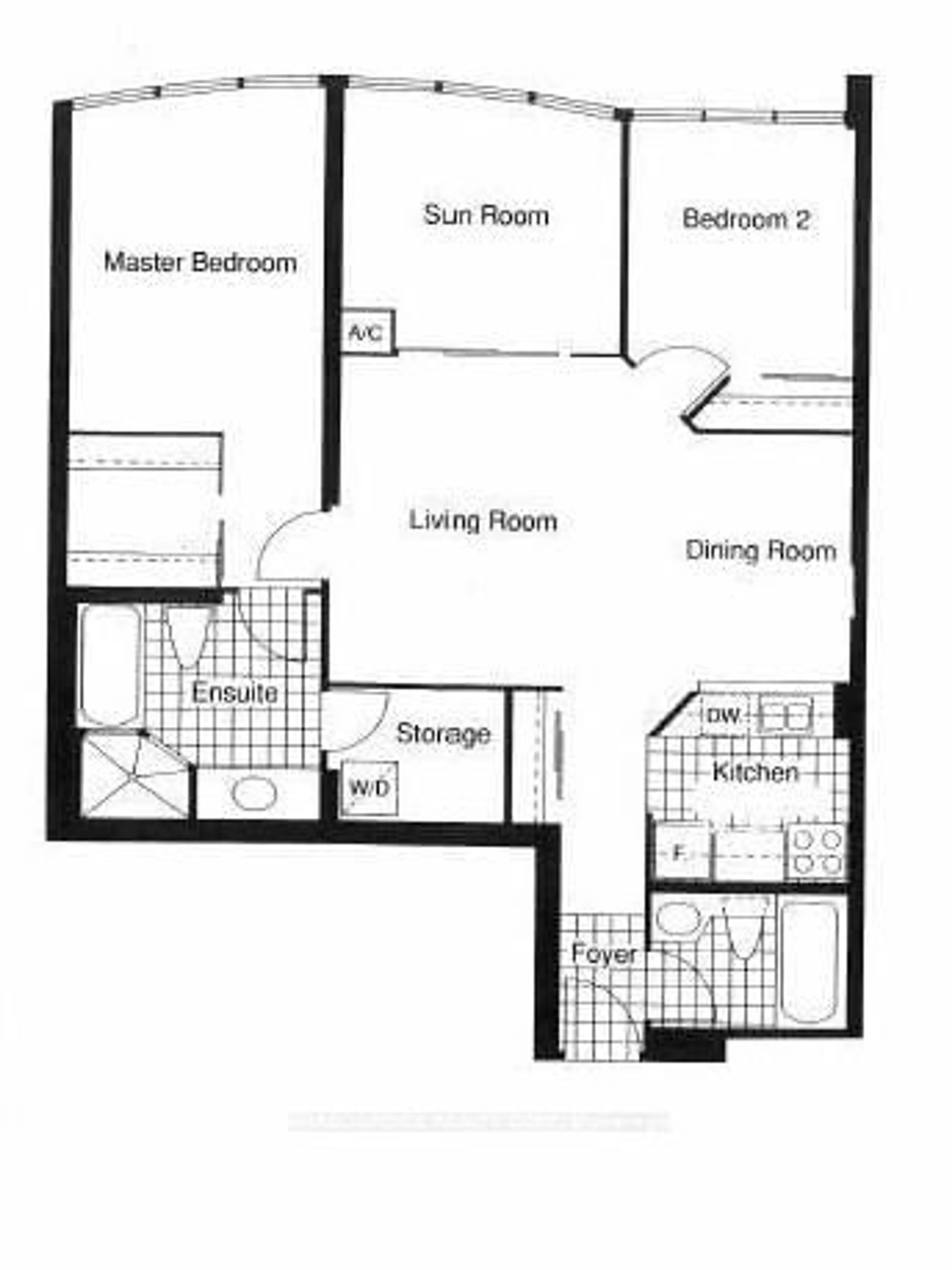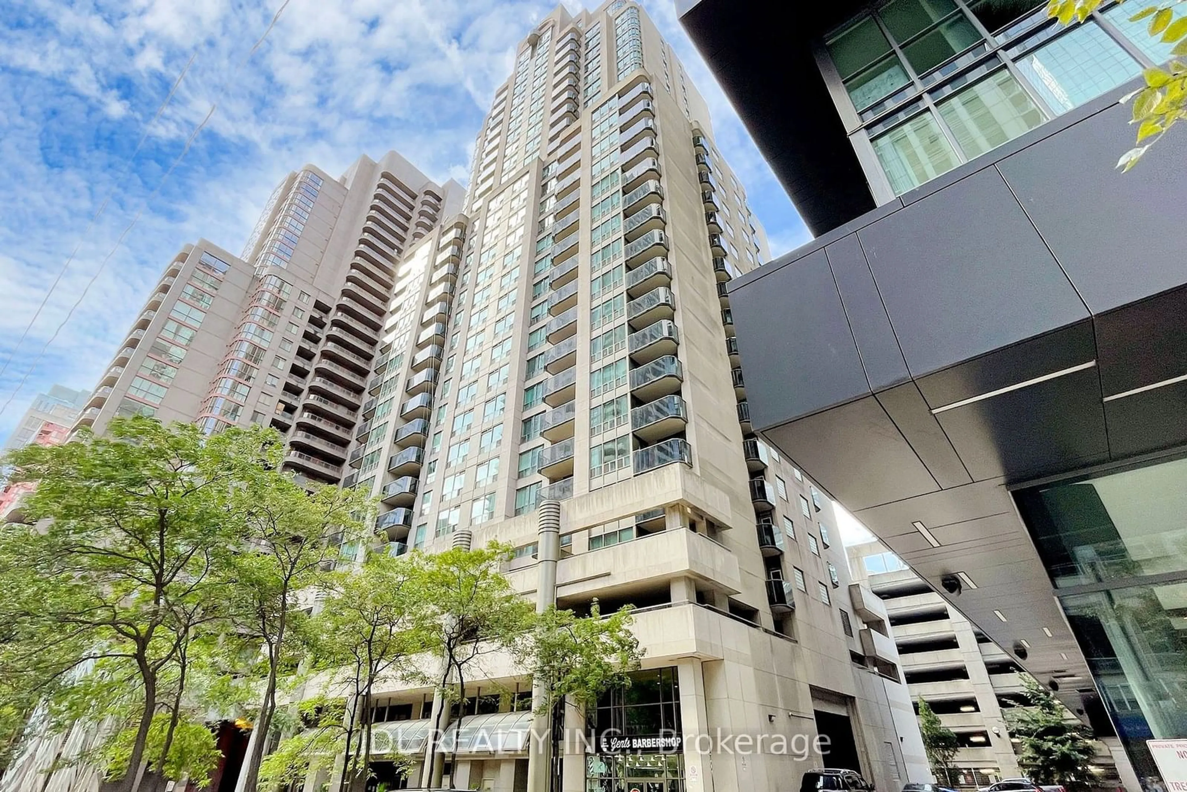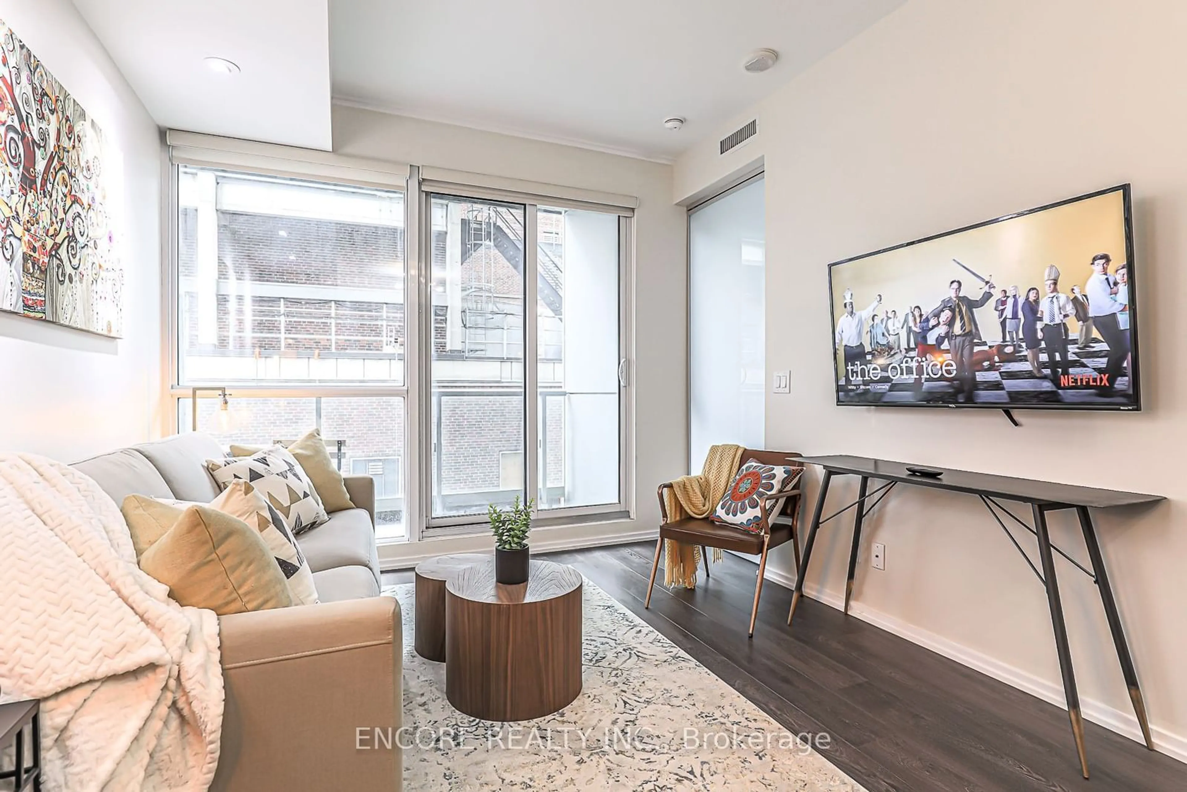24 Wellesley St #914, Toronto, Ontario M4Y 2X6
Contact us about this property
Highlights
Estimated ValueThis is the price Wahi expects this property to sell for.
The calculation is powered by our Instant Home Value Estimate, which uses current market and property price trends to estimate your home’s value with a 90% accuracy rate.$809,000*
Price/Sqft$733/sqft
Est. Mortgage$3,431/mth
Maintenance fees$929/mth
Tax Amount (2024)$3,350/yr
Days On Market14 hours
Description
Amazing downtown location in Century Plaza. This bright, open concept two bedroom unit has a renovated Kitchen and a Den/Solarium that is large enough to be 3rd Bedroom. Excellent Layout with s/w exposure overlooking Dr. Lilian McGregor Park(has dog park). Two full bathrooms makes this perfect for a family living and working downtown. Well Maintained Turnkey ready for move in. One of the best managed buildings around with a healthy reserve fund and ample amenities. Maintenance fees include cable, hydro, water, heat, and all amenities - gym, concierge, rooftop garden, party/meeting room, hot tub, visitor parking. Walkers Paradise with 99 walk score, 3 mins walk to Wellesley Subway, 5 mins walk to U of T, Hospital District, Yorkville, YMCA, libraries, food, parks, & more.
Property Details
Interior
Features
Flat Floor
Foyer
2.46 x 1.07Tile Floor / Double Closet
Living
3.63 x 3.00Laminate / Combined W/Dining / South View
Dining
3.00 x 2.44Laminate / Breakfast Bar / Open Concept
Solarium
3.30 x 2.90South View / O/Looks Park / Laminate
Exterior
Parking
Garage spaces 1
Garage type Underground
Other parking spaces 0
Total parking spaces 1
Condo Details
Amenities
Concierge, Gym, Party/Meeting Room, Rooftop Deck/Garden, Visitor Parking
Inclusions
Property History
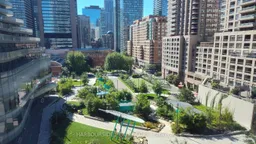 36
36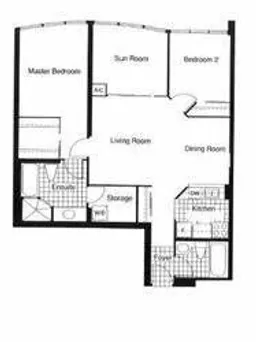 13
13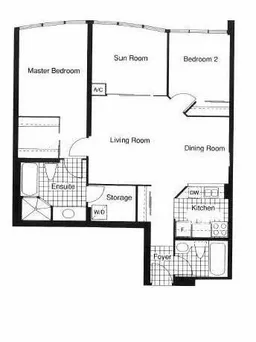 12
12Get up to 1% cashback when you buy your dream home with Wahi Cashback

A new way to buy a home that puts cash back in your pocket.
- Our in-house Realtors do more deals and bring that negotiating power into your corner
- We leverage technology to get you more insights, move faster and simplify the process
- Our digital business model means we pass the savings onto you, with up to 1% cashback on the purchase of your home
