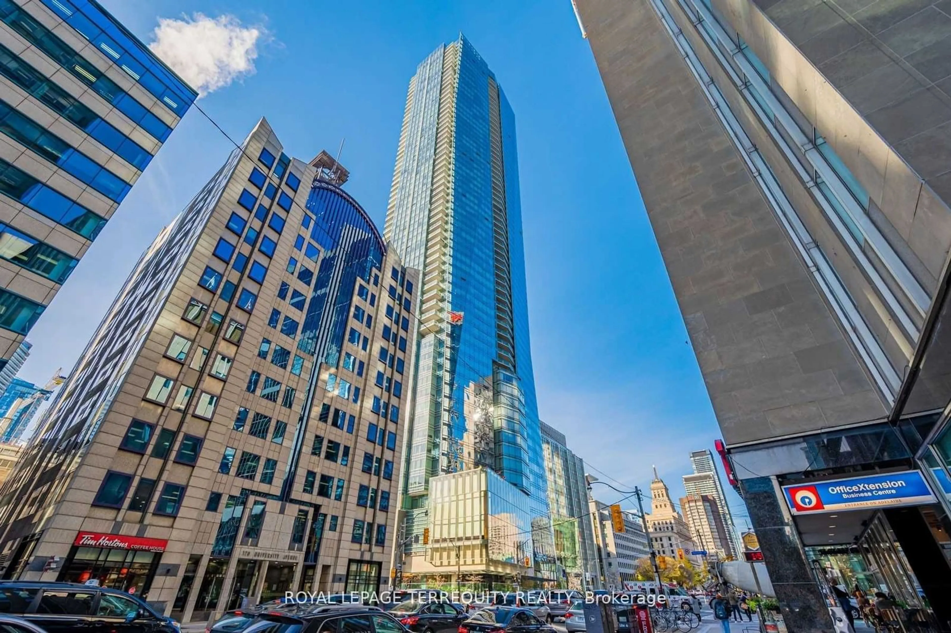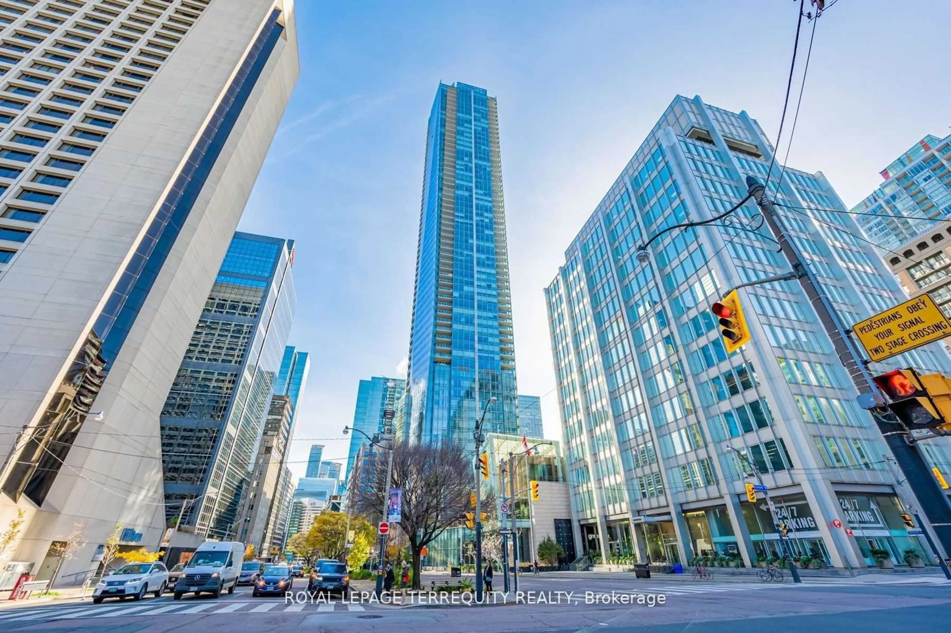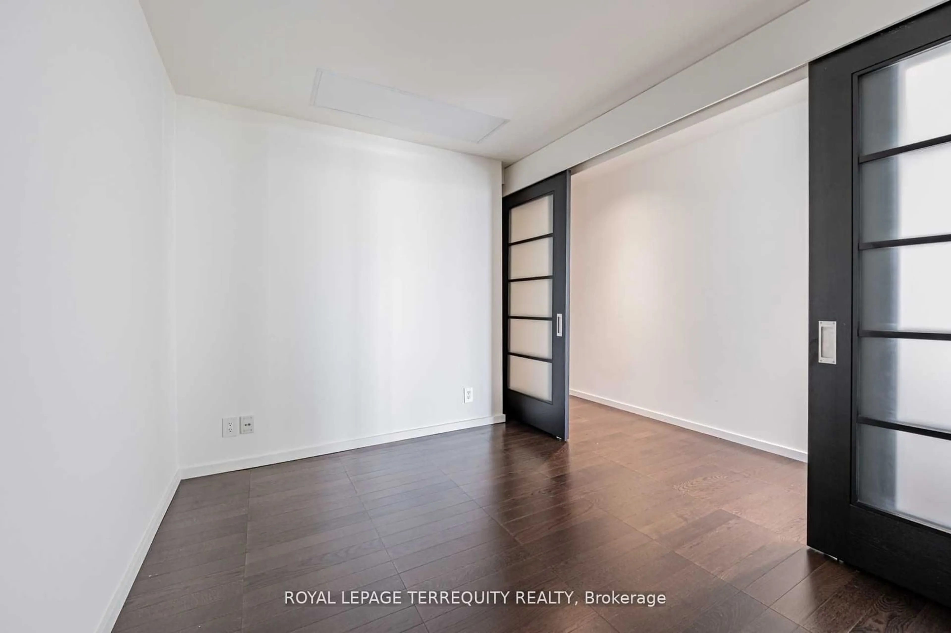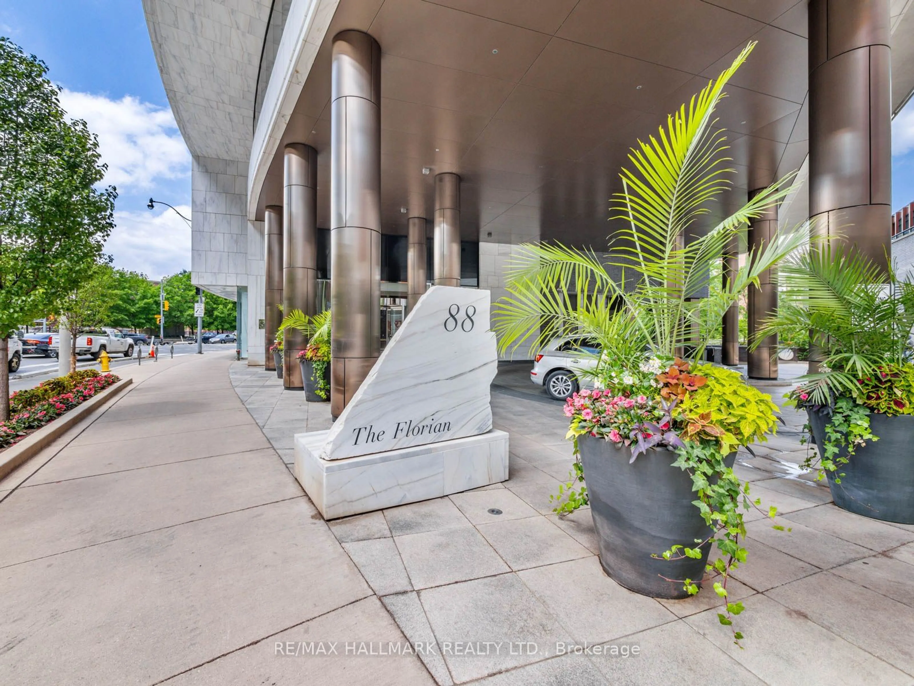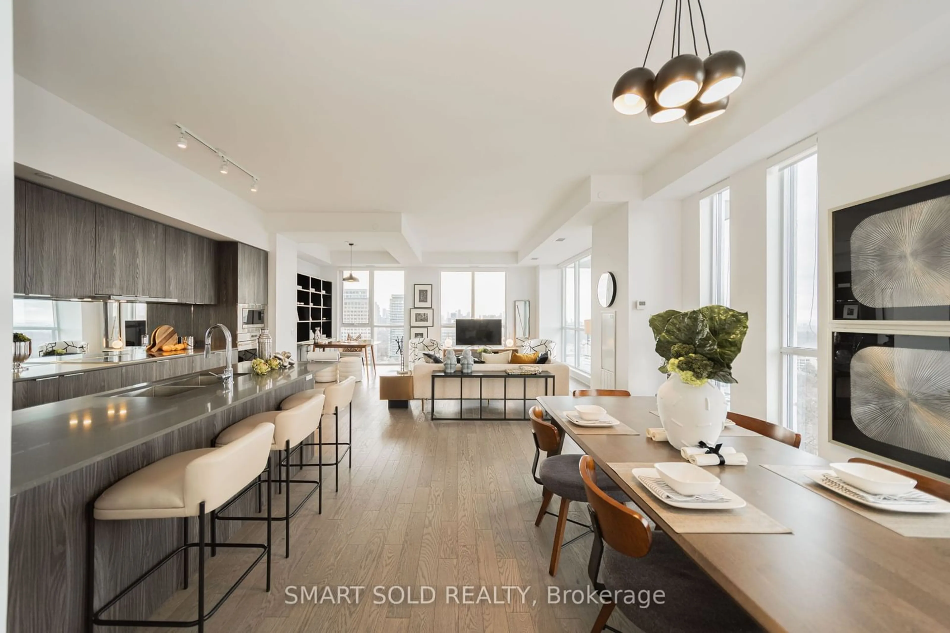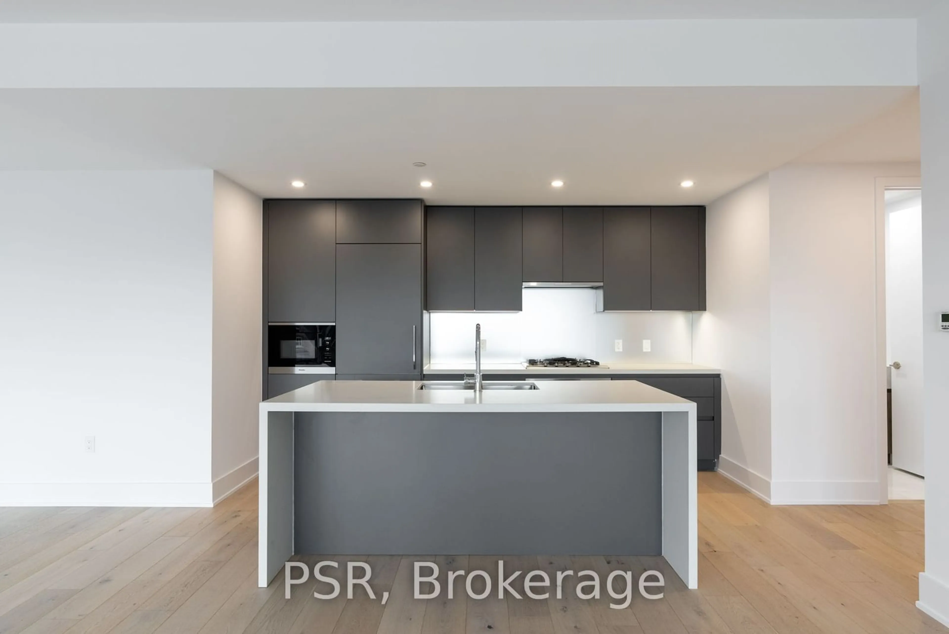180 University Ave #3505, Toronto, Ontario M5H 0A2
Contact us about this property
Highlights
Estimated ValueThis is the price Wahi expects this property to sell for.
The calculation is powered by our Instant Home Value Estimate, which uses current market and property price trends to estimate your home’s value with a 90% accuracy rate.$2,404,000*
Price/Sqft$1,473/sqft
Est. Mortgage$10,715/mth
Maintenance fees$2079/mth
Tax Amount (2024)$10,616/yr
Days On Market1 day
Description
Welcome To The World Class Elegance At Residences of Shangri-La; Stunning, Immaculate Place To Call Home. Tranquility In The Sky; Panoramic, Unobstructed Views From the 35th Floor (NW), 1750 Sq Ft Rarely Offered Corner View. The"05" Units Are The Most Desired In the Building. This Suite is Fresh, Bright & A Must See. You'll Be overwhelmed With This Spectacular Perspective of Toronto. This 5 Star 2 Bedroom, 3Bathroom Suite Offers Unrivalled Lifestyle Above Shangri-La Hotel At This Coveted Renowned Address Offering Quality Almost Never Seen. A Quiet World Only Steps From the Vibrancy of Some Of The Finest Restaurants, Theatres, Sporting Events, Business Towers, Hospitals & Schools In The Province. So Much Luxury In This Incredible Suite Including A Huge Granite Entertainer's Island Perfect for Cooking and Entertaining.
Property Details
Interior
Features
Main Floor
Foyer
1.83 x 2.87Hardwood Floor / Pot Lights / Double Closet
Den
2.47 x 3.38Hardwood Floor / Sliding Doors / Separate Rm
Living
6.13 x 4.48Hardwood Floor / Open Concept / Nw View
Dining
4.48 x 6.13Hardwood Floor / Open Concept / Nw View
Exterior
Features
Parking
Garage spaces 1
Garage type Underground
Other parking spaces 0
Total parking spaces 1
Condo Details
Amenities
Car Wash, Concierge, Gym, Indoor Pool, Sauna, Visitor Parking
Inclusions
Property History
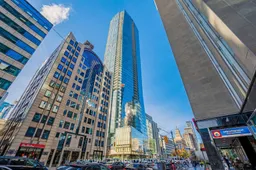 29
29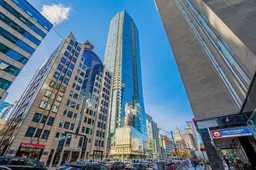 29
29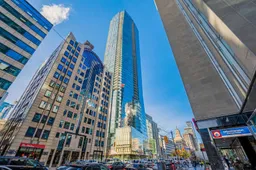 29
29Get up to 1% cashback when you buy your dream home with Wahi Cashback

A new way to buy a home that puts cash back in your pocket.
- Our in-house Realtors do more deals and bring that negotiating power into your corner
- We leverage technology to get you more insights, move faster and simplify the process
- Our digital business model means we pass the savings onto you, with up to 1% cashback on the purchase of your home
