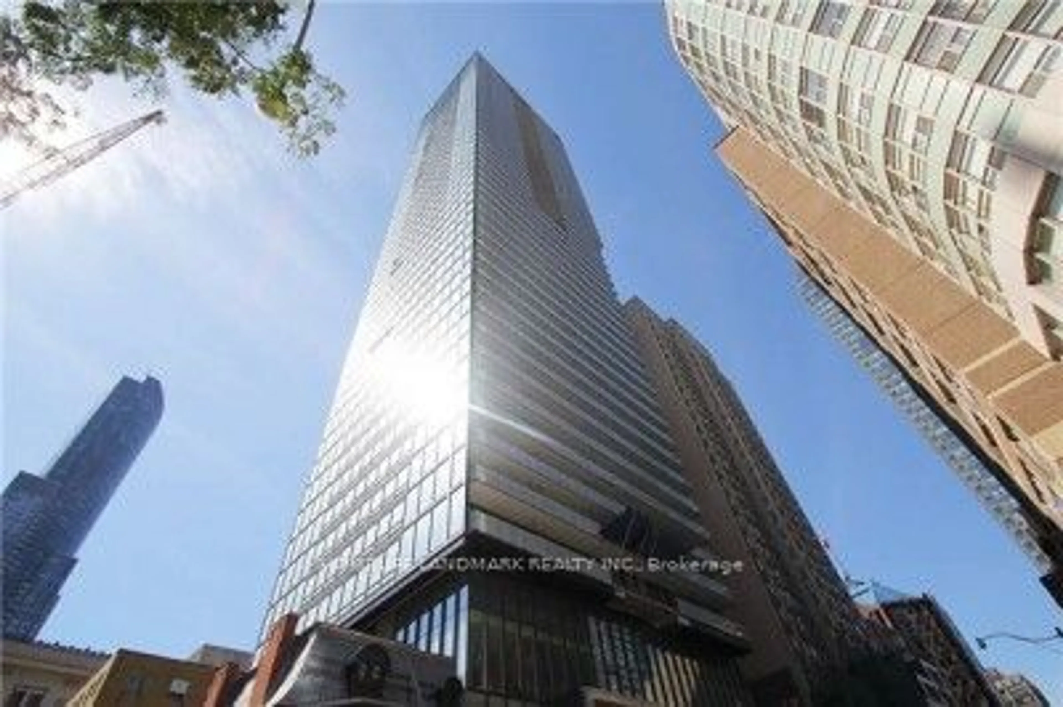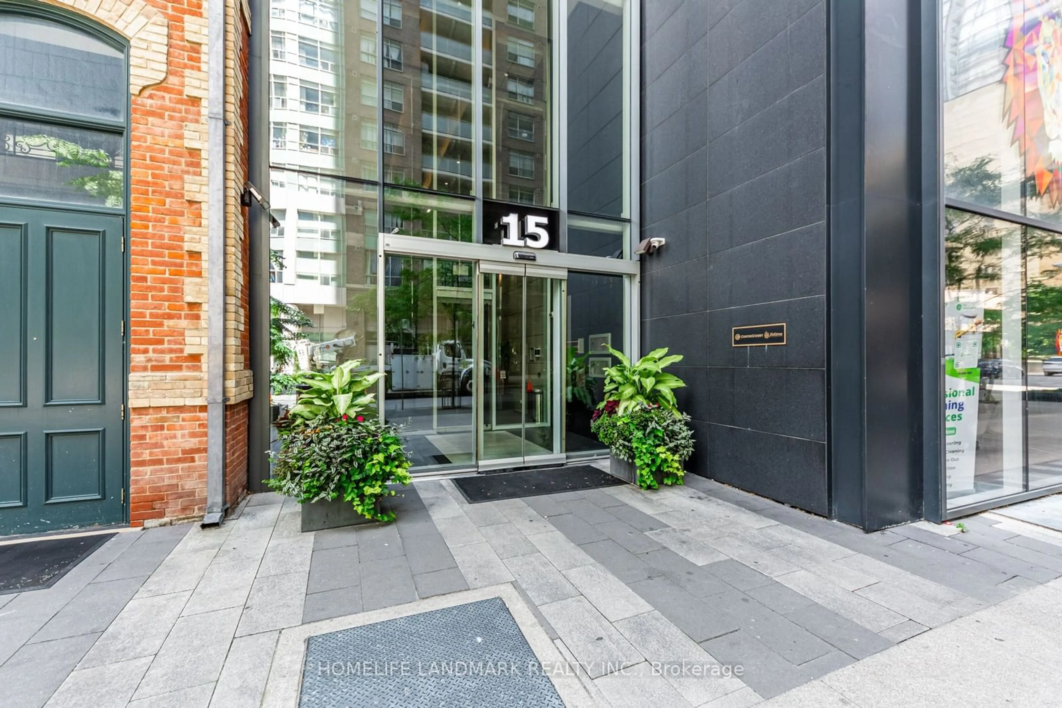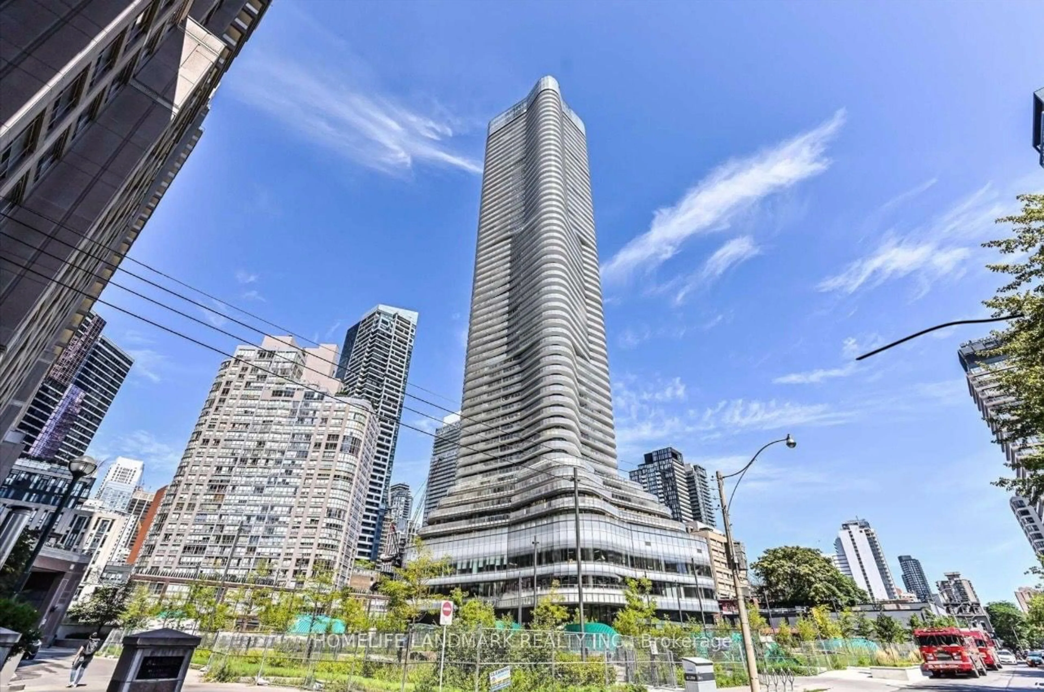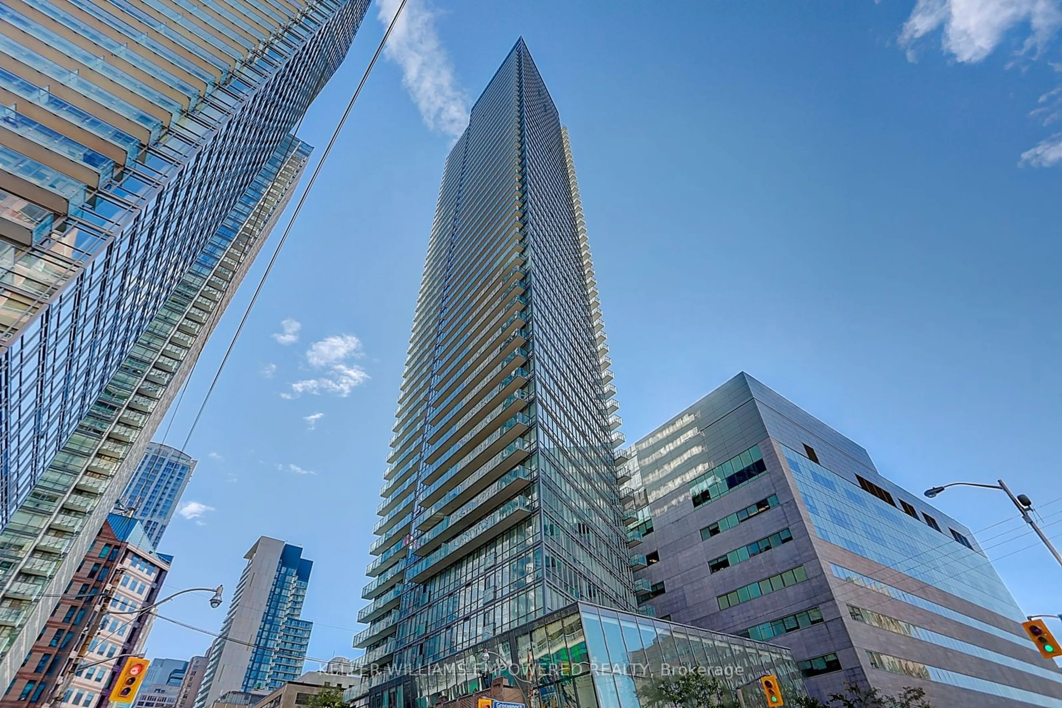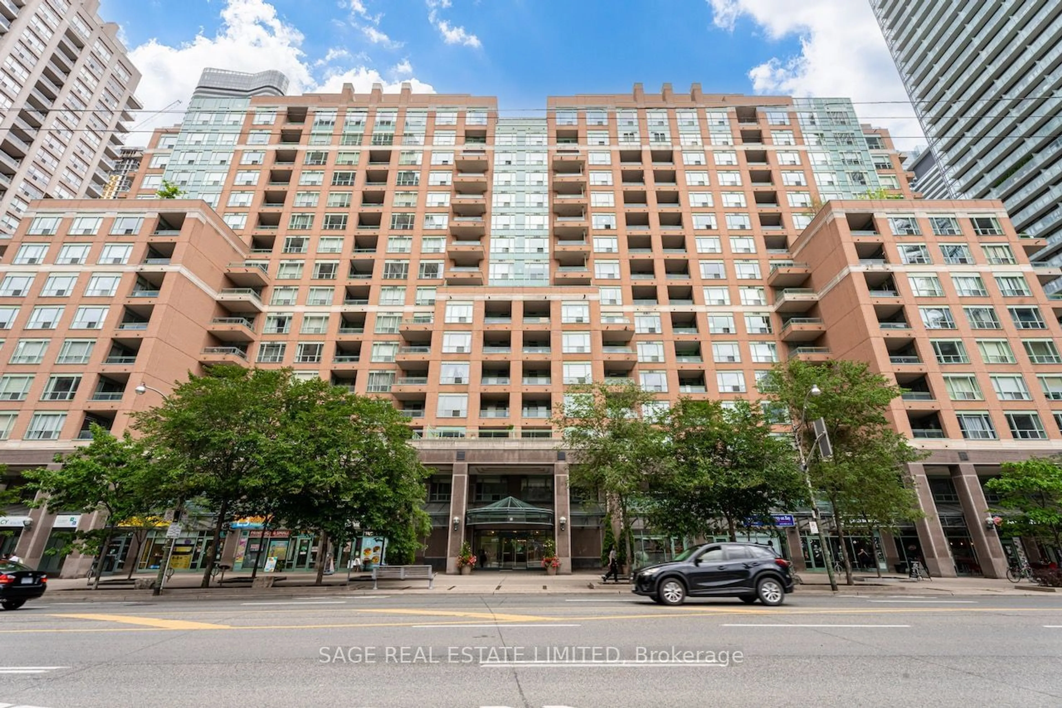15 Grenville St #4503, Toronto, Ontario M4Y 0B9
Contact us about this property
Highlights
Estimated ValueThis is the price Wahi expects this property to sell for.
The calculation is powered by our Instant Home Value Estimate, which uses current market and property price trends to estimate your home’s value with a 90% accuracy rate.$1,125,000*
Price/Sqft$1,240/sqft
Days On Market1 day
Est. Mortgage$4,509/mth
Maintenance fees$815/mth
Tax Amount (2024)$5,037/yr
Description
Welcome To This Luxurious Home In One Of The Most Sought-After Locations In Downtown Toronto, Situated At Yonge/College. This Stunning Corner Suite Offers Breathtaking, Unbeatable South-Side Panoramic Views Of Central Downtown And Lake Ontario! Featuring An Excellent Open-Concept Layout, This Residence Provides 819 Sqft Of Interior Living Space And An Additional 129 Sqft Balcony. The Home Includes 2 Bedrooms + Den, 2 Baths, And Boasts 9' Ceilings With Floor-To-Ceiling Windows In Every Room. Recent Renovations And Upgrades Include New Featured Vinyl Flooring Throughout, Fresh Paint, An Upgraded Backsplash, A New Public Bathroom Foldable Screen Door, New Mirrored Closet Doors, And Balcony Fully Paved With Elegant New Composite Deck Tiles. Conveniently Located With Easy Access To Hospitals, The Financial District, Subway, University Of Toronto, Ryerson University, And Shopping Centers. The Property Includes 1 Parking Space And 1 Locker.
Property Details
Interior
Features
Flat Floor
Living
4.30 x 3.59Combined W/Dining / W/O To Balcony / Vinyl Floor
Dining
4.30 x 3.56Combined W/Kitchen / W/O To Balcony / Vinyl Floor
Kitchen
4.30 x 3.56B/I Appliances / Custom Backsplash / Vinyl Floor
Prim Bdrm
4.42 x 3.353 Pc Ensuite / Mirrored Closet / Vinyl Floor
Exterior
Features
Parking
Garage spaces 1
Garage type Underground
Other parking spaces 0
Total parking spaces 1
Condo Details
Amenities
Games Room, Guest Suites, Gym, Party/Meeting Room, Recreation Room, Visitor Parking
Inclusions
Property History
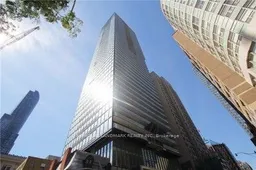 27
27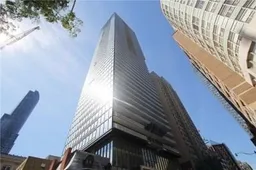 27
27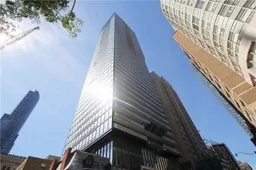 27
27Get up to 1% cashback when you buy your dream home with Wahi Cashback

A new way to buy a home that puts cash back in your pocket.
- Our in-house Realtors do more deals and bring that negotiating power into your corner
- We leverage technology to get you more insights, move faster and simplify the process
- Our digital business model means we pass the savings onto you, with up to 1% cashback on the purchase of your home
