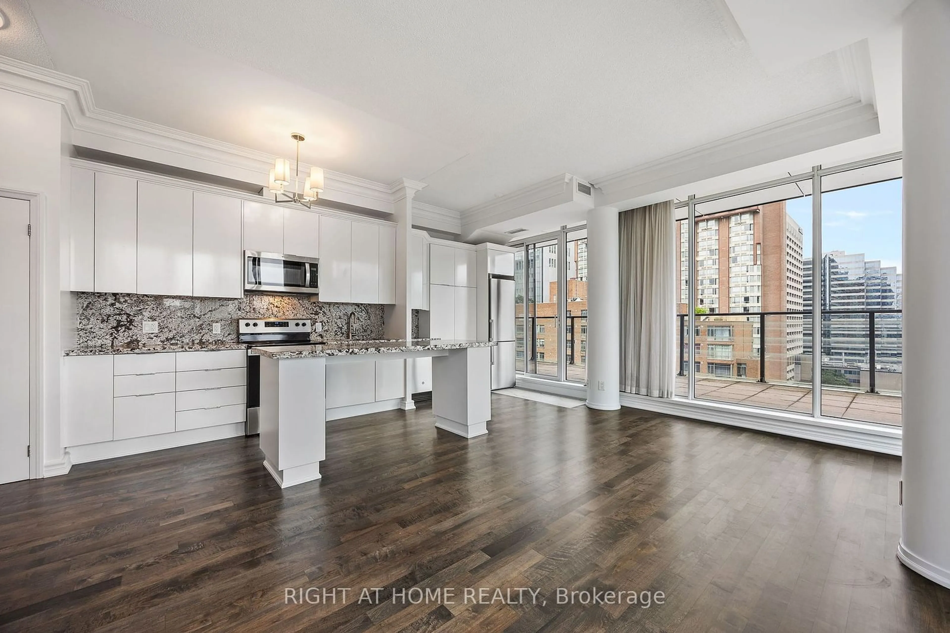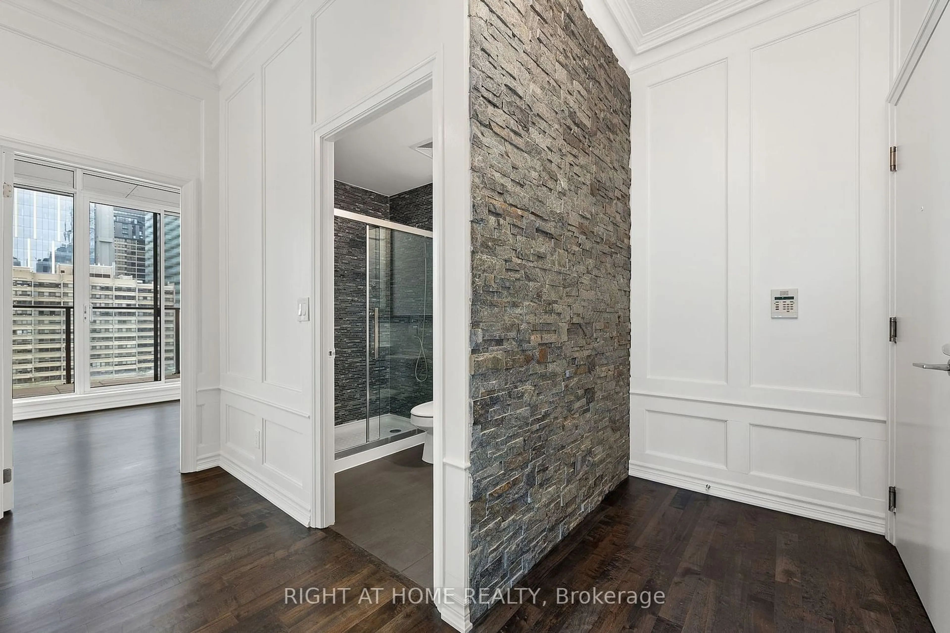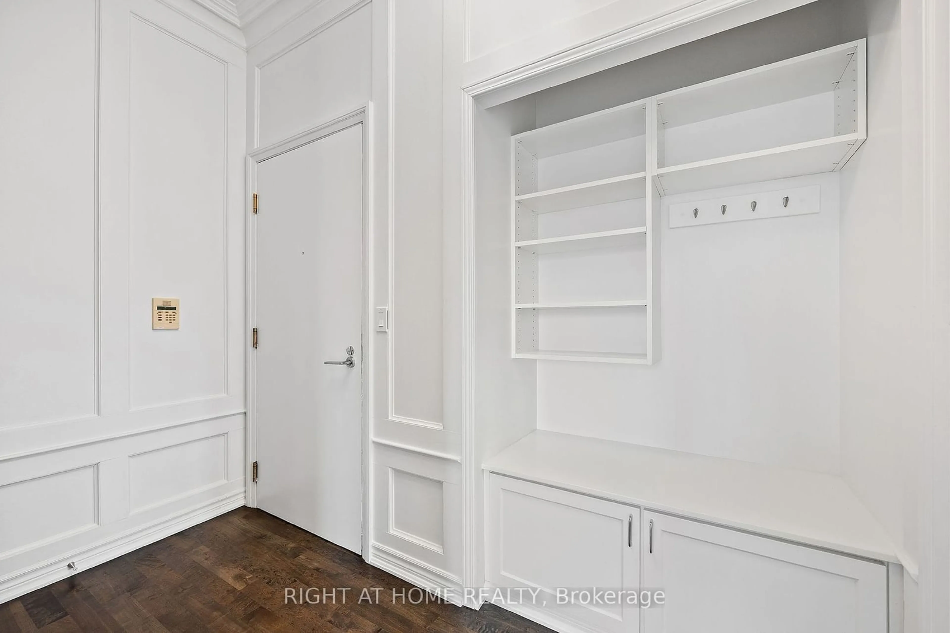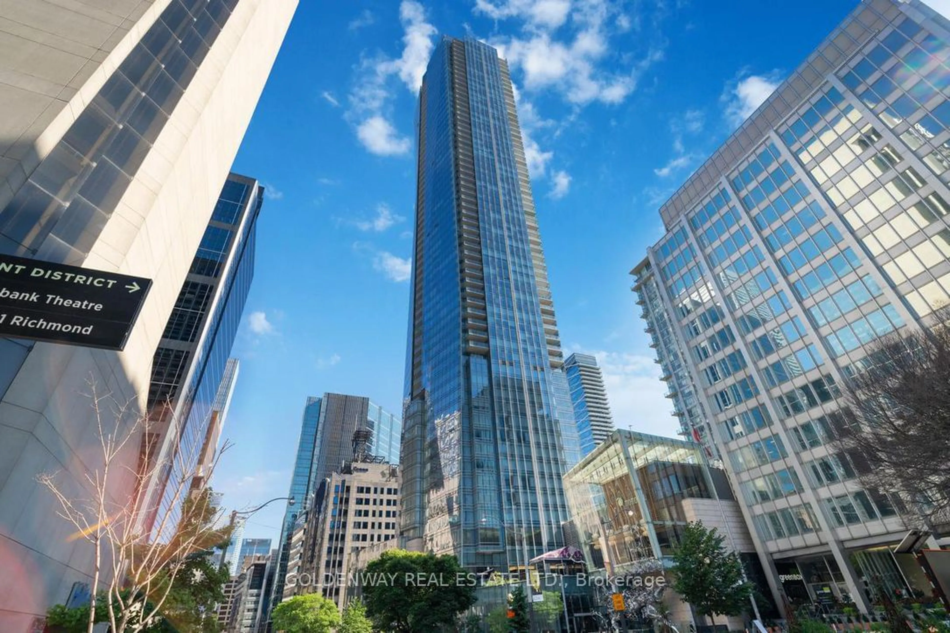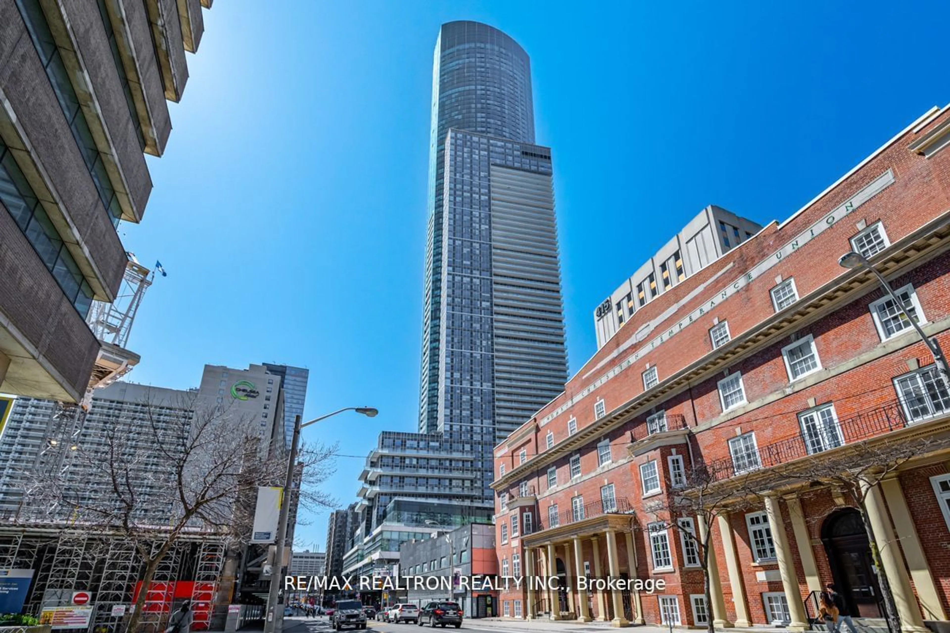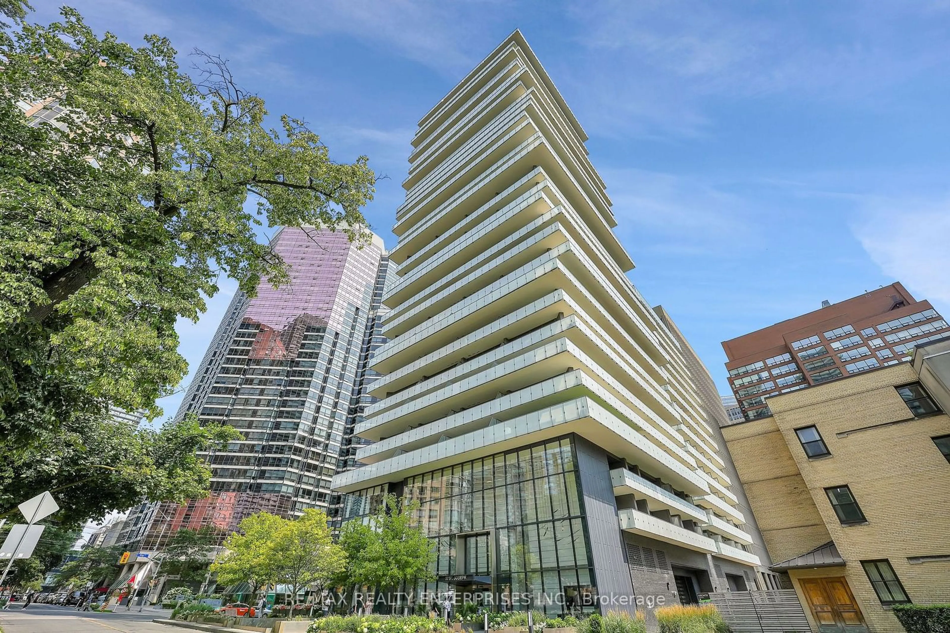111 Elizabeth St #1829Lph, Toronto, Ontario M5G 1P7
Contact us about this property
Highlights
Estimated ValueThis is the price Wahi expects this property to sell for.
The calculation is powered by our Instant Home Value Estimate, which uses current market and property price trends to estimate your home’s value with a 90% accuracy rate.$1,070,000*
Price/Sqft$1,091/sqft
Days On Market5 days
Est. Mortgage$5,111/mth
Maintenance fees$856/mth
Tax Amount (2023)$4,045/yr
Description
Welcome to a One of a kind gorgeous huge floor to ceiling windows surrounding the sun filled suite in the heart of Dundas Square!! Fully renovated stunning lower penthouse! Beautiful open views of Toronto from the 4 separate entrances to the 400 square foot wrap around terrace with fabulous unobstructed views! Beautiful chefs kitchen that you can look out over the city while you cook or entertain! Brand new stainless steel Fridge, stove and over the range microwave! The terrace is large enough to fit outdoor furnishings easily! Super High 10 and a 1/2 foot ceilings give the whole place a rich, executive, open concept, luxury feel! Granite countertops, espresso hardwood flooring throughout (just refinished!) All building hallways just being finished with all new lighting, wall coverings, baseboard and carpet! Very modern finishes in every hallway throughout the building. Book your private viewing today ! :)
Property Details
Interior
Features
Ground Floor
Living
5.33 x 3.25Open Concept / Hardwood Floor / W/O To Balcony
Dining
2.44 x 2.31Open Concept / Hardwood Floor / W/O To Balcony
Kitchen
2.84 x 2.31Modern Kitchen / Hardwood Floor / Open Concept
Prim Bdrm
3.96 x 3.50Ensuite Bath / W/I Closet / W/O To Balcony
Exterior
Features
Parking
Garage spaces 1
Garage type Underground
Other parking spaces 0
Total parking spaces 1
Condo Details
Amenities
Exercise Room, Indoor Pool, Recreation Room, Sauna
Inclusions
Property History
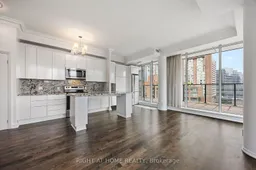 29
29Get up to 1% cashback when you buy your dream home with Wahi Cashback

A new way to buy a home that puts cash back in your pocket.
- Our in-house Realtors do more deals and bring that negotiating power into your corner
- We leverage technology to get you more insights, move faster and simplify the process
- Our digital business model means we pass the savings onto you, with up to 1% cashback on the purchase of your home
