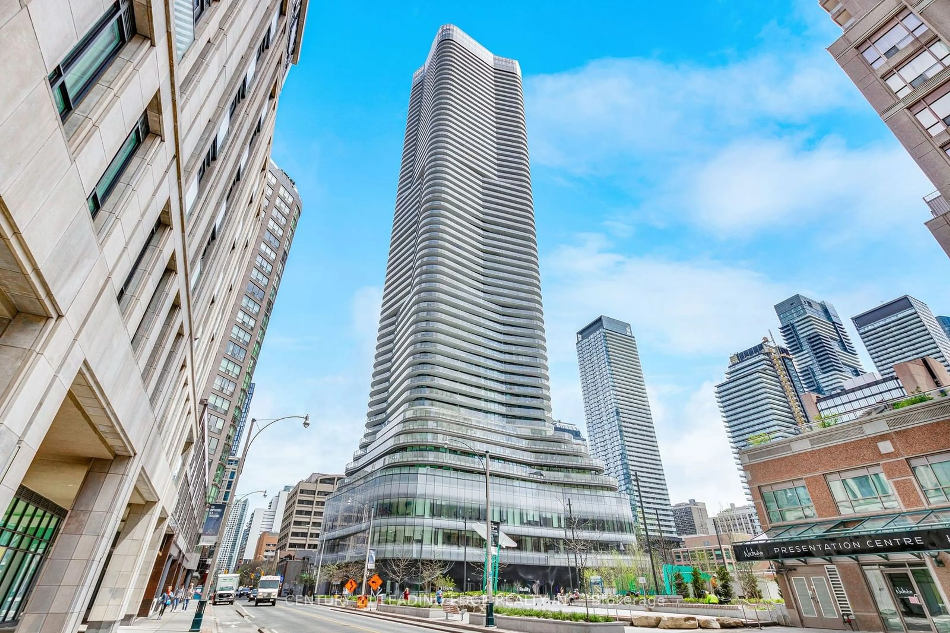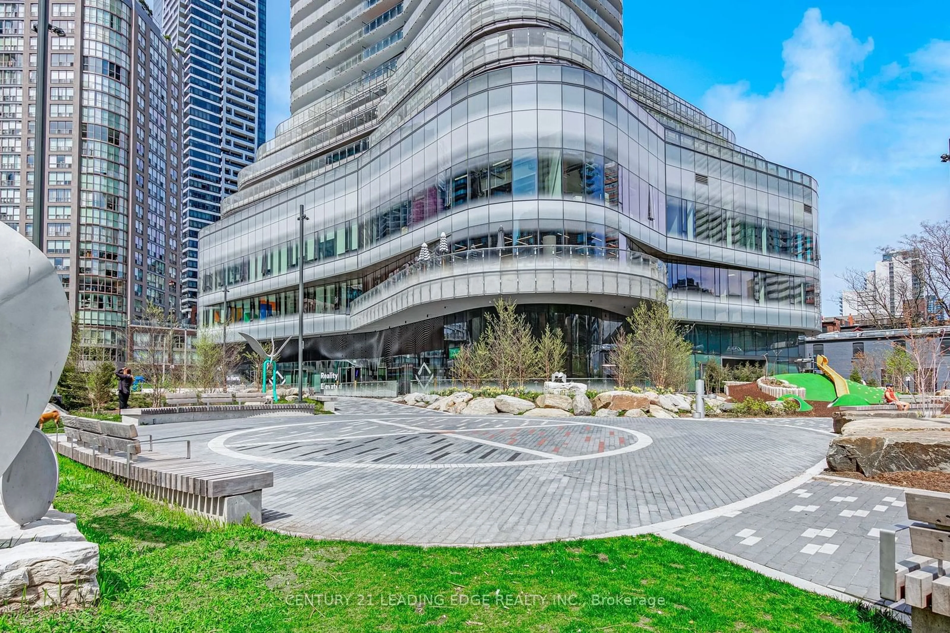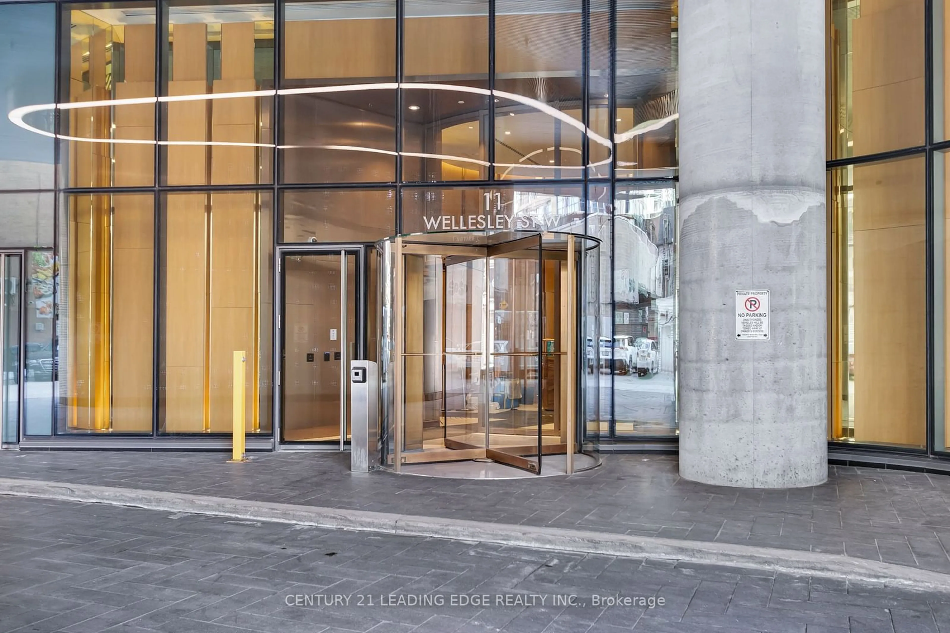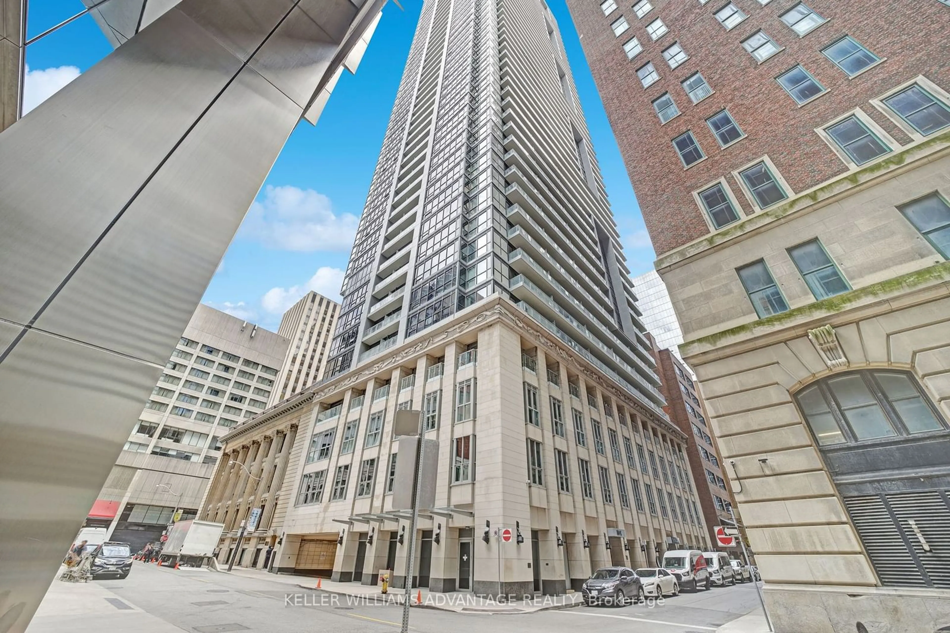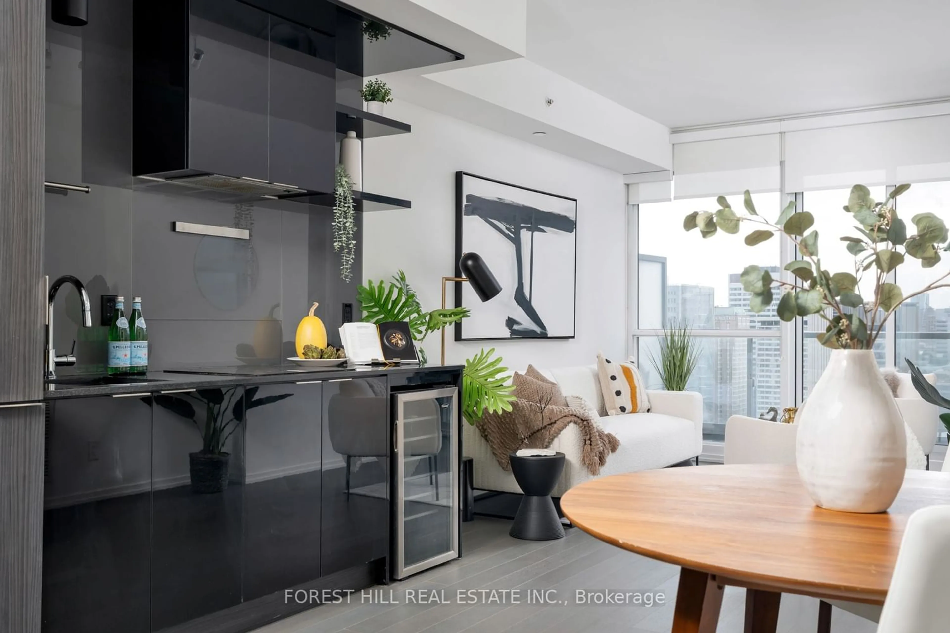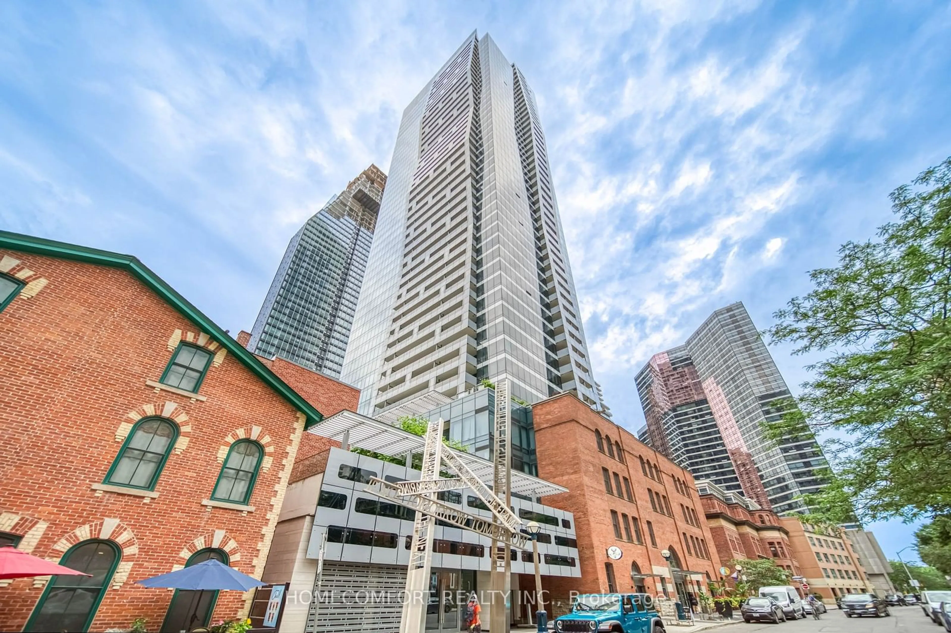11 Wellesley St #4711, Toronto, Ontario M4Y 0G4
Contact us about this property
Highlights
Estimated ValueThis is the price Wahi expects this property to sell for.
The calculation is powered by our Instant Home Value Estimate, which uses current market and property price trends to estimate your home’s value with a 90% accuracy rate.$772,000*
Price/Sqft$1,357/sqft
Days On Market26 days
Est. Mortgage$3,178/mth
Maintenance fees$569/mth
Tax Amount (2023)$3,285/yr
Description
Introducing 11 Wellesley St W, Unit 4711. This luxurious corner unit features a spacious 1 bedroom, 1 bathroom layout, complete with an underground parking spot and an expansive wrap-around balcony, perfect for soaking in breathtaking city views. Step inside to discover a thoughtfully designed space featuring large windows that flood the rooms with natural light, creating an inviting atmosphere throughout. The upgraded kitchen and flooring add a touch of sophistication to the space, while ensuring both style and functionality. Residents of this exclusive building enjoy access to a host of amenities, including an indoor pool, fully equipped exercise room, and a party room, providing endless opportunities for relaxation and entertainment.Conveniently located just moments from transit options, as well as a plethora of dining and shopping destinations, this prime address offers the ultimate in urban convenience. Experience the pinnacle of Toronto Living at 11 Wellesley St W.
Property Details
Interior
Features
Main Floor
Living
2.93 x 3.92Open Concept / Large Window
Kitchen
4.73 x 3.59B/I Appliances / Backsplash
Prim Bdrm
2.73 x 3.81Double Closet / Large Window
Bathroom
2.16 x 1.384 Pc Bath / Tile Floor
Exterior
Features
Parking
Garage spaces 1
Garage type Underground
Other parking spaces 0
Total parking spaces 1
Condo Details
Amenities
Concierge, Exercise Room, Indoor Pool, Sauna
Inclusions
Property History
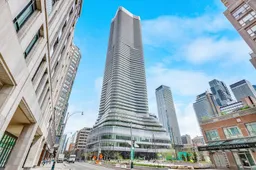 30
30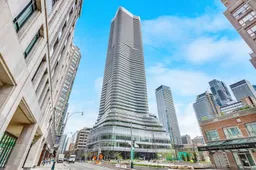 40
40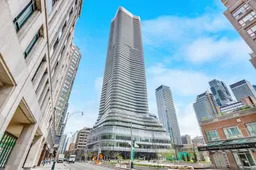 38
38Get up to 1% cashback when you buy your dream home with Wahi Cashback

A new way to buy a home that puts cash back in your pocket.
- Our in-house Realtors do more deals and bring that negotiating power into your corner
- We leverage technology to get you more insights, move faster and simplify the process
- Our digital business model means we pass the savings onto you, with up to 1% cashback on the purchase of your home
