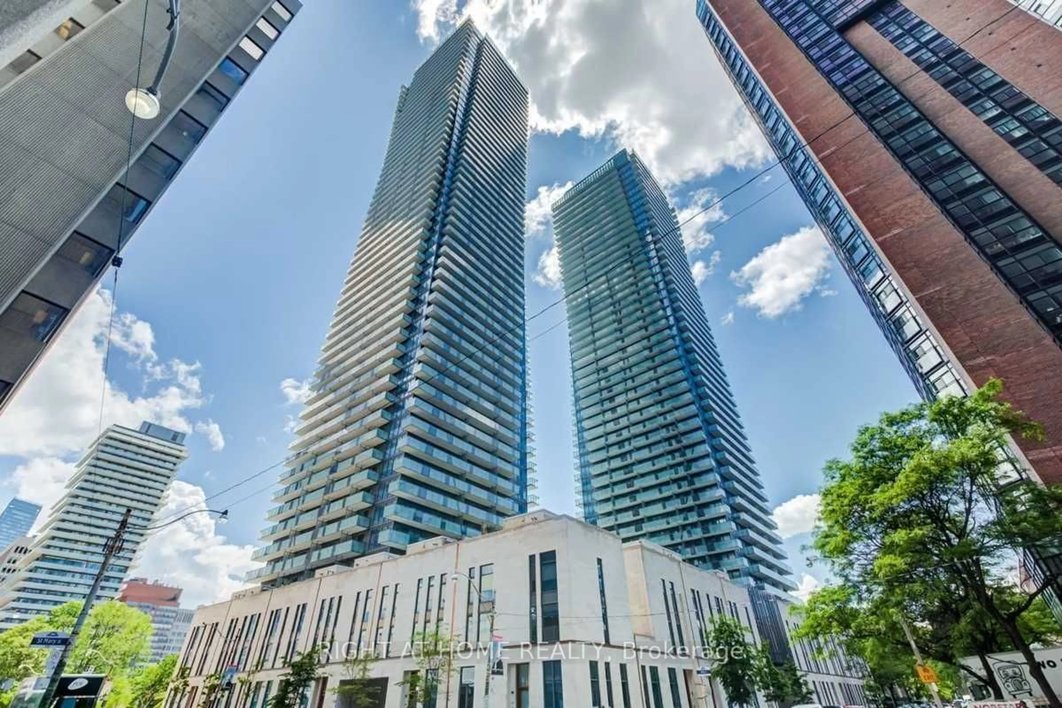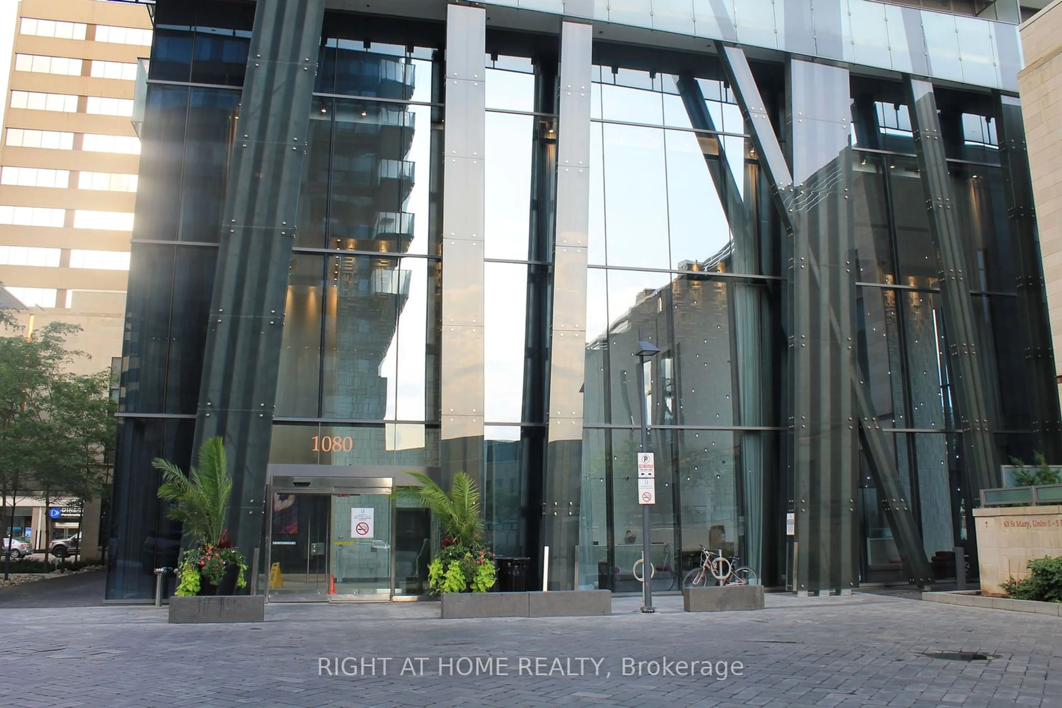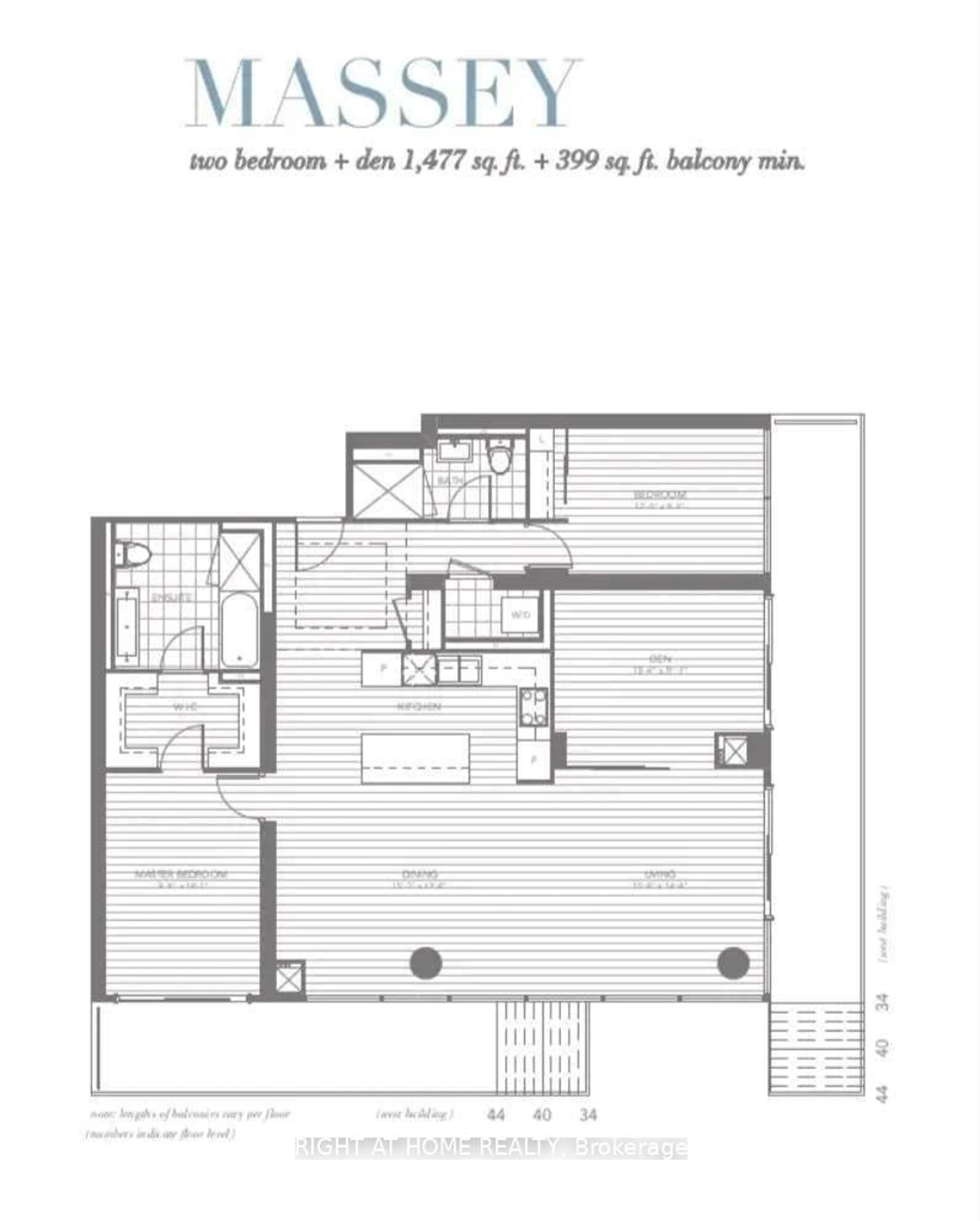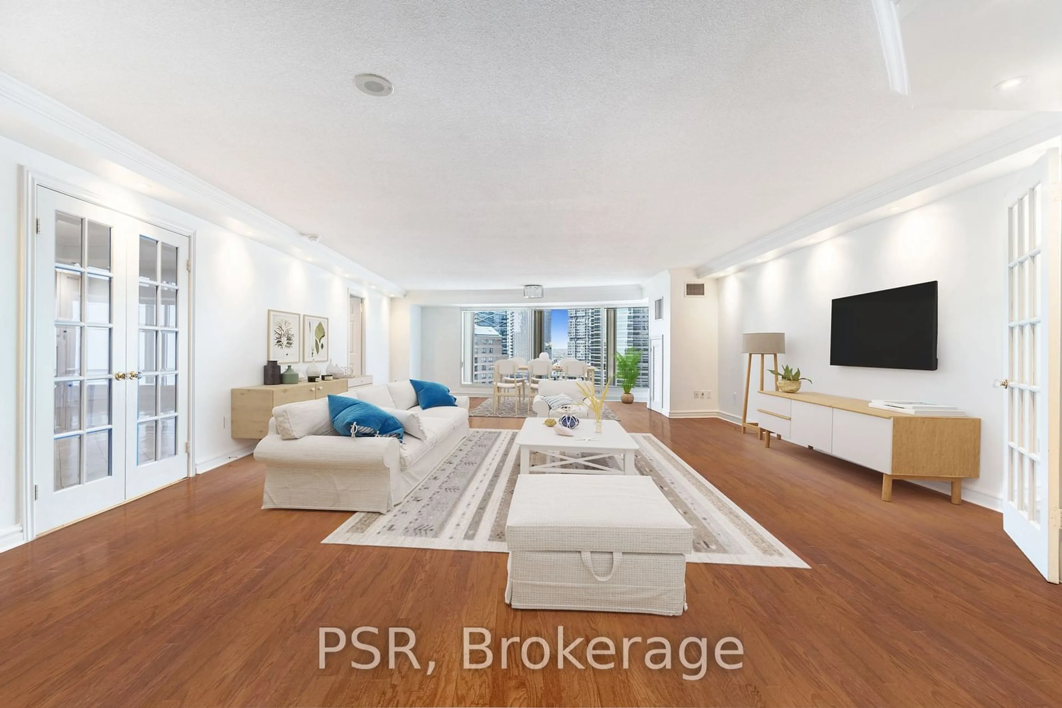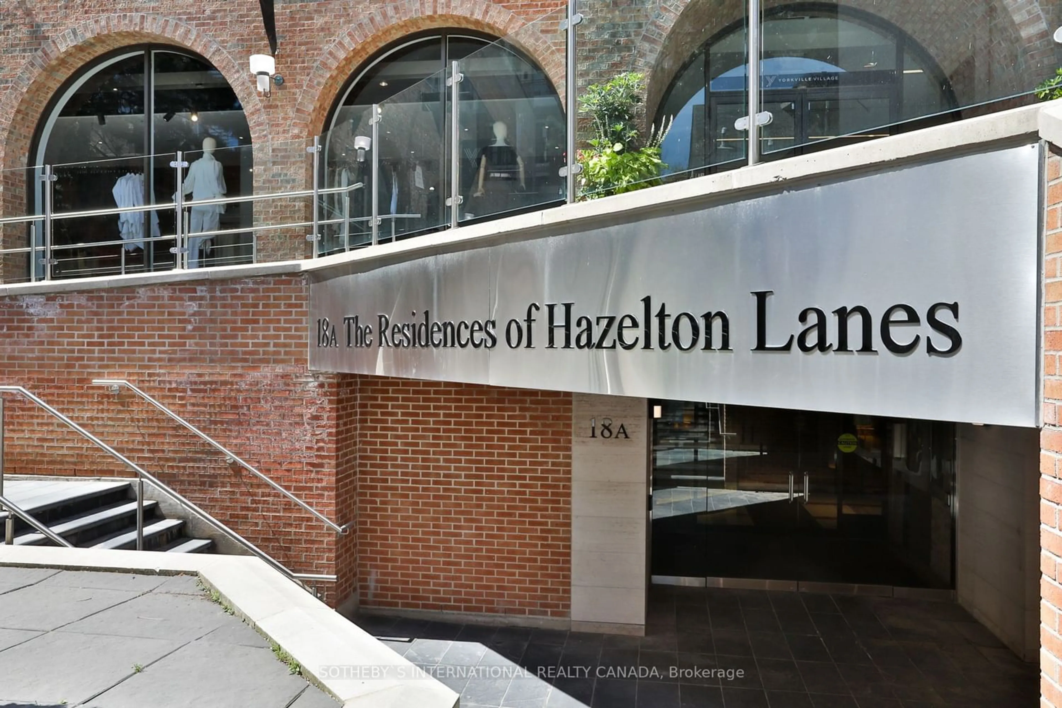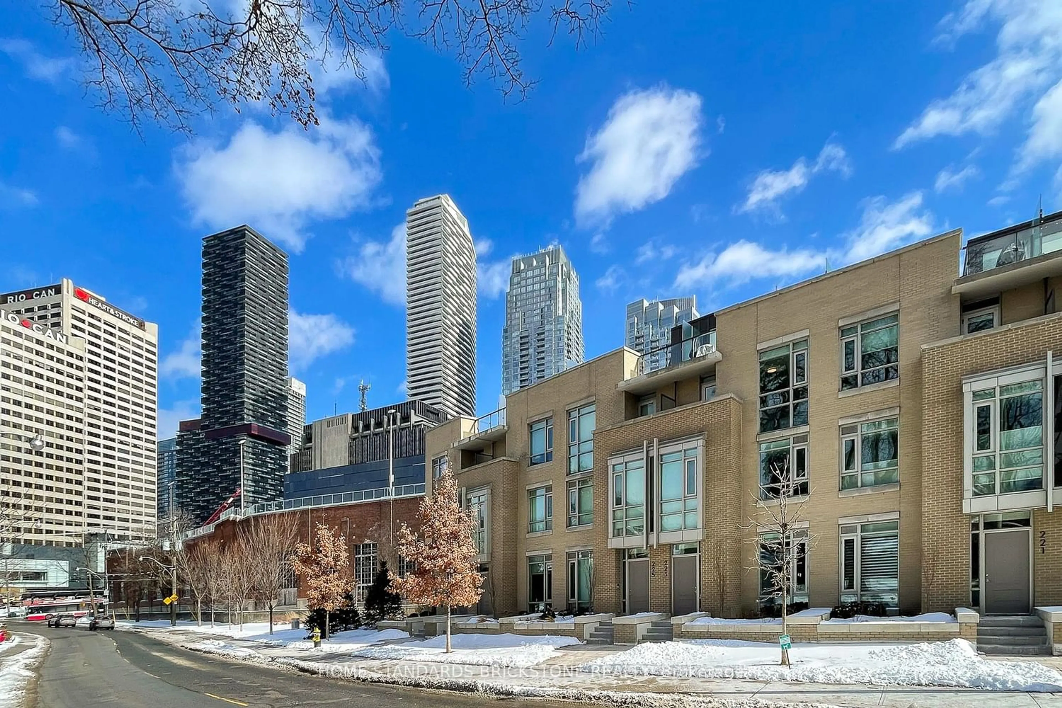1080 Bay St #LPH1, Toronto, Ontario M5S 0A5
Contact us about this property
Highlights
Estimated ValueThis is the price Wahi expects this property to sell for.
The calculation is powered by our Instant Home Value Estimate, which uses current market and property price trends to estimate your home’s value with a 90% accuracy rate.$1,743,000*
Price/Sqft$1,607/sqft
Days On Market1 day
Est. Mortgage$10,303/mth
Maintenance fees$1170/mth
Tax Amount (2024)$9,442/yr
Description
Breathtaking south-east corner luxury penthouse unit in a prime downtown location at Bay and Bloor; steps from U of T, Yorkville and public transit. Stunning unobstructed panoramic south-east view of Lake Ontario and downtown Toronto skyline. 2 bathrooms, 2 bedrooms and a large den that can be a third bedroom. Professionally made closet organizers in bedrooms; walk-in closet in master bedroom. Two oversized balconies, 399 sq ft each. Upgraded kitchen with full-size Miele appliances, pullout shelving in cabinets, island and granite backsplash. Crystal LED chandeliers and hardwood flooring throughout. Full size parking spot and locker located near elevator. 24-hour concierge, large courtyard, visitor parking, gym, sauna, library, party room, rooftop amenity space. Live in luxury in the downtown core!
Property Details
Interior
Features
Main Floor
Br
4.29 x 2.975 Pc Ensuite / W/I Closet / Hardwood Floor
2nd Br
3.78 x 2.82Closet / Hardwood Floor
Den
4.06 x 3.38W/O To Balcony / Hardwood Floor
Dining
4.65 x 4.06Combined W/Kitchen / W/O To Balcony / Hardwood Floor
Exterior
Features
Parking
Garage spaces -
Garage type -
Other parking spaces 1
Total parking spaces 1
Condo Details
Amenities
Bike Storage, Concierge, Gym, Party/Meeting Room, Visitor Parking
Inclusions
Property History
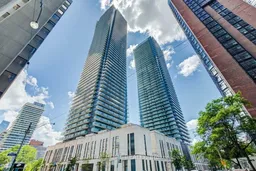 31
31Get up to 1% cashback when you buy your dream home with Wahi Cashback

A new way to buy a home that puts cash back in your pocket.
- Our in-house Realtors do more deals and bring that negotiating power into your corner
- We leverage technology to get you more insights, move faster and simplify the process
- Our digital business model means we pass the savings onto you, with up to 1% cashback on the purchase of your home
