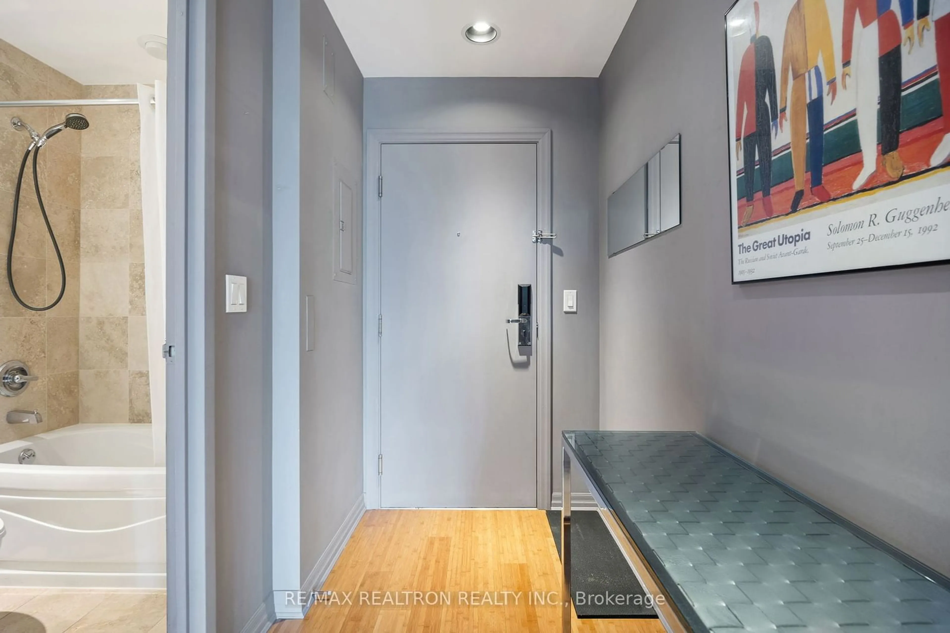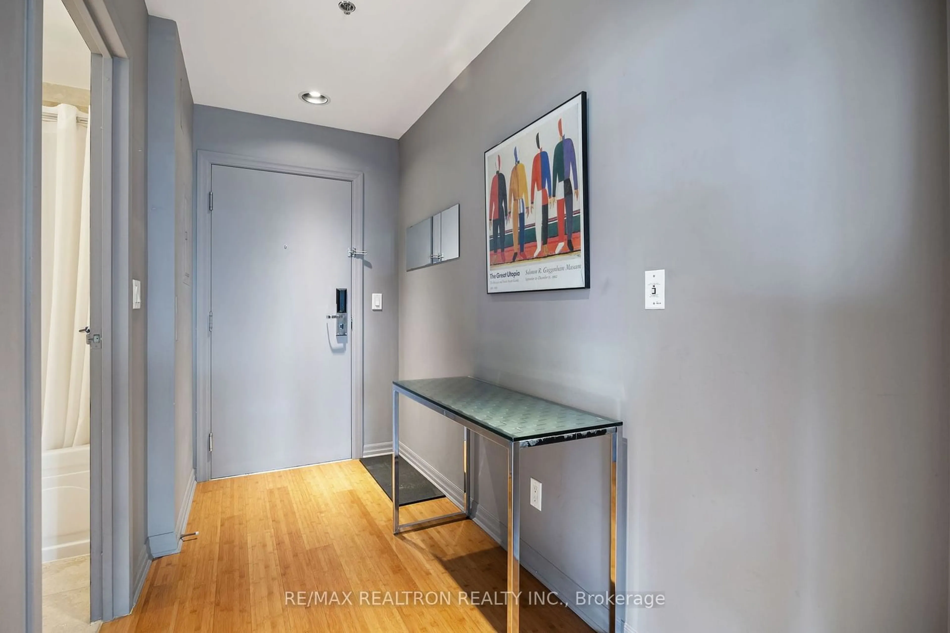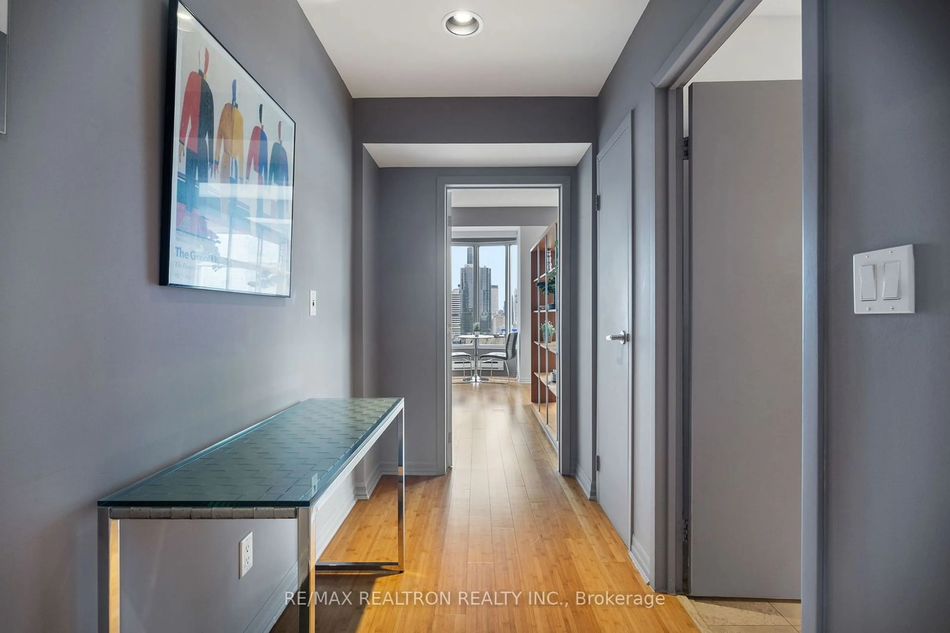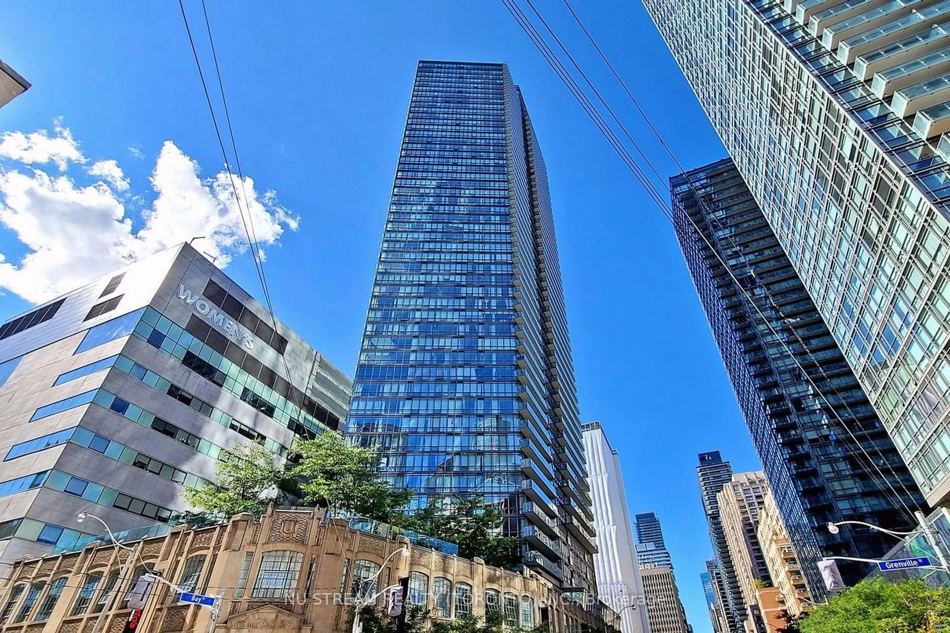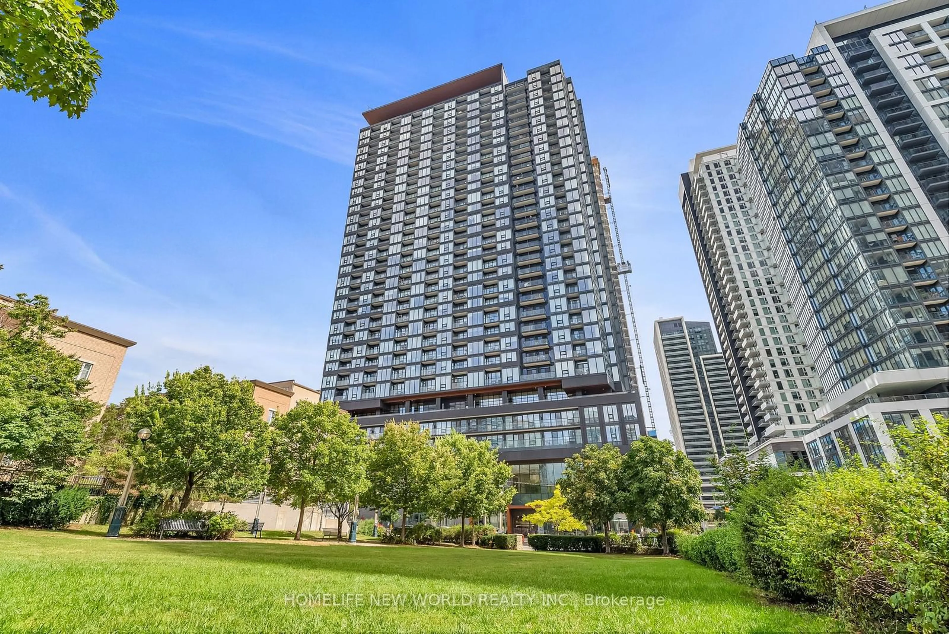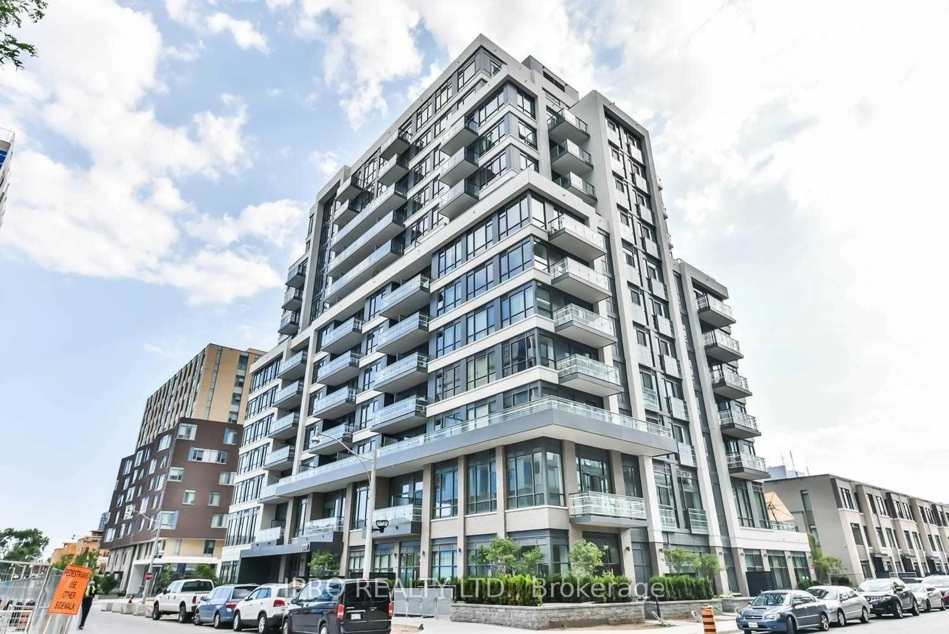1 King St #2503, Toronto, Ontario M5H 1A1
Contact us about this property
Highlights
Estimated ValueThis is the price Wahi expects this property to sell for.
The calculation is powered by our Instant Home Value Estimate, which uses current market and property price trends to estimate your home’s value with a 90% accuracy rate.$601,000*
Price/Sqft$640/sqft
Est. Mortgage$1,499/mth
Maintenance fees$837/mth
Tax Amount (2024)$2,382/yr
Days On Market1 day
Description
Discover a rare opportunity to own an oversized bachelor condo in one of Toronto's most iconic addresses-King West. This bright, airy unit offers sweeping, uninterrupted views of the city skyline. With a smart layout that maximizes space and light, this move-in-ready condo provides the ideal urban retreat and is available fully furnished if desired. Located in the heart of downtown, it offers direct access to Toronto's PATH network, placing world-class dining, shopping, and entertainment at your fingertips. Valet parking adds a layer of luxury and convenience, enhancing your downtown lifestyle. With the current market offering incredible value, this is the perfect time to secure a premium property like this. Whether you're a professional seeking a city base or someone wanting to immerse yourself in Toronto's culture, this condo is an exceptional find. **Residential / Office Potential Use ** Don't miss this chance book your private showing today and see why this could be your perfect home in the heart of the city.
Property Details
Interior
Features
Main Floor
Kitchen
4.00 x 4.90Combined W/Family / Nw View / Window
Family
4.00 x 4.90Window / Ne View / Bamboo Floor
Foyer
1.50 x 3.60Bathroom
1.50 x 3.103 Pc Bath
Condo Details
Amenities
Exercise Room, Lap Pool
Inclusions
Property History
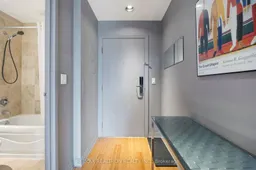 27
27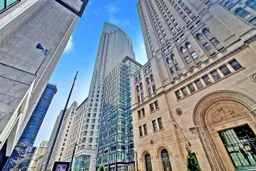 19
19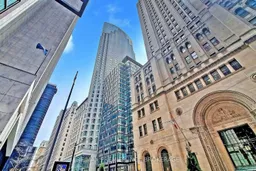 19
19Get up to 1% cashback when you buy your dream home with Wahi Cashback

A new way to buy a home that puts cash back in your pocket.
- Our in-house Realtors do more deals and bring that negotiating power into your corner
- We leverage technology to get you more insights, move faster and simplify the process
- Our digital business model means we pass the savings onto you, with up to 1% cashback on the purchase of your home
