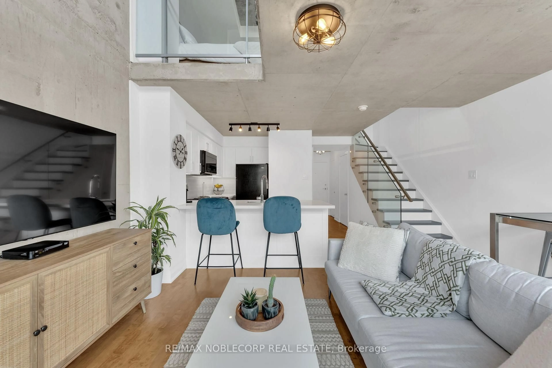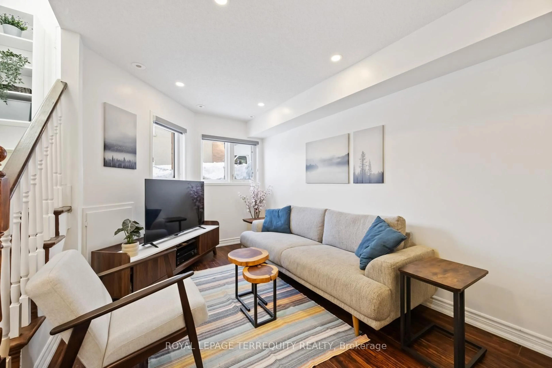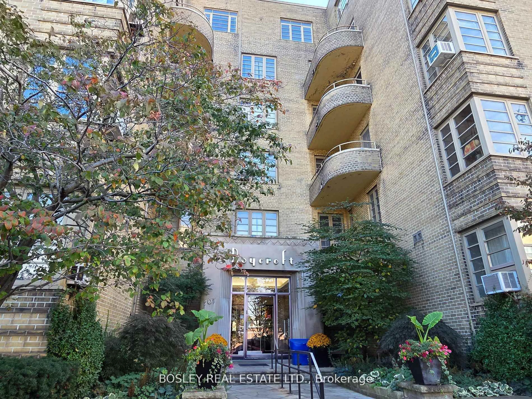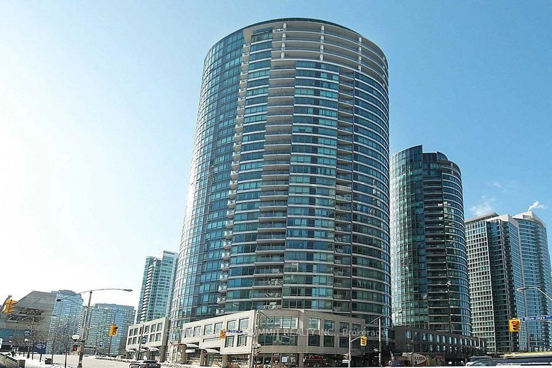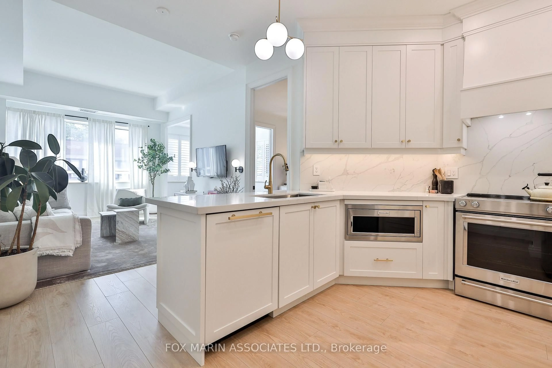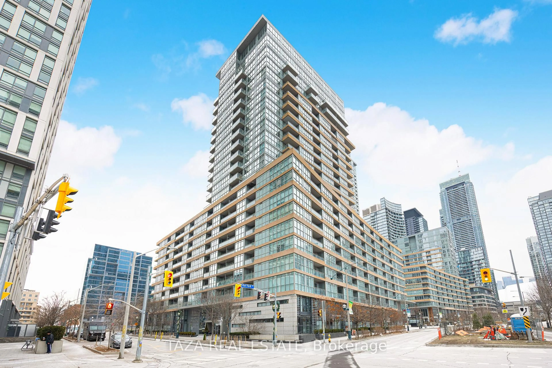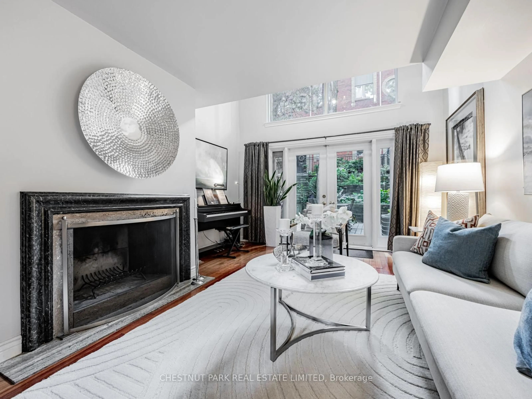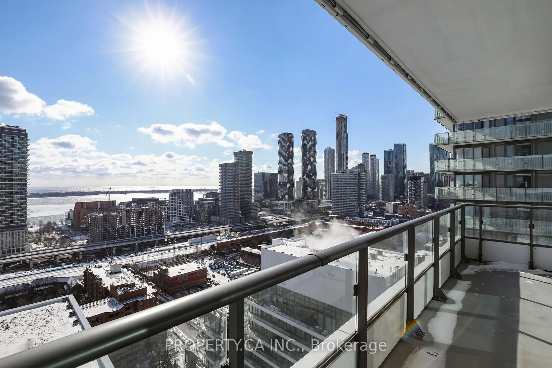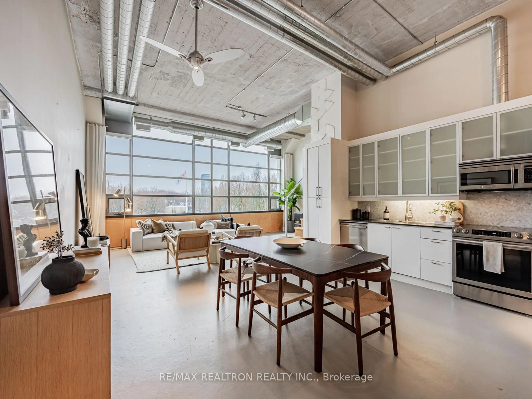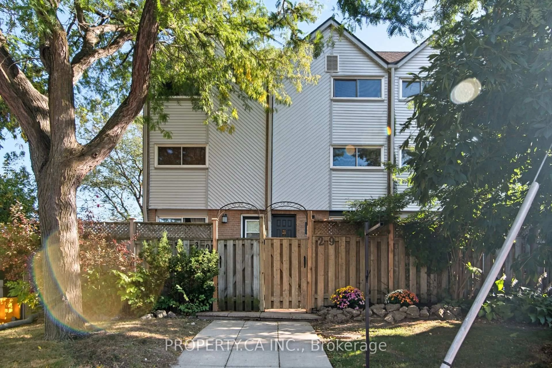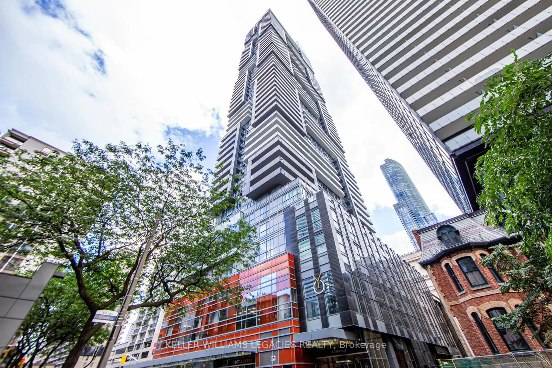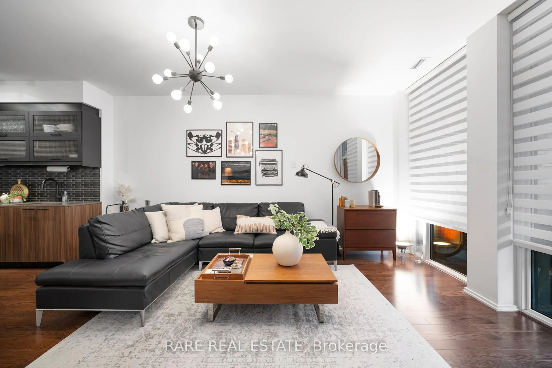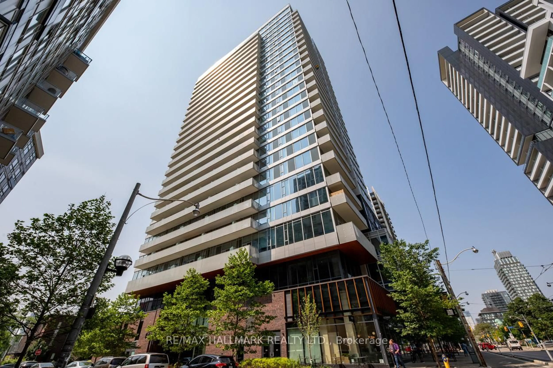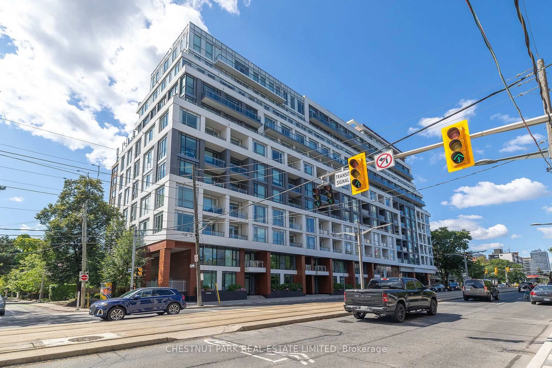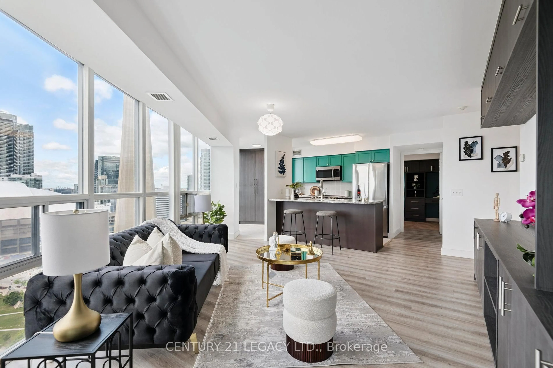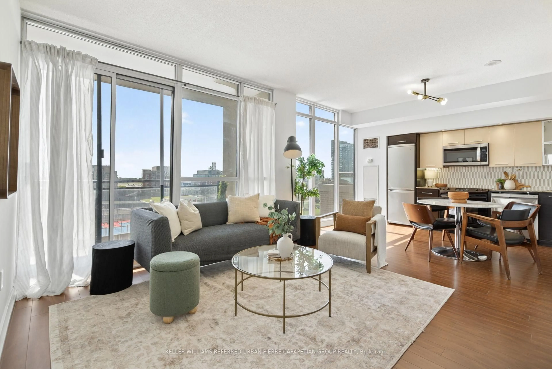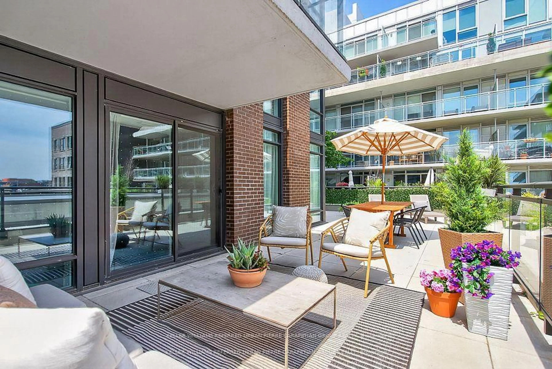Welcome to this bright and stylish 2-bedroom, 2-bathroom corner unit stacked townhouse, perfectly located in one of Toronto's most vibrant downtown neighbourhoods. Enjoy 9-foot ceilings, large windows, and an open-concept layout featuring a sun-filled living room with a Juliette balcony and a contemporary kitchen ideal for entertaining or relaxing at home. Laminate flooring was installed throughout in 2011, and the stairs feature durable high-tread carpet added in 2023, combining style with comfort and functionality. Upstairs, two comfortable bedrooms provide privacy and flexibility, along with a full laundry/utility room for added storage and convenience. The crown jewel is your private rooftop terrace, complete with gas and water hookups perfect for outdoor dining, BBQs, or quiet evenings under the stars. Tucked away in a peaceful community just off Queen West, you're steps to Trinity Bellwoods Park, Kensington Market, transit, cafes, shops, and more. Includes underground parking and a locker a rare bonus in this location.
Inclusions: All electrical light fixtures, dishwasher, microwave, oven, refrigerator, washer/dryer, bbq, Owned A/C 2025, includes 1 locker.
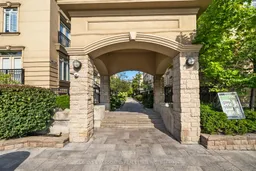 22
22

