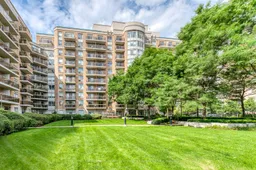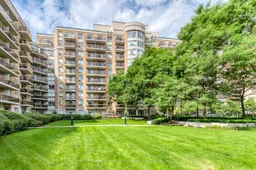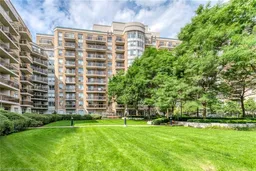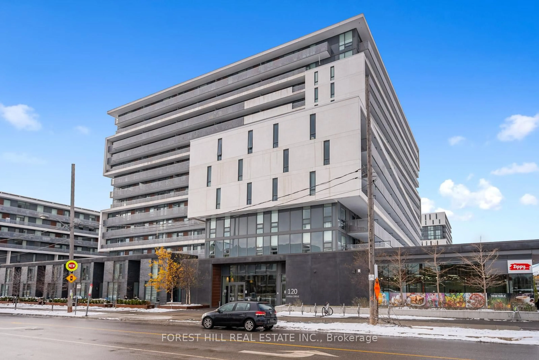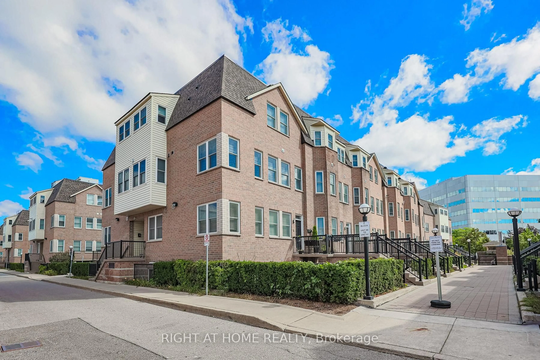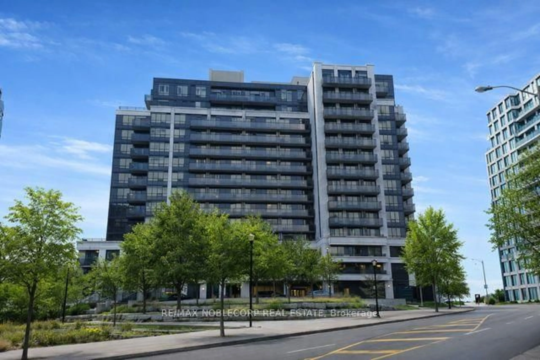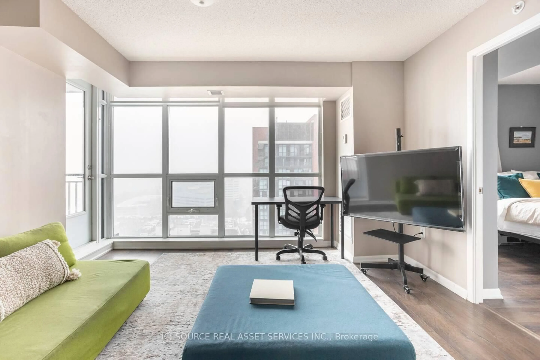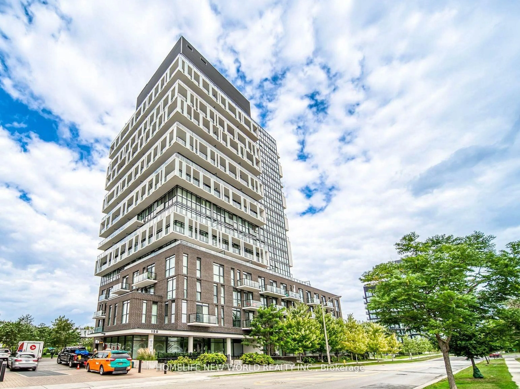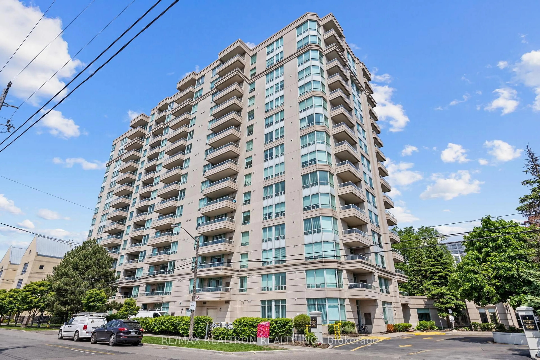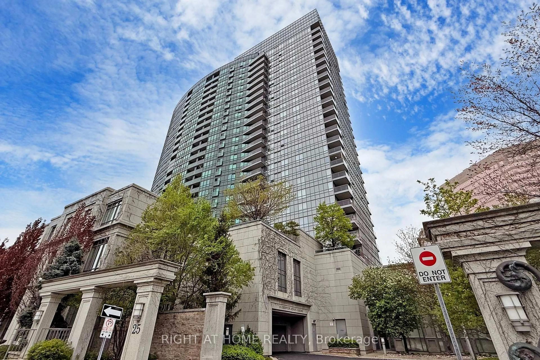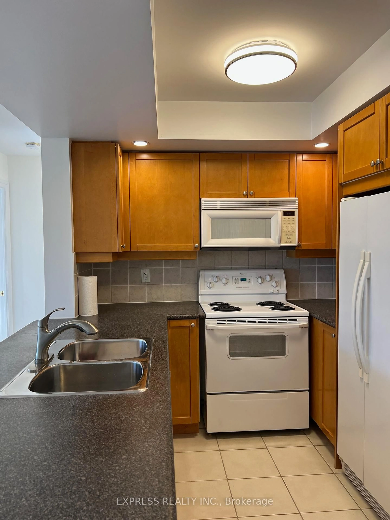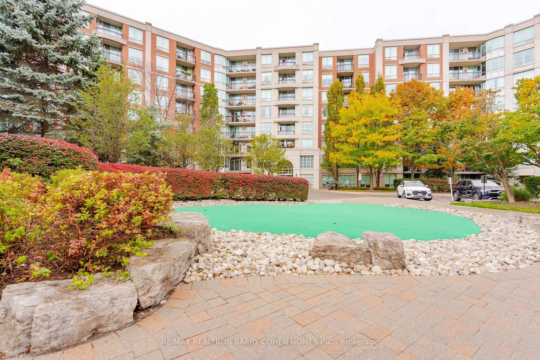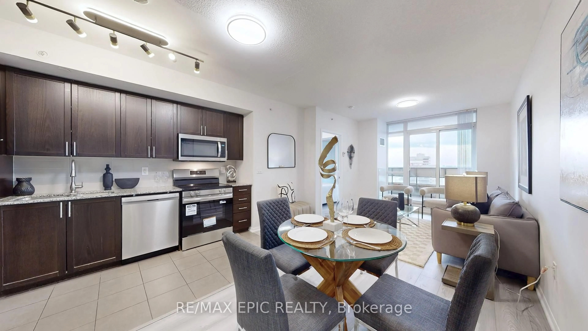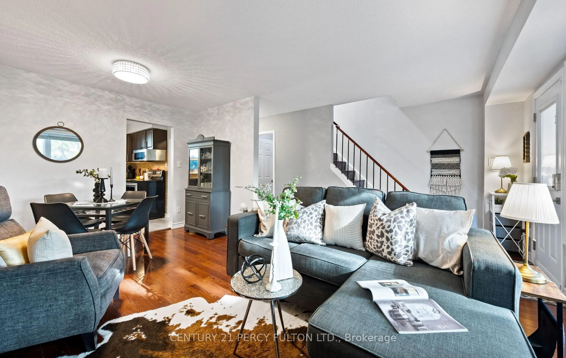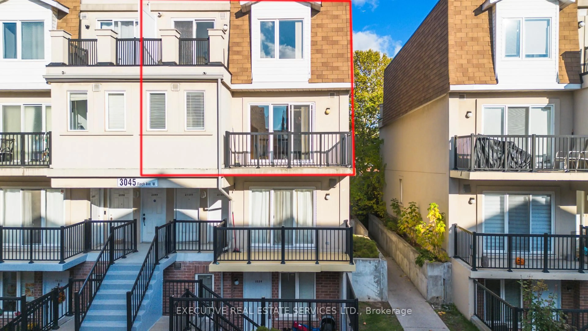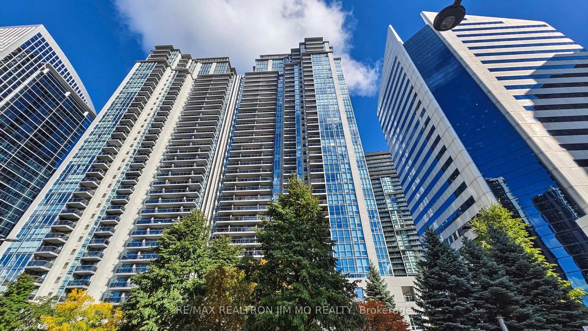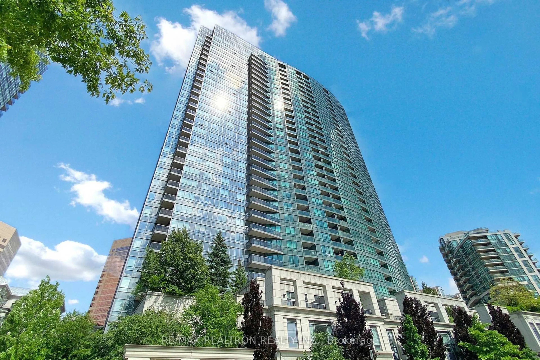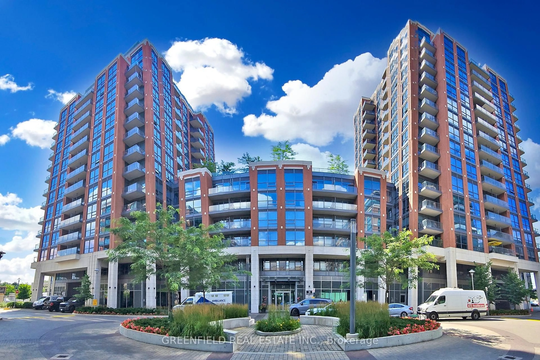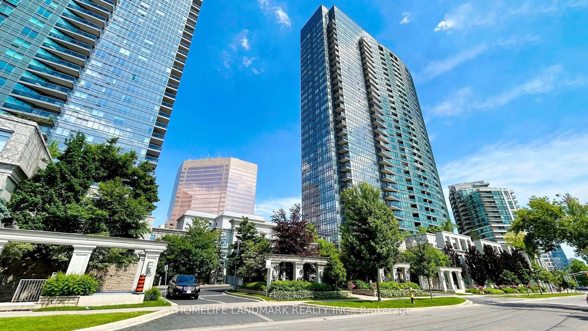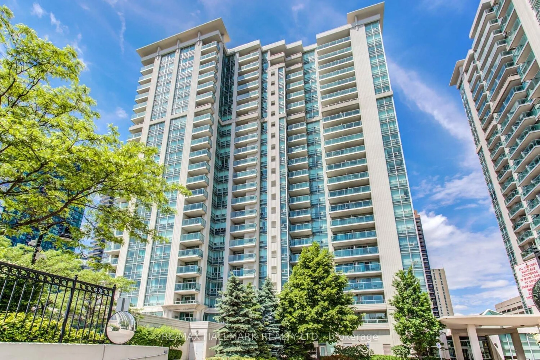is captivating 2 bdrm, 2 bath, renovated condo is a harmonious blend of space, style, and sophistication. As you step inside, you're greeted by an open-concept layout that seamlessly flows, drawing you towards the sun-soaked living spaces. The south & SW facing windows and balcony serve as a canvas for the breathtaking city views and flood the condo with natural light.The kitchen is adorned with granite counters and backsplash, & ample cabinetry -perfect for those who love to entertain or cook. The bedrooms offer ample space to unwind, recharge or work from home. The primary suite offers not only a walk in closet, but also a fully renovated ensuite complete w/ frameless shower.You're just steps away from everything that makes Toronto life so rich: shopping, dining, parks, & transit. This is more than a condo; it's your gateway to the lifestyle you've always dreamed of. Don't miss this opportunity to own a piece of luxury in one of the city's most sought-after locations. **EXTRAS** Gas, Hydro, and water all included in Maintence fees
Inclusions: Fridge, Stove, Dishwasher, range hood, washer, dryer, window coverings, electrical light fixtures AND brand new washer and dryer set (currently in locker)
