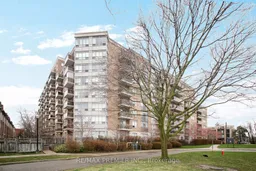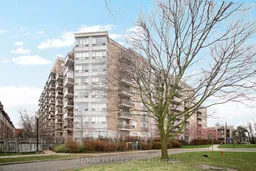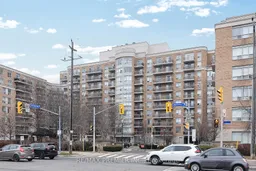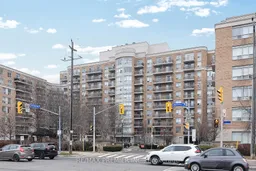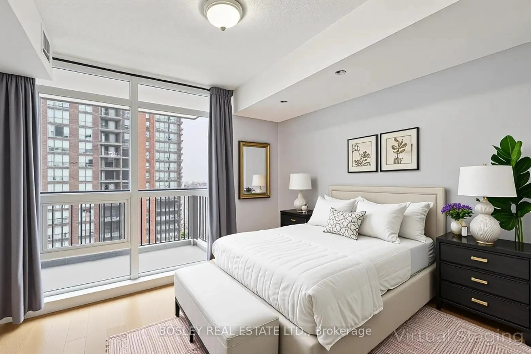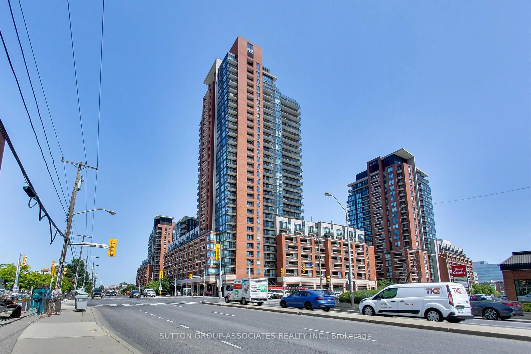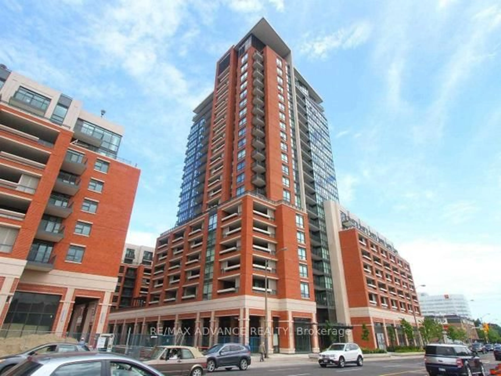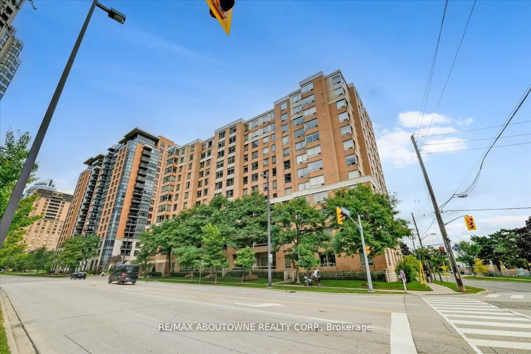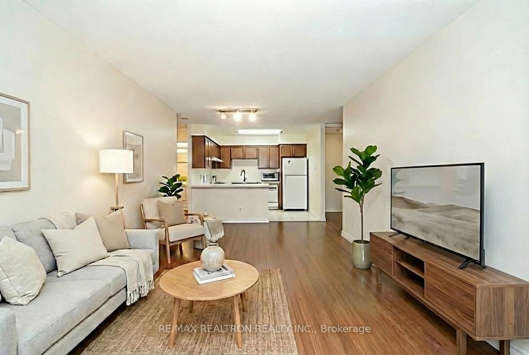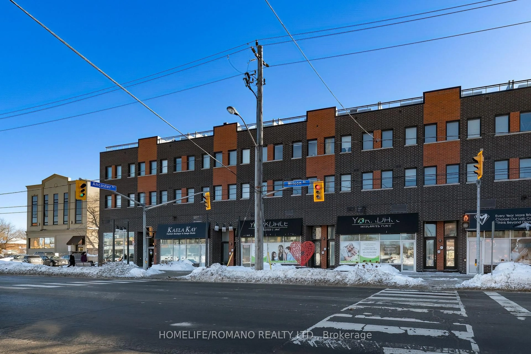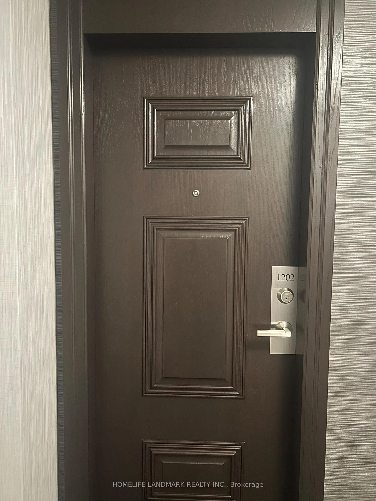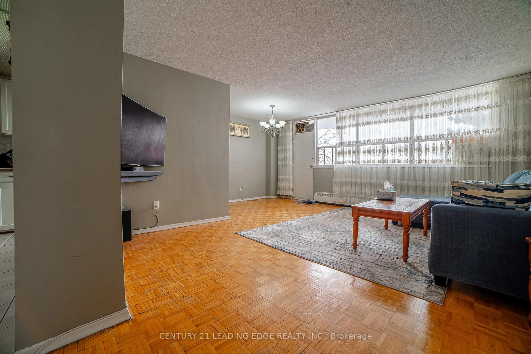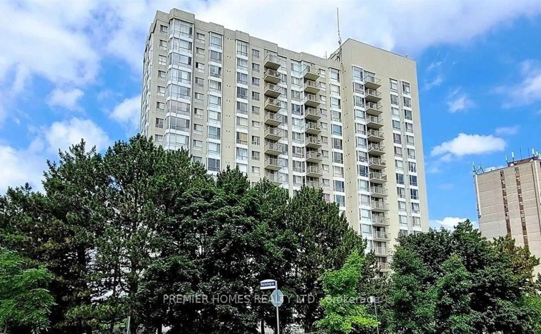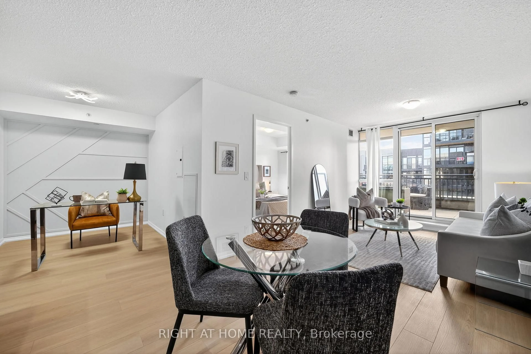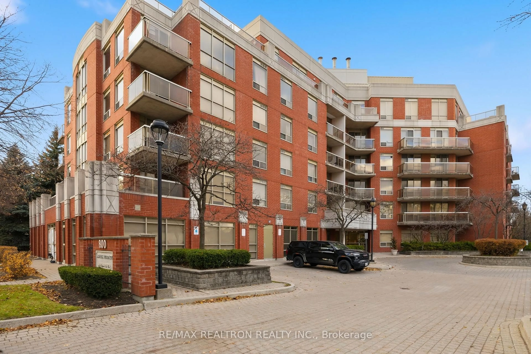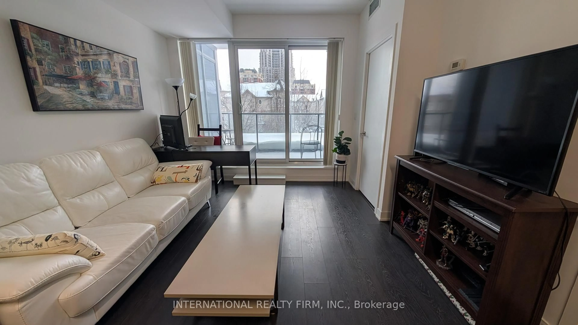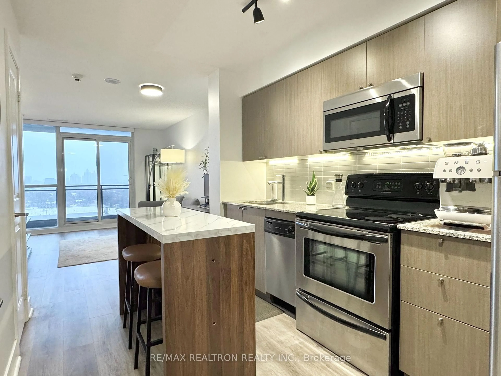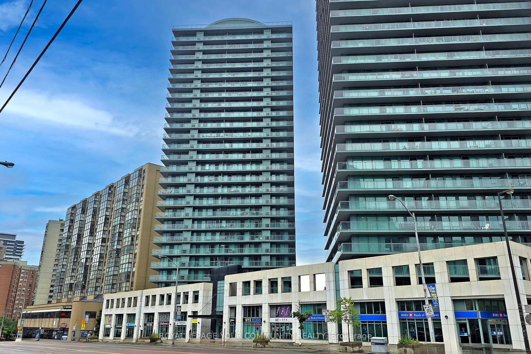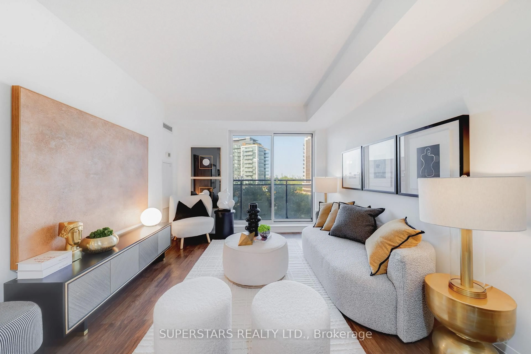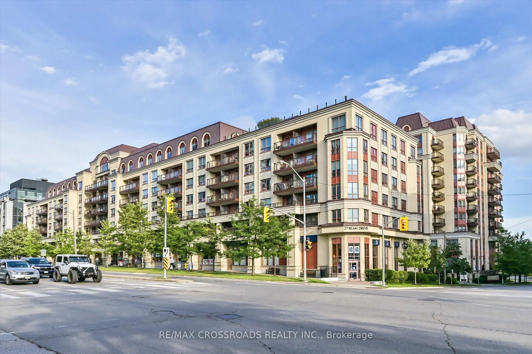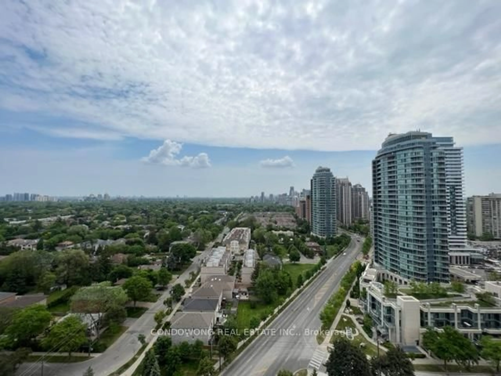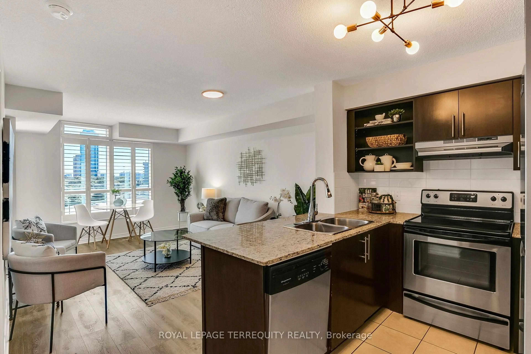Welcome to one of the largest bachelor suites in the complex bright, modern, and move-in ready! This thoughtfully designed, open-concept layout features warm laminate flooring throughout, and easily accommodates a queen-size bed and a comfortable living area. The full-size kitchen comes equipped with three stainless steel appliances and ample cupboard space, ideal for both daily living and entertaining. A sleek 4-piece bathroom and in-suite laundry add to the functionality and comfort of the unit, while stylish window coverings and a double closet with custom organizers enhance both style and storage. Enjoy a northwest-facing exposure that fills the space with natural afternoon light, making the unit feel even more open and inviting. You'll love the all-inclusive maintenance fees, which conveniently cover all utilities - a rare and valuable benefit. The building has recently undergone renovations, offering clean, contemporary common areas and added perks like EV charging on site. Unbeatable location: steps to Lawrence West Subway Station and Lawrence Square Mall and just minutes from Yorkdale Shopping Centre and the Allen Expressway. Everything you need - transit, shopping, dining, and more, is right at your doorstep. Whether you're a first-time buyer, investor, or downsizing in style, this well-maintained unit offers exceptional value and effortless urban living in a growing midtown neighbourhood. Don't miss your chance to own this hidden gem!
Inclusions: Stainless steel refrigerator, stainless steel stove, built-in stainless steel dishwasher, microwave, all electrical light fixtures, all window coverings, stackable washer and dryer, 1 parking spot.
