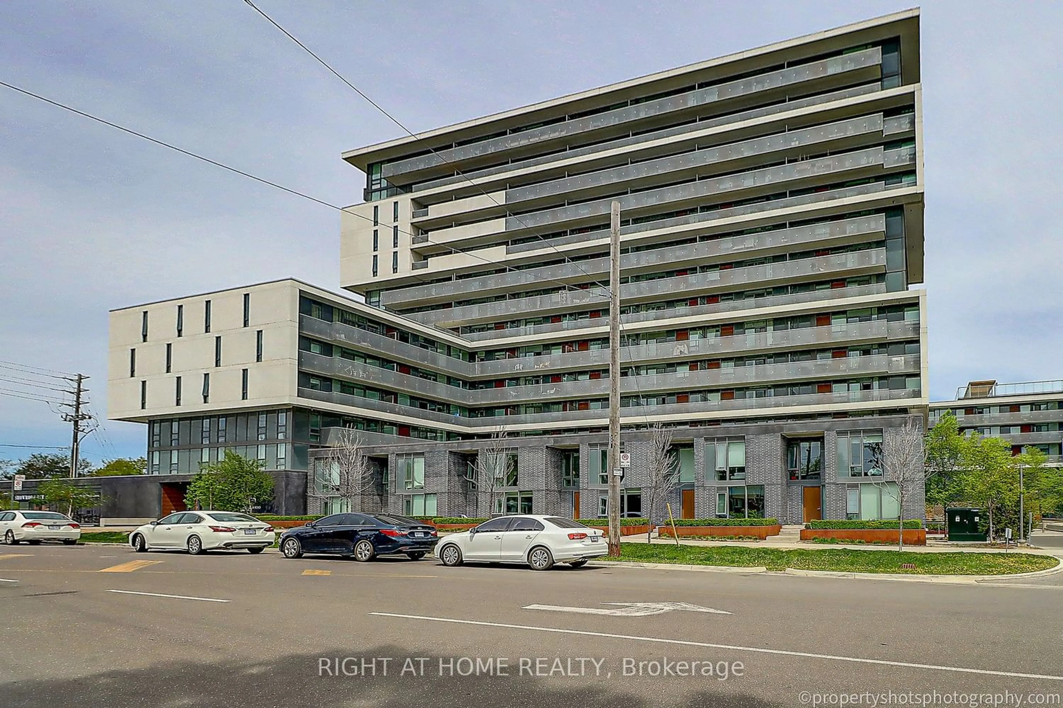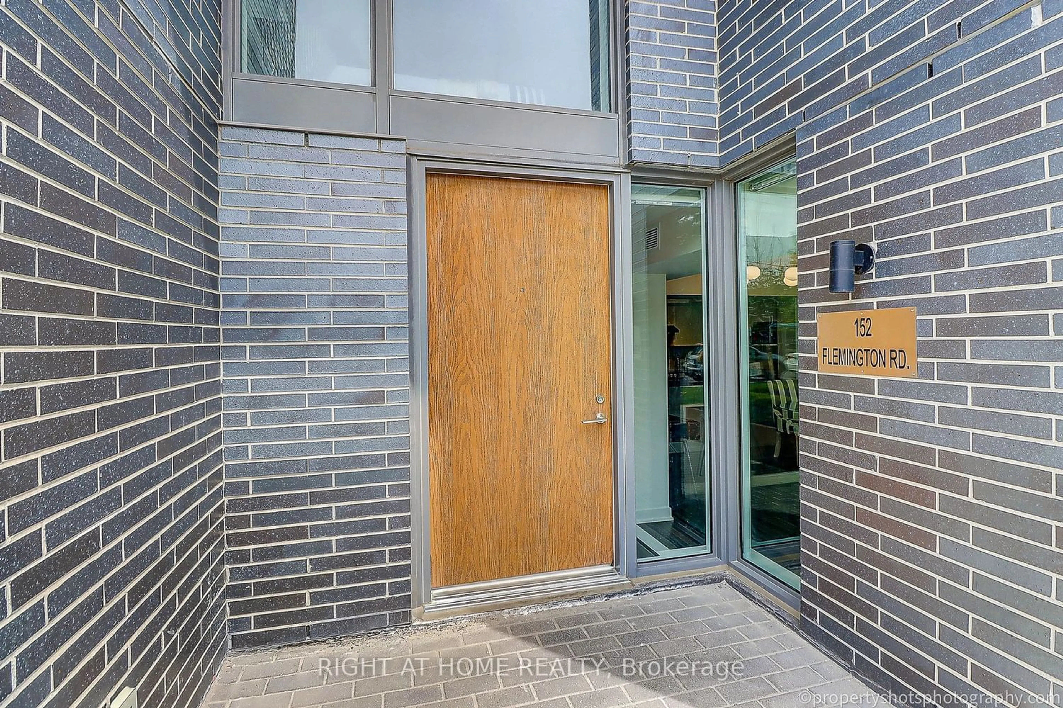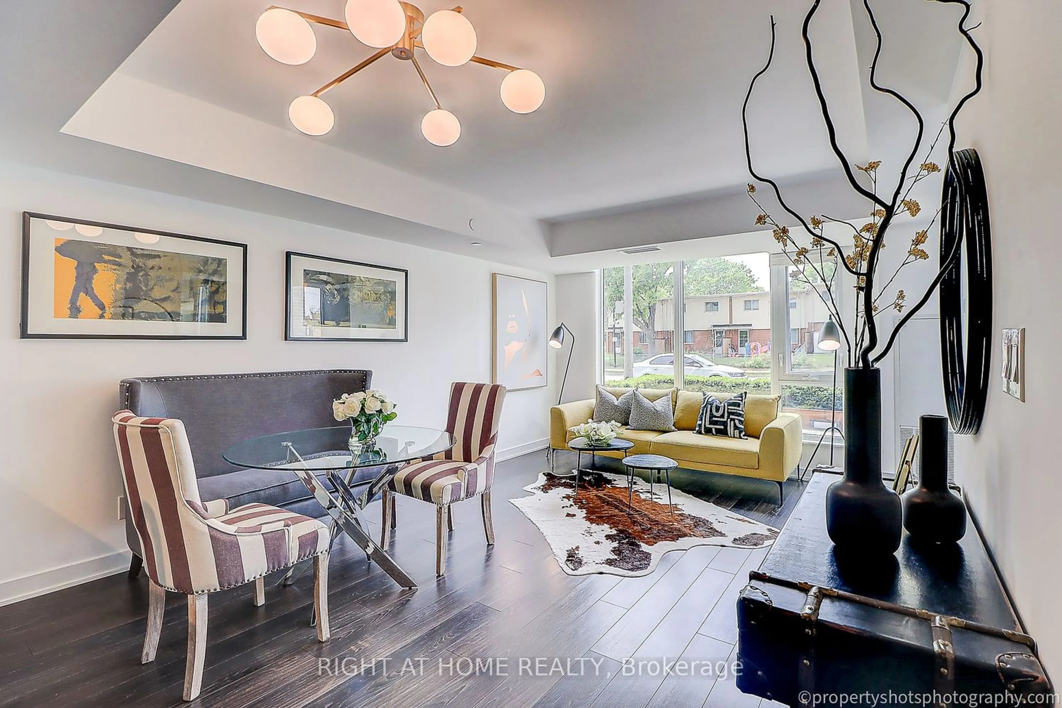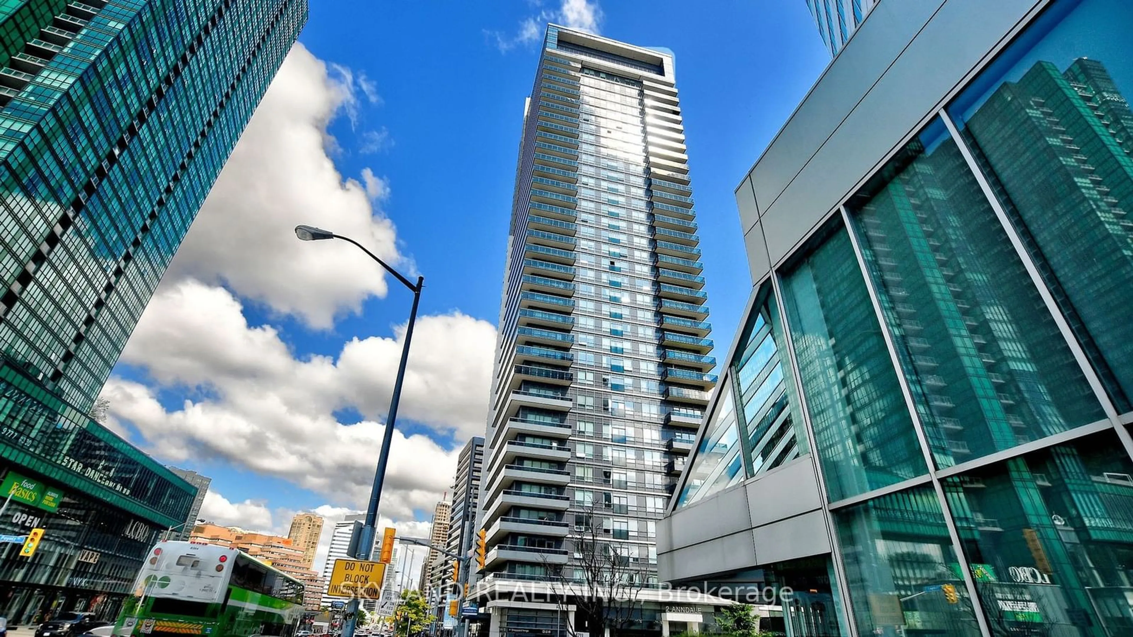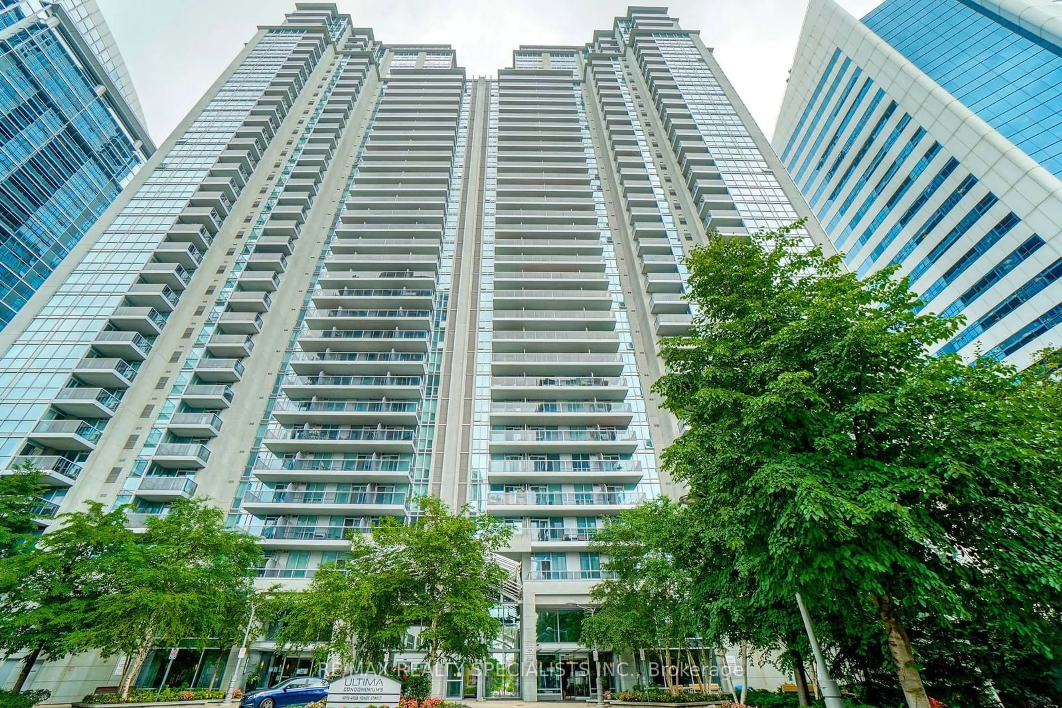160 Flemington Rd #Th 104, Toronto, Ontario M6A 0A9
Contact us about this property
Highlights
Estimated ValueThis is the price Wahi expects this property to sell for.
The calculation is powered by our Instant Home Value Estimate, which uses current market and property price trends to estimate your home’s value with a 90% accuracy rate.$955,000*
Price/Sqft$580/sqft
Days On Market52 days
Est. Mortgage$3,221/mth
Maintenance fees$974/mth
Tax Amount (2024)$3,618/yr
Description
Welcome To This Amazing Executive 2 Story Sun Filled, West Facing, 2+1 Bedroom, 3 Bathroom 1,235 Sq. F. Townhome! Very Practical Layout. First-Floor Has Open Concept, Walk-Out To A Private Terrace From Spacious Foyer, Guest Powder Room, 2nd Entry From Building Hallway, Gorgeous Gourmet Kitchen With Large Pantry, Granite Countertop & Stainless Appliances, Laminate Flooring, Laundry. Nice Size Master Bedroom On The Second Floor Has Ensuite 4Pc. Bathroom, 2nd Bedroom, Family Size Bathrooms And The Spacious Den Is A Great Spot For A Home Office/3D Bedroom. Few Minutes Walk To The Yorkdale Mall Shopping And Restaurants, Yorkdale Subway Station, Ttc, Easy Access To The Allen, 401 And 400. Great Location For Commuting Everywhere!
Property Details
Interior
Features
Main Floor
Living
5.29 x 3.79Laminate / W/O To Patio / Window Flr to Ceil
Dining
5.29 x 3.79Combined W/Living / Laminate / Open Concept
Kitchen
3.53 x 2.53Granite Counter / Pantry / Stainless Steel Appl
Foyer
Tile Floor / W/O To Patio / Large Closet
Exterior
Features
Parking
Garage spaces 1
Garage type Underground
Other parking spaces 0
Total parking spaces 1
Condo Details
Amenities
Bbqs Allowed, Gym, Party/Meeting Room, Rooftop Deck/Garden, Visitor Parking
Inclusions
Property History
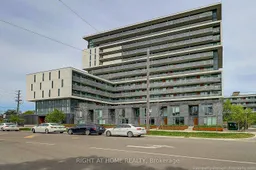 35
35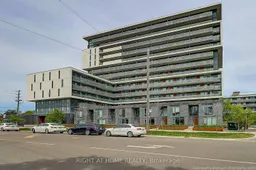 38
38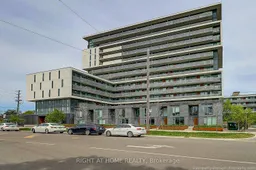 35
35Get up to 1% cashback when you buy your dream home with Wahi Cashback

A new way to buy a home that puts cash back in your pocket.
- Our in-house Realtors do more deals and bring that negotiating power into your corner
- We leverage technology to get you more insights, move faster and simplify the process
- Our digital business model means we pass the savings onto you, with up to 1% cashback on the purchase of your home
