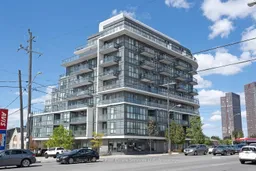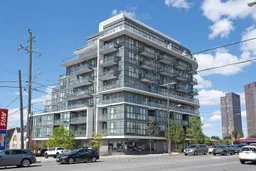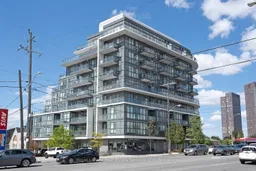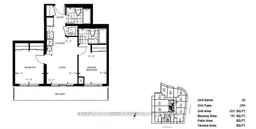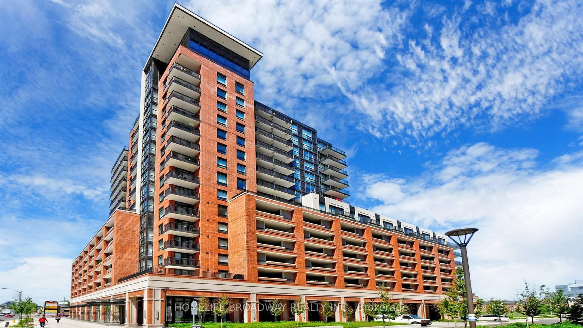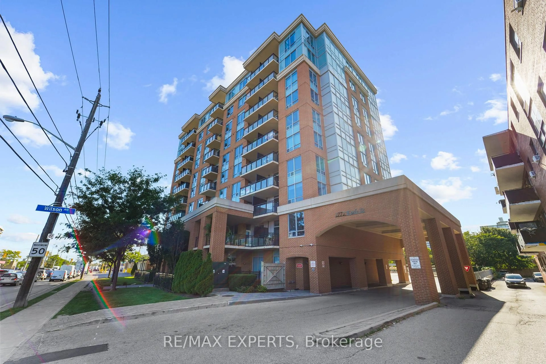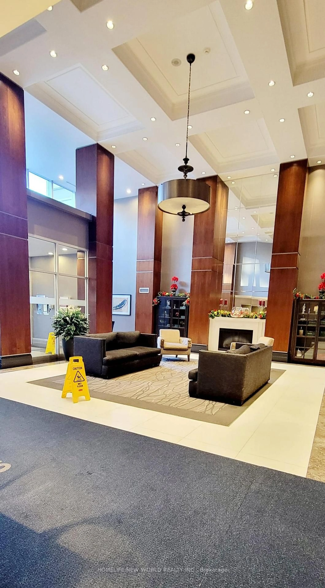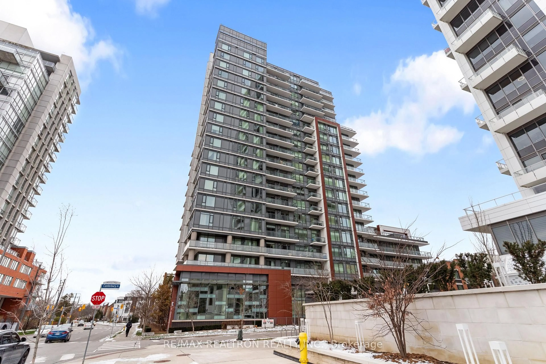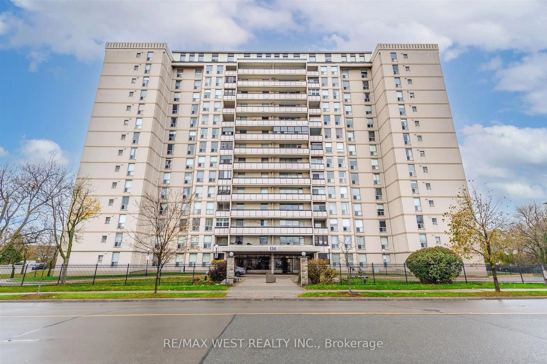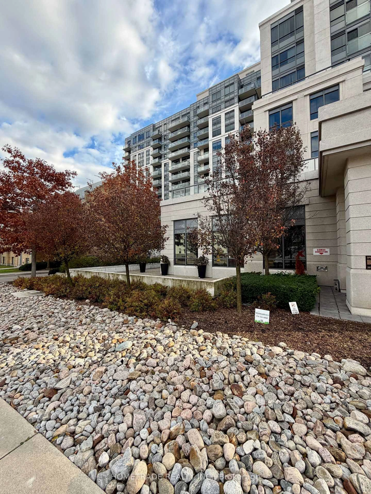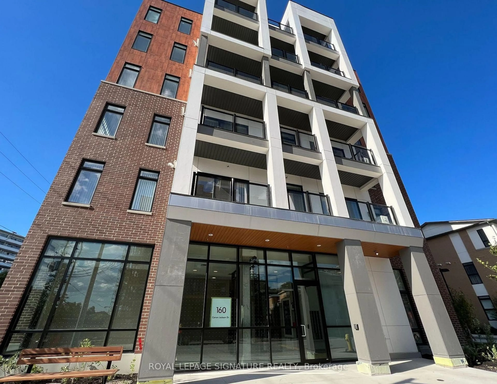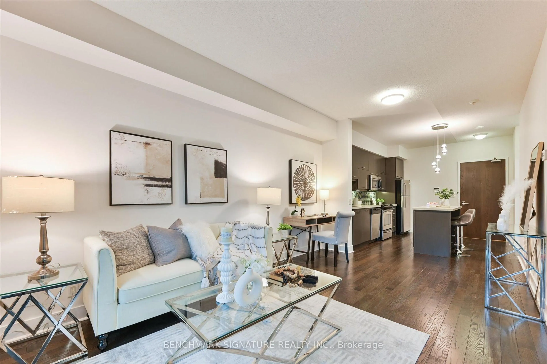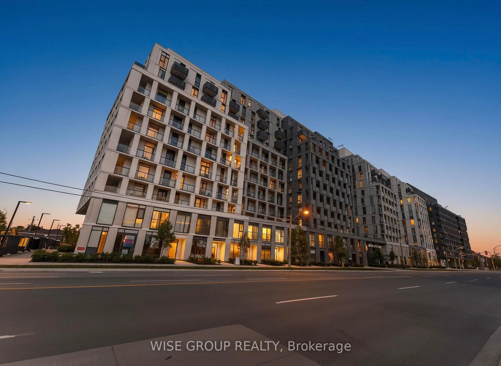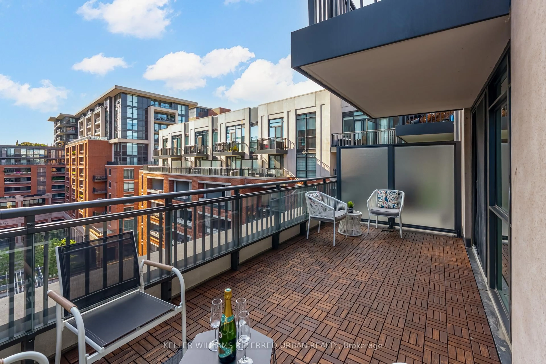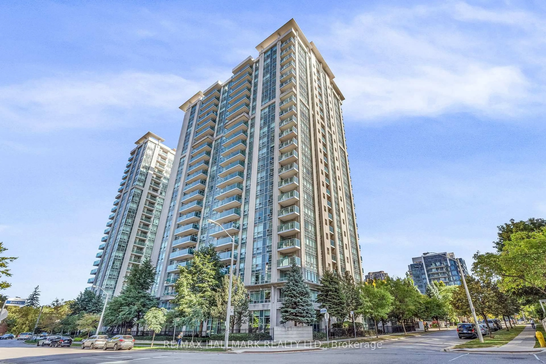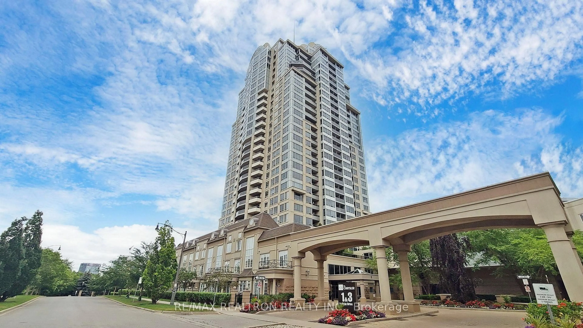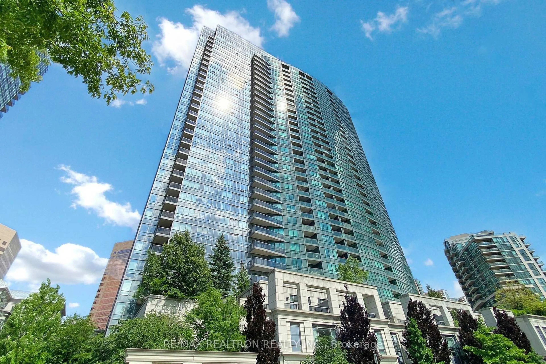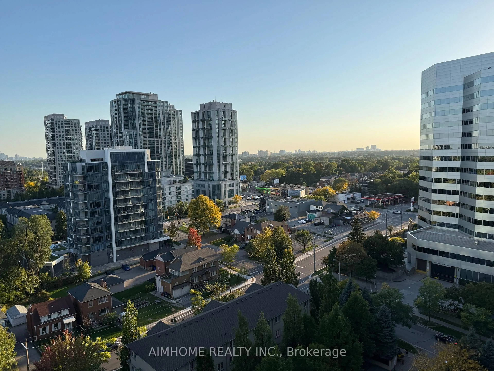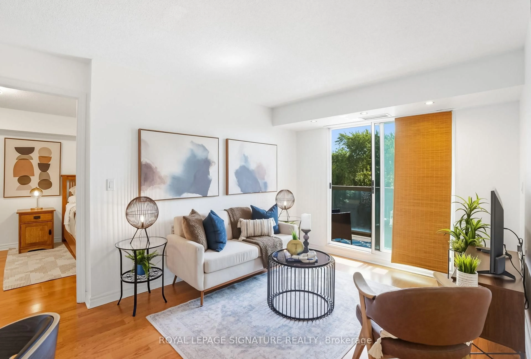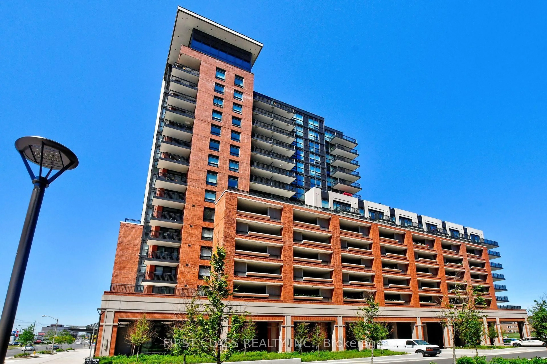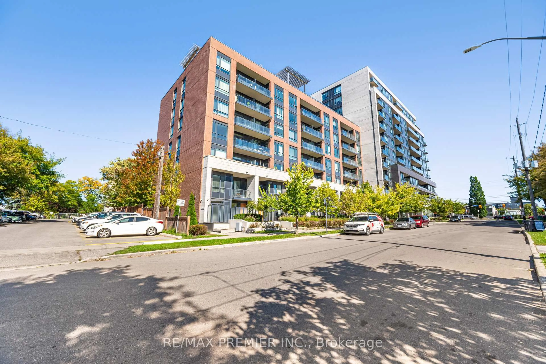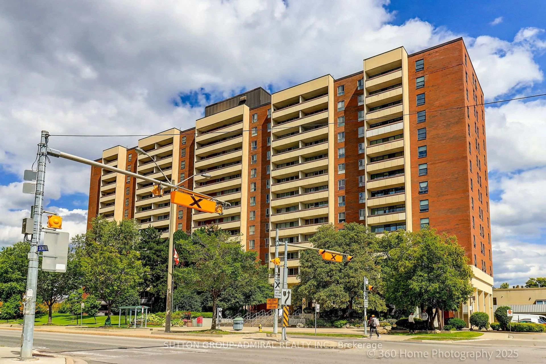Located in Torontos vibrant Yorkdale-Glen Park neighborhood, this spacious 2 Bedroom, 2 Bathroom condo offers the perfect blend of modern comfort and urban convenience. This bright, open-concept unit features a stylish kitchen with modern cabinetry, granite countertops, tile backsplash, and stainless-steel appliances. The spacious living area with floor-to-ceiling windows flows seamlessly to an oversized private terrace perfect for relaxing and entertaining. The primary suite includes a 4-piece ensuite, while the second bedroom is generously sized and privately located on the opposite side of the unit. A 4-piece main bath and in-suite laundry with stacked washer/dryer add everyday convenience. 1 Underground Parking Space + TWO Lockers included. Residents enjoy exceptional amenities including a 24-hour virtual concierge, party room, outdoor patio, and a mini playground. Located directly across from Yorkdale Mall, this location really has it all - ideal for commuters w easy access to 401, minutes to Yorkdale station and public transit, close proximity to schools, restaurants, shopping, parks and more. This is an exceptional opportunity for First-Time Homebuyers, Empty Nesters, Executives or Investors. This is Boutique Living at its Best!
Inclusions: All Appliances (Fridge, Stove, Dishwasher, Microwave), Washer + Dryer, All ELF's, All Window Coverings, All Bathroom Mirrors, GDO + Remote(s)
