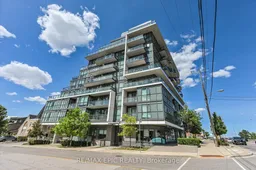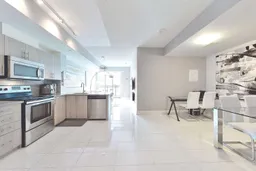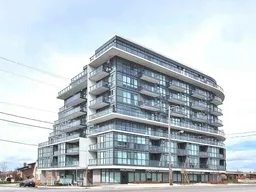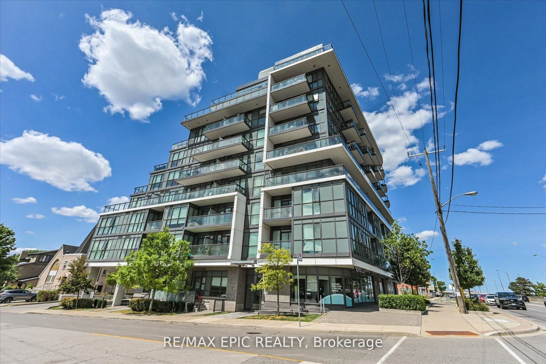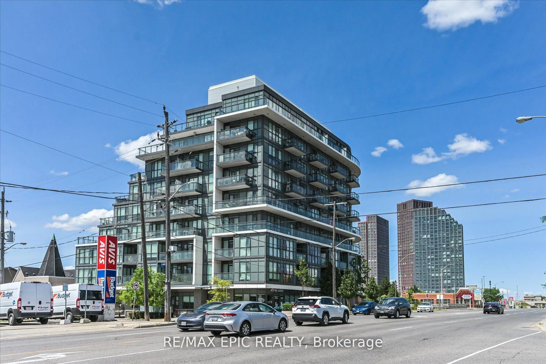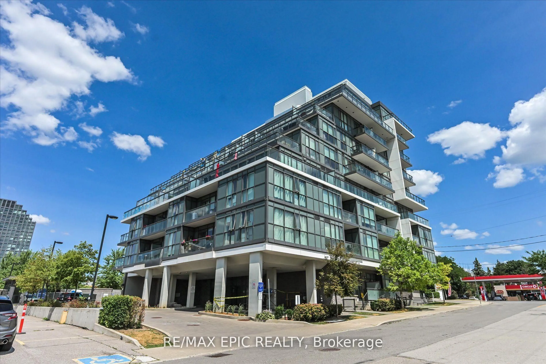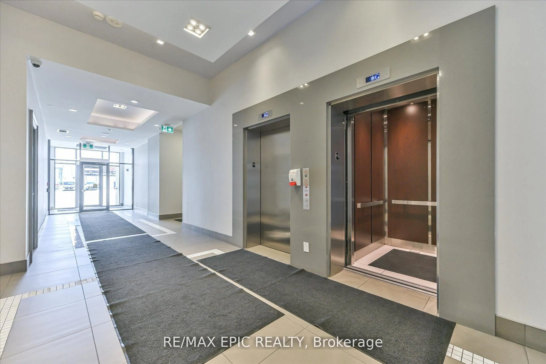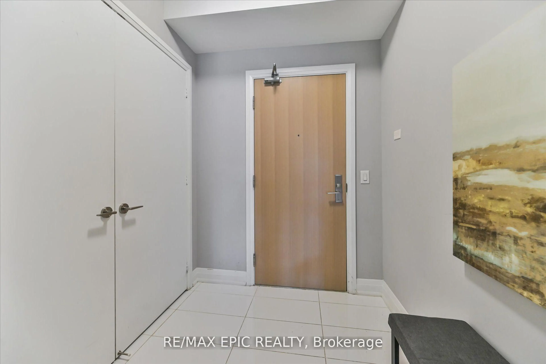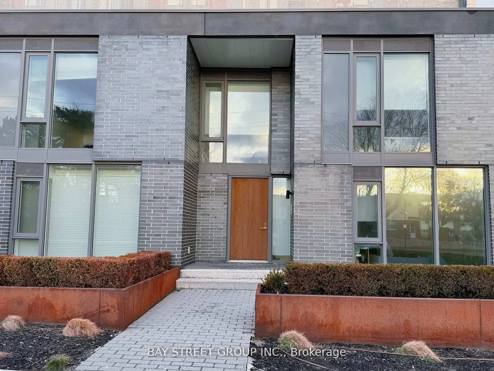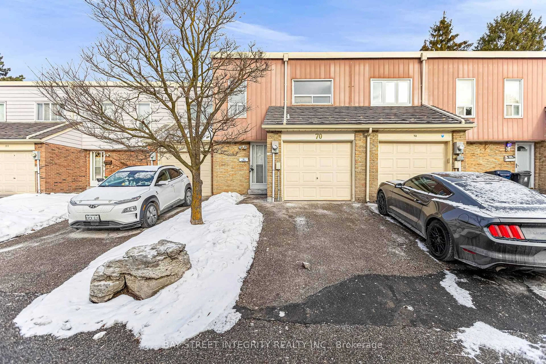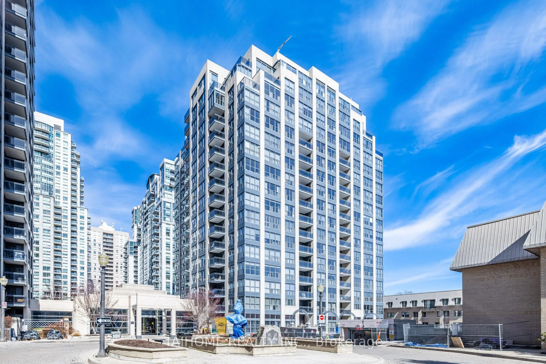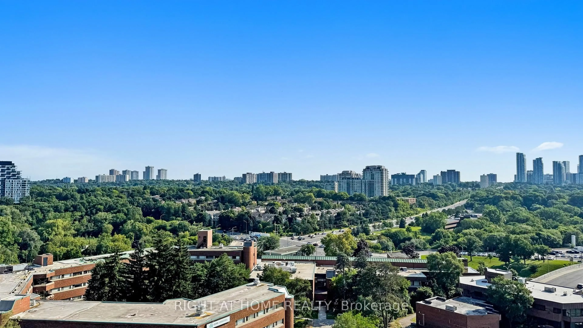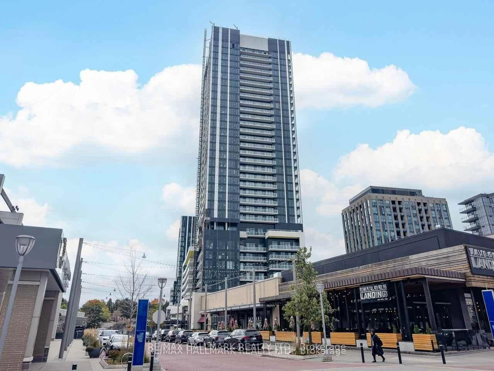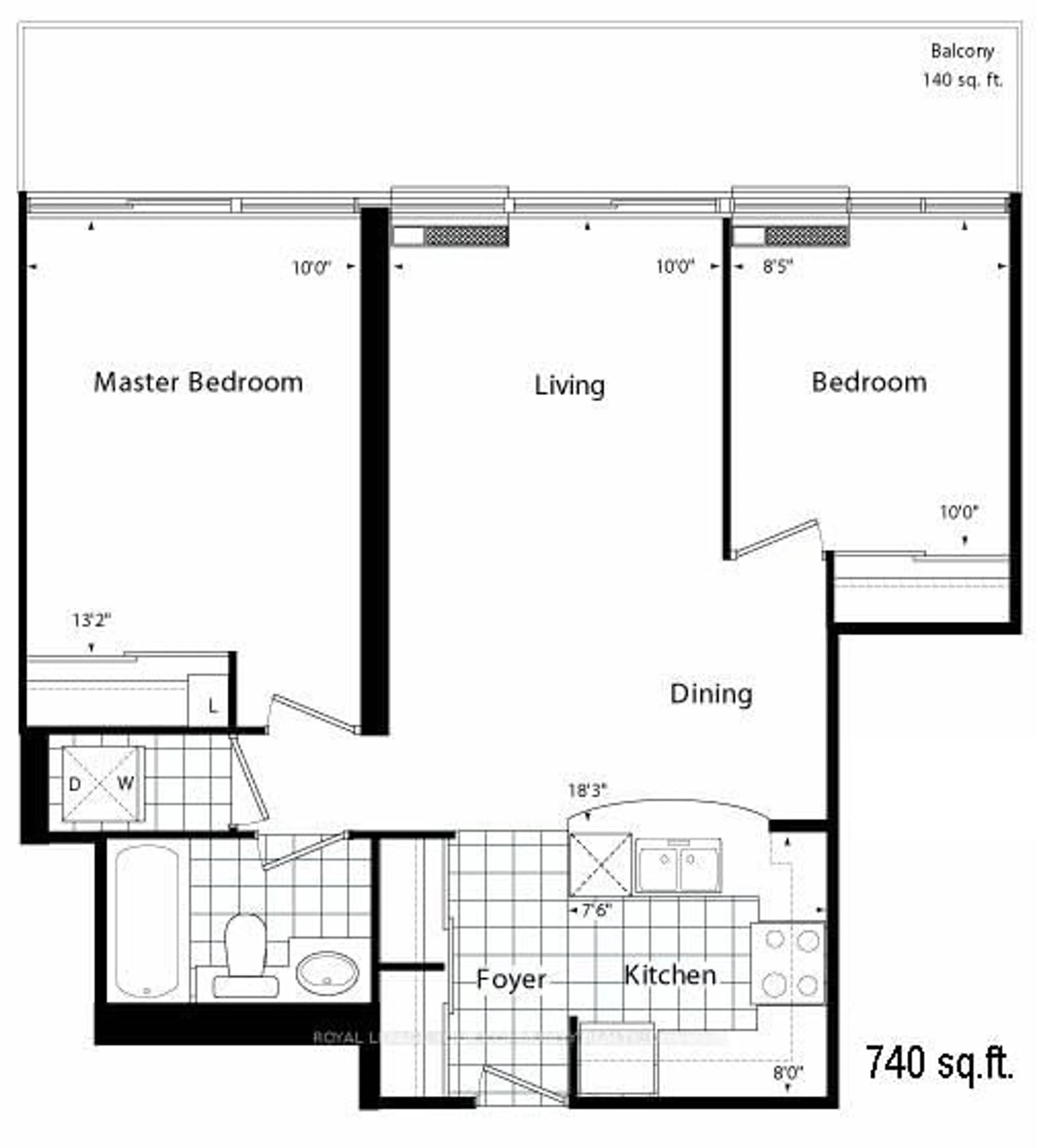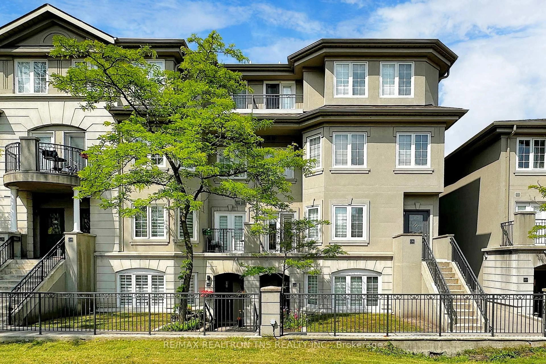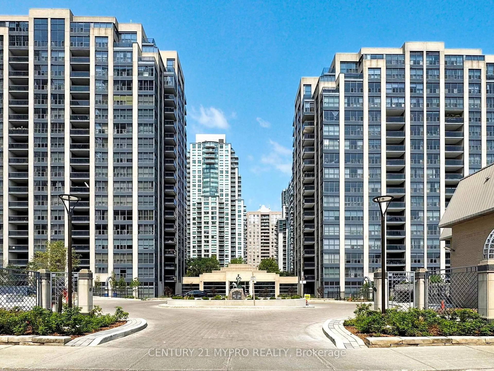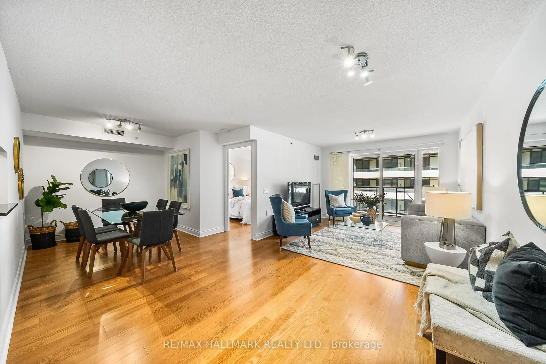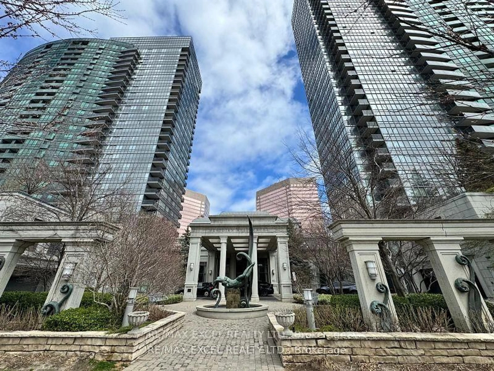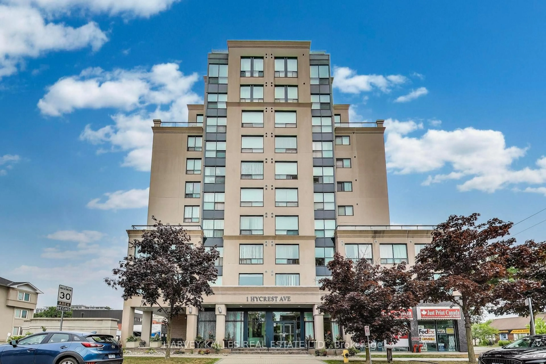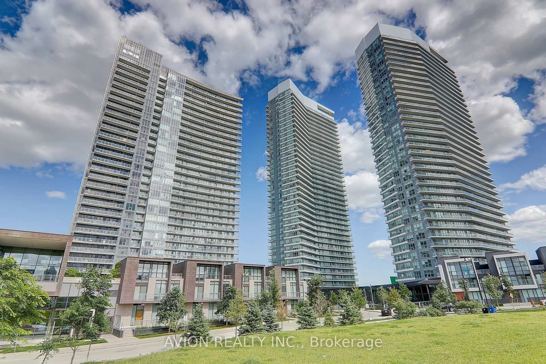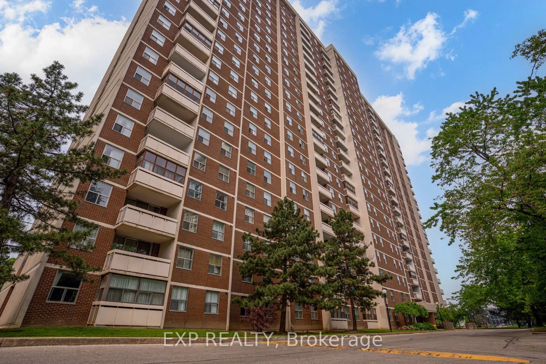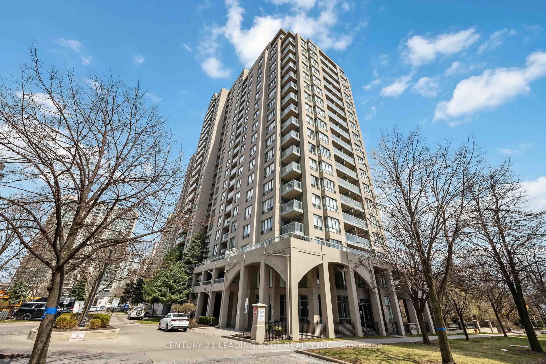16 McAdam Ave #204, Toronto, Ontario M6A 0B9
Contact us about this property
Highlights
Estimated valueThis is the price Wahi expects this property to sell for.
The calculation is powered by our Instant Home Value Estimate, which uses current market and property price trends to estimate your home’s value with a 90% accuracy rate.Not available
Price/Sqft$718/sqft
Monthly cost
Open Calculator
Description
Welcome To 16 McAdam Ave - A Spacious 2 Bedroom + Den, 2 Full Bathroom Condo In One Of Toronto's Most Convenient Locations! This Bright, Open-Concept Suite Features Two Large Bedrooms With Oversized Closets, A Versatile Den That Can Be Used As A Dining Area Or Home Office, And Two Full Bathrooms Including A Private En-suite In The Primary Bedroom. Enjoy The Convenience Of Ensuite Laundry, An Open Balcony, And Modern Finishes Throughout. The Kitchen Is Equipped With Quartz Countertops, Built-In Stainless Steel Microwave & Dishwasher, Stainless Steel Stove, Fridge, And Stylish Light Fixtures. Additional Features Include A Smart Thermostat, Year-Round Heating & Cooling, And A Stacked Washer & Dryer. One Parking Spot And One Locker Are Included For Added Value. Located Just Steps From Yorkdale Mall, TTC, GO Transit, Hwy 401, Costco, Shopping, Restaurants, And More - This Condo Offers Incredible Access To Everything You Need. Ideal For First-Time Buyers, Downsizers, Or Investors Looking For A Turnkey Unit In A Prime Location. Don't Miss Out On This Opportunity!
Property Details
Interior
Features
Main Floor
Dining
4.87 x 3.07Combined W/Living
Kitchen
3.05 x 3.05Stainless Steel Appl / Breakfast Bar
Primary
3.76 x 2.844 Pc Ensuite / Large Closet / Window Flr to Ceil
2nd Br
3.35 x 2.9Double Closet / Sliding Doors
Exterior
Features
Parking
Garage spaces 1
Garage type Underground
Other parking spaces 0
Total parking spaces 1
Condo Details
Amenities
Elevator, Party/Meeting Room, Visitor Parking
Inclusions
Property History
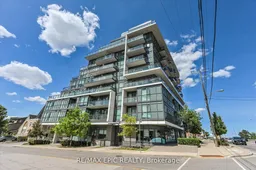 25
25