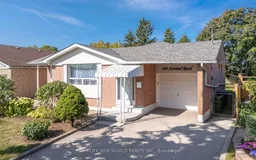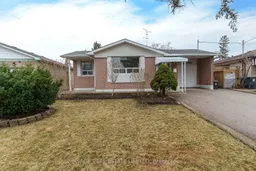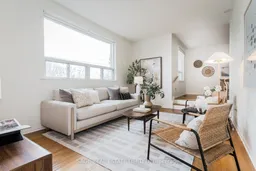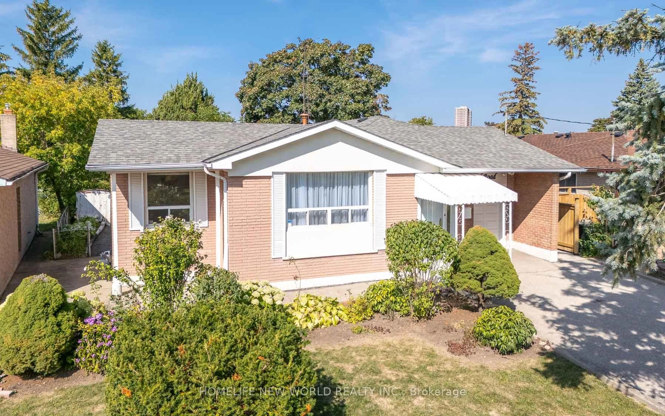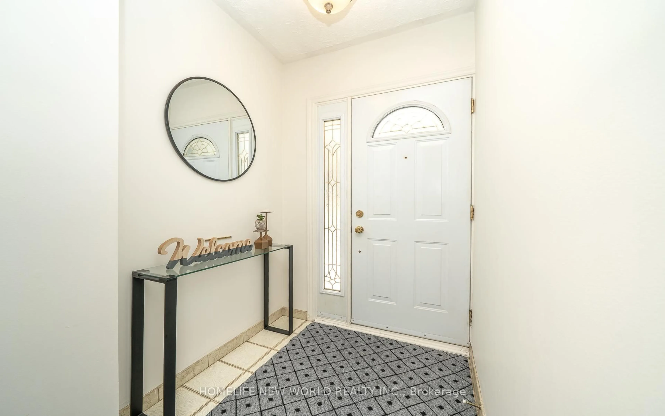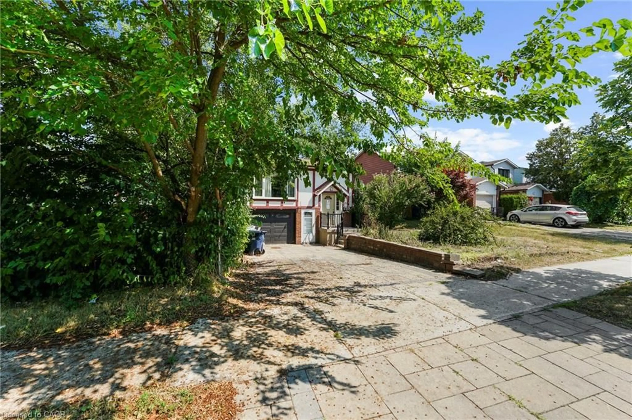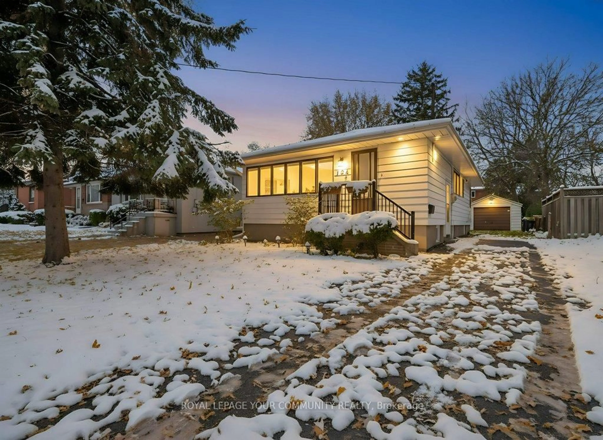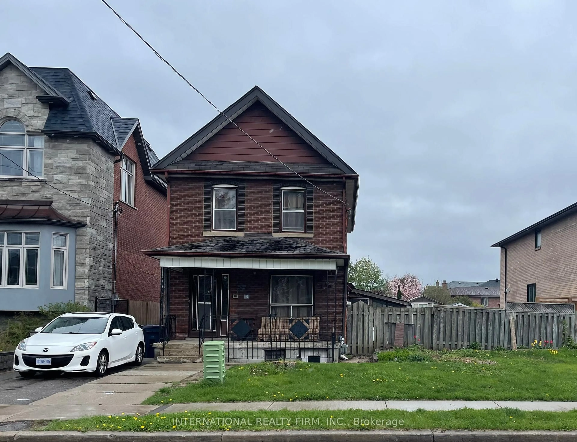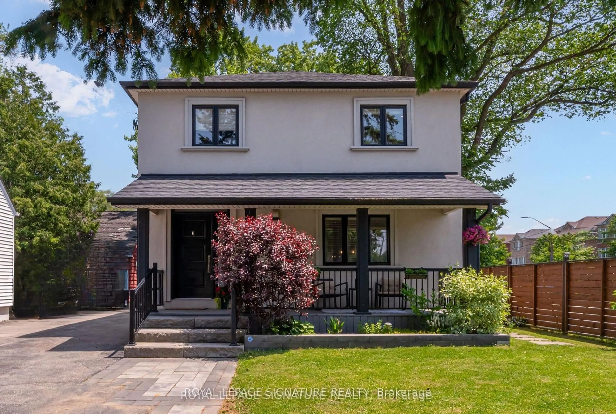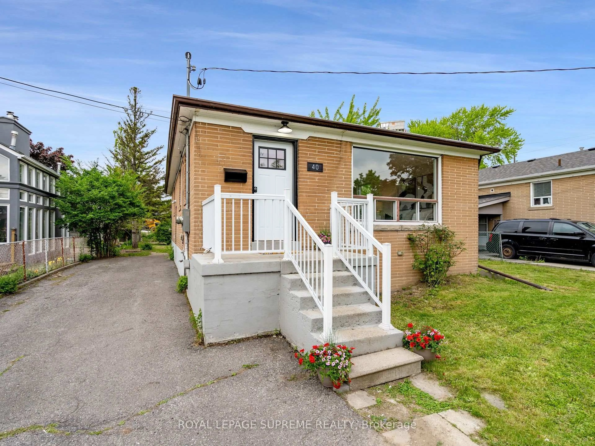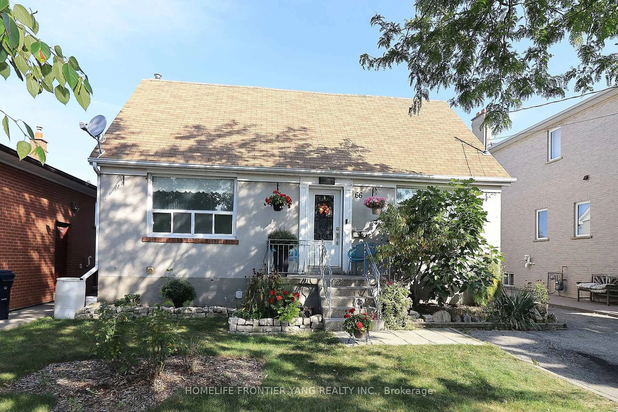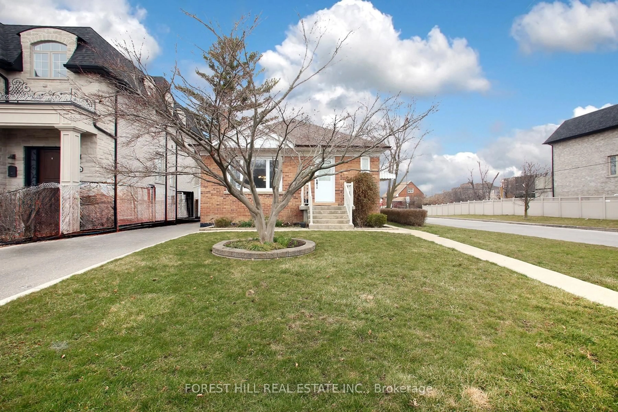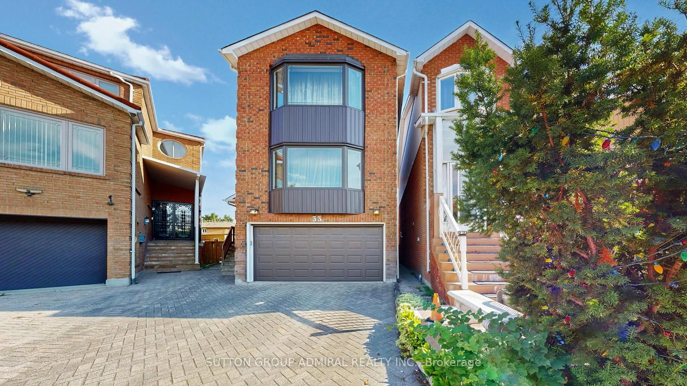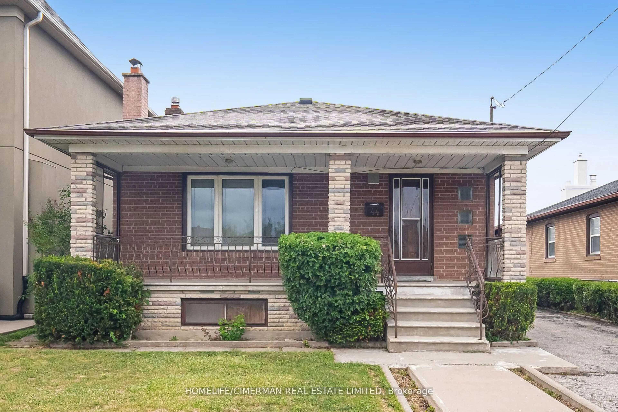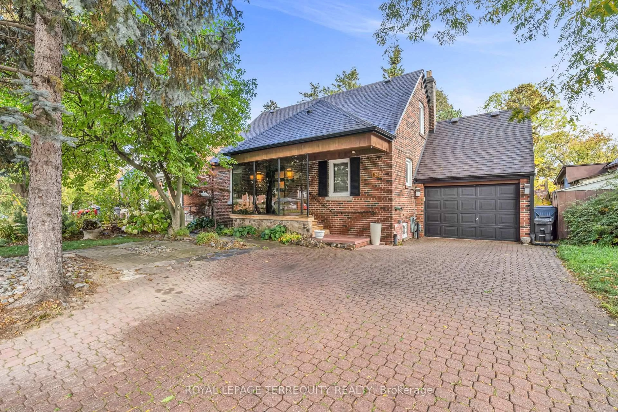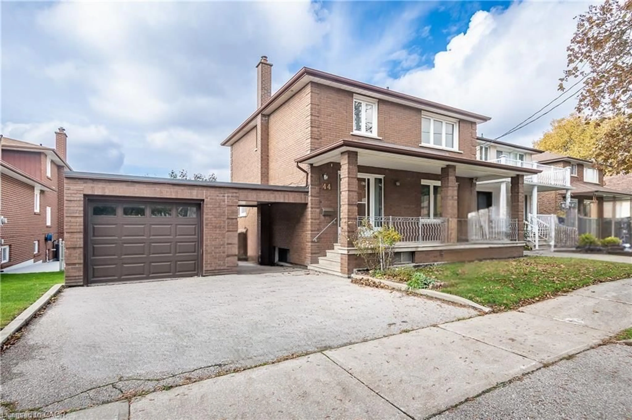308 Sentinel Rd, Toronto, Ontario M3J 1T8
Contact us about this property
Highlights
Estimated valueThis is the price Wahi expects this property to sell for.
The calculation is powered by our Instant Home Value Estimate, which uses current market and property price trends to estimate your home’s value with a 90% accuracy rate.Not available
Price/Sqft$827/sqft
Monthly cost
Open Calculator
Description
Set on a generous lot with picturesque views of Sentinel Park, this solid 3+1 bedroom bungalow offers incredible value and versatility. Lovingly owned by the same family for over 50 years, the home has been thoughtfully updated while maintaining its timeless charm. The main floor features a smart, functional layout with spacious 3 bedrooms, combined living and dining rooms, and a bright eat-in kitchen with direct access to the beautifully landscaped backyard. Centered around mature apple and plum trees, this private outdoor retreat is ideal for barbecues, entertaining, gardening, or simply enjoying the seasonal harvest. The fully renovated basement adds over 1,100 sq ft of modern living space, complete with a multi-zone recreation area, a kitchenette, a bedroom with 3-piece bathroom, and large laundry room with custom built-ins. With a separate rear entrance, theres potential for an in-law suite or income-generating unit. Perfectly located, this home is steps from transit, close to major highways, and just minutes from York University, an ideal location for families, students, or investors. With Sentinel Park quite literally at your doorsteps, enjoy walking trails, sports fields, a playground, and splash pad right outside your front window.
Property Details
Interior
Features
Lower Floor
Br
3.86 x 3.25Laminate / 3 Pc Ensuite / Closet
Kitchen
5.52 x 3.15Laminate / Window
Living
6.65 x 3.63Laminate / Open Concept
Exterior
Features
Parking
Garage spaces 1
Garage type Attached
Other parking spaces 5
Total parking spaces 6
Property History
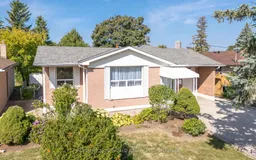 42
42