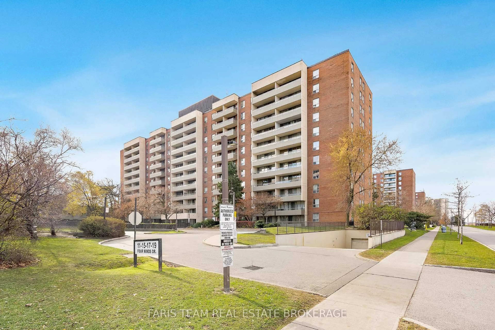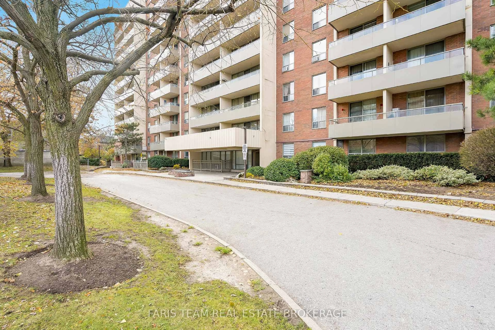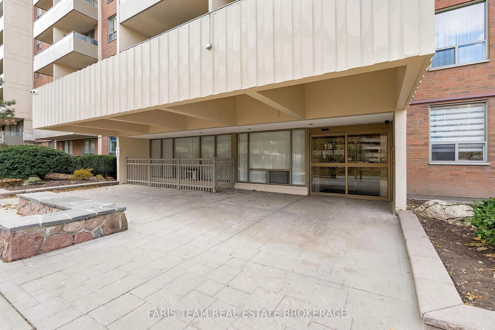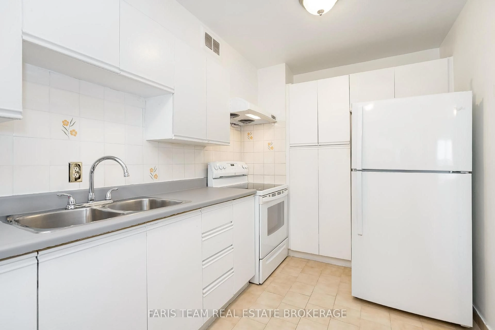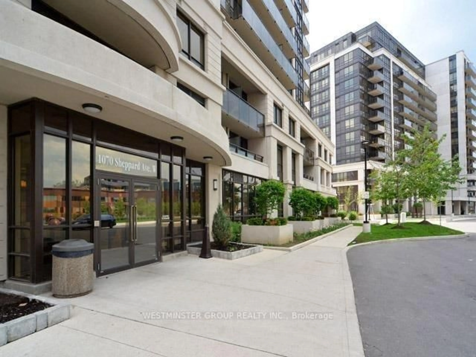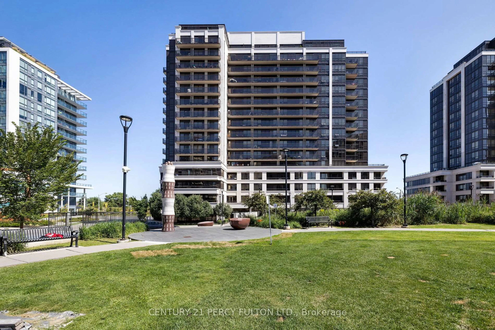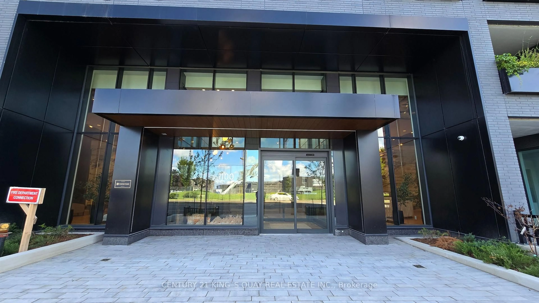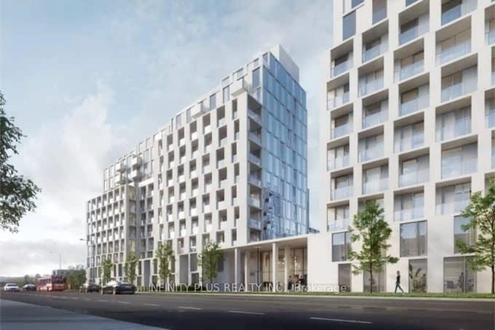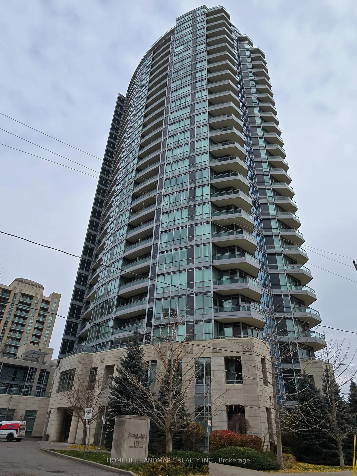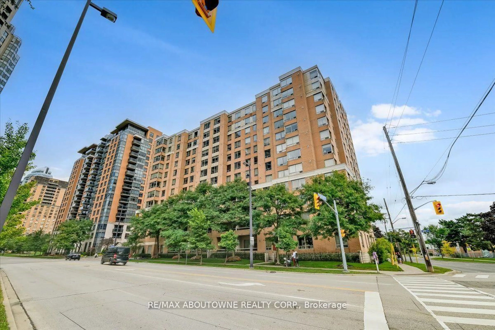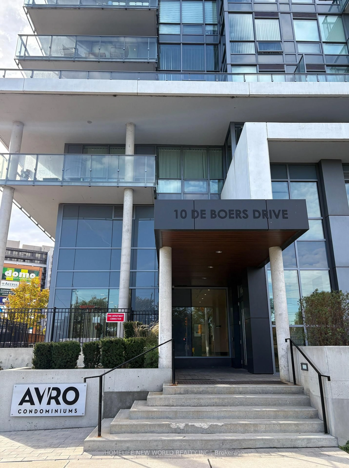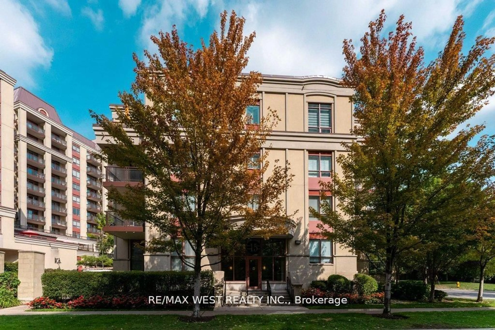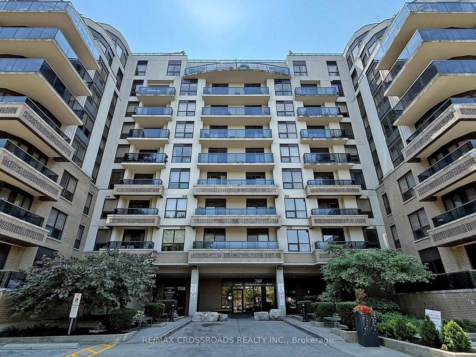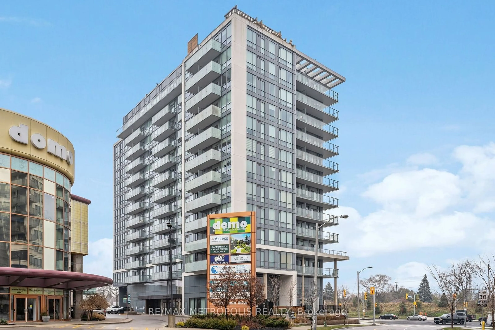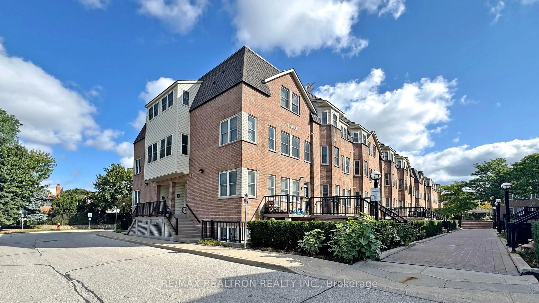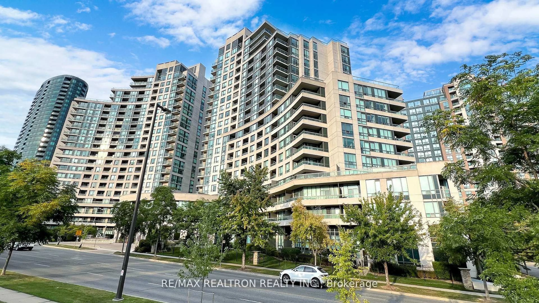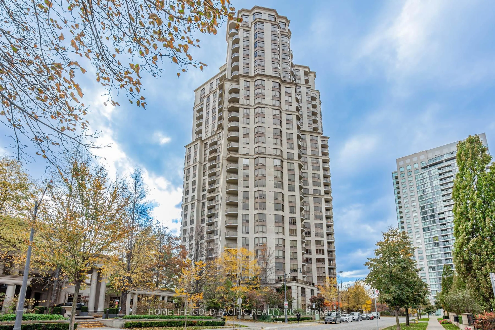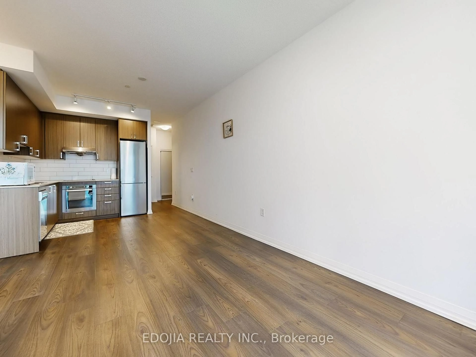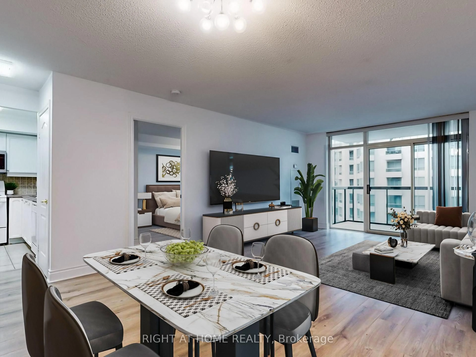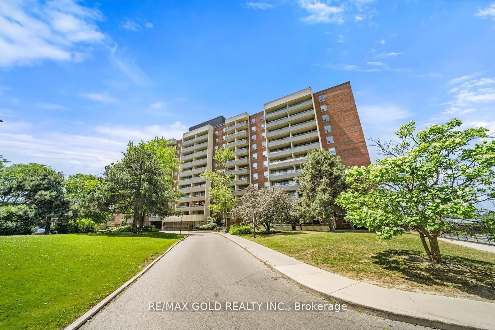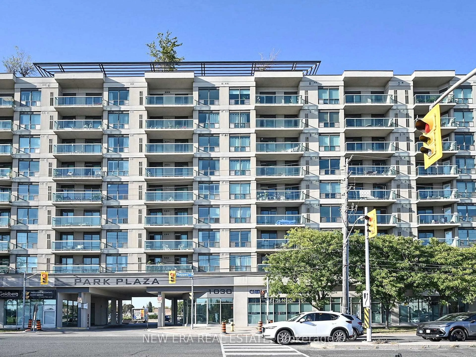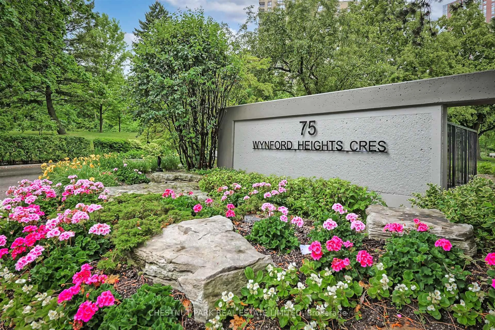19 Four Winds Dr #104, Toronto, Ontario M3J 2S9
Contact us about this property
Highlights
Estimated valueThis is the price Wahi expects this property to sell for.
The calculation is powered by our Instant Home Value Estimate, which uses current market and property price trends to estimate your home’s value with a 90% accuracy rate.Not available
Price/Sqft$481/sqft
Monthly cost
Open Calculator
Description
Top 5 Reasons You Will Love This Condo: 1) Appreciate a spacious corner, ground level, two bedroom suite with a full-width balcony ideal for relaxing sunsets and comfortable living featuring two full bathrooms, a new electrical panel box (2025), ample in-unit storage, and exclusive access to your own locker 2) Located just south of York University main campus, this condo offers unbeatable access to education, work, and recreation, and is just a short walk to Finch West Station Line 1 with the new Finch West LRT to Humber College coming soon to make getting around even easier 3) Your maintenance fee covers everything needed, plus a discount on internet, with a designated parking spot, along with membership at the University City Recreation Centre, which includes exercise rooms and more, plus an on-site child care centre, making this condo ideal for families or future planning 4) Pet-friendly building just steps from Fountainhead Park with tennis courts and greenspaces ideal for walks and outdoor activities, offering several recent updates including a new balcony that elevates your outdoor living and views, new balcony and bedroom windows, refreshed hallway carpet and wallpaper for a modern, updated feel, and brand-new elevators 5) Daily essentials are right at your doorstep with a Walmart Supercentre, Dollarama, and No Frills on Keele just south of Finch, making errands quick and convenient. 1,198 fin.sq.ft.
Property Details
Interior
Features
Main Floor
Kitchen
4.08 x 2.3Ceramic Floor / Double Sink / Window
Dining
4.45 x 3.17Laminate / Open Concept / Ceiling Fan
Living
5.53 x 3.61Laminate / Large Window / W/O To Balcony
Primary
4.45 x 3.654 Pc Ensuite / Parquet Floor / Closet
Exterior
Features
Parking
Garage spaces 1
Garage type Underground
Other parking spaces 0
Total parking spaces 1
Condo Details
Amenities
Exercise Room
Inclusions
Property History
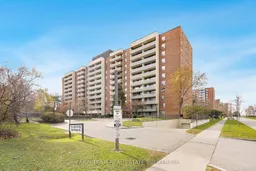 22
22
