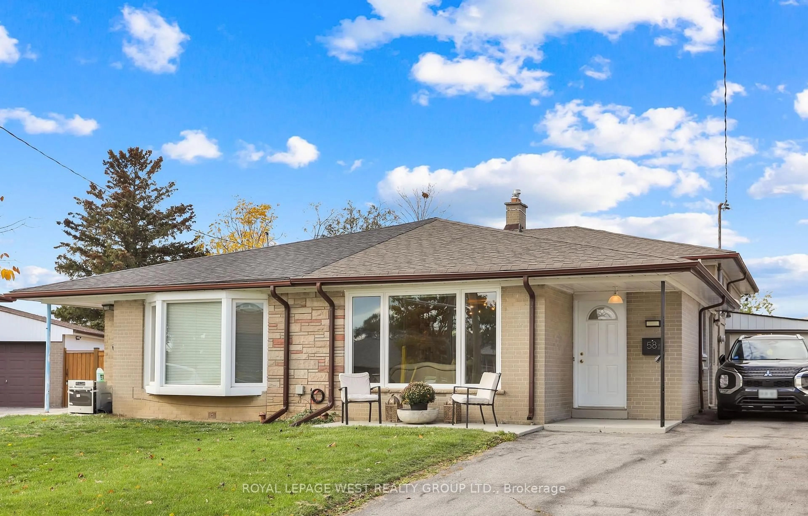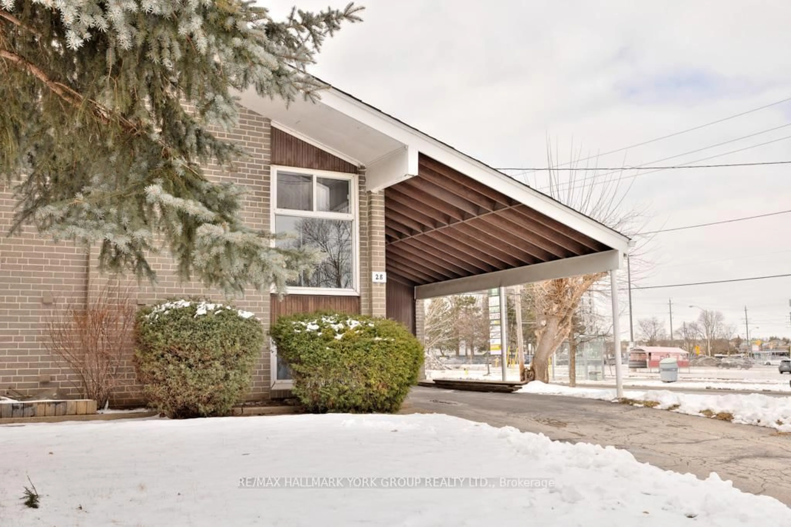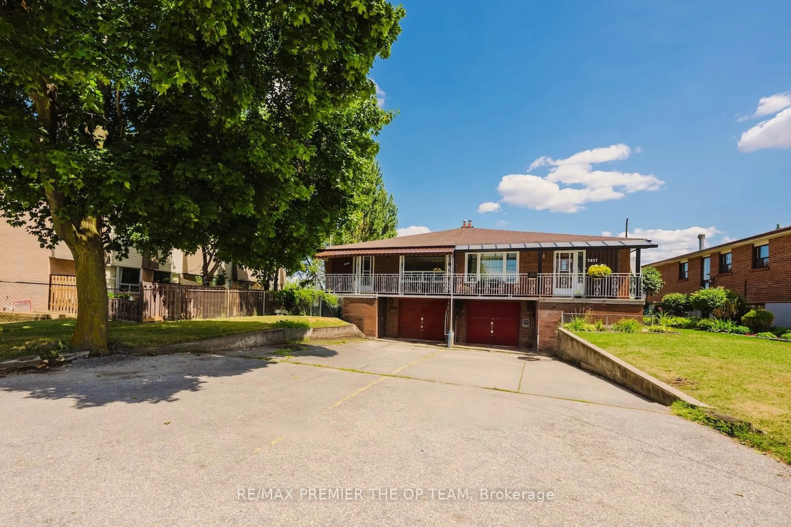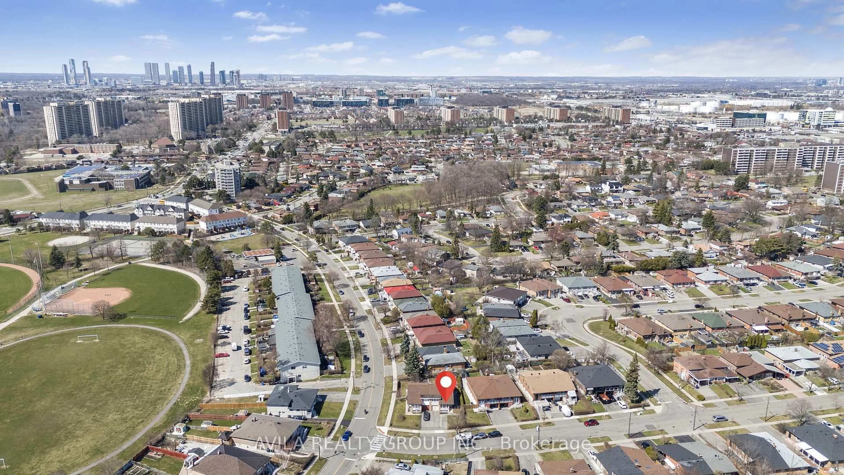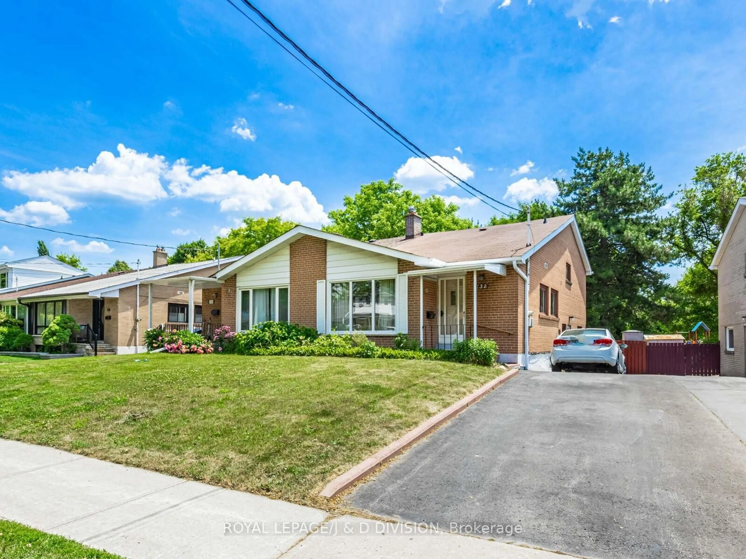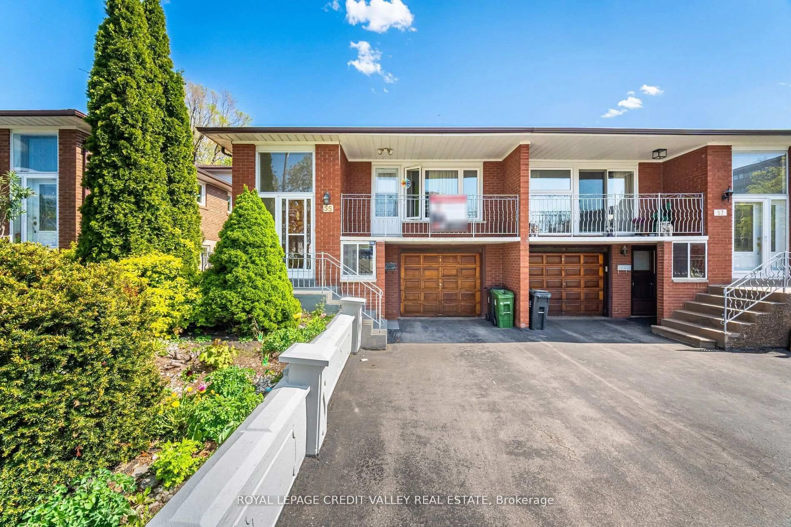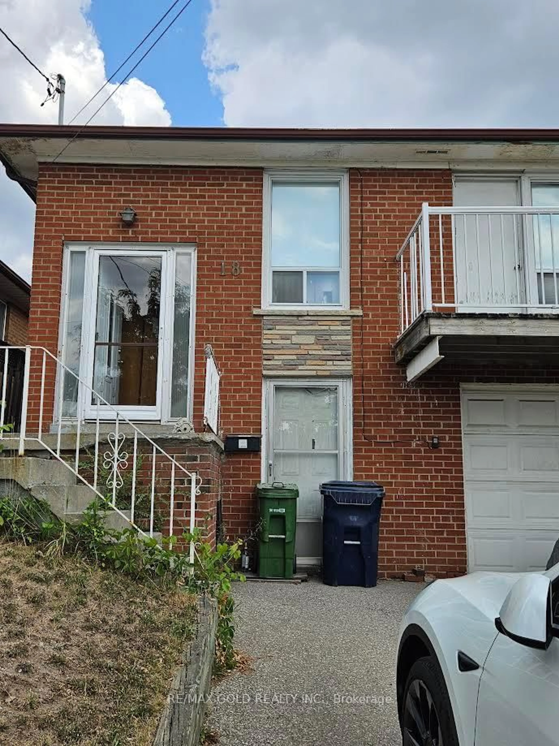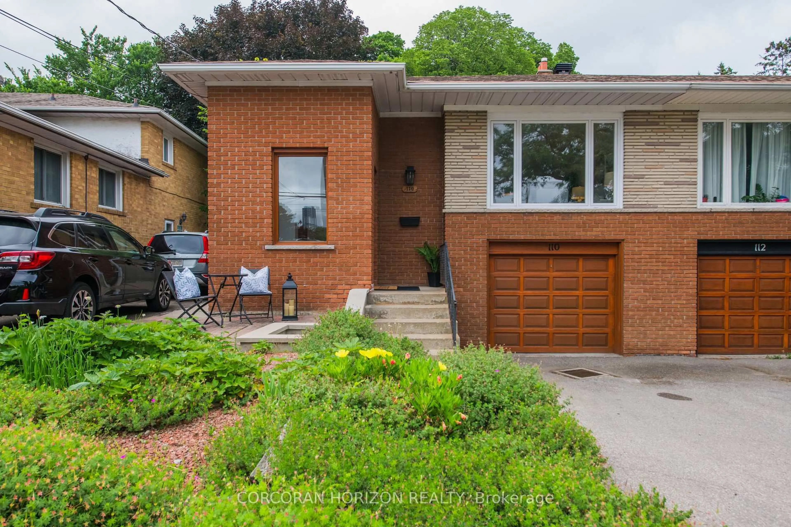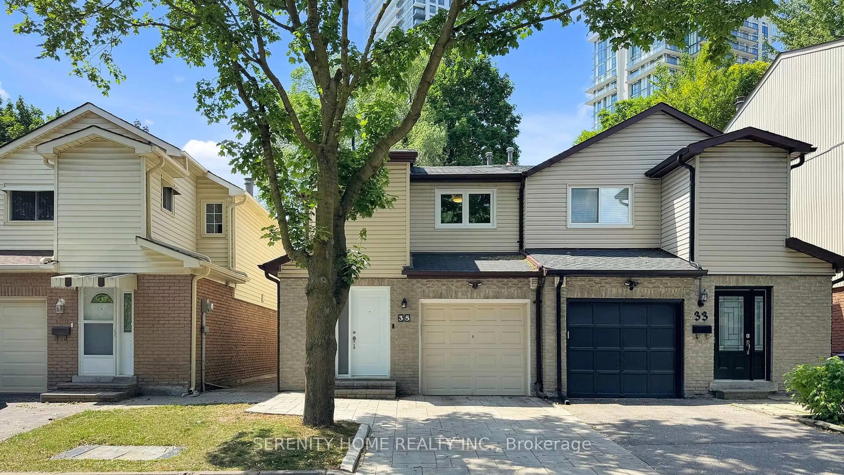Welcome to 141 Grandravine Drive, a spacious and well-maintained residence in the heart of North Yorks York University Heights community. This multi-level home offers 3+1 bedrooms and 3 bathrooms, making it an ideal option for families, professionals, or investors. With original hardwood flooring throughout the main level and a functional layout, it's a perfect canvas for a growing family to personalize. Highlights: Flexible Layout: A thoughtfully designed floor plan provides ample space across multiple levels, with seamless flow for everyday living and entertaining. Finished Basement with Income Potential: Includes an extra bedroom and full bathroom perfect for a guest suite, home office, or potential rental unit with a separate entrance. Private Backyard: A fully fenced outdoor space ideal for children, pets, gardening, or hosting. Family-Friendly Location: Surrounded by parks, trails, and green spaces a great area for kids and pet lovers. Unbeatable Convenience: Just minutes from York University, Finch West Subway Station, and major highways. Plus, walkable to schools, shopping, recreational amenities and close to the upcoming Finch LRT. This is more than a home its an opportunity to live, grow, or invest in one of North Yorks most connected communities. Don't miss your chance to own 141 Grandravine Drive where versatility, comfort, and location meet.
Inclusions: light fixtures, window coverings including storm shutters in back bedroom windows. Appliances included are washer and dryer, fridge, oven, microwave, two hood vents (for each kitchen) and a chest freezer downstairs. Everything is in as is condition.
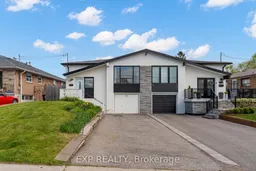 50
50

