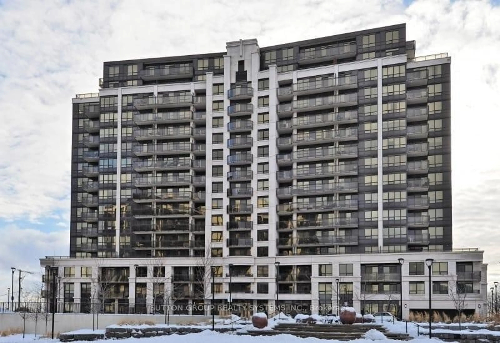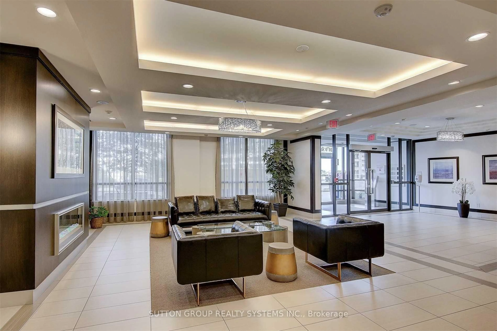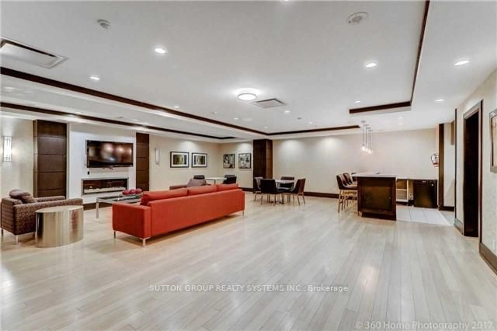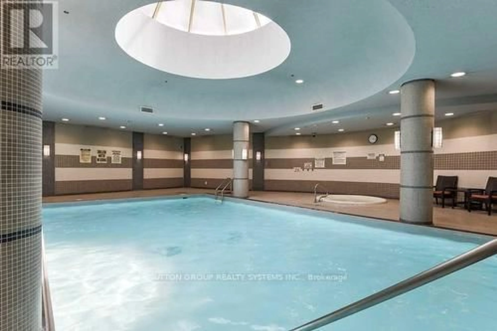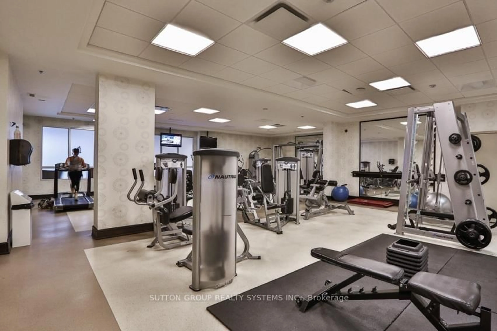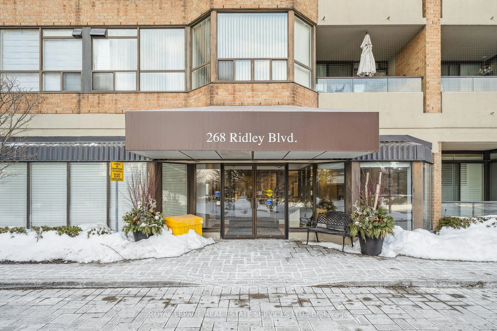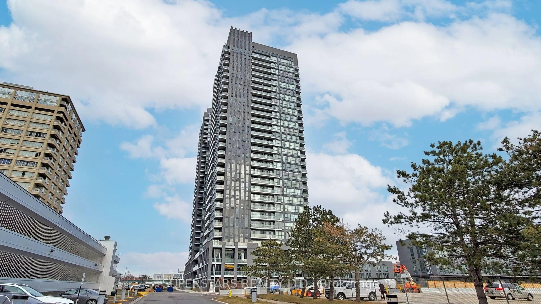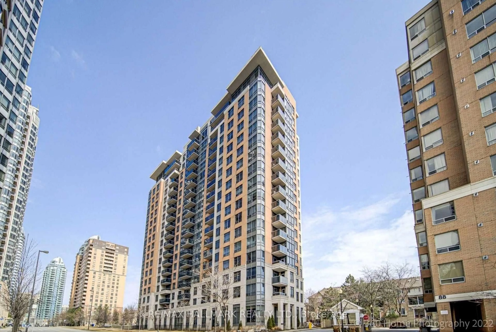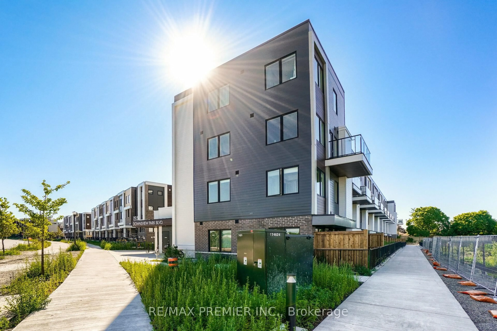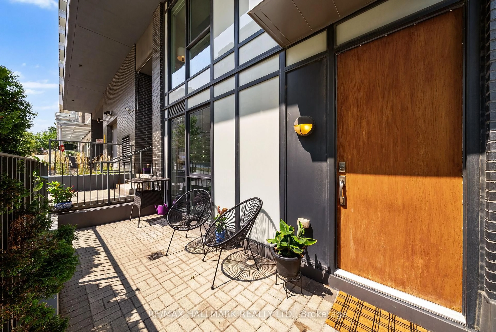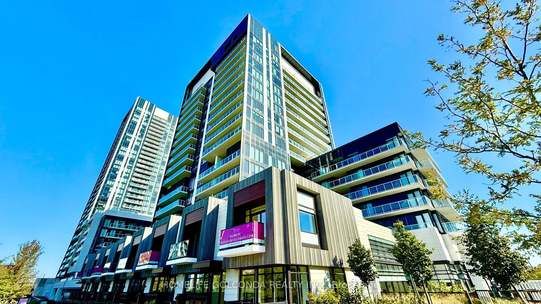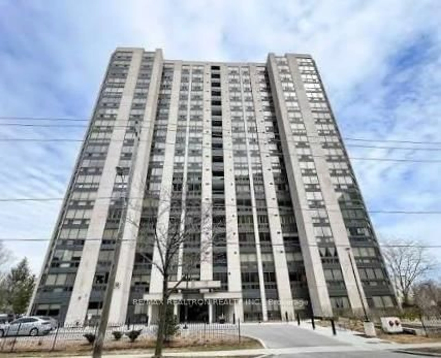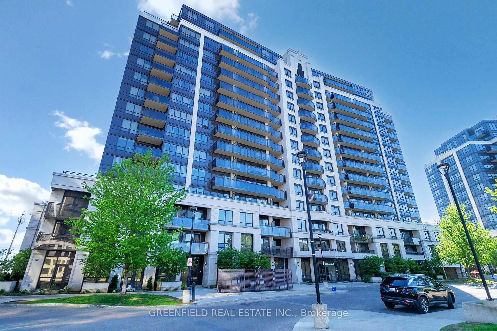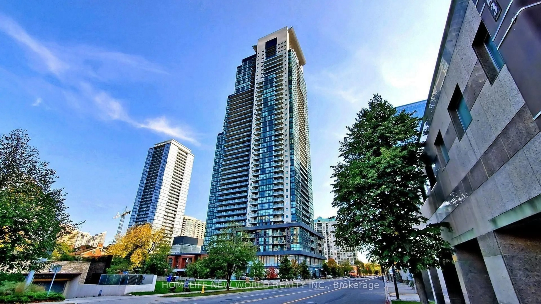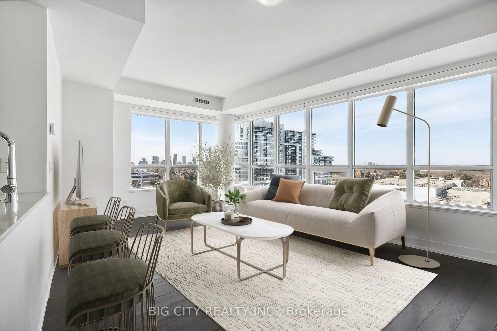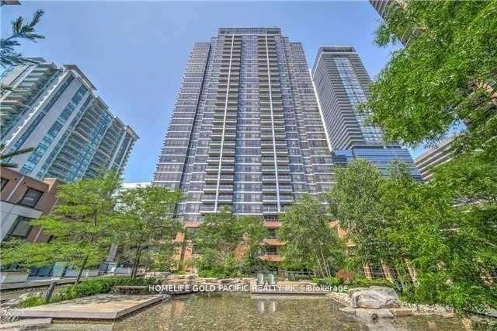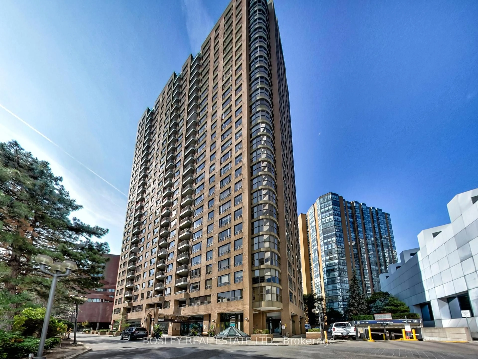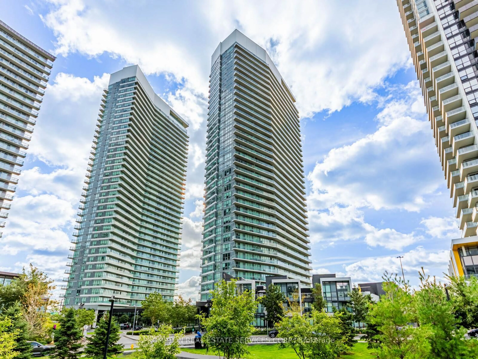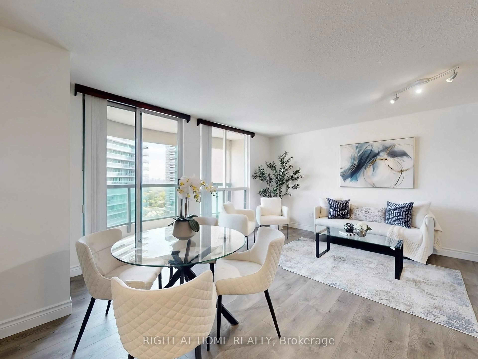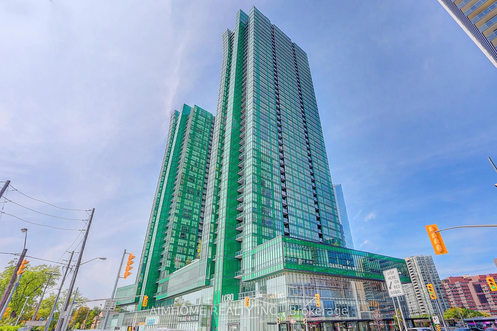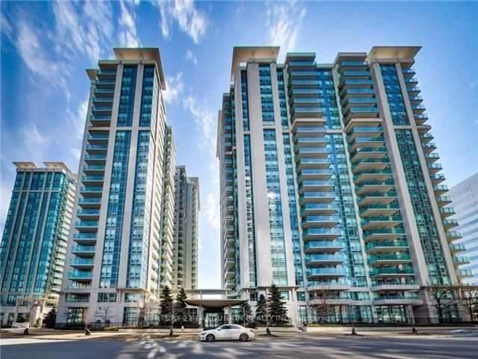1070 Sheppard Ave #PH11, Toronto, Ontario M3J 0G8
Contact us about this property
Highlights
Estimated valueThis is the price Wahi expects this property to sell for.
The calculation is powered by our Instant Home Value Estimate, which uses current market and property price trends to estimate your home’s value with a 90% accuracy rate.Not available
Price/Sqft$638/sqft
Monthly cost
Open Calculator
Description
Rarely Available Penthouse Suite in a Highly Sought-After Location. Experience elevated living in this bright and spacious two-storey 2+1 bedroom, 3-bathroom penthouse, offering over 1,200 sq. ft. of elegant living space. Designed with an exceptional open-concept layout and stylish upgrades throughout, this residence blends luxury with comfort. The modern kitchen features stainless steel appliances, quartz countertops, tile backsplash, and upgraded cabinetry. Step inside to a bright and airy sanctuary with soaring 9-foot ceilings and continuous upgraded hardwood flooring. The living and dining areas boast high ceilings and a walk-out to an oversized balcony showcasing stunning panoramic views of the city and the new Rogers Stadium. The spacious primary suite includes a walk-in closet and luxurious ensuite bath, while the den provides flexibility as a third bedroom or home office. Ideally located just steps from Sheppard West Subway Station, with quick access to Highways 401, 400, and 404, this home offers unmatched convenience. Enjoy proximity to top-rated schools, expansive parks, Yorkdale Shopping Centre, Downsview Park, and a diverse selection of dining and retail options. Additional Features: Modern finishes throughout - 9-ft ceilings, upgraded hardwood floors, remodeled closets, quartz and natural stone surfaces, custom kitchen and baths, upgraded cabinetry, and in-unit storage. Building Amenities: 24-hour concierge, indoor pool, sauna, fitness centre, visitor parking, guest suites, party room, and theatre room.
Property Details
Interior
Features
Main Floor
Kitchen
2.74 x 2.67Quartz Counter / Backsplash / Open Concept
Living
4.7 x 3.1hardwood floor / Open Concept / W/O To Balcony
Dining
3.34 x 3.1hardwood floor / Open Concept / Large Window
Den
2.56 x 2.25hardwood floor / Open Concept / Updated
Exterior
Features
Parking
Garage spaces 1
Garage type Underground
Other parking spaces 0
Total parking spaces 1
Condo Details
Inclusions
Property History
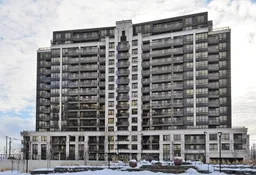 36
36
