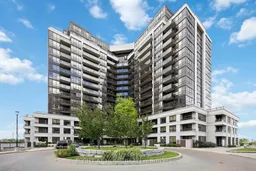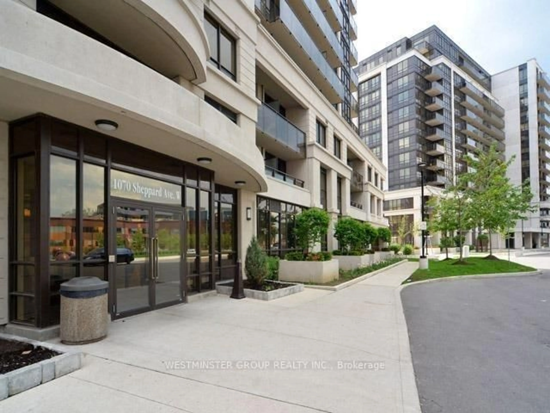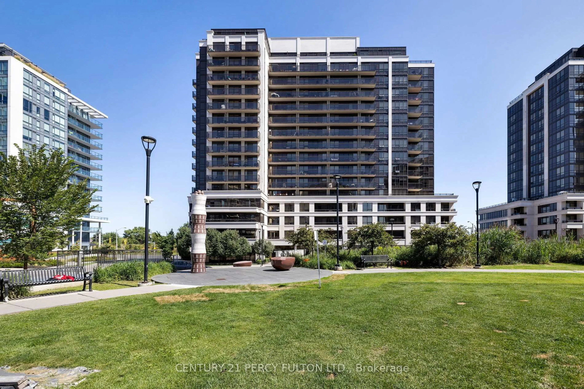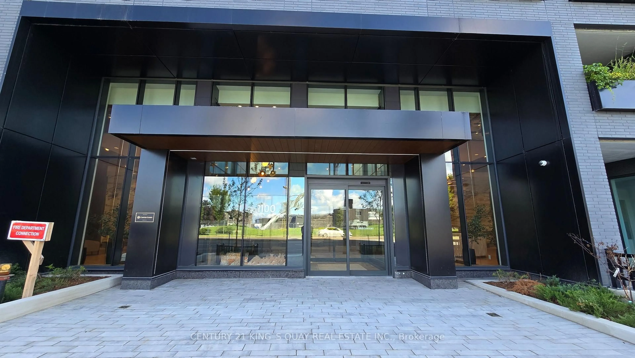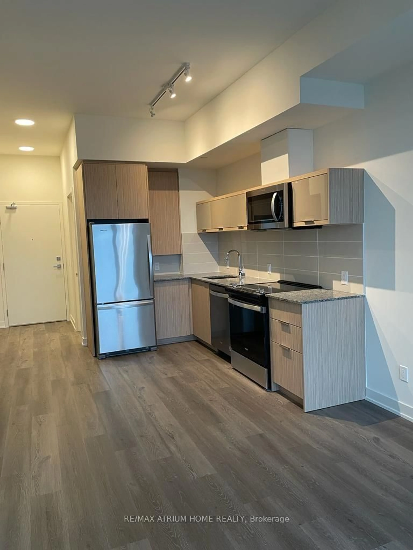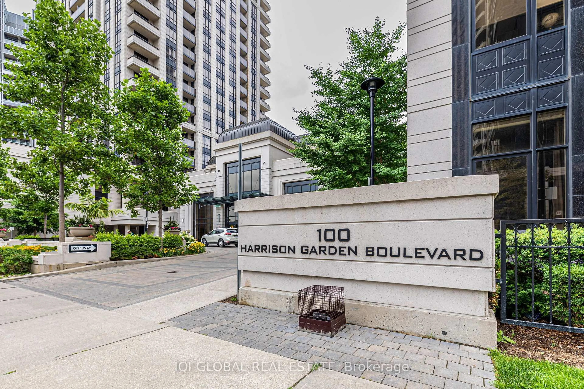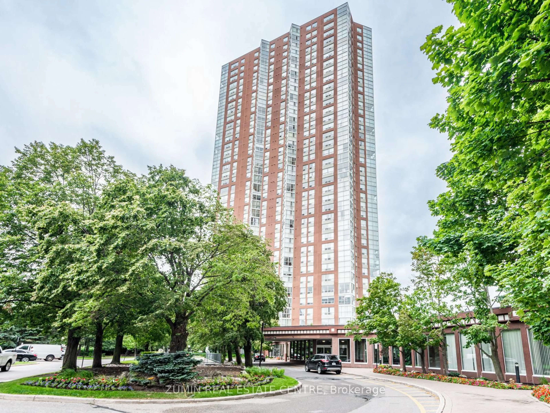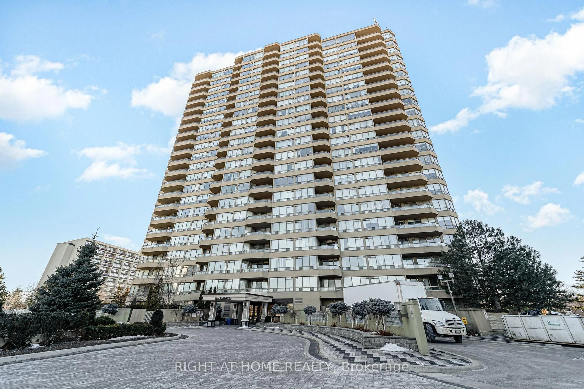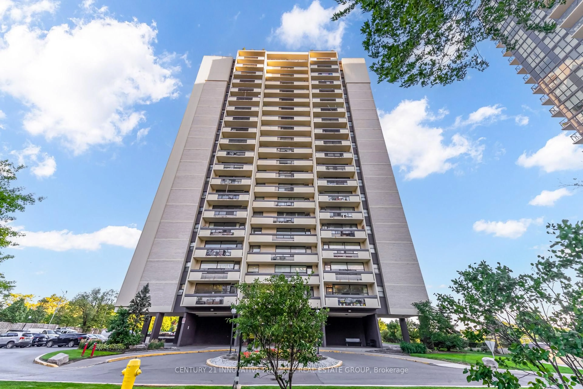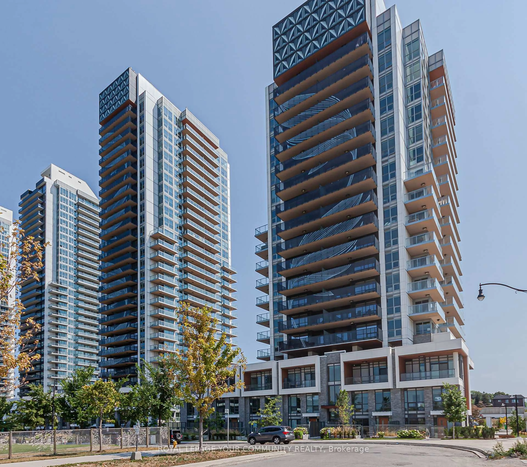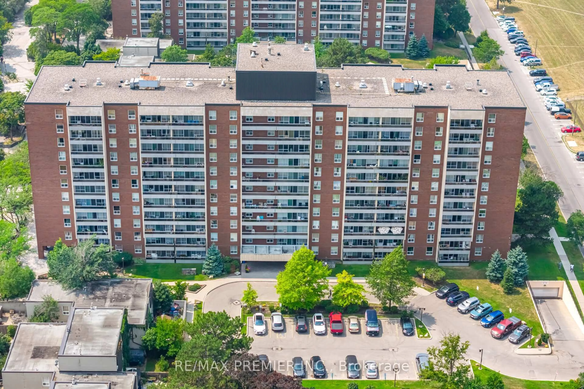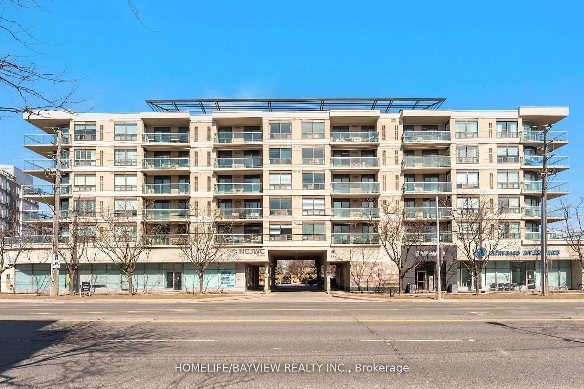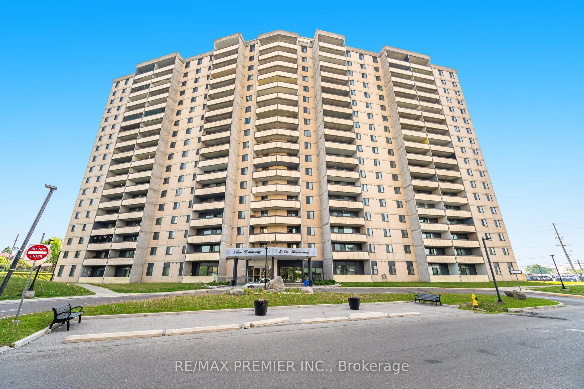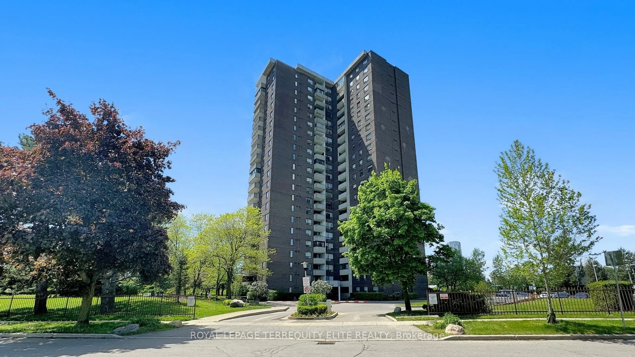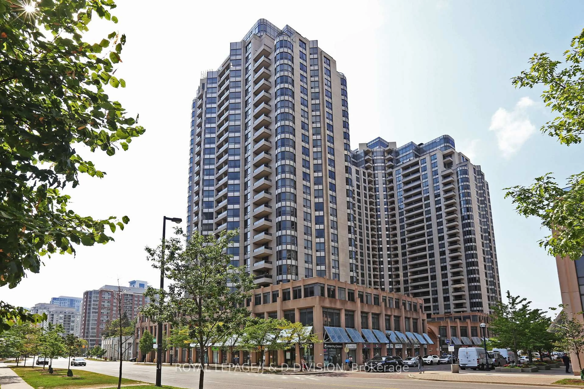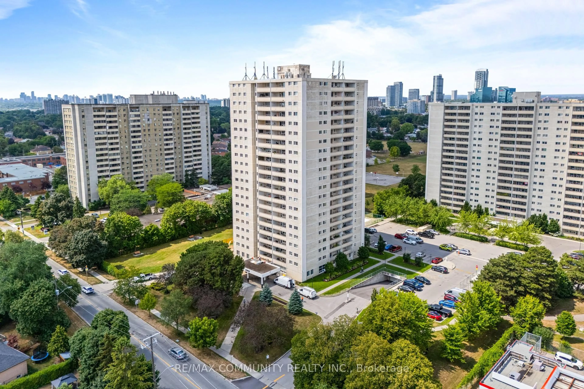Beautifully updated 1+1-bedroom condo that combines modern style, functionality, and unbeatable convenience. This bright, open-concept suite features a spacious layout with sleek finishes throughout. The kitchen is designed for both cooking and entertaining, showcasing granite countertops, modern cabinetry, a ceramic backsplash, breakfast bar, and pot lights that extend into the living and dining areas. Natural light fills the space, with walk-out access to a private balcony offering city views. The generous primary bedroom includes ample closet space, while the versatile den can easily serve as a second bedroom, nursery, or home office. A full 4-piece bathroom and in-suite laundry complete the interior. Residents enjoy access to premium building amenities, including a fully equipped fitness centre, indoor pool, golf practice room, and party room. This unit also includes one underground parking space for added convenience. Perfectly located just steps from Sheppard West Subway Station, Downsview Park, York University, Yorkdale Mall, and a variety of shops and restaurants, with easy access to Hwy 401, GO Transit, and TTC. Stylish, spacious, and move-in ready, this condo offers the ideal urban lifestyle in the heart of North York.
Inclusions: Fridge, Stove, B/I Dishwasher, B/I Microwave, Washer, Dryer, Window Coverings, And All ELFs.
