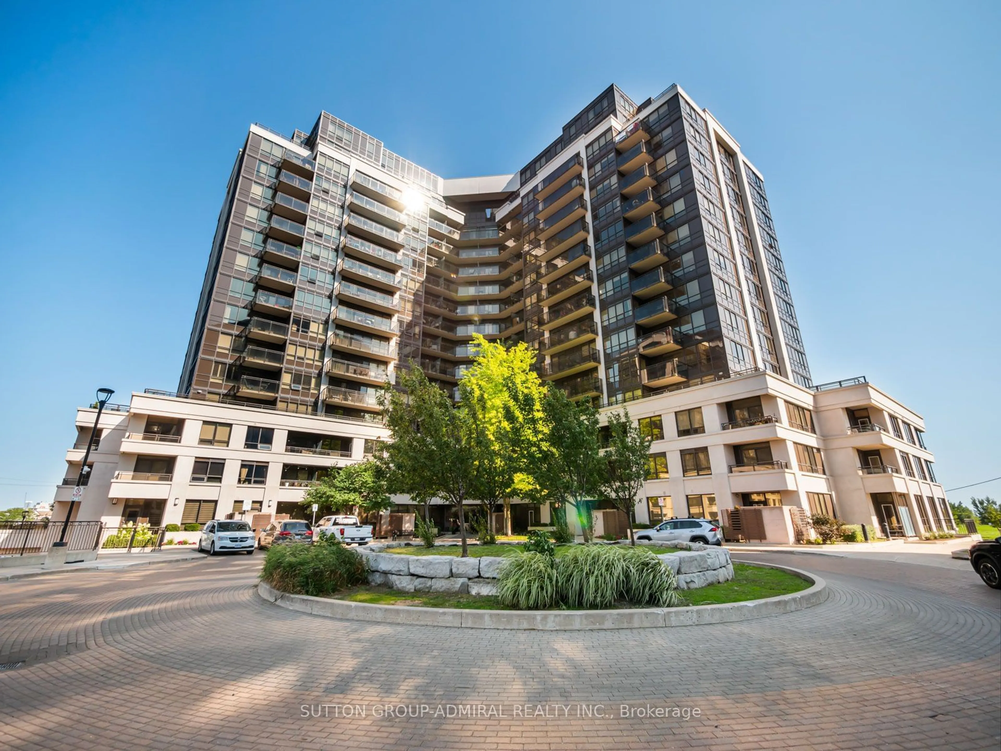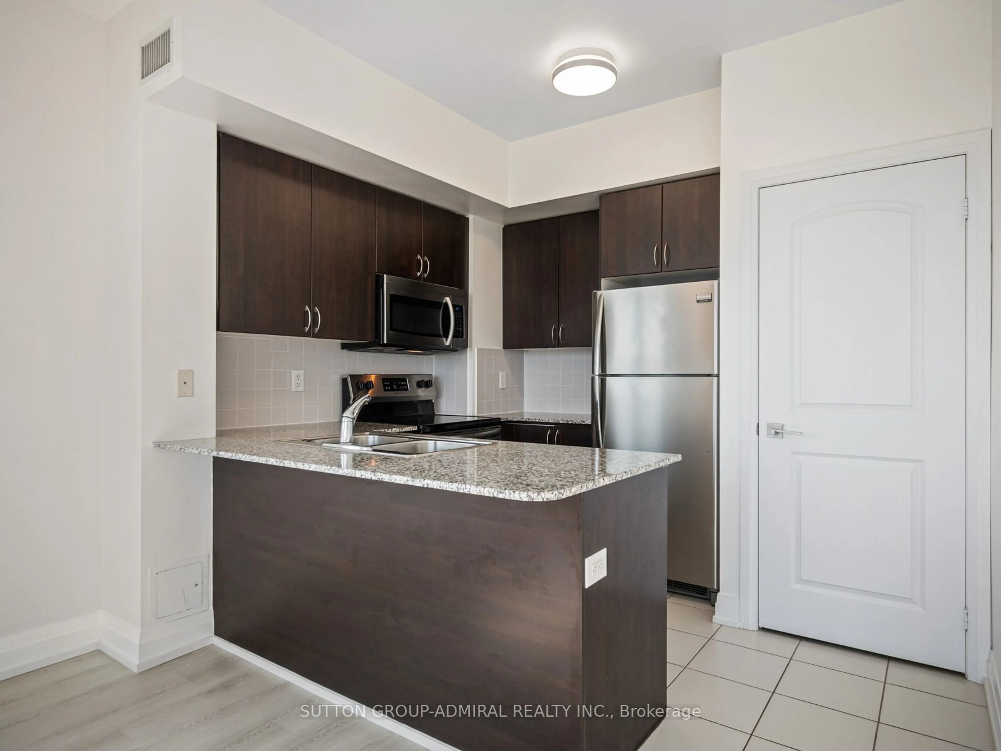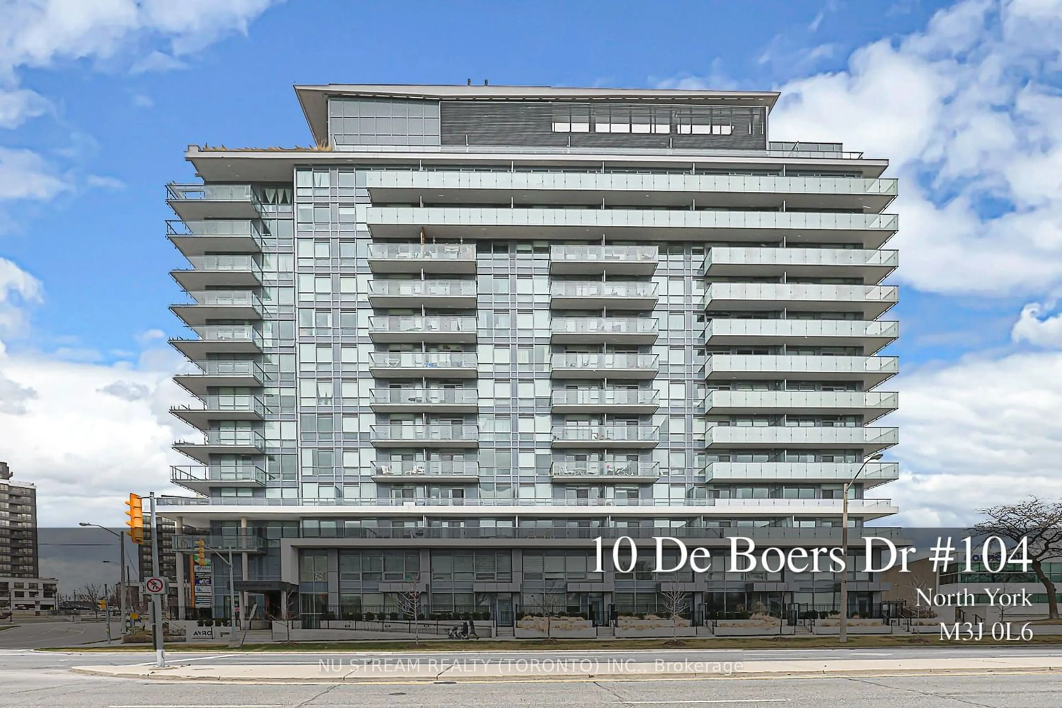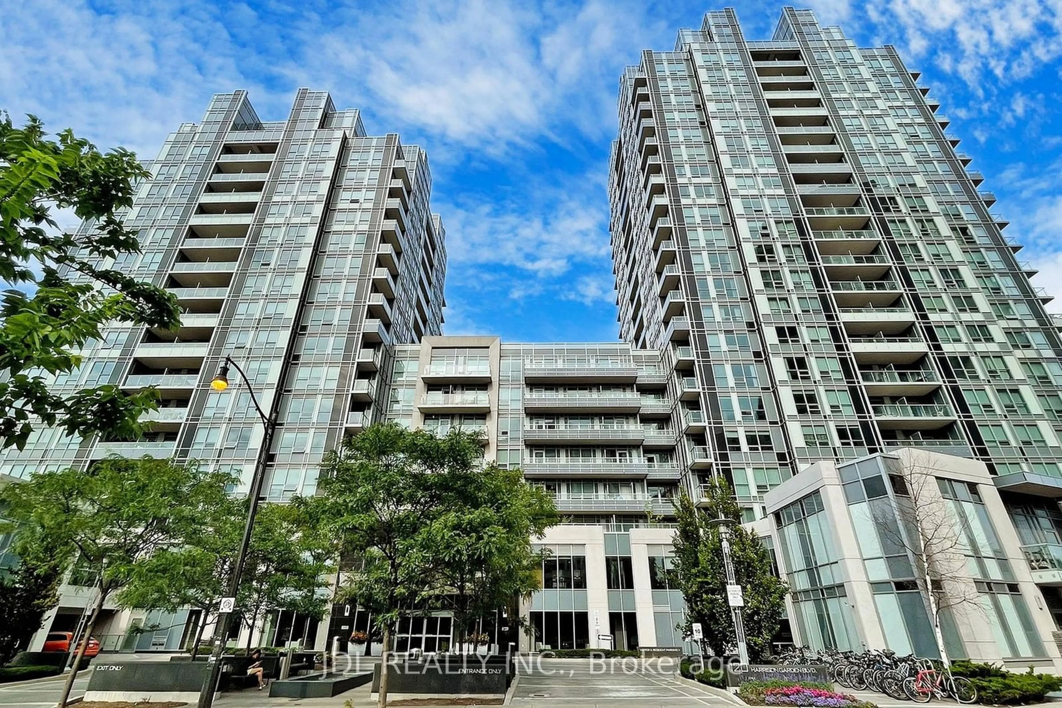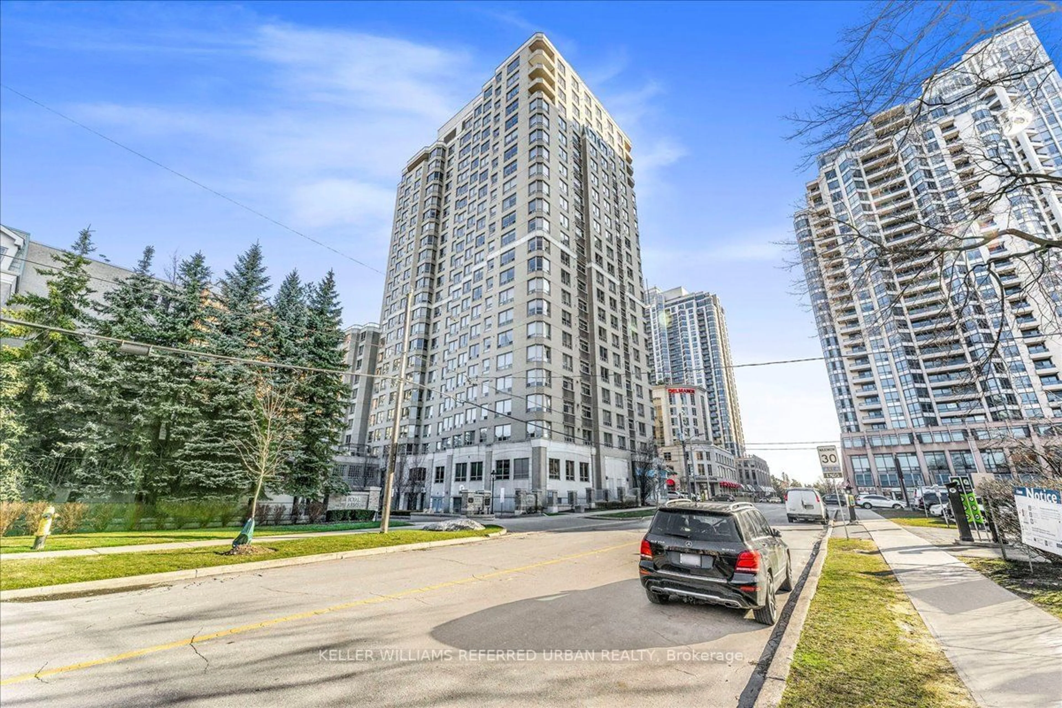1060 Sheppard Ave #1517, Toronto, Ontario M3J 0G7
Contact us about this property
Highlights
Estimated ValueThis is the price Wahi expects this property to sell for.
The calculation is powered by our Instant Home Value Estimate, which uses current market and property price trends to estimate your home’s value with a 90% accuracy rate.$751,000*
Price/Sqft$549/sqft
Est. Mortgage$2,572/mth
Maintenance fees$712/mth
Tax Amount (2024)$3,240/yr
Days On Market5 days
Description
This stunning condo at 1060 Sheppard Ave W. #1517 is a bright and spacious 2 Bed + Den, 2 Bath unit that enjoys an abundance of sunlight through large windows. The open floor plan is enhanced by soaring 9-foot ceilings, creating a comfortable and airy living space. The charming living and dining area features stylish laminate floors and opens onto a private balcony offering unobstructed South-facing views. The kitchen boasts stainless steel appliances, a sleek backsplash, and a generous breakfast bar, making it perfect for everyday meals. The thoughtful split bedroom layout includes a primary suite with a 4-piece ensuite and a walk-in closet. The second bedroom offers ample closet space, while the versatile den provides an ideal home office setup for remote work. Residents will appreciate the impressive array of amenities, including an indoor pool, hot tub, golf simulator, sauna, party/meeting room, guest suites, gym, concierge service, and visitor parking. Conveniently located just steps from Sheppard West Station and Downsview Park, and minutes away from Yorkdale Shopping Mall, restaurants, grocery stores, York University, and more, this condo offers the best of both comfort and convenience.
Property Details
Interior
Features
Lower Floor
Living
6.33 x 3.82Laminate / Open Concept / W/O To Balcony
Exterior
Features
Parking
Garage spaces 1
Garage type Underground
Other parking spaces 0
Total parking spaces 1
Condo Details
Amenities
Concierge, Exercise Room, Indoor Pool, Media Room, Party/Meeting Room, Sauna
Inclusions
Property History
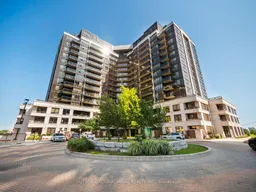 24
24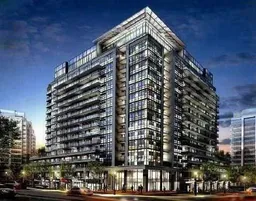 19
19Get up to 1% cashback when you buy your dream home with Wahi Cashback

A new way to buy a home that puts cash back in your pocket.
- Our in-house Realtors do more deals and bring that negotiating power into your corner
- We leverage technology to get you more insights, move faster and simplify the process
- Our digital business model means we pass the savings onto you, with up to 1% cashback on the purchase of your home
