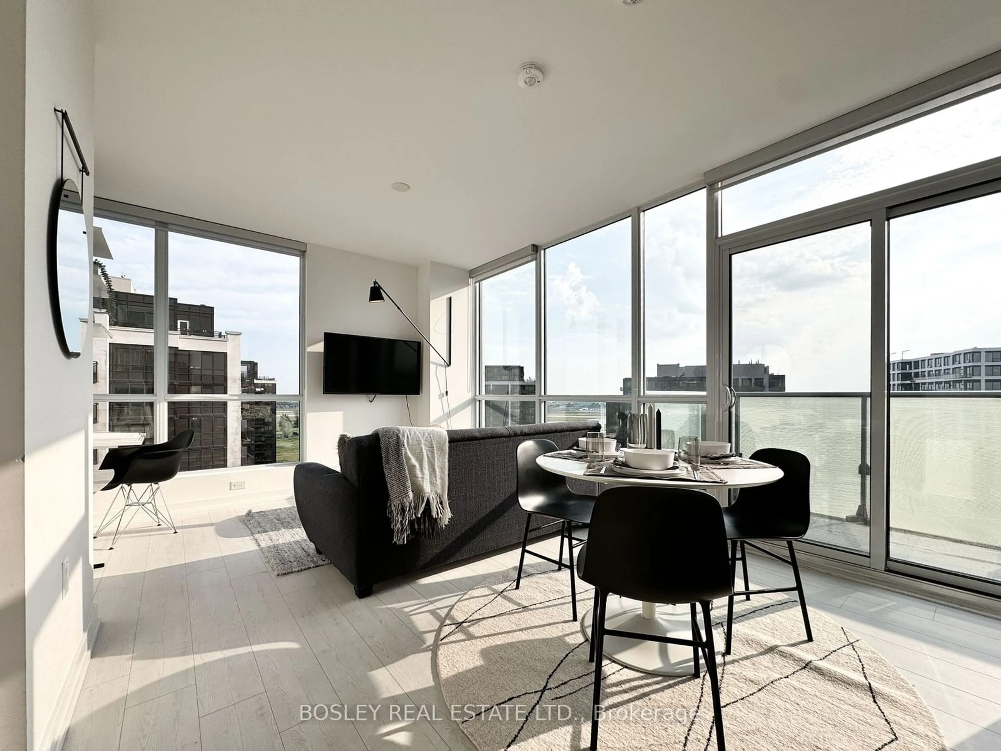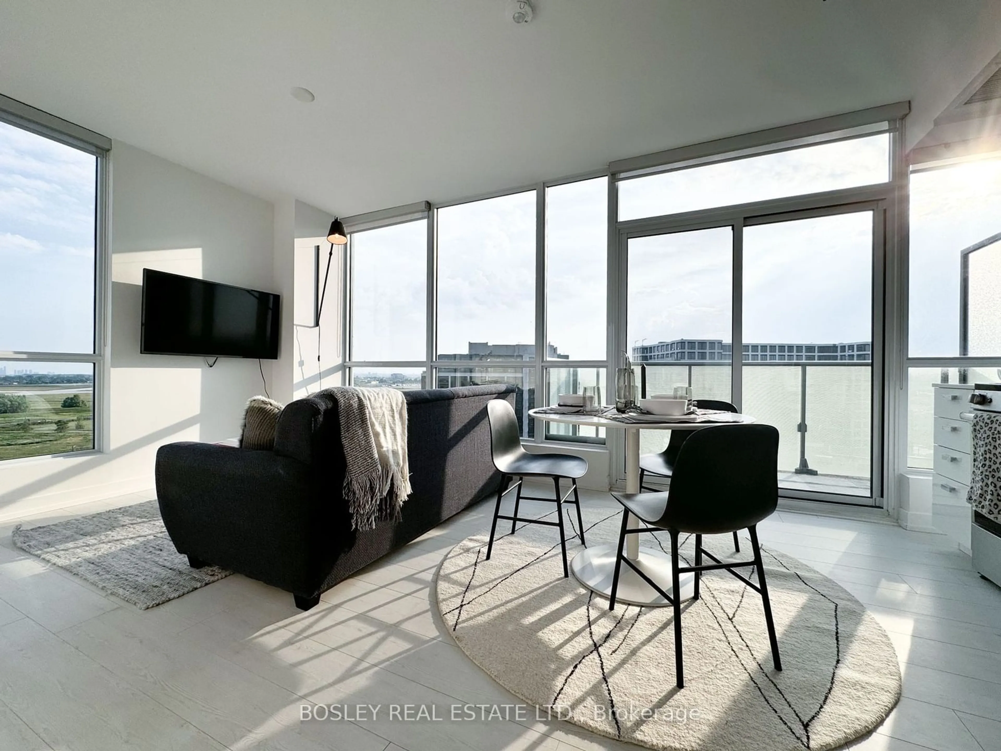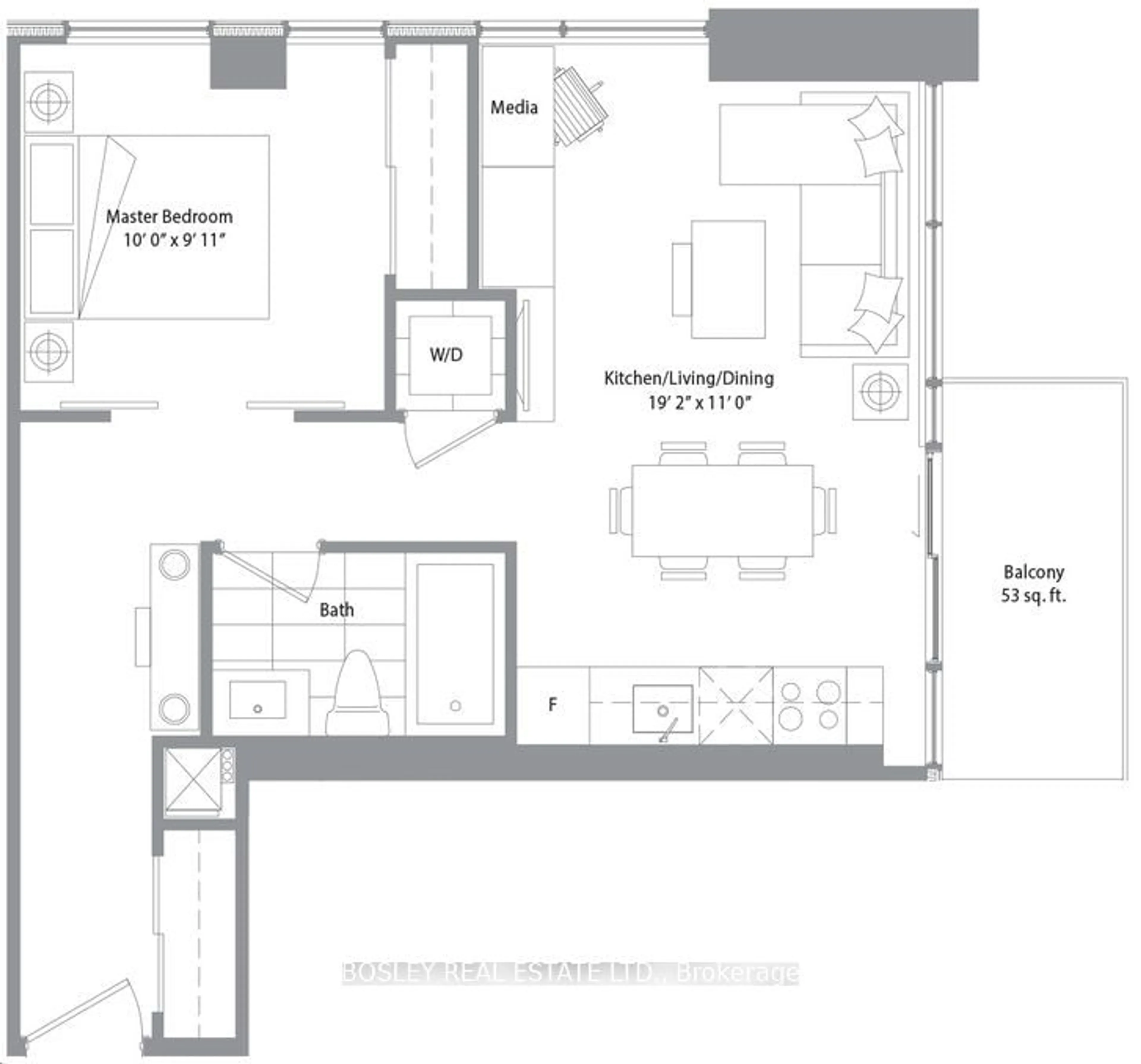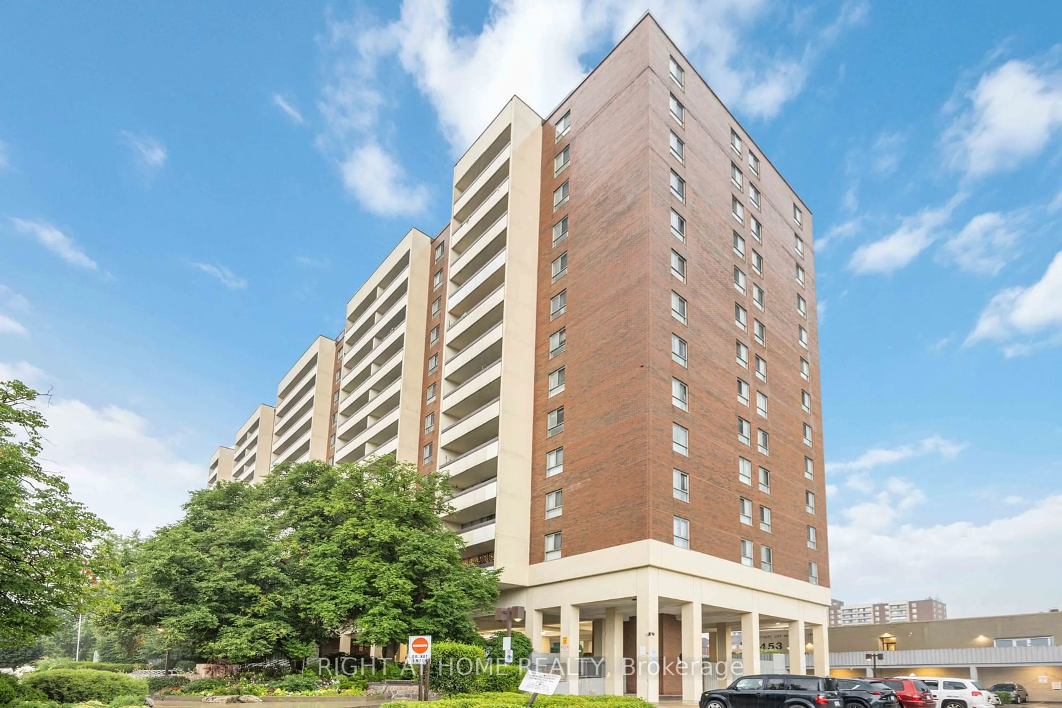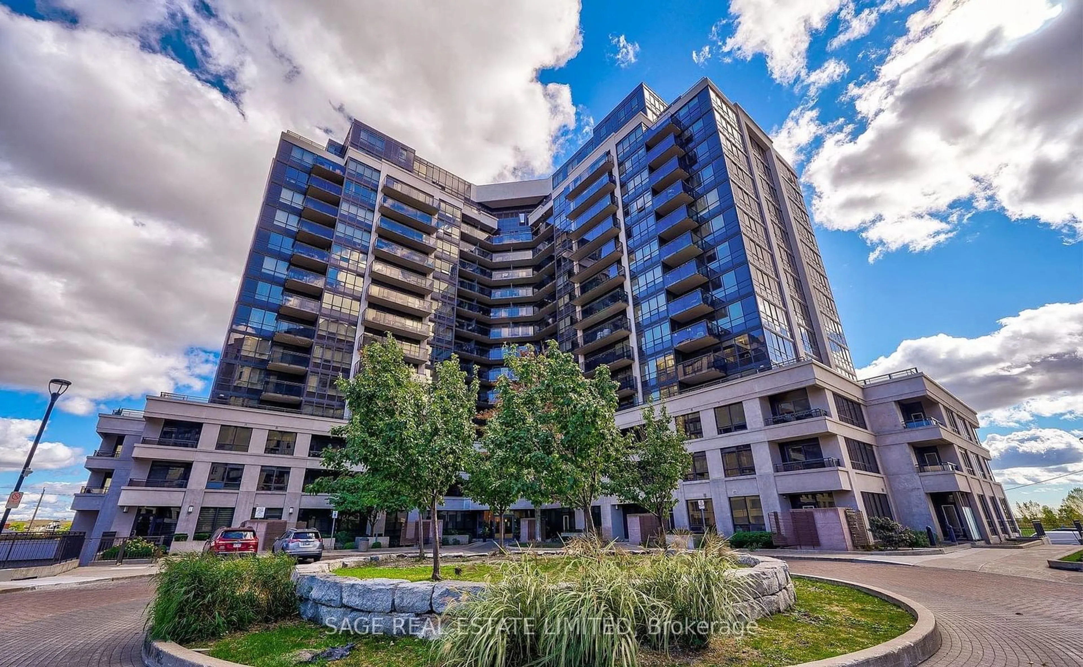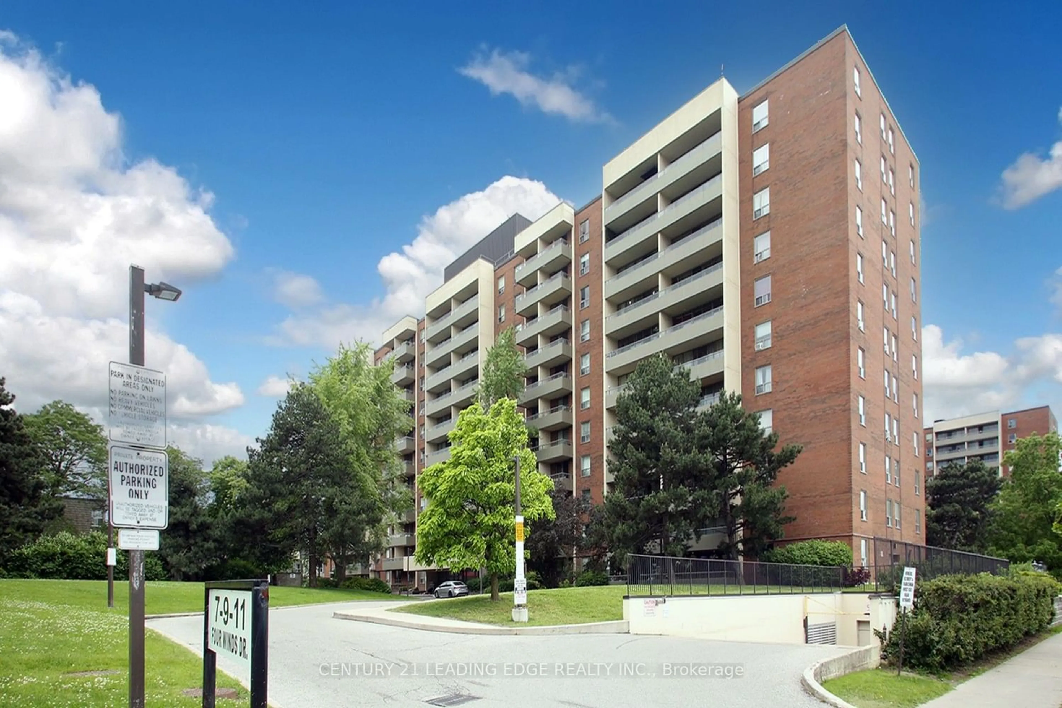10 DeBoers Dr #1313, Toronto, Ontario M3J 0H1
Contact us about this property
Highlights
Estimated ValueThis is the price Wahi expects this property to sell for.
The calculation is powered by our Instant Home Value Estimate, which uses current market and property price trends to estimate your home’s value with a 90% accuracy rate.$574,000*
Price/Sqft$1,054/sqft
Days On Market37 days
Est. Mortgage$2,467/mth
Maintenance fees$670/mth
Tax Amount (2024)$2,439/yr
Description
Discover the epitome of condo living with Suite 1313 at The Avro. This corner sub-penthouse suite truly has it all: efficient & versatile spatial design, abundant natural light via expansive windows, developer upgrades & modern finishes throughout, large balcony, and more. Entertain in style or take a well-deserved respite in the open concept living & dining space with stunning sunsets as your daily backdrop. Enjoy morning brews + evening cocktails on the open and airy balcony with expansive open-sky westerly views. WFH'ers who tire of dark cave-like dens will appreciate not just one, but two(!) brightly-lit work space options. Ease into/rise & shine from peaceful slumbers in the cozy bedroom that features dramatic double-slider entry doors and a large closet that is perfect to store your curated wardrobe. For those that adhere to the minimalist aesthetic/out-of-sight, out-of-mind mentality, delight in having TWO side-by-side lockers! The suite's exclusive parking spot is conveniently adjacent to the elevator vestibule for easy access. The building's amenities are abundant, featuring a well-equipped gym, stylish entertainment lounges, impressive rooftop terrace w/ BBQs, car-wash, and more. Lastly, access to major transit routes are a breeze with Sheppard West station just around the corner + the 401 only minutes away. Pearson International, Yorkdale Mall, Downsview Park, and more are just a hop+skip away!
Property Details
Interior
Features
Main Floor
Living
5.84 x 3.35Combined W/Dining / Sw View / Laminate
Dining
5.84 x 3.35Combined W/Kitchen / Balcony / Laminate
Kitchen
5.84 x 3.35Quartz Counter / Stainless Steel Appl / Combined W/Dining
Br
3.05 x 3.02Large Closet / Large Window / Laminate
Exterior
Features
Parking
Garage spaces 1
Garage type Underground
Other parking spaces 0
Total parking spaces 1
Condo Details
Amenities
Car Wash, Concierge, Gym, Party/Meeting Room, Rooftop Deck/Garden, Visitor Parking
Inclusions
Property History
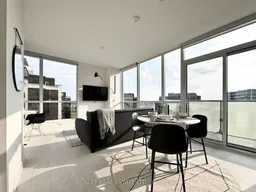 30
30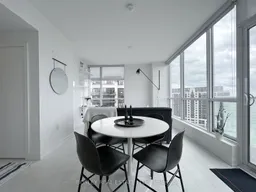 20
20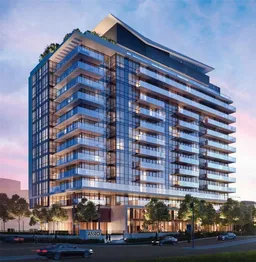 17
17Get up to 1% cashback when you buy your dream home with Wahi Cashback

A new way to buy a home that puts cash back in your pocket.
- Our in-house Realtors do more deals and bring that negotiating power into your corner
- We leverage technology to get you more insights, move faster and simplify the process
- Our digital business model means we pass the savings onto you, with up to 1% cashback on the purchase of your home
